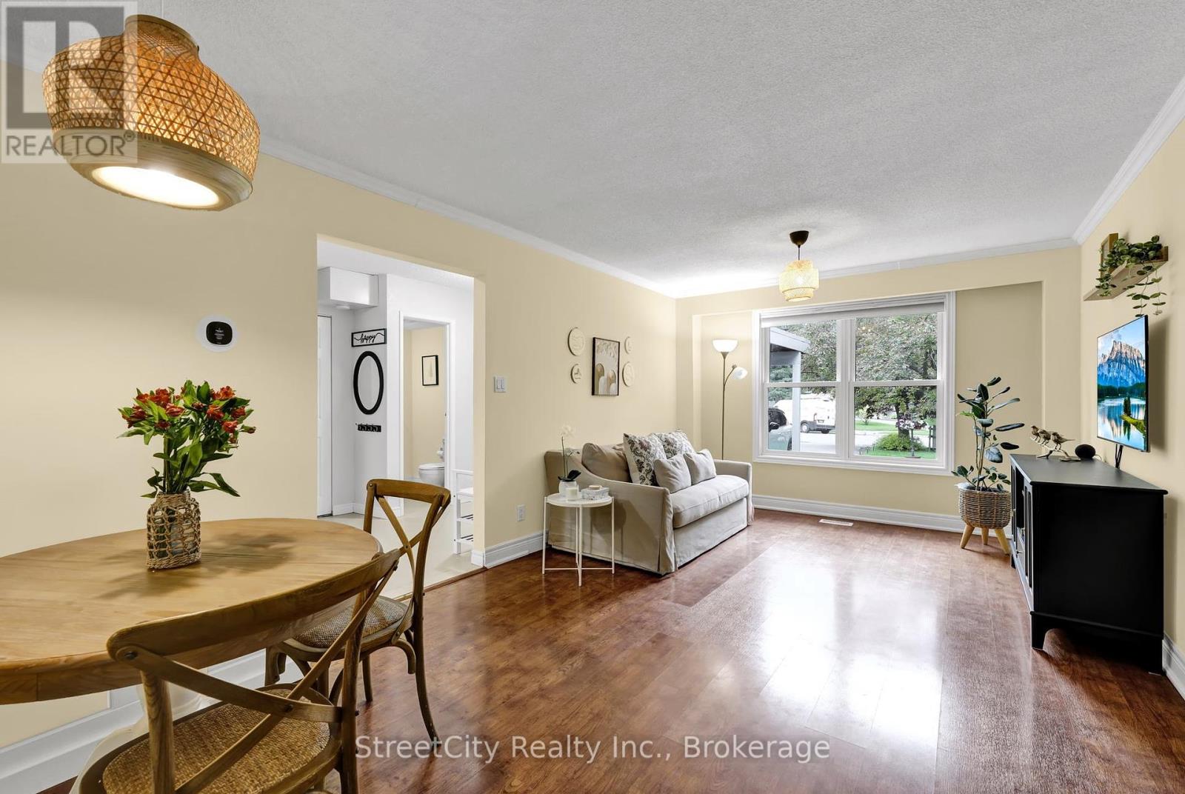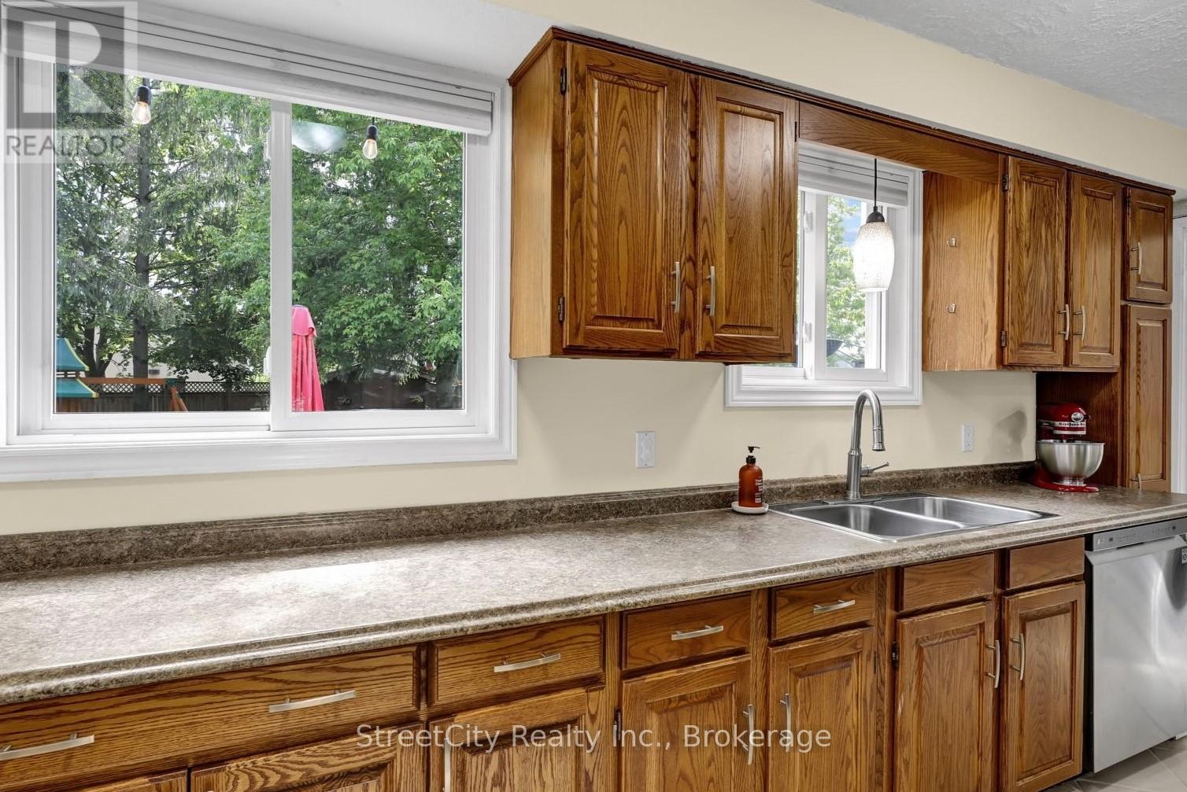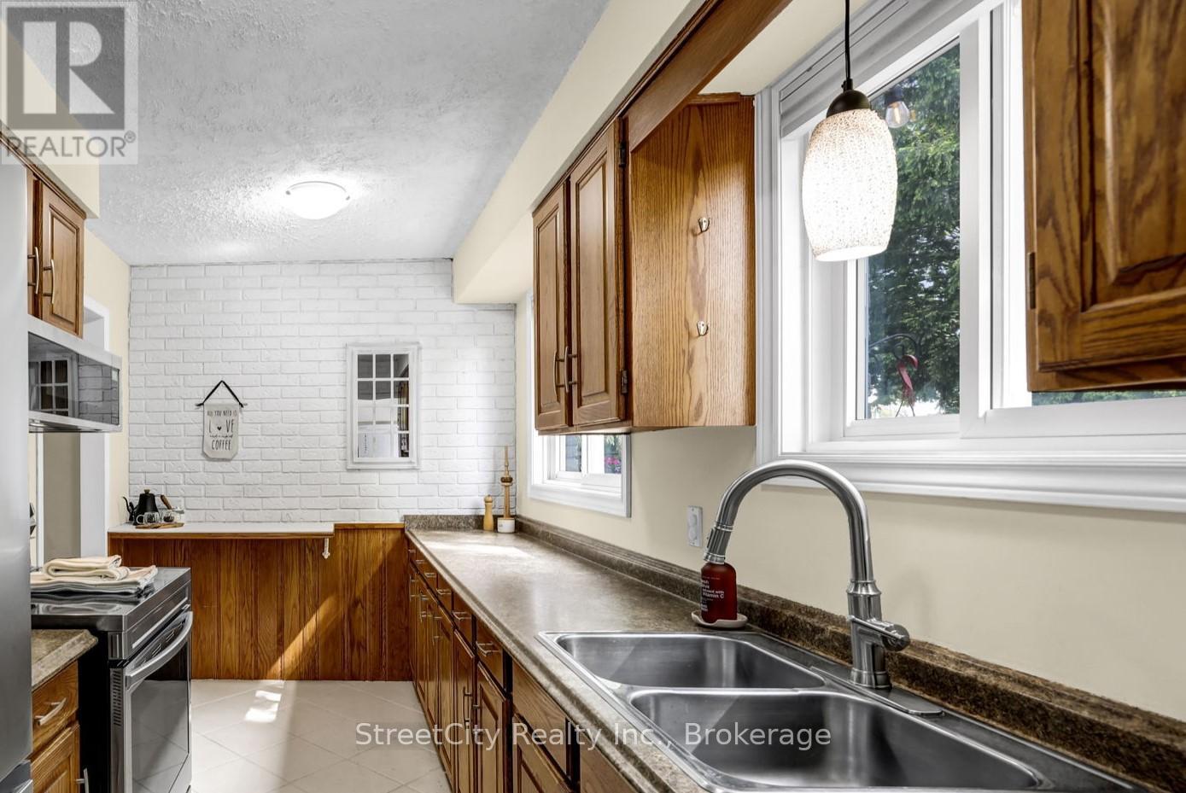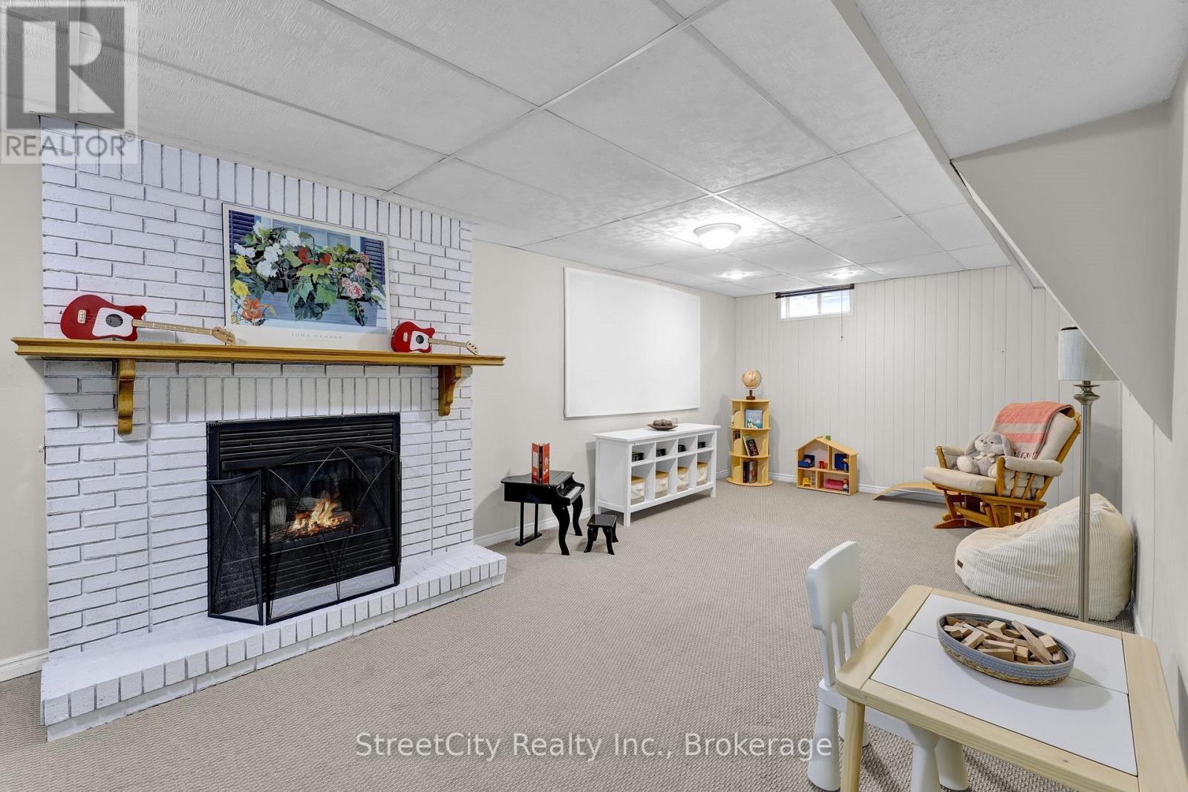35 Babb Crescent Stratford, Ontario N5A 6Z8
$534,900
**OPEN HOUSES SAT-SUN 10:30-NOON** Welcome to this beautifully maintained and updated 3-bedroom, 2-bath link home ideally situated in a family-friendly neighborhood. Sitting on a generous, fully fenced corner lot with mature trees, this home in Stratford's east end is close to shopping, transit, parks, and schools. Main floor features open concept living and dining room, a two piece powder room, and a galley kitchen with high-end stainless steel appliances, ample cabinetry, and large windows that fill the space with natural light. Upstairs, the spacious primary bedroom features an electric fireplace and his-and-hers closets. Two additional bedrooms and a four piece bathroom provide flexibility for a growing family, guests, or a home office. The large finished basement is a true bonus, brightly lit and offering a versatile recreation room complete with a cozy gas fireplace--ideal for movie nights or game days. Huge, private, backyard is nicely landscaped and features a concrete patio for your furniture and natural gas hook-up for BBQ, as well as a kids' playset and garden shed. Private driveway with a carport fits three cars. Updates include fresh paint, stylish light fixtures, kitchen appliances, and new carport roof. This home in Bedford Ward is move-in ready and perfect for young families or downsizers. Don't miss out--book your private showing today! (id:42776)
Open House
This property has open houses!
10:30 am
Ends at:12:00 pm
10:30 am
Ends at:12:00 pm
Property Details
| MLS® Number | X12181605 |
| Property Type | Single Family |
| Community Name | Stratford |
| Amenities Near By | Public Transit, Schools |
| Community Features | School Bus |
| Features | Flat Site |
| Parking Space Total | 3 |
| Structure | Shed |
Building
| Bathroom Total | 2 |
| Bedrooms Above Ground | 3 |
| Bedrooms Total | 3 |
| Age | 51 To 99 Years |
| Amenities | Fireplace(s) |
| Appliances | Water Softener, Dishwasher, Dryer, Freezer, Microwave, Play Structure, Stove, Washer, Window Coverings, Refrigerator |
| Basement Development | Finished |
| Basement Type | Full (finished) |
| Construction Style Attachment | Link |
| Cooling Type | Central Air Conditioning |
| Exterior Finish | Brick |
| Fireplace Present | Yes |
| Fireplace Total | 2 |
| Foundation Type | Concrete |
| Half Bath Total | 1 |
| Heating Fuel | Natural Gas |
| Heating Type | Forced Air |
| Stories Total | 2 |
| Size Interior | 1,100 - 1,500 Ft2 |
| Type | House |
| Utility Water | Municipal Water |
Parking
| Carport | |
| No Garage |
Land
| Acreage | No |
| Fence Type | Fenced Yard |
| Land Amenities | Public Transit, Schools |
| Sewer | Sanitary Sewer |
| Size Depth | 179 Ft |
| Size Frontage | 23 Ft ,8 In |
| Size Irregular | 23.7 X 179 Ft |
| Size Total Text | 23.7 X 179 Ft |
| Zoning Description | R2 |
Rooms
| Level | Type | Length | Width | Dimensions |
|---|---|---|---|---|
| Second Level | Bedroom | 2.6 m | 2.7 m | 2.6 m x 2.7 m |
| Second Level | Bathroom | 2.2 m | 1.6 m | 2.2 m x 1.6 m |
| Second Level | Primary Bedroom | 4.1 m | 3.3 m | 4.1 m x 3.3 m |
| Second Level | Bedroom | 3.8 m | 3.1 m | 3.8 m x 3.1 m |
| Basement | Recreational, Games Room | 8.7 m | 3.2 m | 8.7 m x 3.2 m |
| Basement | Utility Room | 4.8 m | 2.2 m | 4.8 m x 2.2 m |
| Basement | Cold Room | 3.2 m | 1.5 m | 3.2 m x 1.5 m |
| Main Level | Living Room | 3.5 m | 4.2 m | 3.5 m x 4.2 m |
| Main Level | Dining Room | 3.5 m | 2.1 m | 3.5 m x 2.1 m |
| Main Level | Foyer | 2.2 m | 4.9 m | 2.2 m x 4.9 m |
| Other | Kitchen | 4.8 m | 2.4 m | 4.8 m x 2.4 m |
https://www.realtor.ca/real-estate/28384701/35-babb-crescent-stratford-stratford

7 George Street
Stratford, Ontario N5A 1A6
(519) 275-0333
(519) 649-6900
www.streetcity.com/
Contact Us
Contact us for more information































