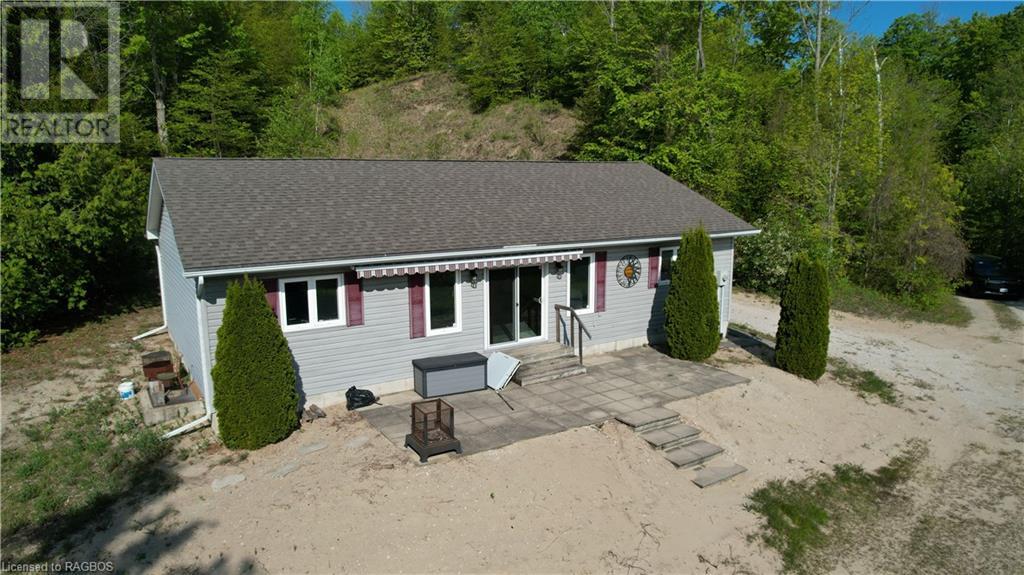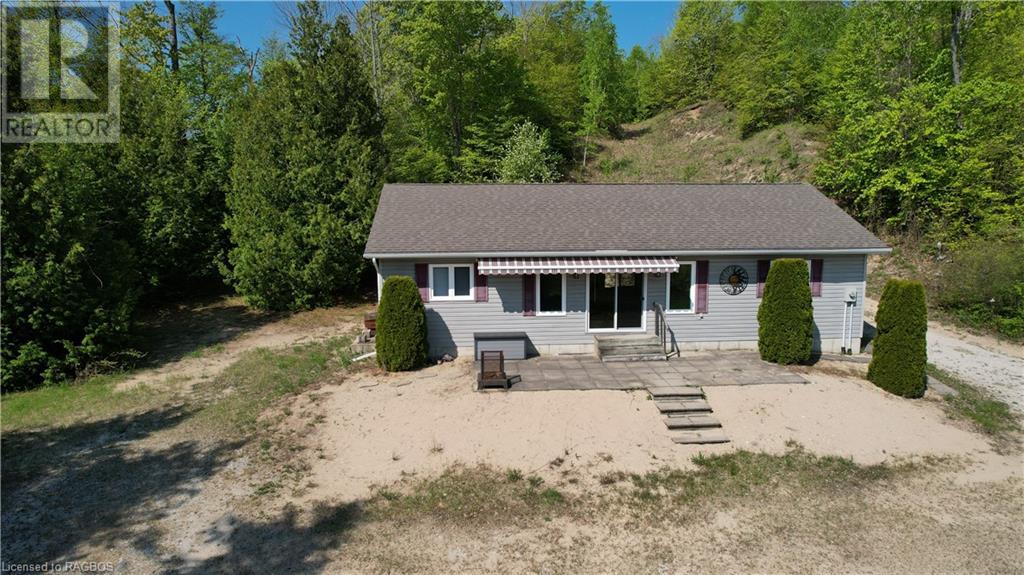35 Bryant Street Oliphant, Ontario N0H 2T0
$795,000
PRIVATE OASIS WATER FRONT PROPERTY. This solid built, 3 bedroom home or cottage is situated on 2 plus acres on the shore of Spry Lake. It offers open concept living & dining area with a clear view of the Lake and morning sunrises. Large bedrooms, Laundry, Jack & Jill full size 4 pc bathroom adjoining Primary Bedroom. Plenty of land for future expansion or just enjoy the privacy. Easy access to the water's edge for boating, swimming or sunbathing. Bring your Kayak, canoe or day sailor. Full patio area across the front entrance of cottage to enjoy outdoor living, view of the water and when you wish a full retractable awning for shade. The Boat House is 12 ft by 24 ft. (id:42776)
Property Details
| MLS® Number | 40565667 |
| Property Type | Single Family |
| Features | Crushed Stone Driveway, Country Residential |
| Parking Space Total | 50 |
| Structure | Shed |
| View Type | Lake View |
| Water Front Name | Spry Lake |
| Water Front Type | Waterfront |
Building
| Bathroom Total | 1 |
| Bedrooms Above Ground | 3 |
| Bedrooms Total | 3 |
| Appliances | Refrigerator, Stove |
| Architectural Style | Bungalow |
| Basement Development | Unfinished |
| Basement Type | Crawl Space (unfinished) |
| Constructed Date | 2002 |
| Construction Style Attachment | Detached |
| Cooling Type | None |
| Exterior Finish | Vinyl Siding |
| Fire Protection | Alarm System |
| Heating Fuel | Electric |
| Heating Type | Baseboard Heaters |
| Stories Total | 1 |
| Size Interior | 1344 Sqft |
| Type | House |
| Utility Water | Sand Point |
Parking
| Detached Garage |
Land
| Access Type | Road Access |
| Acreage | Yes |
| Sewer | Septic System |
| Size Depth | 594 Ft |
| Size Frontage | 190 Ft |
| Size Irregular | 2.2 |
| Size Total | 2.2 Ac|2 - 4.99 Acres |
| Size Total Text | 2.2 Ac|2 - 4.99 Acres |
| Surface Water | Lake |
| Zoning Description | Ru1 |
Rooms
| Level | Type | Length | Width | Dimensions |
|---|---|---|---|---|
| Main Level | 4pc Bathroom | 5'0'' x 10'0'' | ||
| Main Level | Laundry Room | 10'0'' x 9'2'' | ||
| Main Level | Bedroom | 12'0'' x 12'0'' | ||
| Main Level | Bedroom | 12'0'' x 12'0'' | ||
| Main Level | Primary Bedroom | 12'0'' x 15'0'' | ||
| Main Level | Living Room | 13'0'' x 19'4'' | ||
| Main Level | Eat In Kitchen | 13'7'' x 19'4'' |
https://www.realtor.ca/real-estate/26902385/35-bryant-street-oliphant

329 Main Street
Sauble Beach, Ontario N0H 2G0
(519) 422-1555
(519) 422-2773
www.mcintee.ca

329 Main Street
Sauble Beach, Ontario N0H 2G0
(519) 422-1555
(519) 422-2773
www.mcintee.ca
Interested?
Contact us for more information

























