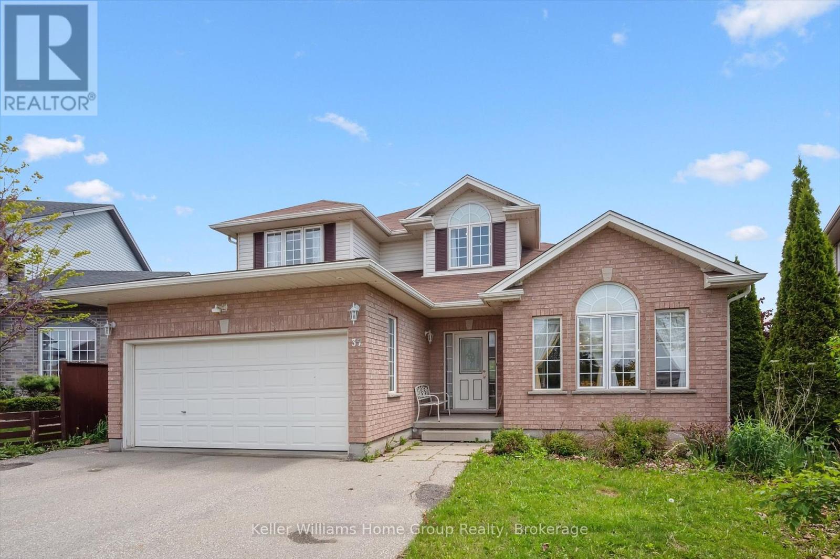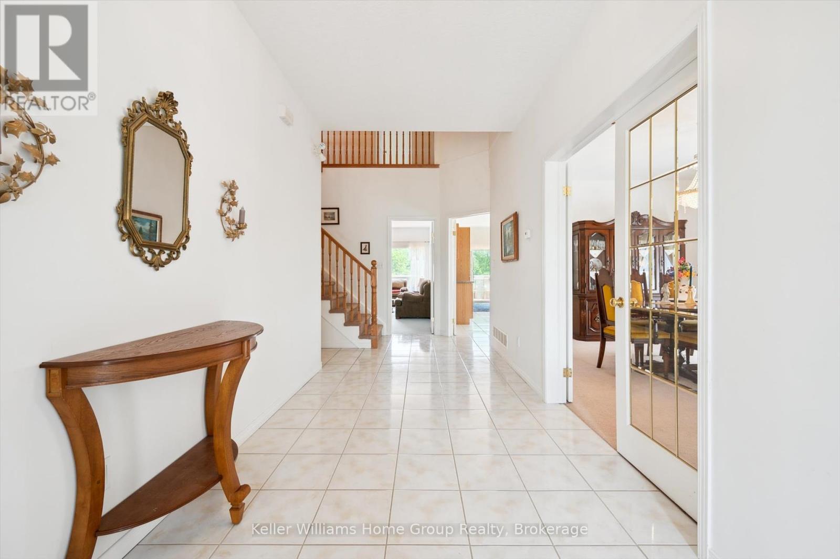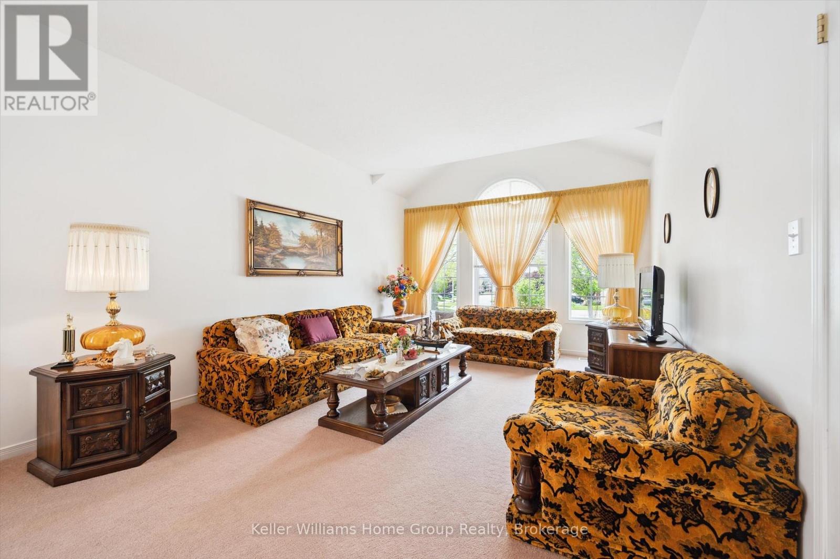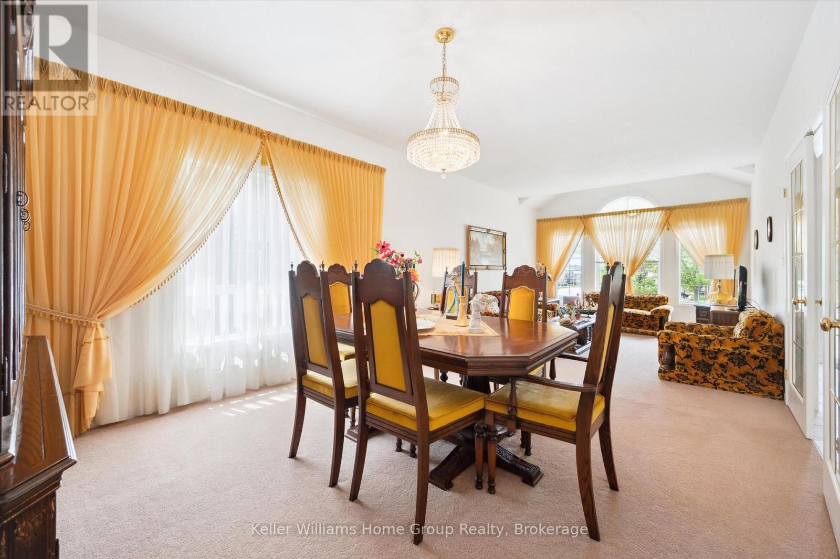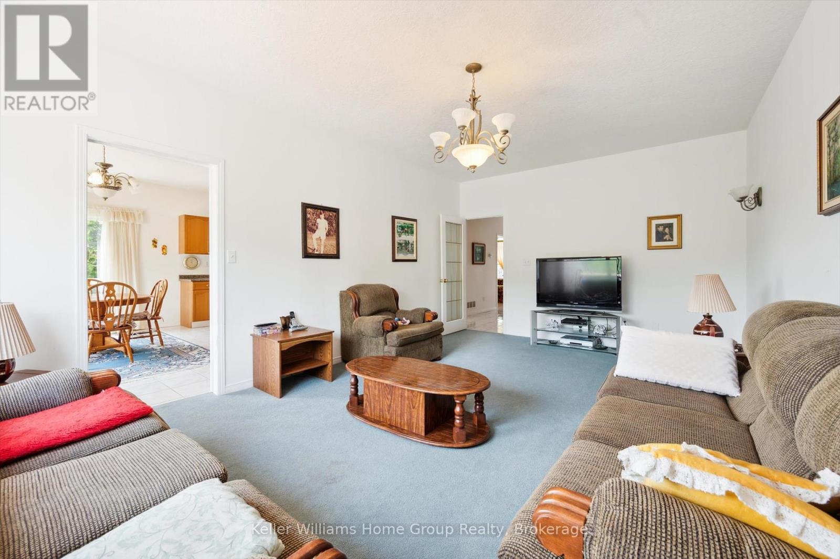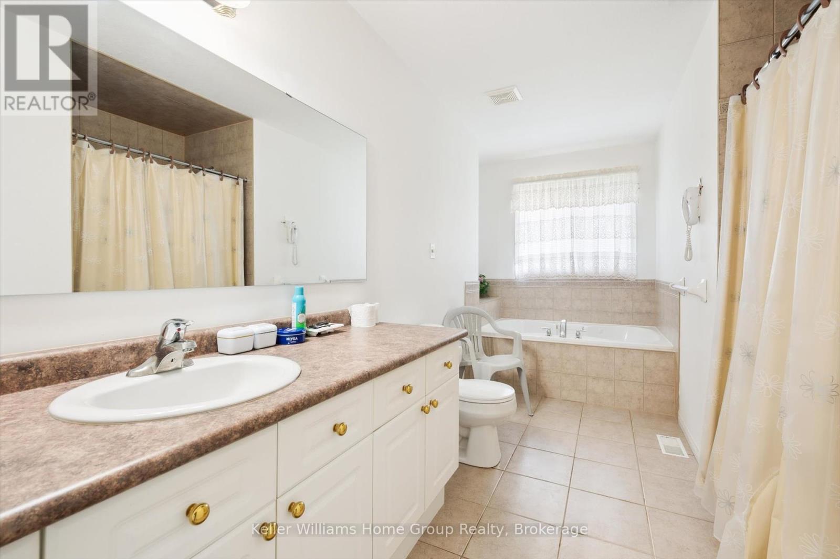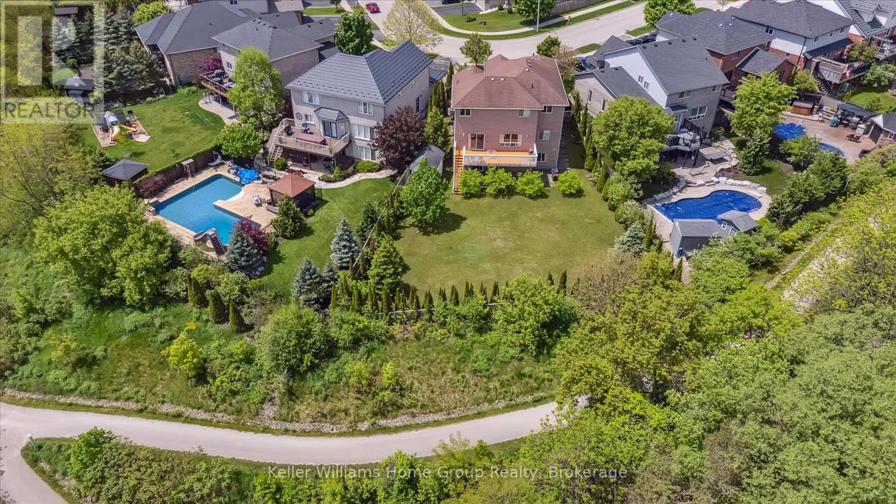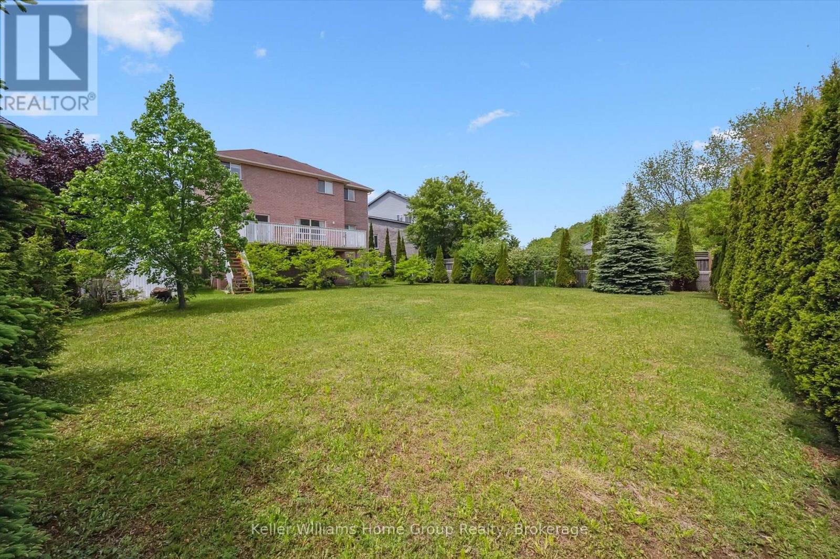35 Creekside Drive Guelph, Ontario N1E 0C2
$1,295,000
At almost 3000sf, this original-owner home sits on one of the largest, private lots on Creekside Dr in East Guelph. And if space is what you need, this house has it with 5 bedrooms up (including one on the main level) and a 2 bedroom LEGAL walkout apartment in the basement. Inside the front door you'll be charmed by how open this house feels, all the way through to the rear windows offering glimpses of a full forested area behind you. There is a traditional living room and dining room to the right that provides space for family gatherings. The eat in kitchen has a great functional layout, with sliding doors to a huge rear deck. The family room also offers views of the private backyard. The main level includes access to the garage, a powder room and main floor laundry. Finally, there is even the option of an office or a main level bedroom offering single level living. Upstairs there are 4 bedrooms and 2 bathrooms which includes a primary with 4pc ensuite and walk in closet. The lower level is actually still above grade and offers a great mortgage helper or multi gen living with a 2 bedroom unit at over 1400sf. As it's a pie lot, the backyard is HUGE and private with depths of up to 180ft, perfect for a pool! Sure, the house could use a few updates but at this price and with this space, this is a unique opportunity to own the home of your dreams. With easy access to highway 7 and the GTA, 35 Creekside has it all. (id:42776)
Property Details
| MLS® Number | X12188810 |
| Property Type | Single Family |
| Community Name | Grange Road |
| Equipment Type | None |
| Parking Space Total | 6 |
| Rental Equipment Type | None |
Building
| Bathroom Total | 4 |
| Bedrooms Above Ground | 5 |
| Bedrooms Below Ground | 2 |
| Bedrooms Total | 7 |
| Appliances | Dishwasher, Dryer, Garage Door Opener, Stove, Water Heater, Washer, Water Softener, Window Coverings, Refrigerator |
| Basement Development | Finished |
| Basement Features | Walk Out |
| Basement Type | Full (finished) |
| Construction Style Attachment | Detached |
| Cooling Type | Central Air Conditioning |
| Exterior Finish | Brick |
| Foundation Type | Poured Concrete |
| Half Bath Total | 1 |
| Heating Fuel | Natural Gas |
| Heating Type | Forced Air |
| Stories Total | 2 |
| Type | House |
| Utility Water | Municipal Water |
Parking
| Attached Garage | |
| Garage |
Land
| Acreage | No |
| Sewer | Sanitary Sewer |
| Size Depth | 163 Ft |
| Size Frontage | 33 Ft ,7 In |
| Size Irregular | 33.63 X 163 Ft |
| Size Total Text | 33.63 X 163 Ft |
Rooms
| Level | Type | Length | Width | Dimensions |
|---|---|---|---|---|
| Second Level | Bathroom | 2.64 m | 5.03 m | 2.64 m x 5.03 m |
| Second Level | Bedroom 2 | 3.44 m | 3.88 m | 3.44 m x 3.88 m |
| Second Level | Bedroom 3 | 3.26 m | 4.01 m | 3.26 m x 4.01 m |
| Second Level | Bedroom 4 | 3.28 m | 4.15 m | 3.28 m x 4.15 m |
| Second Level | Primary Bedroom | 6.33 m | 6.08 m | 6.33 m x 6.08 m |
| Second Level | Bathroom | 1.51 m | 2.81 m | 1.51 m x 2.81 m |
| Basement | Bathroom | 3.63 m | 2.88 m | 3.63 m x 2.88 m |
| Basement | Bedroom | 2.74 m | 4.96 m | 2.74 m x 4.96 m |
| Basement | Bedroom | 3.94 m | 4.9 m | 3.94 m x 4.9 m |
| Basement | Kitchen | 5.28 m | 6.79 m | 5.28 m x 6.79 m |
| Basement | Recreational, Games Room | 4.26 m | 6.2 m | 4.26 m x 6.2 m |
| Main Level | Bathroom | 1.65 m | 1.51 m | 1.65 m x 1.51 m |
| Main Level | Bedroom | 2.76 m | 4.04 m | 2.76 m x 4.04 m |
| Main Level | Eating Area | 4.48 m | 2.83 m | 4.48 m x 2.83 m |
| Main Level | Dining Room | 3.75 m | 3.04 m | 3.75 m x 3.04 m |
| Main Level | Family Room | 3.91 m | 6.13 m | 3.91 m x 6.13 m |
| Main Level | Foyer | 2.28 m | 6.83 m | 2.28 m x 6.83 m |
| Main Level | Kitchen | 4.48 m | 4.08 m | 4.48 m x 4.08 m |
| Main Level | Laundry Room | 1.63 m | 2.22 m | 1.63 m x 2.22 m |
| Main Level | Living Room | 3.75 m | 5.56 m | 3.75 m x 5.56 m |
https://www.realtor.ca/real-estate/28400237/35-creekside-drive-guelph-grange-road-grange-road

5 Edinburgh Road South, Unit 1b
Guelph, Ontario N1H 5N8
(226) 780-0202
(519) 286-9192
www.homegrouprealty.ca/
Contact Us
Contact us for more information

