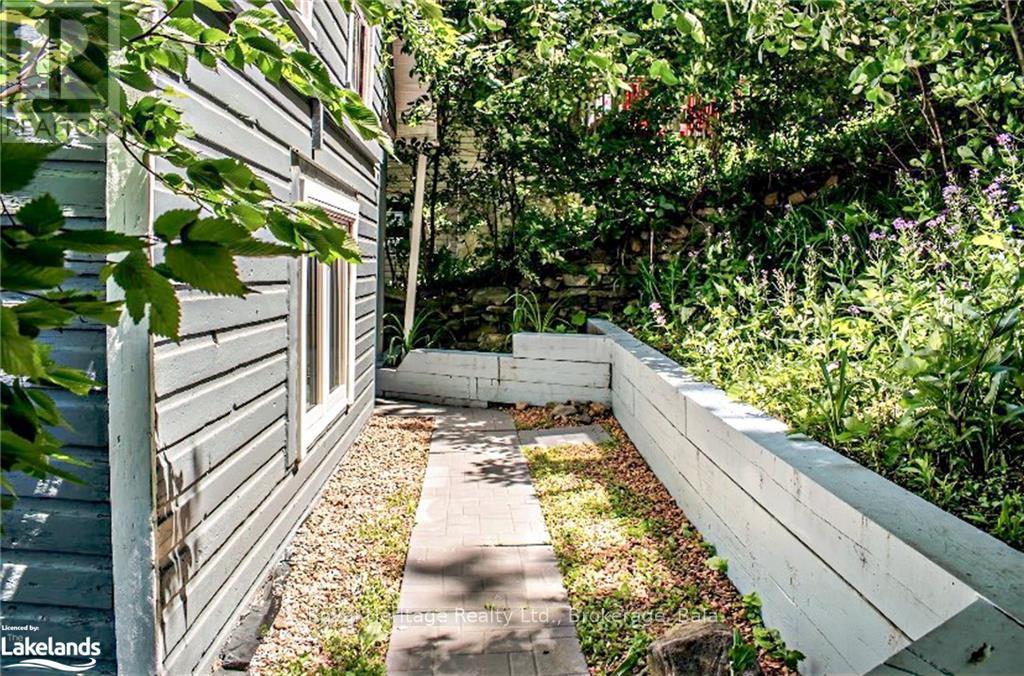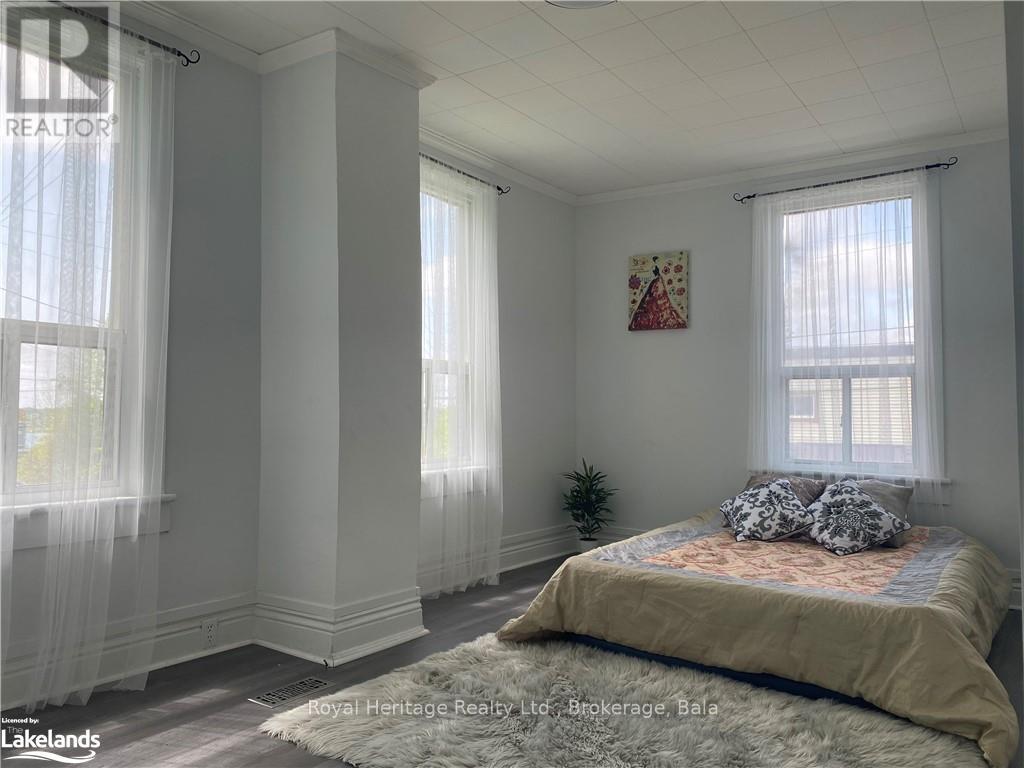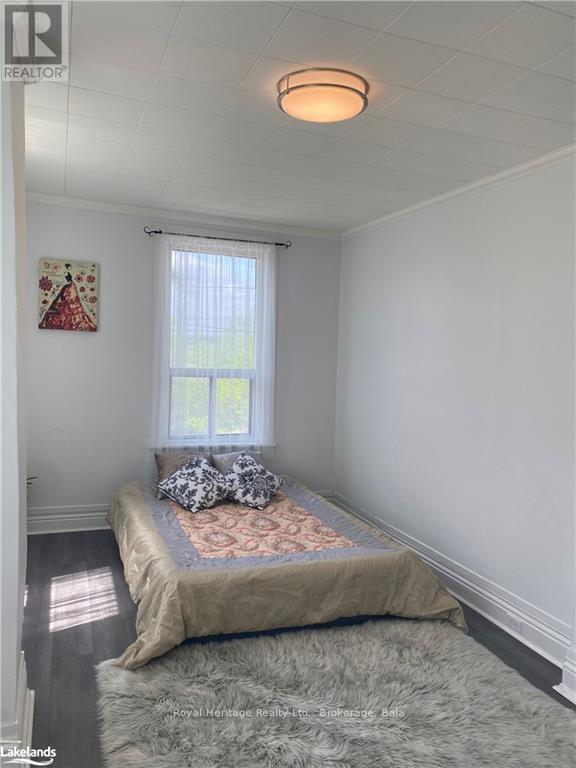35 Main Street Huntsville (Chaffey), Ontario P1H 1W9
$399,000
Invest/ Family home opportunity awaits you in this 4 bed/2 bath home in Urban Huntsville. Fully & newly renovated, well maintained & conveniently located steps from downtown Huntsville. Currently used as a family home but would also make a great rental property, convert to a duplex, artisans, daycare or home occupation. The kitchen is new w sleek countertops and trendy cabinetry & boasts a handy mud room entrance from backyard deck/BBQ. The spacious living room is bright and features many windows letting in natural light. This home boasts a ground floor bedroom and 2P bath if stairs are not in your lifestyle. 3 more spacious bedrooms on the upper level with another 4P bath . Stroll down the hallway to a second balcony with views of Hunters Bay and Main St Huntsville. The private backyard provides a peaceful oasis, perfect for outdoor relaxation and entertainment. Downtown, this home allows easy access to a myriad of amenities, shops, restaurants, schools, community centre and more. Multi Use R2 Zoning and Urban Setting. (id:42776)
Property Details
| MLS® Number | X10895722 |
| Property Type | Single Family |
| Community Name | Chaffey |
| Amenities Near By | Hospital |
| Equipment Type | Water Heater |
| Features | Wooded Area, Flat Site |
| Rental Equipment Type | Water Heater |
| Structure | Deck, Porch |
| View Type | Lake View |
Building
| Bathroom Total | 2 |
| Bedrooms Above Ground | 4 |
| Bedrooms Total | 4 |
| Appliances | Water Meter, Water Heater, Dryer, Refrigerator, Stove, Washer |
| Basement Development | Unfinished |
| Basement Type | Full (unfinished) |
| Construction Style Attachment | Detached |
| Cooling Type | Central Air Conditioning |
| Exterior Finish | Wood |
| Fire Protection | Smoke Detectors |
| Foundation Type | Wood, Stone, Block |
| Half Bath Total | 1 |
| Heating Fuel | Natural Gas |
| Heating Type | Forced Air |
| Stories Total | 2 |
| Type | House |
| Utility Water | Municipal Water |
Land
| Acreage | No |
| Land Amenities | Hospital |
| Sewer | Sanitary Sewer |
| Size Depth | 127 Ft ,11 In |
| Size Frontage | 48 Ft |
| Size Irregular | 48 X 127.98 Ft |
| Size Total Text | 48 X 127.98 Ft|under 1/2 Acre |
| Zoning Description | R2 |
Rooms
| Level | Type | Length | Width | Dimensions |
|---|---|---|---|---|
| Second Level | Primary Bedroom | 5.38 m | 3.05 m | 5.38 m x 3.05 m |
| Second Level | Bedroom | 5.38 m | 2.92 m | 5.38 m x 2.92 m |
| Second Level | Bedroom | 4.7 m | 3.66 m | 4.7 m x 3.66 m |
| Second Level | Bathroom | 2.03 m | 1.45 m | 2.03 m x 1.45 m |
| Main Level | Kitchen | 4.47 m | 3.78 m | 4.47 m x 3.78 m |
| Main Level | Living Room | 5.08 m | 2.95 m | 5.08 m x 2.95 m |
| Main Level | Bathroom | 0.74 m | 0.91 m | 0.74 m x 0.91 m |
| Main Level | Bedroom | 5.08 m | 2.87 m | 5.08 m x 2.87 m |
Utilities
| Cable | Installed |
| Wireless | Available |
https://www.realtor.ca/real-estate/26578521/35-main-street-huntsville-chaffey-chaffey
950 East Shore Rd
Bala, Ontario P0C 1A0
(905) 831-2222
(905) 239-4807
www.royalheritagerealty.com/
Interested?
Contact us for more information





































