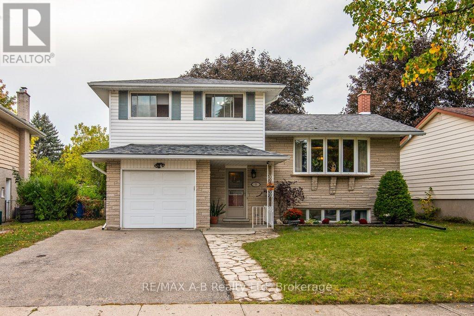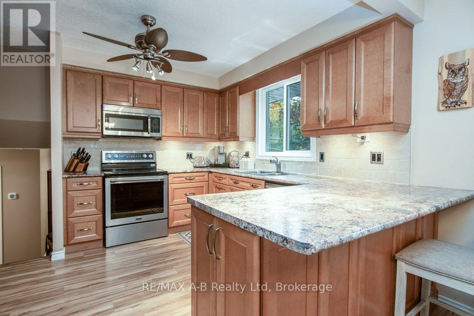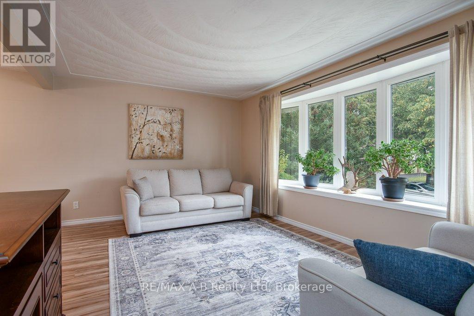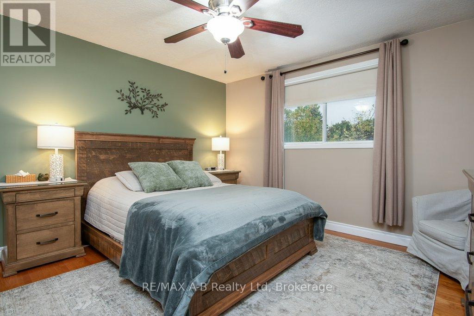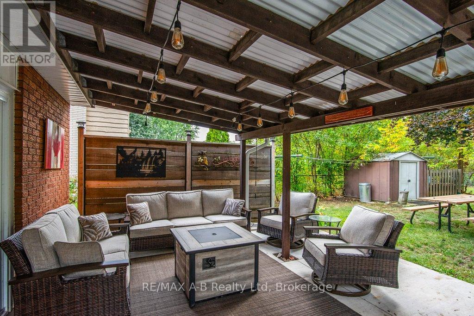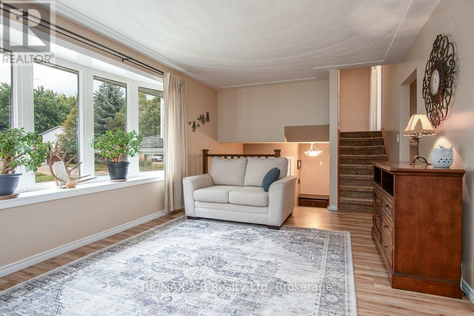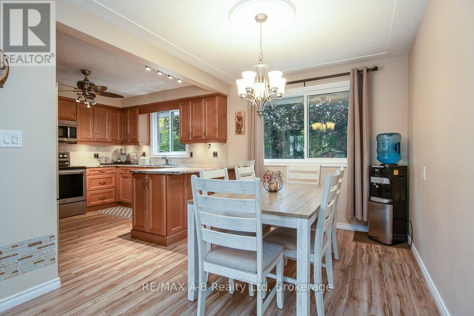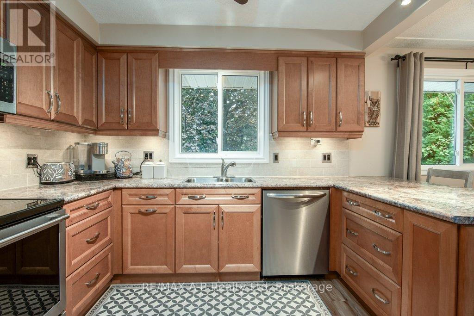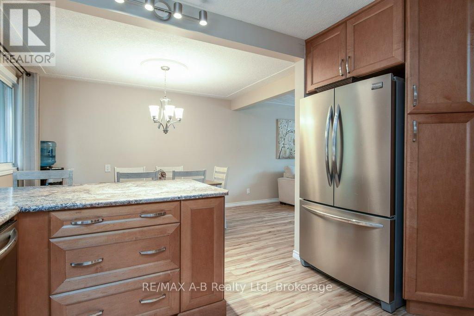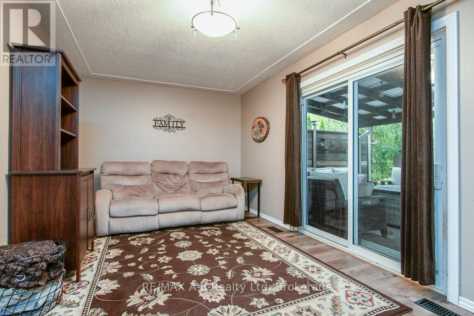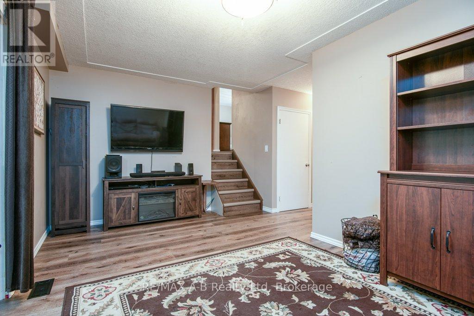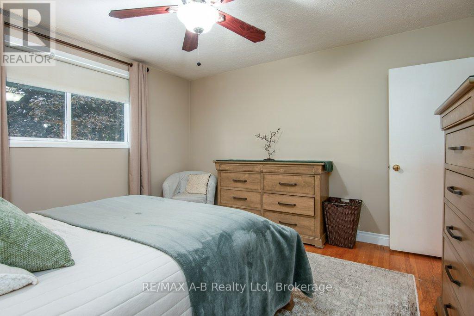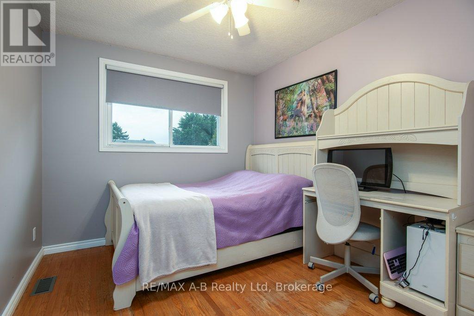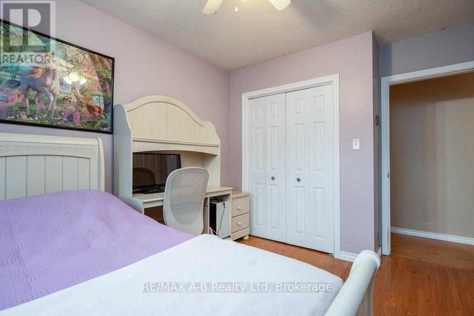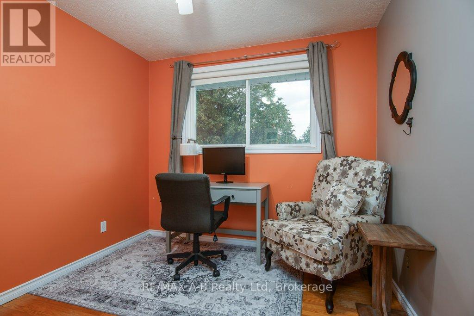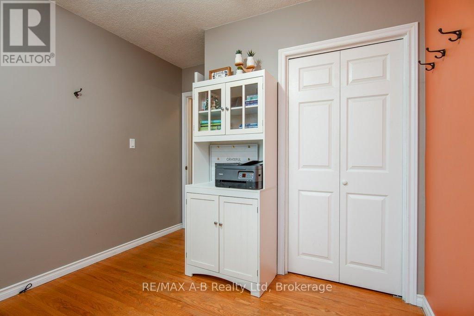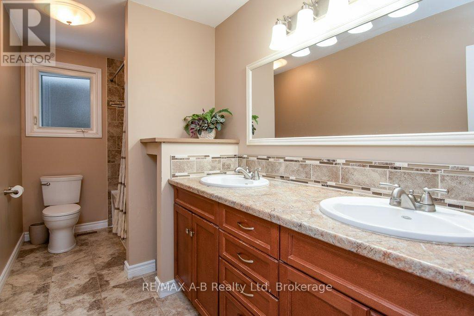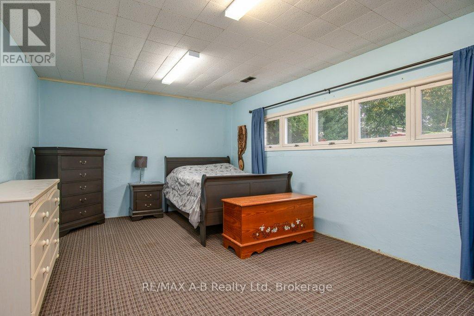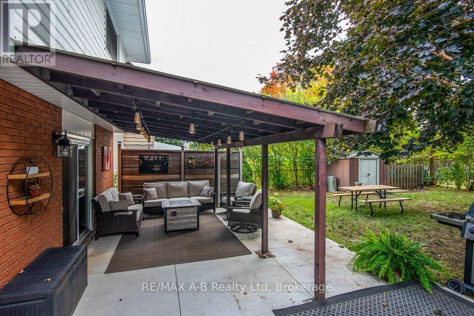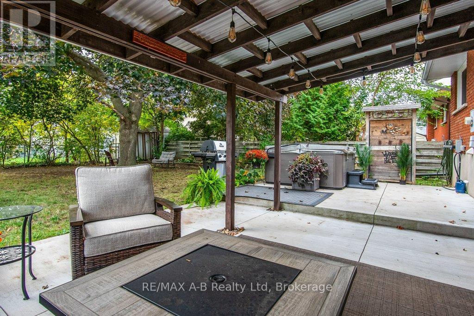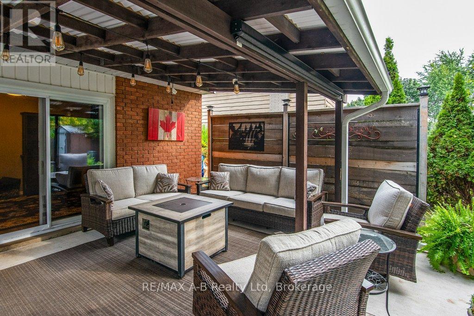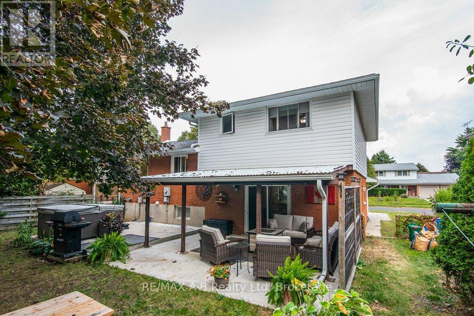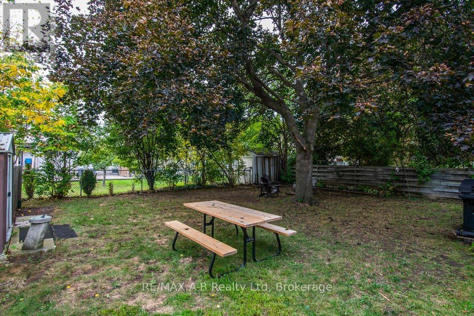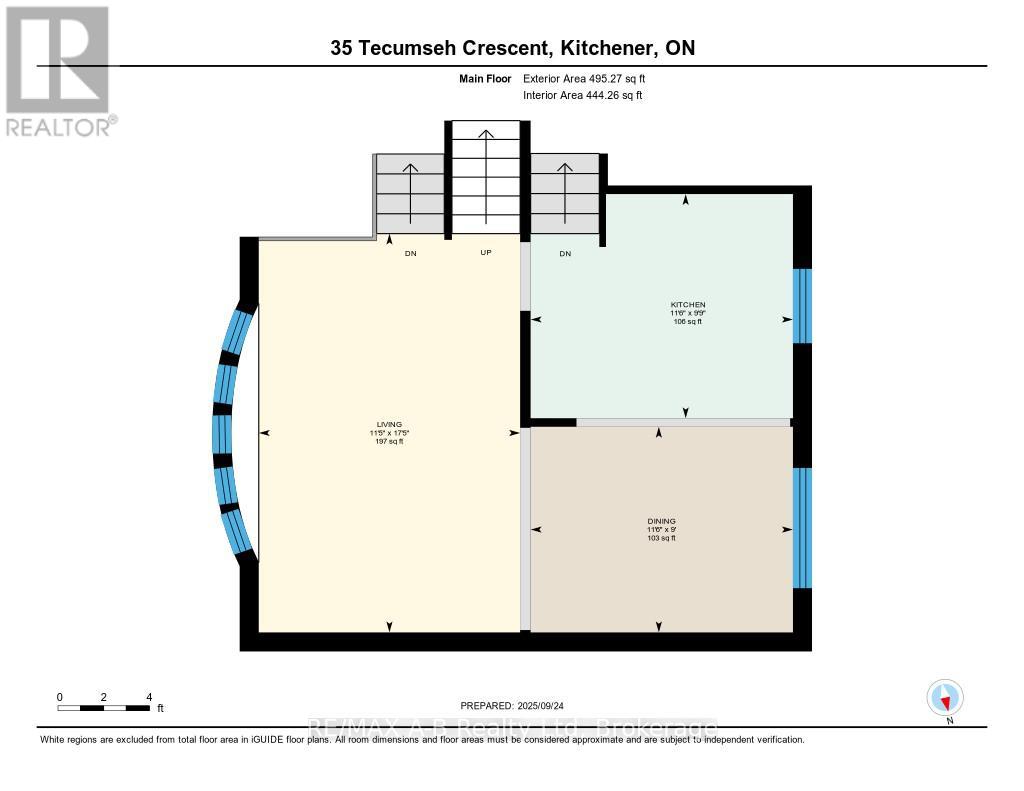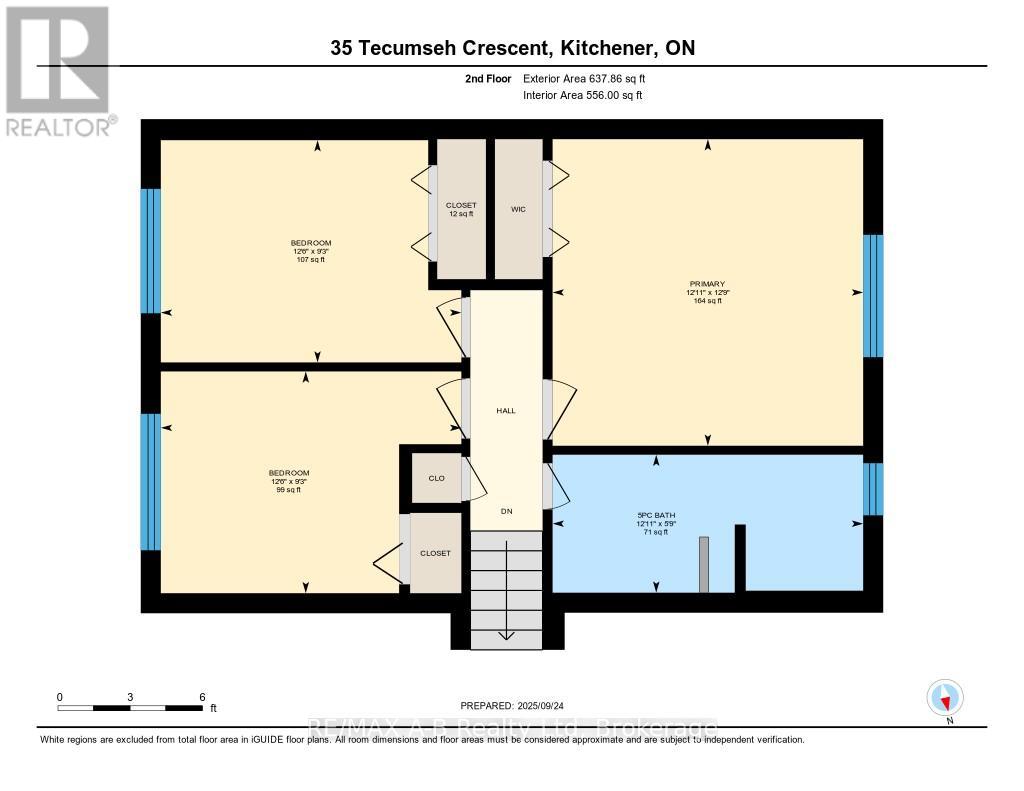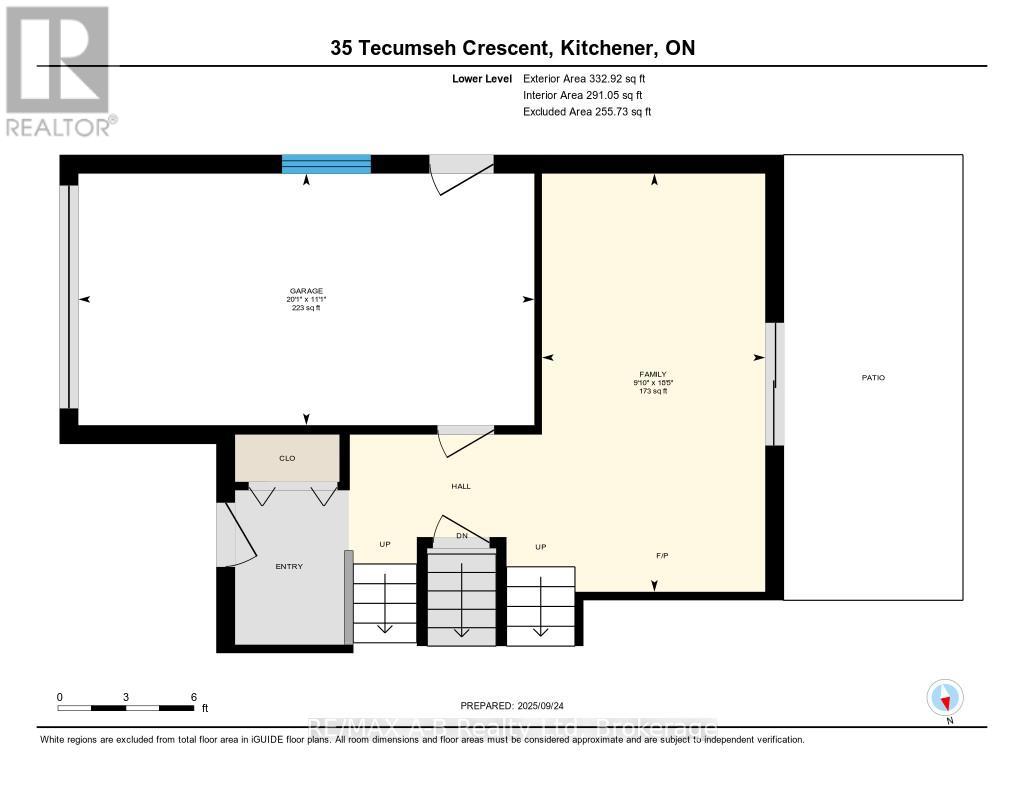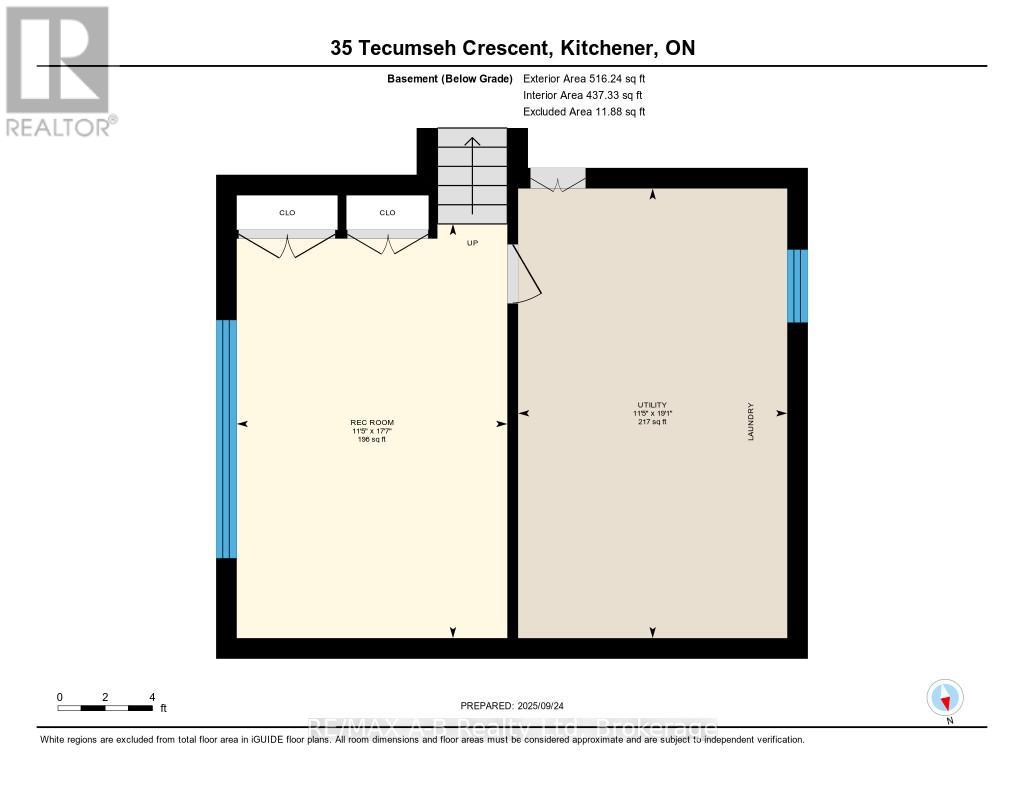35 Tecumseh Crescent Kitchener, Ontario N2B 2T5
3 Bedroom
2 Bathroom
1,100 - 1,500 ft2
Fireplace
Central Air Conditioning
Forced Air
$714,900
WOW! Bright, stylish, and move-in ready! This updated 3-bedroom side-split in Heritage Park checks all the boxes. An updated kitchen, modern bath, multiple living areas and tons of storage make daily life a breeze, while generous bedrooms provide space for everyone. Enjoy a fully fenced mature yard, covered patio, and a hot tub, ideal for relaxing or entertaining. Walk to schools, parks, rec complex, and shops. With parking for four, this is family living made easy. Don't miss your chance at this great opportunity. Priced to sell! (id:42776)
Property Details
| MLS® Number | X12424110 |
| Property Type | Single Family |
| Amenities Near By | Hospital, Park, Place Of Worship, Public Transit |
| Community Features | Community Centre |
| Equipment Type | Water Heater |
| Features | Sump Pump |
| Parking Space Total | 4 |
| Rental Equipment Type | Water Heater |
| Structure | Patio(s), Porch, Shed |
Building
| Bathroom Total | 2 |
| Bedrooms Above Ground | 3 |
| Bedrooms Total | 3 |
| Age | 51 To 99 Years |
| Amenities | Fireplace(s) |
| Appliances | Hot Tub, Water Heater, Dishwasher, Dryer, Microwave, Stove, Washer, Window Coverings, Refrigerator |
| Basement Development | Partially Finished |
| Basement Type | Full (partially Finished) |
| Construction Style Attachment | Detached |
| Construction Style Split Level | Sidesplit |
| Cooling Type | Central Air Conditioning |
| Exterior Finish | Shingles, Vinyl Siding |
| Fire Protection | Smoke Detectors |
| Fireplace Present | Yes |
| Foundation Type | Concrete |
| Half Bath Total | 1 |
| Heating Fuel | Natural Gas |
| Heating Type | Forced Air |
| Size Interior | 1,100 - 1,500 Ft2 |
| Type | House |
| Utility Water | Municipal Water |
Parking
| Attached Garage | |
| Garage |
Land
| Acreage | No |
| Fence Type | Fenced Yard |
| Land Amenities | Hospital, Park, Place Of Worship, Public Transit |
| Sewer | Sanitary Sewer |
| Size Irregular | 55.7 X 110 Acre |
| Size Total Text | 55.7 X 110 Acre |
| Zoning Description | Res 2 |
Rooms
| Level | Type | Length | Width | Dimensions |
|---|---|---|---|---|
| Basement | Recreational, Games Room | 5.33 m | 3.51 m | 5.33 m x 3.51 m |
| Basement | Laundry Room | 3.45 m | 5.82 m | 3.45 m x 5.82 m |
| Lower Level | Living Room | 5.66 m | 4.7 m | 5.66 m x 4.7 m |
| Main Level | Family Room | 3.51 m | 5.38 m | 3.51 m x 5.38 m |
| Main Level | Dining Room | 3.45 m | 2.72 m | 3.45 m x 2.72 m |
| Main Level | Kitchen | 3.45 m | 3.1 m | 3.45 m x 3.1 m |
| Upper Level | Bedroom | 2.82 m | 3.76 m | 2.82 m x 3.76 m |
| Upper Level | Bedroom 2 | 2.82 m | 3.76 m | 2.82 m x 3.76 m |
| Upper Level | Primary Bedroom | 3.91 m | 3.91 m | 3.91 m x 3.91 m |
| Upper Level | Bathroom | 3.91 m | 1.75 m | 3.91 m x 1.75 m |
https://www.realtor.ca/real-estate/28907168/35-tecumseh-crescent-kitchener

RE/MAX A-B Realty Ltd
88 Wellington St
Stratford, Ontario N5A 2L2
88 Wellington St
Stratford, Ontario N5A 2L2
(519) 273-2821
(519) 273-4202
www.stratfordhomes.ca/
Contact Us
Contact us for more information

