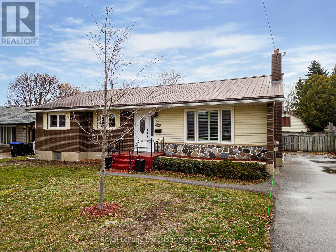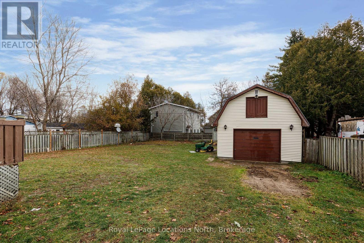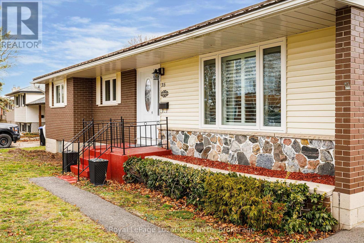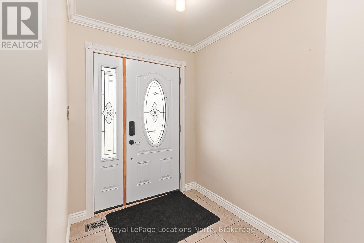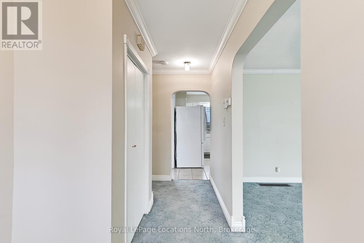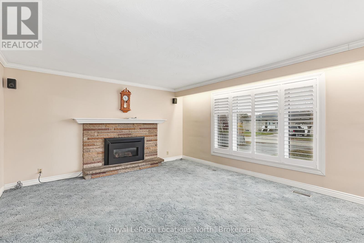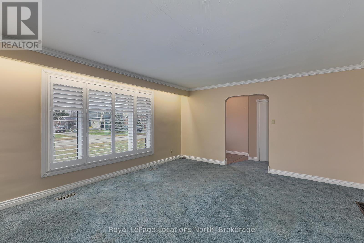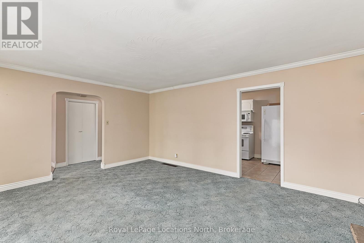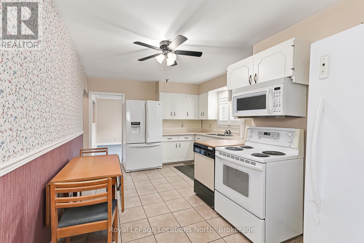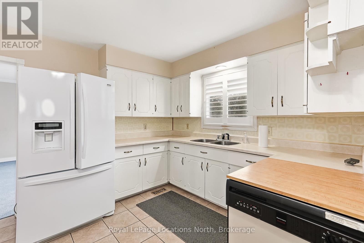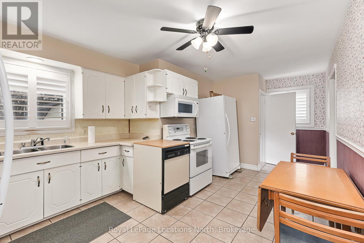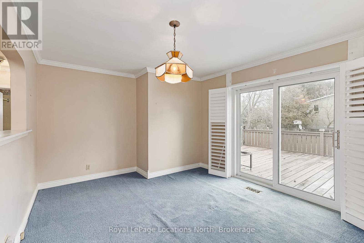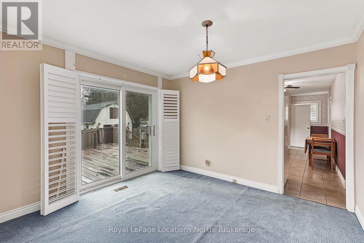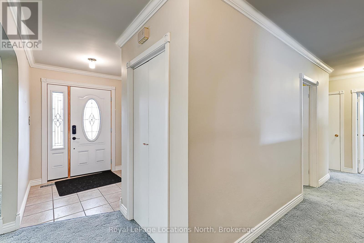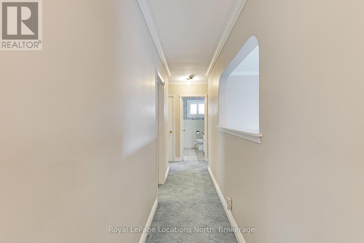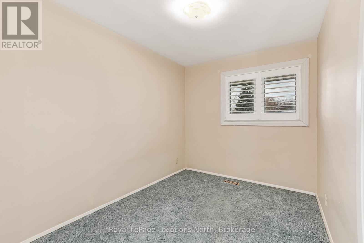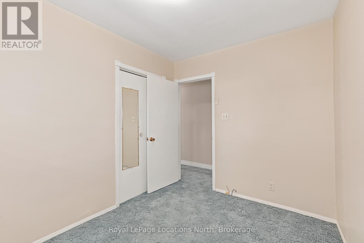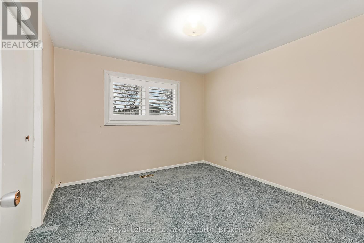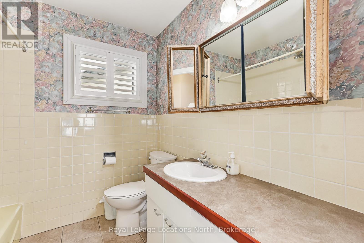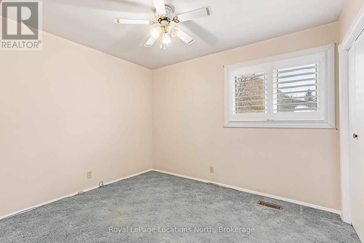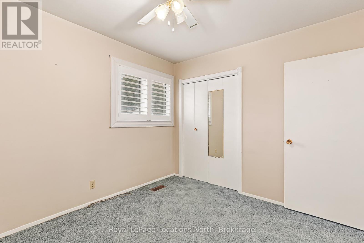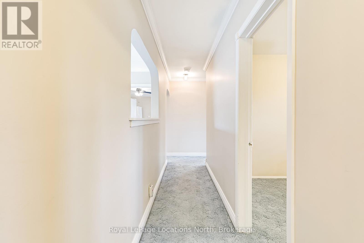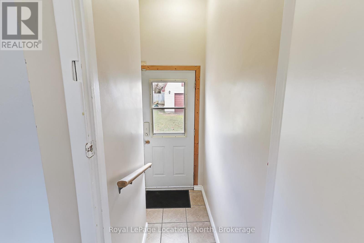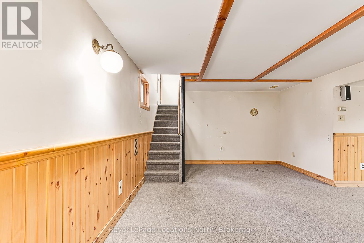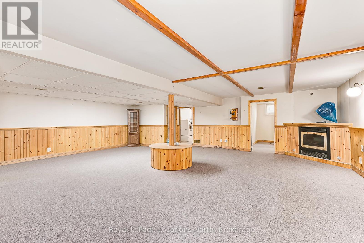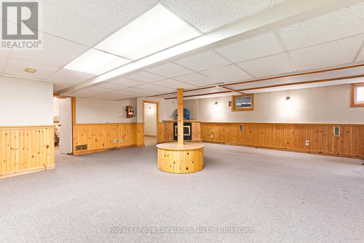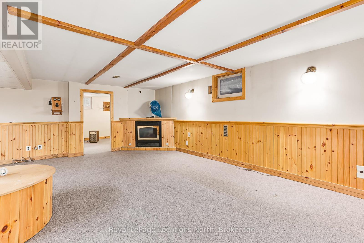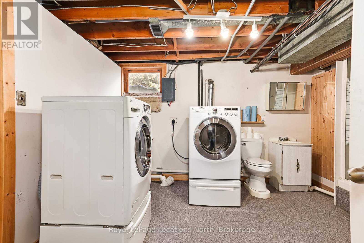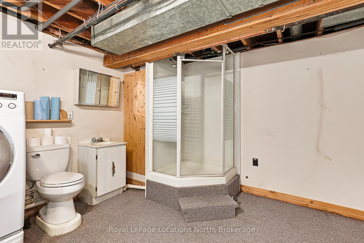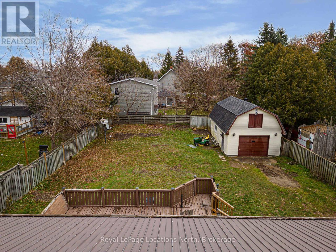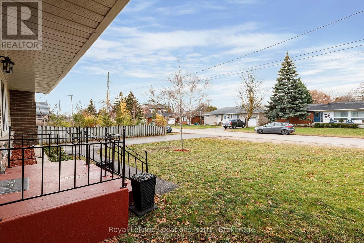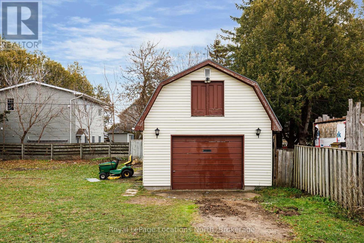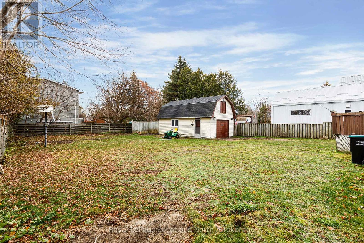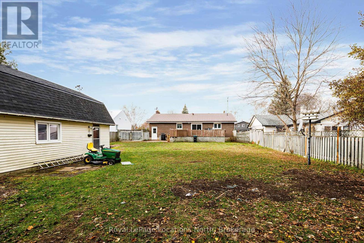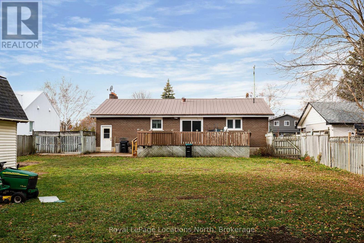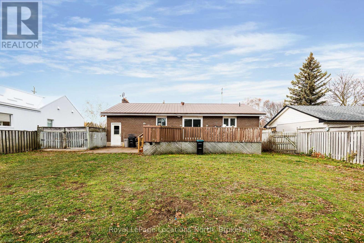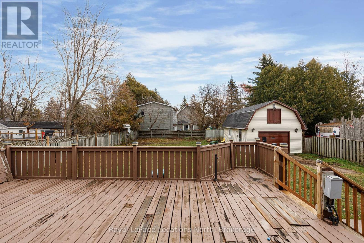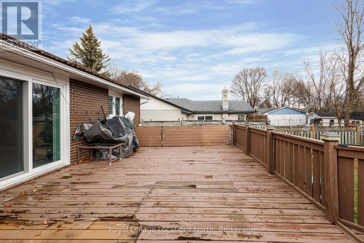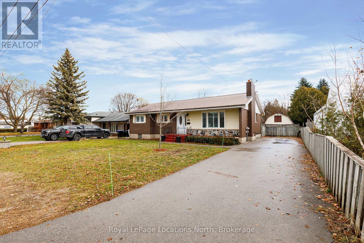35 Walnut Street Collingwood, Ontario L9Y 3C3
$749,500
Charming Bungalow on a Tree-Lined Street in the Heart of Collingwood. Welcome to 35 Walnut Street, a warm and inviting 3-bedroom, 2-bath bungalow ideally located on one of Collingwood's lovely treed streets, just minutes from downtown shops, restaurants, Harbourview Park, and the shores of Georgian Bay. This home offers an ideal blend of comfort, convenience, and lifestyle. Step inside to a bright main floor featuring California shutters throughout, a cozy living room with a gas fireplace and a dining area with sliding doors that lead to a spacious back deck. The kitchen offers a functional layout, and the main level continues with three comfortable bedrooms and a full bathroom. The lower level provides additional living space with a large rec room, bathroom/laundry area, cold room and ample storage, ideal for hobbies, gatherings, or simply relaxing. Sitting on a generous lot, the property includes a large 16 Ft x 28 Ft 2-storey detached garage, a fully fenced backyard, and plenty of outdoor space to enjoy. Major updates have been completed for peace of mind, including newer windows (within the last 5 years), a tankless water heater, and a durable metal roof. A large two story detach garage/ shop completes this property. This home also features a whole home Generac generator for reliable, automatic backup power and peace of mind year-round. Whether you're starting out, downsizing, or looking for a weekend escape in Collingwood, this home offers exceptional value in a sought-after location close to trails, parks and Georgian Bay's natural beauty. (id:42776)
Property Details
| MLS® Number | S12575196 |
| Property Type | Single Family |
| Community Name | Collingwood |
| Amenities Near By | Hospital, Schools, Public Transit |
| Parking Space Total | 4 |
Building
| Bathroom Total | 2 |
| Bedrooms Above Ground | 3 |
| Bedrooms Total | 3 |
| Age | 51 To 99 Years |
| Appliances | Water Heater - Tankless, Dishwasher, Dryer, Freezer, Microwave, Stove, Washer, Window Coverings, Refrigerator |
| Architectural Style | Raised Bungalow |
| Basement Development | Finished |
| Basement Type | N/a (finished) |
| Construction Style Attachment | Detached |
| Cooling Type | Central Air Conditioning |
| Exterior Finish | Brick, Brick Veneer |
| Fireplace Present | Yes |
| Fireplace Total | 1 |
| Fireplace Type | Insert |
| Foundation Type | Block |
| Heating Fuel | Natural Gas |
| Heating Type | Forced Air |
| Stories Total | 1 |
| Size Interior | 1,100 - 1,500 Ft2 |
| Type | House |
| Utility Water | Municipal Water |
Parking
| Detached Garage | |
| Garage |
Land
| Acreage | No |
| Land Amenities | Hospital, Schools, Public Transit |
| Sewer | Sanitary Sewer |
| Size Depth | 165 Ft |
| Size Frontage | 66 Ft ,9 In |
| Size Irregular | 66.8 X 165 Ft |
| Size Total Text | 66.8 X 165 Ft |
| Zoning Description | R-2 |
Rooms
| Level | Type | Length | Width | Dimensions |
|---|---|---|---|---|
| Basement | Office | 2.75 m | 3.45 m | 2.75 m x 3.45 m |
| Basement | Recreational, Games Room | 7.92 m | 8.68 m | 7.92 m x 8.68 m |
| Basement | Other | 1.76 m | 1.13 m | 1.76 m x 1.13 m |
| Basement | Other | 1.37 m | 3.26 m | 1.37 m x 3.26 m |
| Basement | Utility Room | 4.21 m | 3.48 m | 4.21 m x 3.48 m |
| Main Level | Bedroom 2 | 3.28 m | 2.4 m | 3.28 m x 2.4 m |
| Main Level | Bedroom 3 | 2.84 m | 3.28 m | 2.84 m x 3.28 m |
| Main Level | Dining Room | 3.47 m | 6.27 m | 3.47 m x 6.27 m |
| Main Level | Living Room | 4.43 m | 5.28 m | 4.43 m x 5.28 m |
| Main Level | Primary Bedroom | 3.46 m | 3.27 m | 3.46 m x 3.27 m |
https://www.realtor.ca/real-estate/29135243/35-walnut-street-collingwood-collingwood

112 Hurontario St
Collingwood, Ontario L9Y 2L8
(705) 445-5520
(705) 445-1545
locationsnorth.com/

112 Hurontario St
Collingwood, Ontario L9Y 2L8
(705) 445-5520
(705) 445-1545
locationsnorth.com/
Contact Us
Contact us for more information

