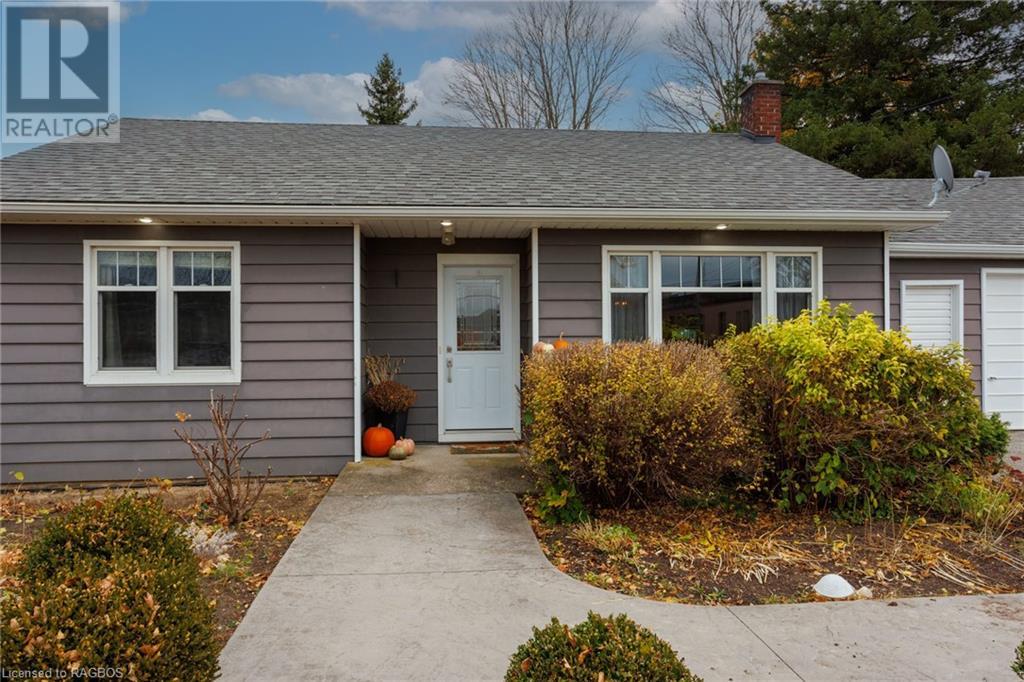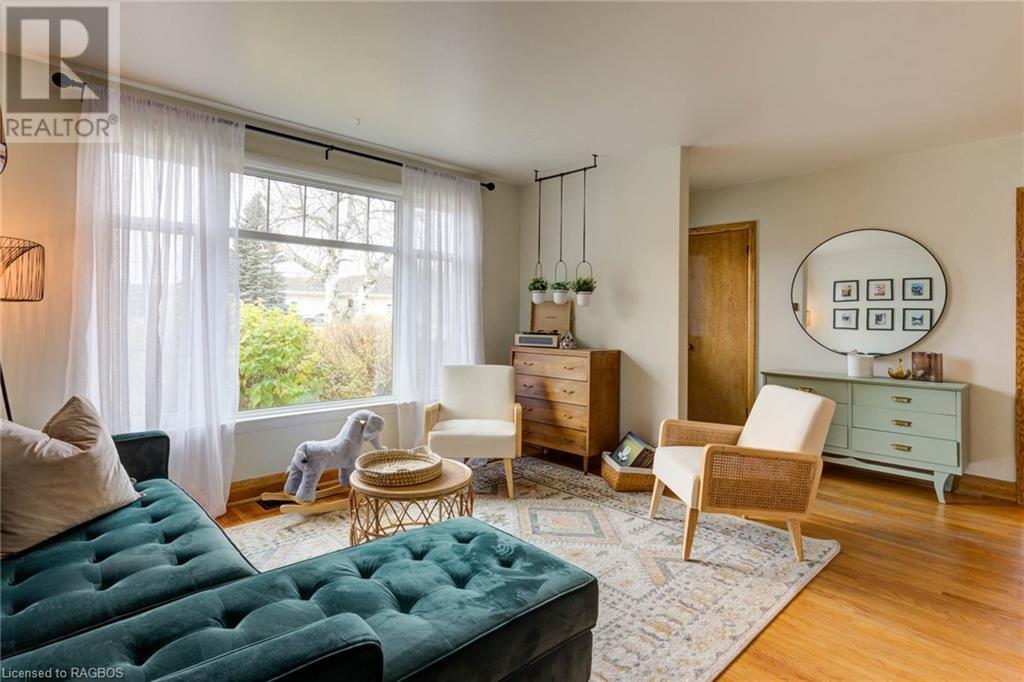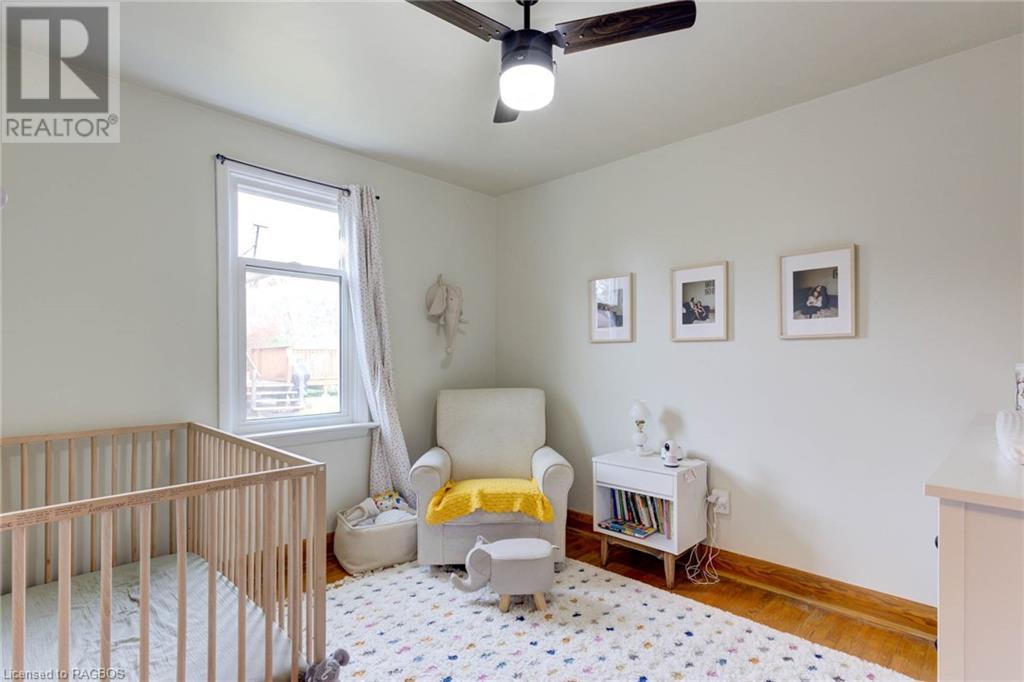351 College Street N Durham, Ontario N0G 1R0
2 Bedroom
2 Bathroom
1310 sqft
Bungalow
Central Air Conditioning
Forced Air
$435,000
Cute, quaint and ready for a new family is this 1300 square foot, 2-bedroom bungalow in the town of Durham boasting a nice neighbourhood, paved driveway, garage, F/A gas heat (2018 furnace), central air conditioning (2024) and a full basement for storage or future finishing. Don't delay with this bungalow since it won't last long! (id:42776)
Property Details
| MLS® Number | 40671978 |
| Property Type | Single Family |
| Amenities Near By | Hospital, Schools |
| Community Features | Community Centre |
| Equipment Type | Water Heater |
| Features | Paved Driveway, Automatic Garage Door Opener |
| Parking Space Total | 7 |
| Rental Equipment Type | Water Heater |
Building
| Bathroom Total | 2 |
| Bedrooms Above Ground | 2 |
| Bedrooms Total | 2 |
| Appliances | Dishwasher, Dryer, Freezer, Microwave, Refrigerator, Hood Fan, Garage Door Opener |
| Architectural Style | Bungalow |
| Basement Development | Unfinished |
| Basement Type | Full (unfinished) |
| Constructed Date | 1956 |
| Construction Style Attachment | Detached |
| Cooling Type | Central Air Conditioning |
| Exterior Finish | Aluminum Siding, Brick, Other |
| Fixture | Ceiling Fans |
| Half Bath Total | 1 |
| Heating Fuel | Natural Gas |
| Heating Type | Forced Air |
| Stories Total | 1 |
| Size Interior | 1310 Sqft |
| Type | House |
| Utility Water | Municipal Water |
Parking
| Attached Garage |
Land
| Acreage | No |
| Land Amenities | Hospital, Schools |
| Sewer | Municipal Sewage System |
| Size Depth | 131 Ft |
| Size Frontage | 64 Ft |
| Size Total Text | Under 1/2 Acre |
| Zoning Description | R1b |
Rooms
| Level | Type | Length | Width | Dimensions |
|---|---|---|---|---|
| Basement | 2pc Bathroom | Measurements not available | ||
| Main Level | Mud Room | 9'11'' x 5'5'' | ||
| Main Level | 4pc Bathroom | 7'2'' x 6'7'' | ||
| Main Level | Bedroom | 10'9'' x 9'4'' | ||
| Main Level | Primary Bedroom | 11'11'' x 9'5'' | ||
| Main Level | Dining Room | 9'3'' x 12'2'' | ||
| Main Level | Family Room | 21'2'' x 12'6'' | ||
| Main Level | Living Room | 17'3'' x 13'10'' | ||
| Main Level | Kitchen | 17'8'' x 11'3'' |
https://www.realtor.ca/real-estate/27605968/351-college-street-n-durham

CENTURY 21 HERITAGE HOUSE LTD., Brokerage (DUR)
366 Garafraxa Street S.
Durham, Ontario N0G 1R0
366 Garafraxa Street S.
Durham, Ontario N0G 1R0
(519) 369-2000
www.heritagehouse.c21.ca/
CENTURY 21 CEDAR GLEN LTD Brokerage
Po Box 675, 124 Garafraxa Street S.
Durham, Ontario N0G 1R0
Po Box 675, 124 Garafraxa Street S.
Durham, Ontario N0G 1R0
(519) 369-2000
(519) 369-2429
www.cedarglen.c21.ca
Interested?
Contact us for more information










































