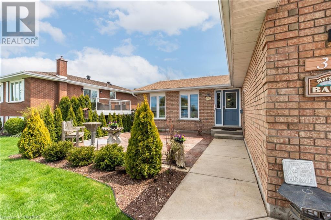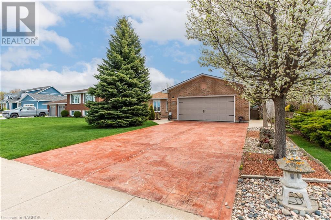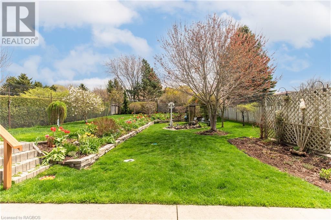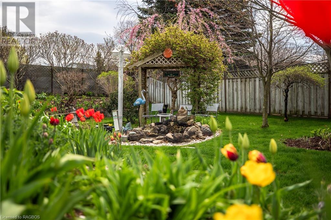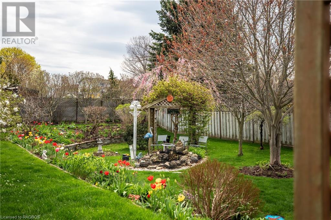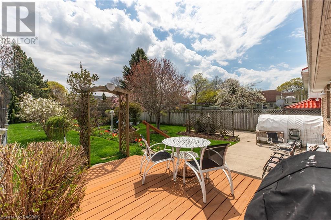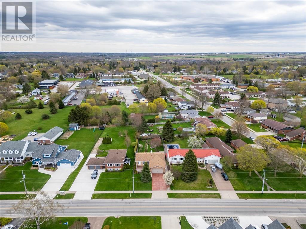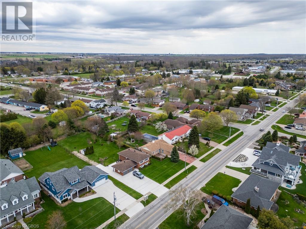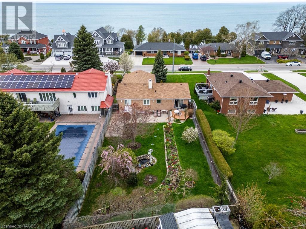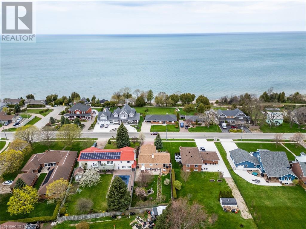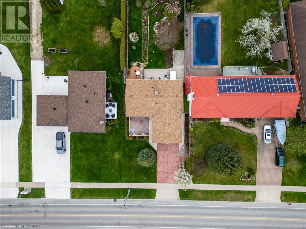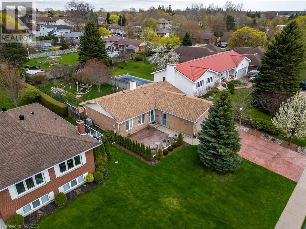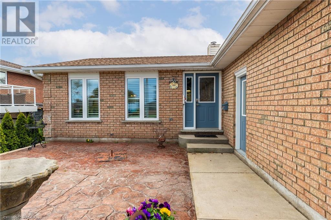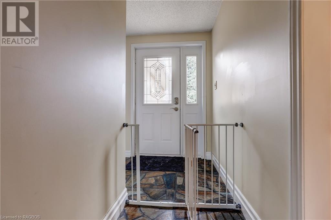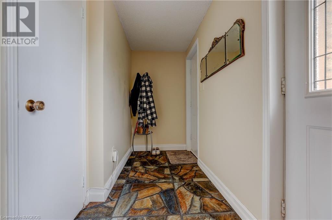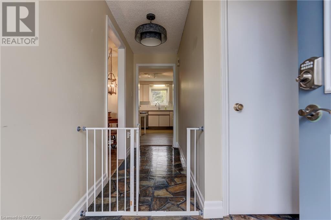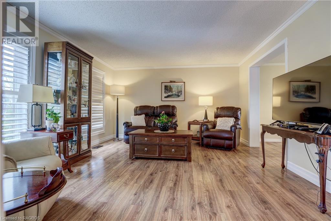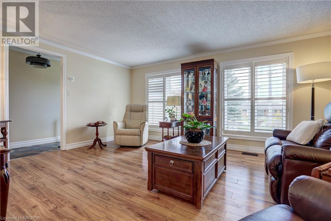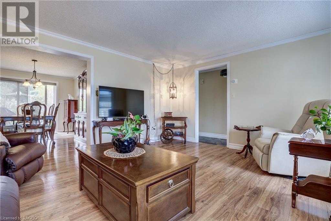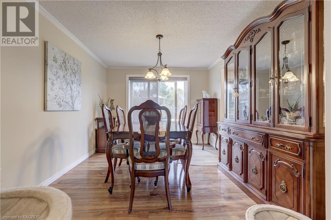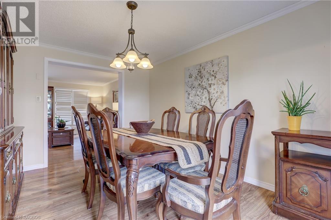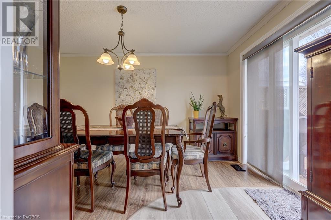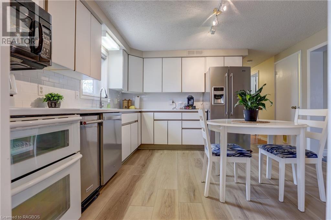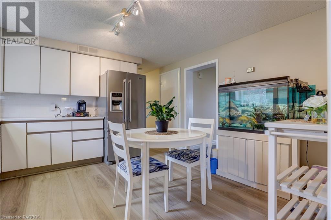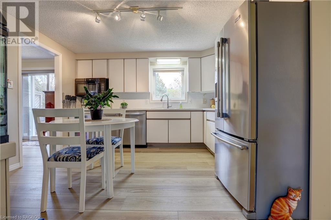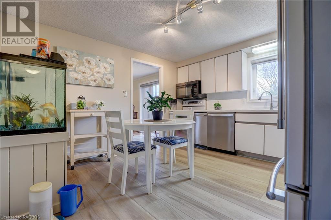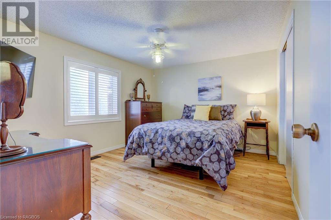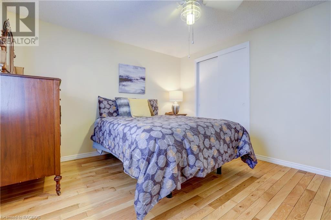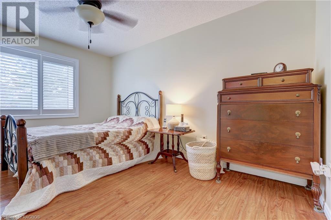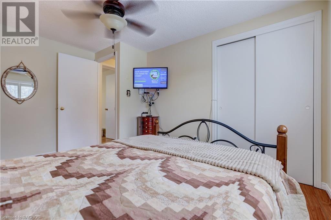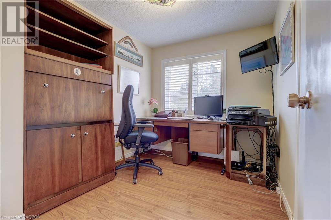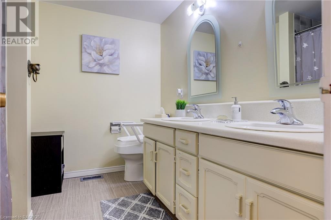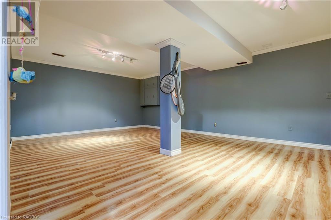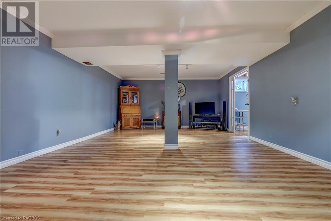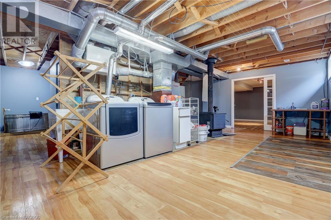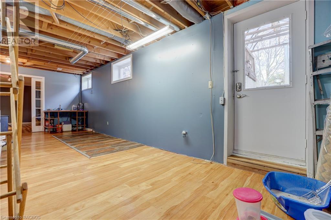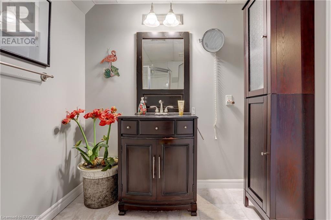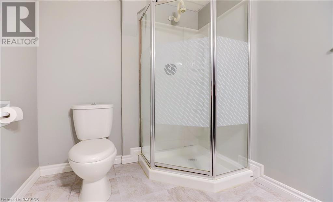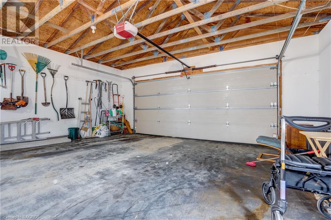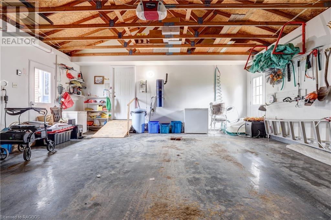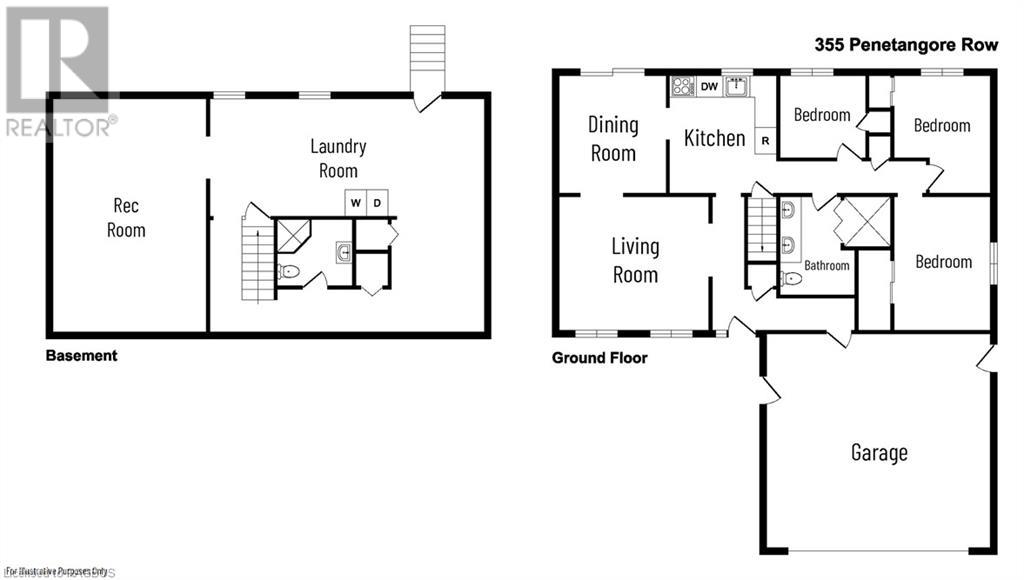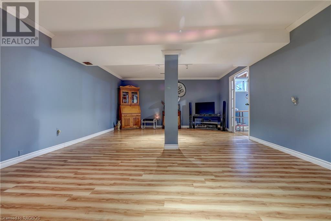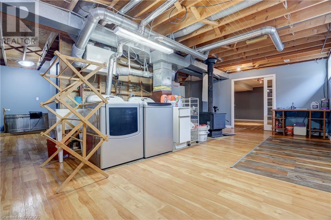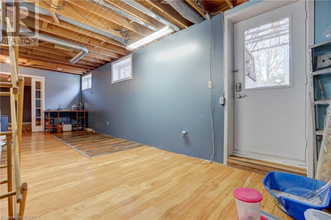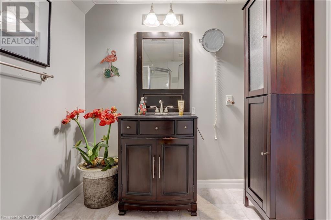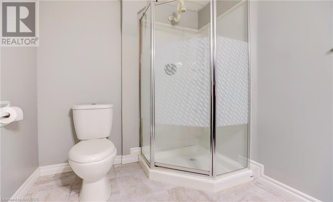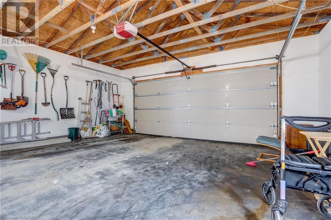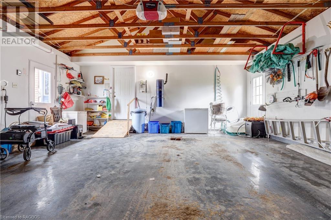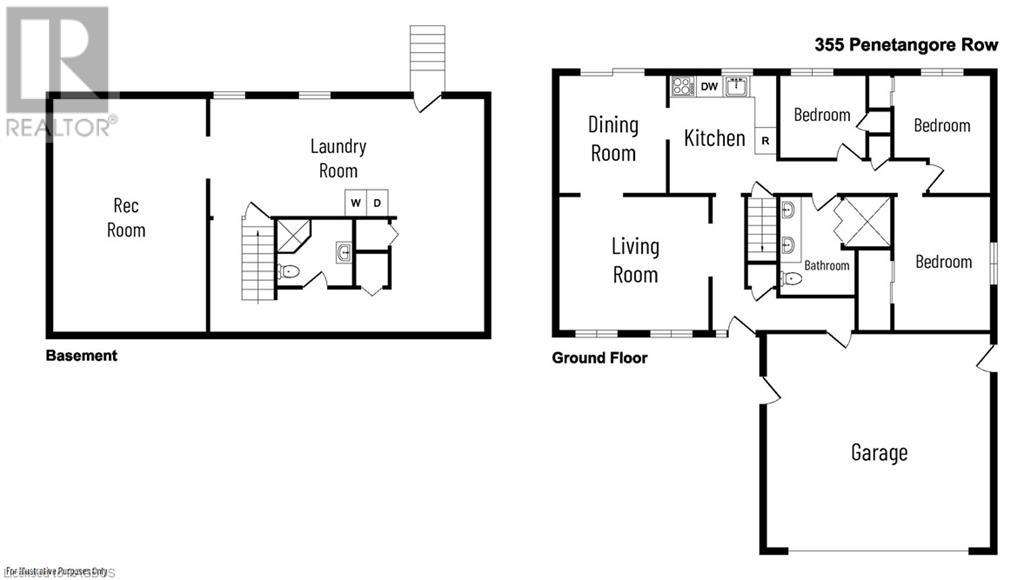355 Penetangore Row Kincardine, Ontario N2Z 2K1
$749,900
Check out this lovely home, with gardens that have created a little oasis, right in your backyard. The terraced rear yard has numerous perennial flowers and your own koi pond. This 3 bedroom, 2 bath bungalow is a great size for a young family or a retirement couple (or anyone in between). The main floor boasts 3 bedrooms and a 4 piece bathroom. Currently, the third bedroom is being used as a home office. The basement is spacious, includes a wood stove, 3 piece bathroom, and hosts lots of room for storage, a spare bedroom, a rec room, and a tool area. It has a walk out access to the backyard, adding a lot of sunshine to the lower-living space. Lots of parking is available with the double garage and additional parking for 4 cars in the stamped concrete driveway. Lakeviews offer you a view of the best sunsets around. A short walk will lead you to the Kincardine Boardwalks or the sandy Lake Huron shoreline. (id:42776)
Property Details
| MLS® Number | 40575349 |
| Property Type | Single Family |
| Equipment Type | None |
| Parking Space Total | 6 |
| Rental Equipment Type | None |
Building
| Bathroom Total | 2 |
| Bedrooms Above Ground | 3 |
| Bedrooms Total | 3 |
| Appliances | Central Vacuum, Dishwasher, Dryer, Refrigerator, Stove, Washer |
| Architectural Style | Bungalow |
| Basement Development | Partially Finished |
| Basement Type | Full (partially Finished) |
| Constructed Date | 1989 |
| Construction Style Attachment | Detached |
| Cooling Type | Central Air Conditioning |
| Exterior Finish | Brick |
| Heating Fuel | Electric |
| Heating Type | Forced Air |
| Stories Total | 1 |
| Size Interior | 1710 Sqft |
| Type | House |
| Utility Water | Municipal Water |
Parking
| Attached Garage |
Land
| Access Type | Road Access |
| Acreage | No |
| Landscape Features | Landscaped |
| Sewer | Municipal Sewage System |
| Size Depth | 168 Ft |
| Size Frontage | 55 Ft |
| Size Total Text | Under 1/2 Acre |
| Zoning Description | R-1 |
Rooms
| Level | Type | Length | Width | Dimensions |
|---|---|---|---|---|
| Lower Level | 3pc Bathroom | Measurements not available | ||
| Lower Level | Recreation Room | 26'0'' x 23'0'' | ||
| Main Level | 4pc Bathroom | Measurements not available | ||
| Main Level | Bedroom | 7'6'' x 9'6'' | ||
| Main Level | Bedroom | 13'0'' x 10'0'' | ||
| Main Level | Primary Bedroom | 10'6'' x 12'6'' | ||
| Main Level | Living Room | 13'0'' x 16'0'' | ||
| Main Level | Dining Room | 9'6'' x 13'0'' | ||
| Main Level | Kitchen | 12'6'' x 13'6'' |
https://www.realtor.ca/real-estate/26844649/355-penetangore-row-kincardine
330 Durham Market Street South
Kincardine, Ontario N2Z 2A2
(519) 375-7653
https://www.c21instudio.com/
Interested?
Contact us for more information

