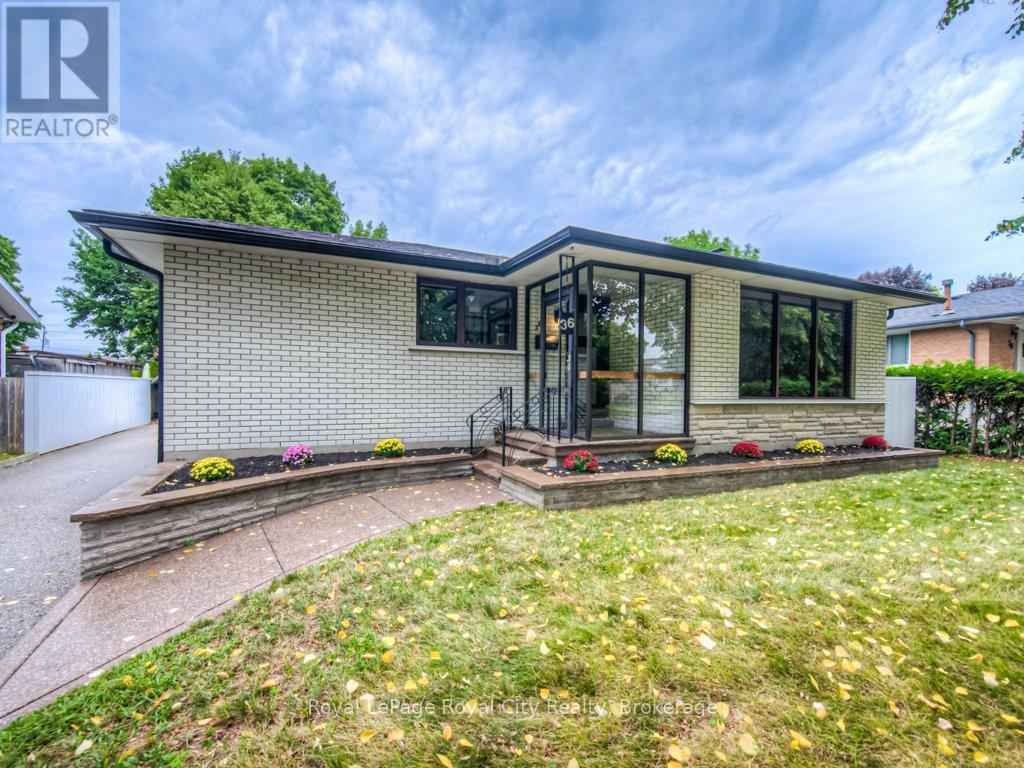36 Argyle Drive Guelph, Ontario N1G 2P2
$825,000
An exceptional opportunity awaits at 36 Argyle. This 1200 sq ft bungalow, located in a premier south-west Guelph neighbourhood, is a savvy investor's dream or a perfect project for a homeowner with a vision. Featuring 3 bedrooms and 2 bathrooms, the bones are fantastic, offering the chance to customize and modernize to your exact taste. The propertys value is further enhanced by its impressive features: a great inground pool for future enjoyment and a substantial detached two-car garage thats prime for conversion into a magnificent workshop or ultimate car storage. Its coveted locationclose to the University, local amenities, and major highway accessensures a strong return on your investment. Don't miss the chance to unlock the full potential of this unique property. (id:42776)
Property Details
| MLS® Number | X12370806 |
| Property Type | Single Family |
| Neigbourhood | Priory Park |
| Community Name | Dovercliffe Park/Old University |
| Amenities Near By | Public Transit, Schools |
| Equipment Type | Water Heater |
| Features | Conservation/green Belt |
| Parking Space Total | 5 |
| Pool Type | Inground Pool |
| Rental Equipment Type | Water Heater |
| Structure | Patio(s) |
Building
| Bathroom Total | 2 |
| Bedrooms Above Ground | 3 |
| Bedrooms Total | 3 |
| Age | 51 To 99 Years |
| Amenities | Fireplace(s) |
| Appliances | Dishwasher, Dryer, Stove, Washer, Refrigerator |
| Architectural Style | Bungalow |
| Basement Development | Partially Finished |
| Basement Type | N/a (partially Finished) |
| Construction Style Attachment | Detached |
| Cooling Type | Central Air Conditioning |
| Exterior Finish | Brick |
| Fireplace Present | Yes |
| Fireplace Total | 1 |
| Foundation Type | Concrete |
| Half Bath Total | 1 |
| Heating Fuel | Natural Gas |
| Heating Type | Forced Air |
| Stories Total | 1 |
| Size Interior | 1,100 - 1,500 Ft2 |
| Type | House |
| Utility Water | Municipal Water |
Parking
| Detached Garage | |
| Garage |
Land
| Acreage | No |
| Land Amenities | Public Transit, Schools |
| Sewer | Sanitary Sewer |
| Size Depth | 110 Ft |
| Size Frontage | 52 Ft ,6 In |
| Size Irregular | 52.5 X 110 Ft |
| Size Total Text | 52.5 X 110 Ft |
Rooms
| Level | Type | Length | Width | Dimensions |
|---|---|---|---|---|
| Basement | Bathroom | 1.56 m | 1.87 m | 1.56 m x 1.87 m |
| Basement | Recreational, Games Room | 6.51 m | 5.16 m | 6.51 m x 5.16 m |
| Basement | Den | 2.92 m | 4.02 m | 2.92 m x 4.02 m |
| Basement | Laundry Room | 6.95 m | 4.12 m | 6.95 m x 4.12 m |
| Main Level | Bathroom | 2.39 m | 2.08 m | 2.39 m x 2.08 m |
| Main Level | Bedroom | 3.31 m | 3.8 m | 3.31 m x 3.8 m |
| Main Level | Bedroom | 5.52 m | 5.02 m | 5.52 m x 5.02 m |
| Main Level | Bedroom | 3.48 m | 3.34 m | 3.48 m x 3.34 m |
| Main Level | Kitchen | 3.94 m | 3.68 m | 3.94 m x 3.68 m |
| Main Level | Living Room | 4.34 m | 3.75 m | 4.34 m x 3.75 m |
Utilities
| Cable | Available |
| Electricity | Installed |
| Sewer | Installed |

30 Edinburgh Road North
Guelph, Ontario N1H 7J1
(519) 824-9050
(519) 824-5183
www.royalcity.com/
Contact Us
Contact us for more information












































