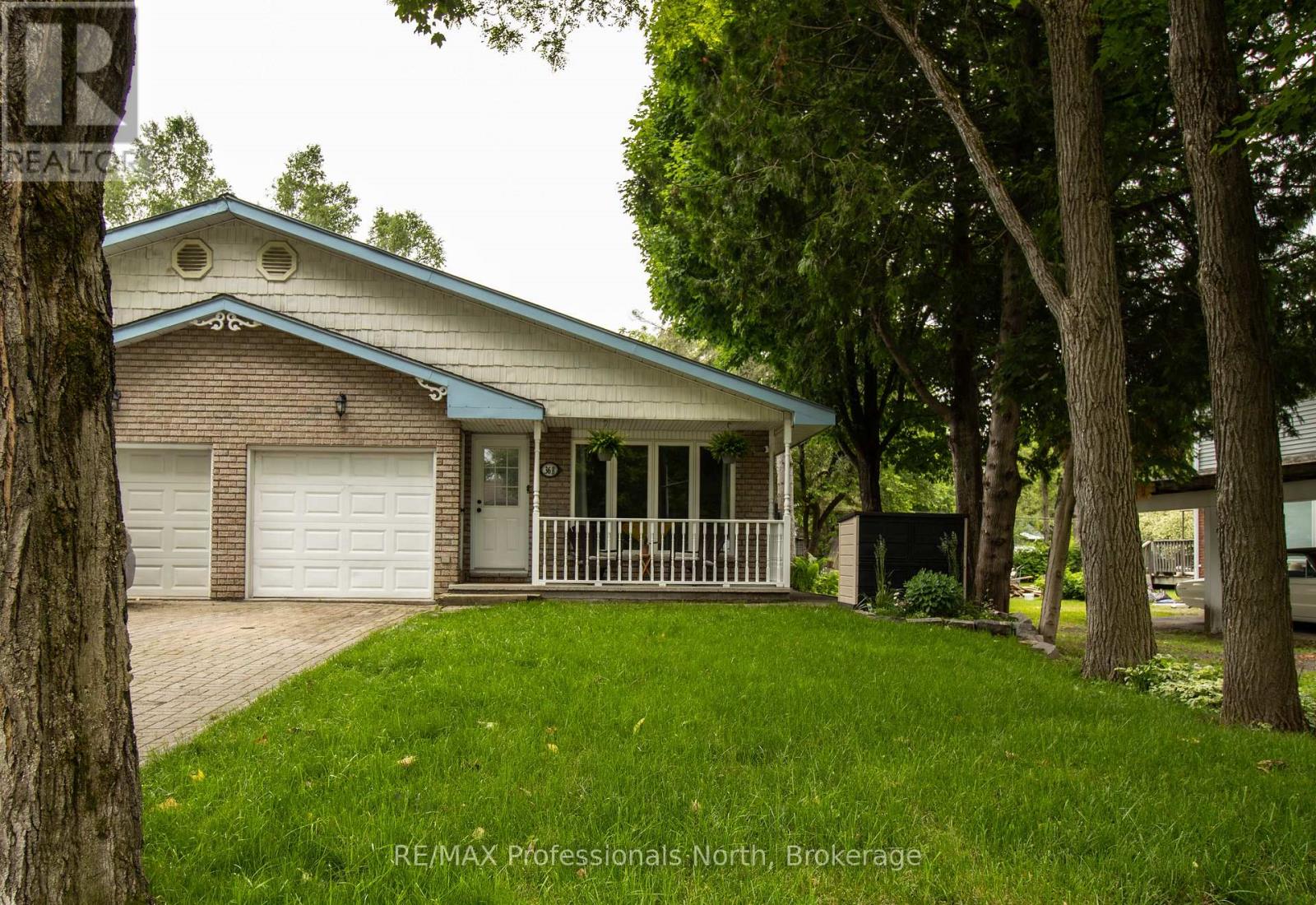36 B Spencer Street Bracebridge, Ontario P1L 1E1
$619,000
Welcome to your next home nestled in a quiet, family-friendly neighborhood of Bracebridge. This bright and welcoming 3+1 bedroom, 2.5-bathroom home offers an ideal blend of comfort and functionality with space for everyone. The open layout on the main floor allows for seamless flow from the sun-filled living area, perfect for game nights, to the dining space where everyone will actually want to sit down at the same time. The kitchen is ready to handle everything from pancake Sundays to holiday feasts, and the extra bedroom in the lower level gives you even more options whether it's a guest room, home office, or your personal yoga retreat (no judgment on which one gets used more).Upstairs, retreat to the spacious primary bedroom complete with ensuite, offering a peaceful escape after long days. Two additional bedrooms provide space for your growing family or weekend visitors. Step outside to a private yard that is craving a barbecue party or a few lawn chairs around the fire pit to enjoy the evening stars and great conversations. And if fresh air and green space are your thing, Annie Williams Memorial Park is just a short walk away perfect for picnics, riverside strolls, or burning off some of that after-dinner energy. This home is move-in ready, awaiting your personal touch. (id:42776)
Open House
This property has open houses!
12:00 pm
Ends at:2:00 pm
12:00 pm
Ends at:2:00 pm
Property Details
| MLS® Number | X12246615 |
| Property Type | Single Family |
| Community Name | Monck (Bracebridge) |
| Amenities Near By | Beach, Hospital, Park, Schools, Place Of Worship |
| Equipment Type | Water Heater - Gas |
| Features | Flat Site |
| Parking Space Total | 3 |
| Rental Equipment Type | Water Heater - Gas |
| Structure | Deck, Porch, Shed |
Building
| Bathroom Total | 3 |
| Bedrooms Above Ground | 3 |
| Bedrooms Below Ground | 1 |
| Bedrooms Total | 4 |
| Amenities | Fireplace(s) |
| Appliances | Garage Door Opener Remote(s), Water Heater, Dishwasher, Dryer, Garage Door Opener, Stove, Washer, Window Coverings, Refrigerator |
| Basement Development | Partially Finished |
| Basement Type | Crawl Space (partially Finished) |
| Construction Style Attachment | Semi-detached |
| Construction Style Split Level | Backsplit |
| Cooling Type | Central Air Conditioning |
| Exterior Finish | Brick, Vinyl Siding |
| Fire Protection | Smoke Detectors |
| Fireplace Present | Yes |
| Fireplace Total | 1 |
| Foundation Type | Concrete |
| Half Bath Total | 1 |
| Heating Fuel | Electric |
| Heating Type | Forced Air |
| Size Interior | 1,100 - 1,500 Ft2 |
| Type | House |
| Utility Water | Municipal Water |
Parking
| Attached Garage | |
| Garage | |
| Tandem |
Land
| Acreage | No |
| Land Amenities | Beach, Hospital, Park, Schools, Place Of Worship |
| Size Depth | 165 Ft |
| Size Frontage | 33 Ft ,3 In |
| Size Irregular | 33.3 X 165 Ft |
| Size Total Text | 33.3 X 165 Ft |
Rooms
| Level | Type | Length | Width | Dimensions |
|---|---|---|---|---|
| Lower Level | Recreational, Games Room | 6.26 m | 3.58 m | 6.26 m x 3.58 m |
| Lower Level | Bedroom 4 | 4.36 m | 3.58 m | 4.36 m x 3.58 m |
| Lower Level | Laundry Room | 1.55 m | 2.25 m | 1.55 m x 2.25 m |
| Upper Level | Primary Bedroom | 3.63 m | 3.58 m | 3.63 m x 3.58 m |
| Upper Level | Bedroom 2 | 3.1 m | 2.77 m | 3.1 m x 2.77 m |
| Upper Level | Bedroom 3 | 3.02 m | 2.74 m | 3.02 m x 2.74 m |
| Ground Level | Living Room | 3.45 m | 4.57 m | 3.45 m x 4.57 m |
| Ground Level | Dining Room | 3.58 m | 3.63 m | 3.58 m x 3.63 m |
| Ground Level | Kitchen | 3.15 m | 4.18 m | 3.15 m x 4.18 m |
Utilities
| Cable | Available |
| Electricity | Installed |
| Sewer | Installed |
102 Manitoba St, Unit #3
Bracebridge, Ontario P1L 2B5
(705) 645-5281
(800) 783-4657
Contact Us
Contact us for more information





























