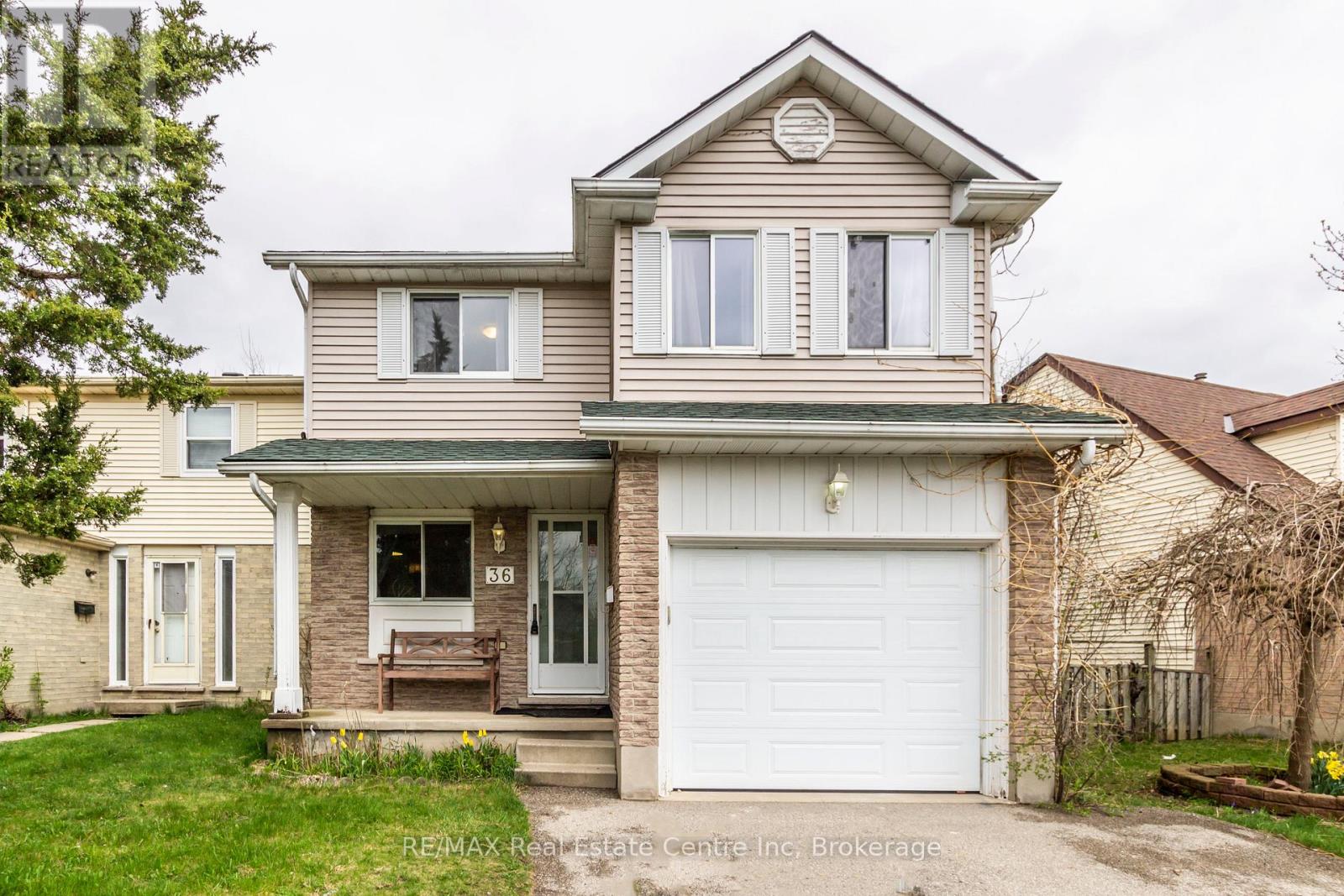36 Koch Drive Guelph, Ontario N1G 4G5
$739,000
Welcome to 36 Koch Drive! This spacious 3+2 bedroom, 2.5 bathroom home is perfectly situated in one of Guelphs desirable neighbourhoods ideal for families or savvy investors. The main floor features a functional layout with a separate dining room, a bright kitchen equipped with stainless steel appliances and an over-the-range microwave, a convenient powder room, and a welcoming family room with cathedral ceilings. Sliding glass doors lead to a fully fenced backyard and deck perfect for summer barbecues and outdoor entertaining. Upstairs, you'll find three comfortable bedrooms and a 4-piece bath. The fully finished lower level offers two additional bedrooms, a 3-piece bath, and a dedicated laundry room ideal for guests, in-laws, or rental potential. A single attached garage and private double driveway provide ample parking. Located just minutes from the University of Guelph, schools, parks, trails, shopping, and dining, this home combines comfort, space, and convenience. (id:42776)
Property Details
| MLS® Number | X12126428 |
| Property Type | Single Family |
| Community Name | Kortright West |
| Parking Space Total | 3 |
Building
| Bathroom Total | 3 |
| Bedrooms Above Ground | 3 |
| Bedrooms Below Ground | 2 |
| Bedrooms Total | 5 |
| Appliances | Water Softener |
| Basement Development | Finished |
| Basement Type | Full (finished) |
| Construction Style Attachment | Detached |
| Cooling Type | Central Air Conditioning |
| Exterior Finish | Brick Veneer, Vinyl Siding |
| Foundation Type | Poured Concrete |
| Half Bath Total | 1 |
| Heating Fuel | Natural Gas |
| Heating Type | Forced Air |
| Stories Total | 2 |
| Size Interior | 1,100 - 1,500 Ft2 |
| Type | House |
| Utility Water | Municipal Water |
Parking
| Attached Garage | |
| Garage |
Land
| Acreage | No |
| Sewer | Sanitary Sewer |
| Size Depth | 130 Ft ,9 In |
| Size Frontage | 41 Ft ,8 In |
| Size Irregular | 41.7 X 130.8 Ft |
| Size Total Text | 41.7 X 130.8 Ft |
Rooms
| Level | Type | Length | Width | Dimensions |
|---|---|---|---|---|
| Second Level | Primary Bedroom | 3.3 m | 4.98 m | 3.3 m x 4.98 m |
| Second Level | Bedroom | 2.46 m | 3.63 m | 2.46 m x 3.63 m |
| Second Level | Bedroom | 3.48 m | 3 m | 3.48 m x 3 m |
| Basement | Utility Room | 3.51 m | 3.2 m | 3.51 m x 3.2 m |
| Basement | Bedroom | 2.54 m | 4.27 m | 2.54 m x 4.27 m |
| Basement | Bedroom | 3.51 m | 3.2 m | 3.51 m x 3.2 m |
| Basement | Laundry Room | 2.87 m | 2 m | 2.87 m x 2 m |
| Main Level | Living Room | 6.43 m | 3.33 m | 6.43 m x 3.33 m |
| Main Level | Dining Room | 3.76 m | 2.62 m | 3.76 m x 2.62 m |
| Main Level | Kitchen | 2.24 m | 2.46 m | 2.24 m x 2.46 m |
| Main Level | Eating Area | 2.21 m | 2.16 m | 2.21 m x 2.16 m |
https://www.realtor.ca/real-estate/28265067/36-koch-drive-guelph-kortright-west-kortright-west

238 Speedvale Avenue, Unit B
Guelph, Ontario N1H 1C4
(519) 836-6365
(519) 836-7975
www.remaxcentre.ca/
265 Hanlon Creek Boulevard Unit 6
Guelph, Ontario N1C 0A1
(519) 224-3040
(519) 821-8100
www.realtyexecutivesedge.com/
Contact Us
Contact us for more information

























