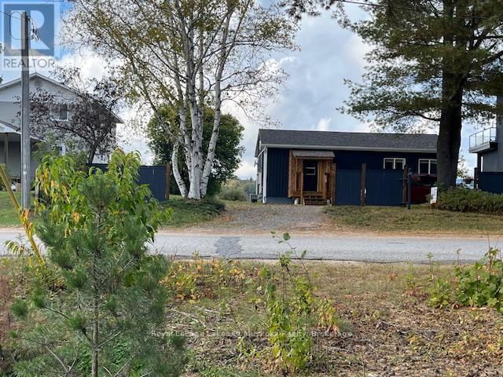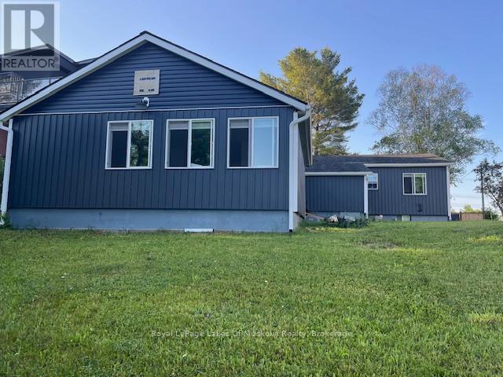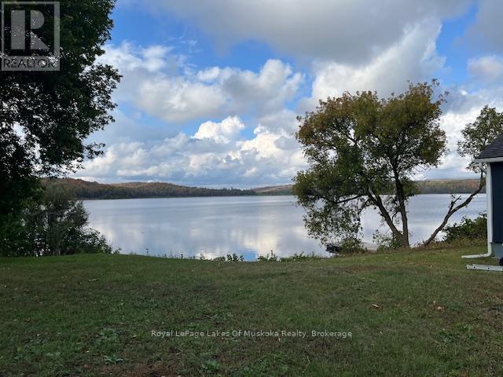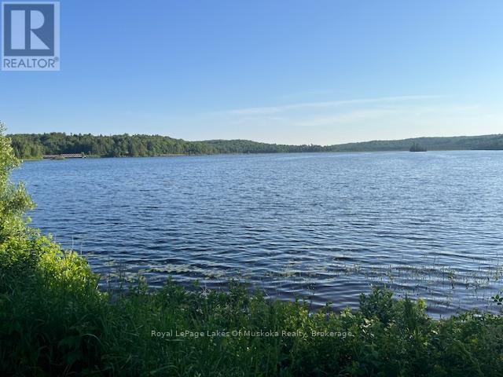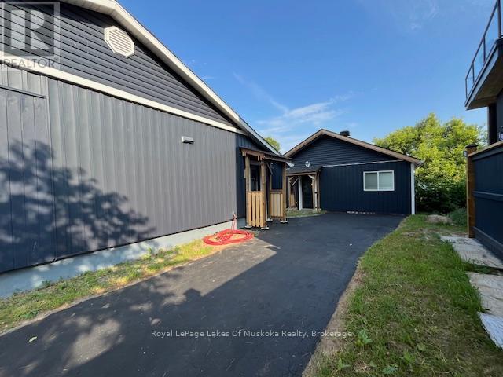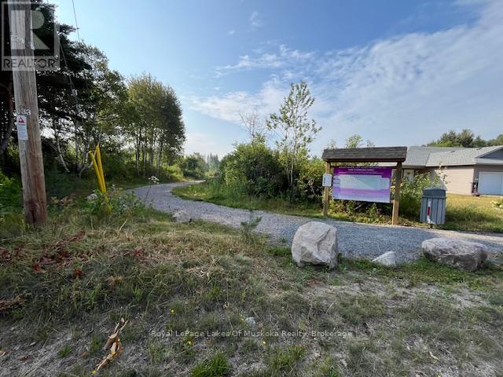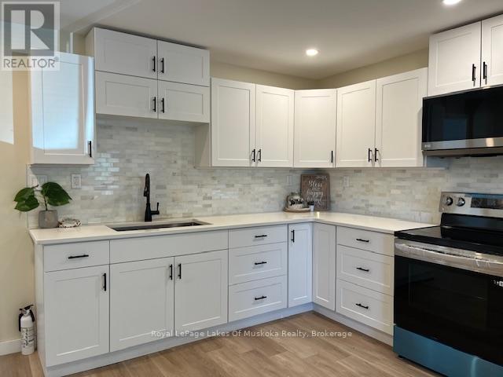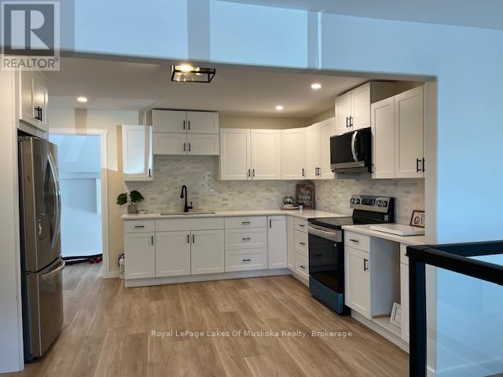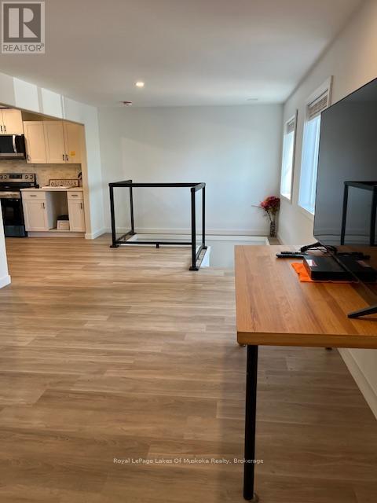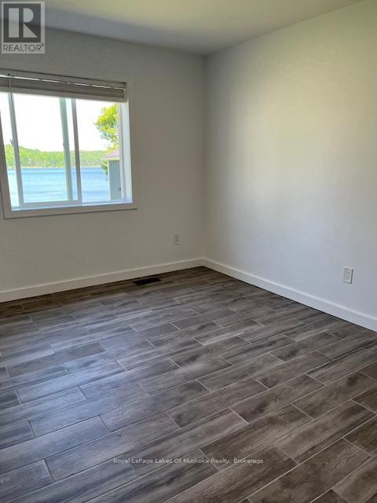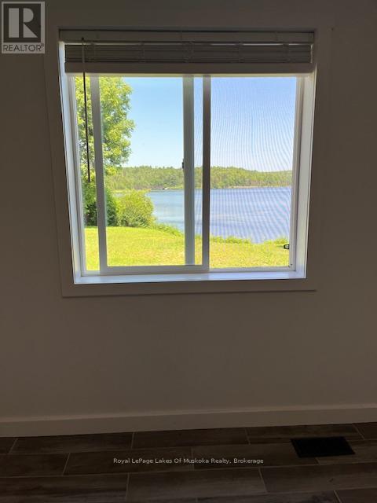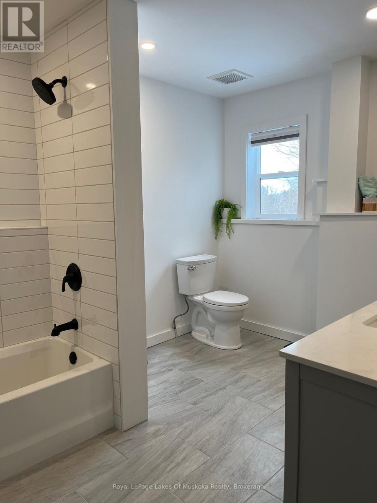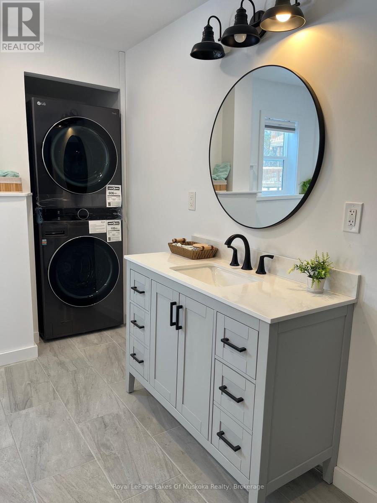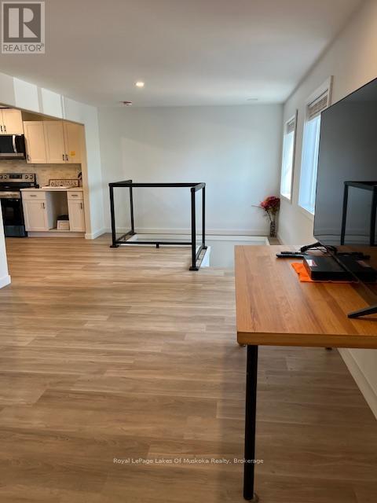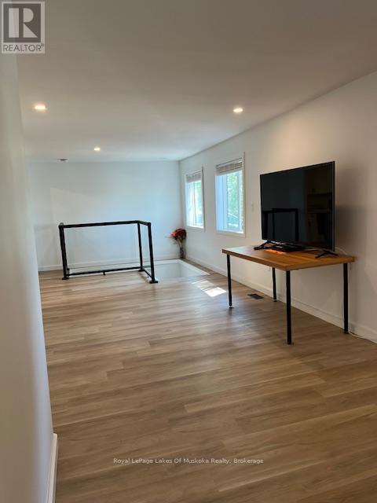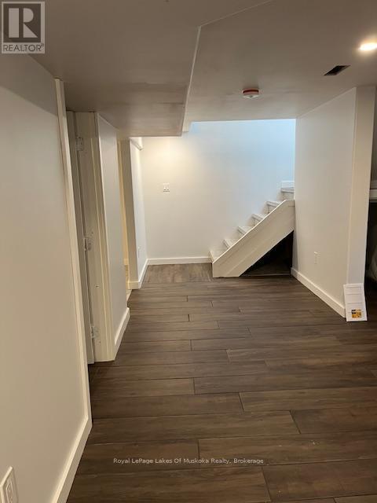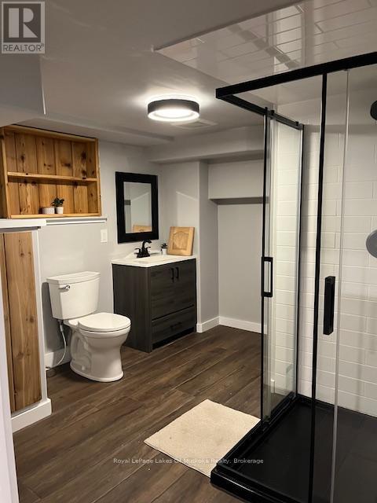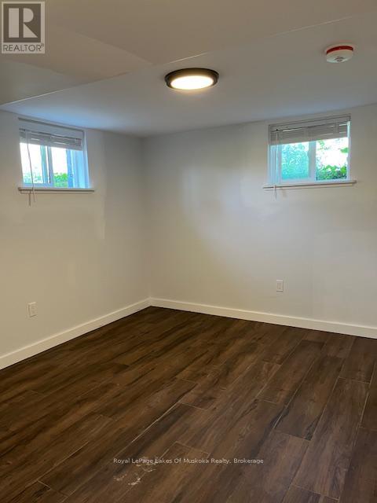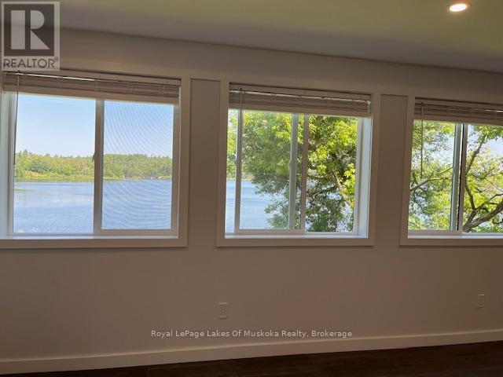36 Ottawa Avenue South River, Ontario P0A 1X0
$479,000
Seize the rare opportunity to own a fully renovated water view property, with circular driveway without the high-price tag and massive taxes! It is ideally located in South River, where access to highway 11 is minutes away. This home is truly bigger than it looks and offers an incredible entry into lakeside living, complete with desirable low taxes. Step inside this beautifully updated retreat where every detail has been thoughtfully addressed, leaving absolutely no surface untouched. The main residence boasts a gorgeous brand new kitchen, brand new appliances, spa like bathrooms and stunning new floors. A spacious, 1 bedroom bunkie offers perfect flexibility. Use it for visiting guests, extended family, or capitalize on its income potential as a rental unit. Enjoy the ultimate waterfront lifestyle at a fraction of the cost.This is more than just a home, it's a lifestyle upgrade. Don't miss out on this opportunity to enjoy waterfront living immediately! (id:42776)
Property Details
| MLS® Number | X12244955 |
| Property Type | Single Family |
| Community Name | South River |
| Amenities Near By | Park |
| Community Features | School Bus |
| Easement | Other, None |
| Features | Irregular Lot Size, Carpet Free |
| Parking Space Total | 6 |
| View Type | Lake View, View Of Water, Direct Water View |
| Water Front Type | Waterfront |
Building
| Bathroom Total | 3 |
| Bedrooms Above Ground | 2 |
| Bedrooms Below Ground | 1 |
| Bedrooms Total | 3 |
| Age | 51 To 99 Years |
| Appliances | All, Dryer, Stove, Washer, Refrigerator |
| Architectural Style | Bungalow |
| Basement Development | Finished |
| Basement Type | Full (finished) |
| Construction Style Attachment | Detached |
| Cooling Type | Central Air Conditioning |
| Exterior Finish | Vinyl Siding |
| Foundation Type | Block, Slab |
| Half Bath Total | 1 |
| Heating Fuel | Natural Gas |
| Heating Type | Forced Air |
| Stories Total | 1 |
| Size Interior | 700 - 1,100 Ft2 |
| Type | House |
| Utility Water | Municipal Water |
Parking
| No Garage |
Land
| Access Type | Public Road |
| Acreage | No |
| Land Amenities | Park |
| Sewer | Septic System |
| Size Depth | 120 Ft |
| Size Frontage | 81 Ft ,2 In |
| Size Irregular | 81.2 X 120 Ft |
| Size Total Text | 81.2 X 120 Ft|under 1/2 Acre |
| Zoning Description | R3 |
Rooms
| Level | Type | Length | Width | Dimensions |
|---|---|---|---|---|
| Lower Level | Recreational, Games Room | 5.8 m | 3.06 m | 5.8 m x 3.06 m |
| Lower Level | Bedroom 2 | 3.06 m | 3.07 m | 3.06 m x 3.07 m |
| Lower Level | Den | 3.07 m | 3.06 m | 3.07 m x 3.06 m |
| Main Level | Kitchen | 3.98 m | 4.26 m | 3.98 m x 4.26 m |
| Main Level | Living Room | 3.36 m | 8.56 m | 3.36 m x 8.56 m |
| Main Level | Bedroom | 3.05 m | 3.36 m | 3.05 m x 3.36 m |
Utilities
| Cable | Installed |
| Electricity | Installed |
| Sewer | Installed |
https://www.realtor.ca/real-estate/28519878/36-ottawa-avenue-south-river-south-river

184 Ontario Street
Burks Falls, Ontario P0A 1C0
(705) 382-5555
(705) 382-9199
www.rlpmuskoka.com/
Contact Us
Contact us for more information

