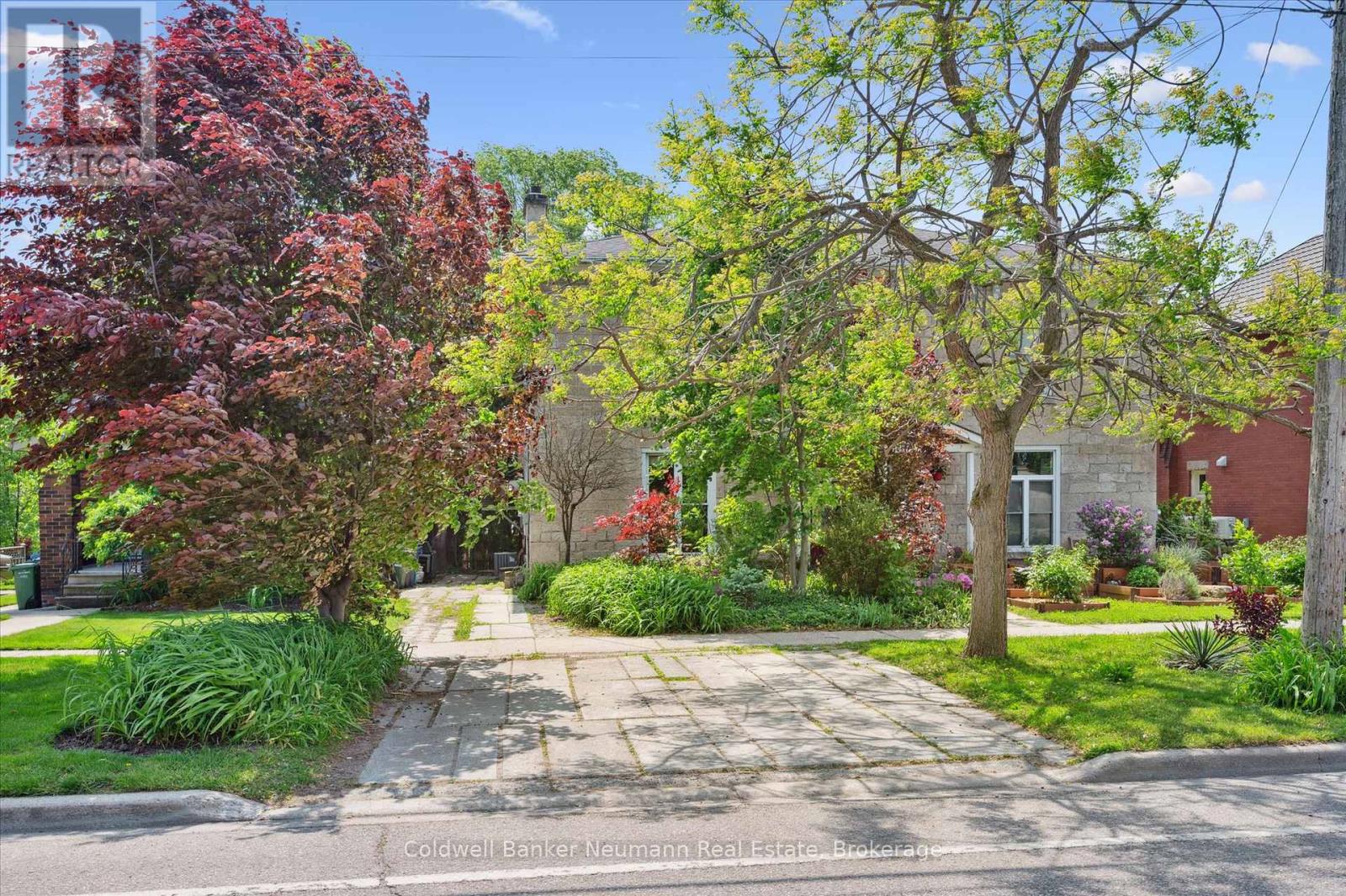36 Waterloo Avenue Guelph, Ontario N1H 3H5
$799,900
Just steps from Guelphs vibrant downtown, this charming stone semi combines timeless character with modern upgrades. Featuring two self-contained living spaces, it's an ideal setup for multi-generational living, a home-based business, or a mortgage helper. At the front, the spacious two-storey main unit offers three bedrooms, one which is currently used as an office. A freshly renovated 3-piece bathroom (2024), main floor living room and updated kitchen. The lower level includes laundry, plenty of storage, and a walkout to a private backyard.The rear of the home offers a fully independent bachelor suite complete with its own entrance, sleek Avanti kitchen, in-suite laundry, and a brand-new bathroom (all 2024). Perfect for generating rental income, hosting guests, or creating a private workspace.This space is gorgeous and would be a lovely space to work or live, or you could chose to use it as part of the main house. Additional perks include parking for three, an EV charger, and unbeatable walkability just minutes to the Farmers Market, cafes, parks, and all downtown amenities. This is a wonderful opportunity and would suit a variety of buyers. (id:42776)
Property Details
| MLS® Number | X12341966 |
| Property Type | Single Family |
| Community Name | Downtown |
| Amenities Near By | Public Transit, Place Of Worship, Park |
| Equipment Type | Water Heater |
| Parking Space Total | 3 |
| Rental Equipment Type | Water Heater |
Building
| Bathroom Total | 2 |
| Bedrooms Above Ground | 3 |
| Bedrooms Total | 3 |
| Appliances | Dishwasher, Dryer, Stove, Washer, Water Softener, Refrigerator |
| Basement Development | Unfinished |
| Basement Features | Separate Entrance |
| Basement Type | N/a (unfinished) |
| Construction Style Attachment | Semi-detached |
| Cooling Type | Central Air Conditioning |
| Exterior Finish | Stone |
| Fireplace Present | Yes |
| Fireplace Total | 1 |
| Foundation Type | Stone |
| Heating Fuel | Natural Gas |
| Heating Type | Forced Air |
| Stories Total | 2 |
| Size Interior | 2,000 - 2,500 Ft2 |
| Type | House |
| Utility Water | Municipal Water |
Parking
| No Garage |
Land
| Acreage | No |
| Land Amenities | Public Transit, Place Of Worship, Park |
| Sewer | Sanitary Sewer |
| Size Depth | 100 Ft |
| Size Frontage | 31 Ft |
| Size Irregular | 31 X 100 Ft |
| Size Total Text | 31 X 100 Ft |
Rooms
| Level | Type | Length | Width | Dimensions |
|---|---|---|---|---|
| Second Level | Bedroom | 2.22 m | 2.86 m | 2.22 m x 2.86 m |
| Second Level | Primary Bedroom | 3.34 m | 4.33 m | 3.34 m x 4.33 m |
| Second Level | Bathroom | 2.82 m | 2.82 m | 2.82 m x 2.82 m |
| Second Level | Bedroom | 2.95 m | 4.31 m | 2.95 m x 4.31 m |
| Main Level | Dining Room | 3.47 m | 0.97 m | 3.47 m x 0.97 m |
| Main Level | Family Room | 5.01 m | 5.18 m | 5.01 m x 5.18 m |
| Main Level | Kitchen | 5.06 m | 3 m | 5.06 m x 3 m |
| Main Level | Living Room | 6.16 m | 4.31 m | 6.16 m x 4.31 m |
| Main Level | Bathroom | 2.3 m | 0.91 m | 2.3 m x 0.91 m |
https://www.realtor.ca/real-estate/28727236/36-waterloo-avenue-guelph-downtown-downtown

824 Gordon Street
Guelph, Ontario N1G 1Y7
(519) 821-3600
(519) 821-3660
www.cbn.on.ca/
Contact Us
Contact us for more information










































