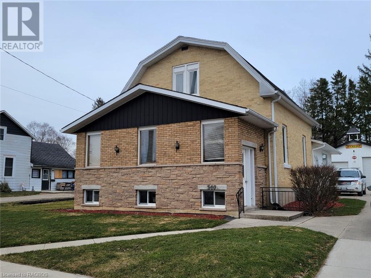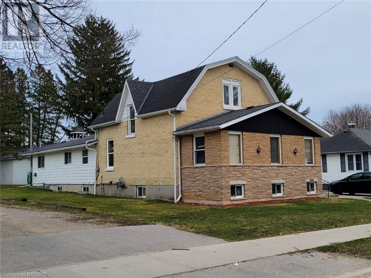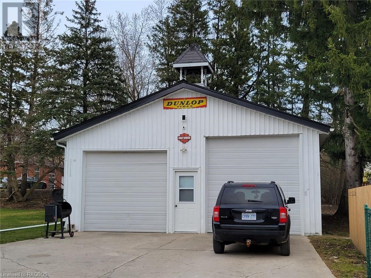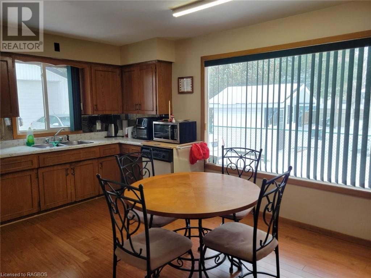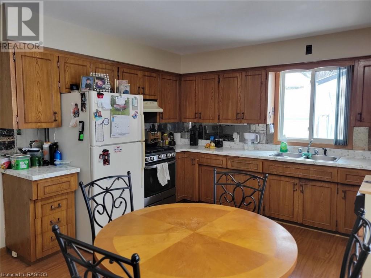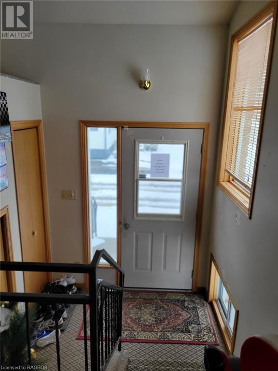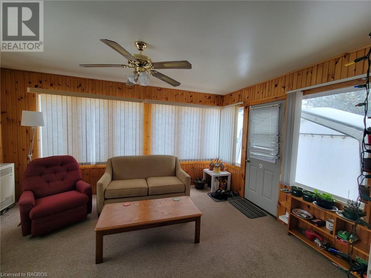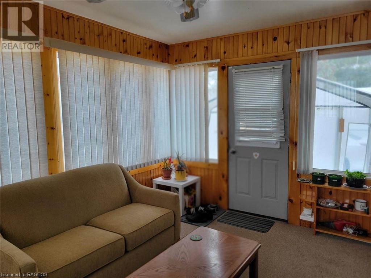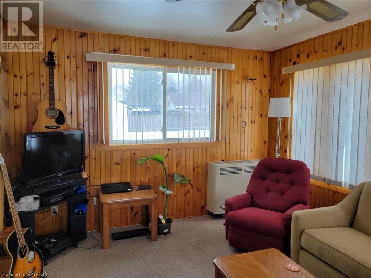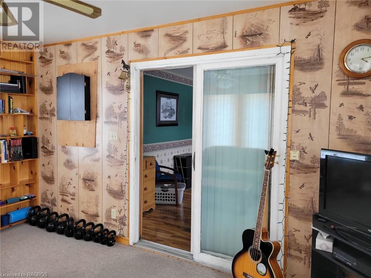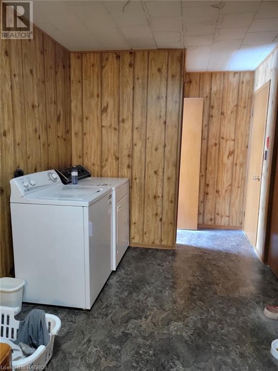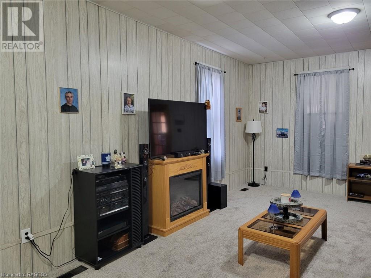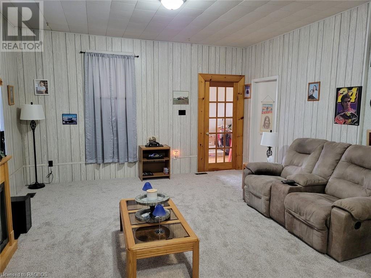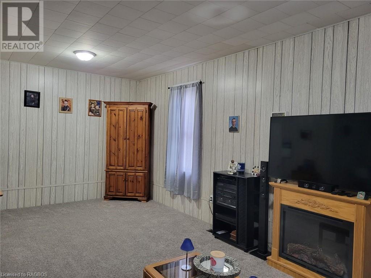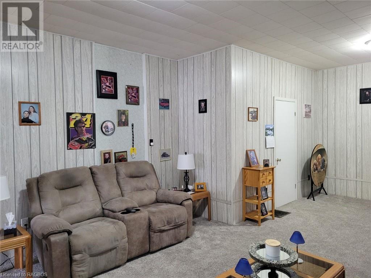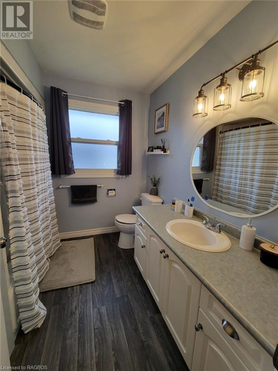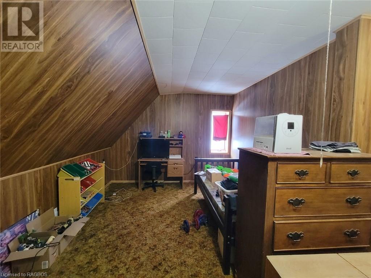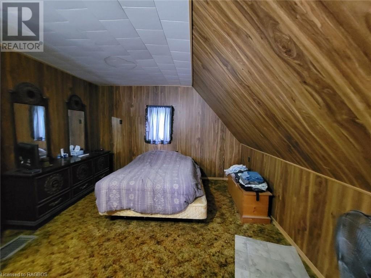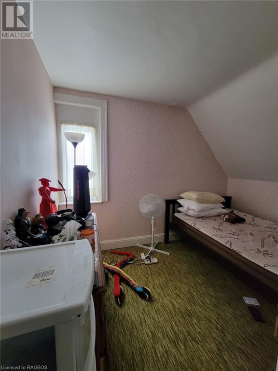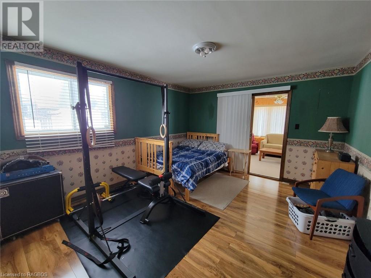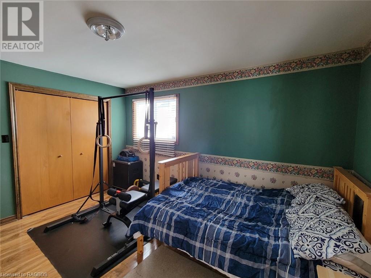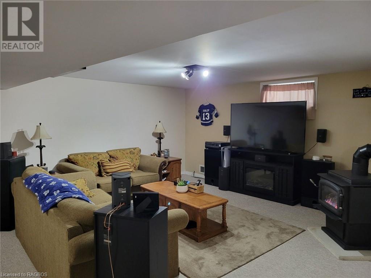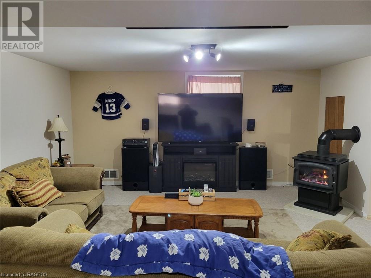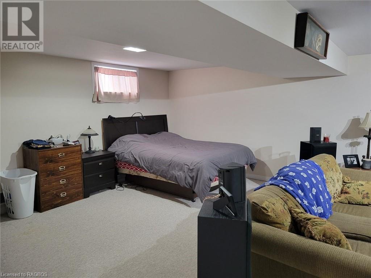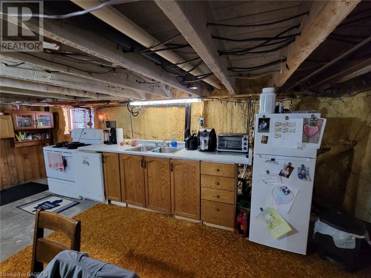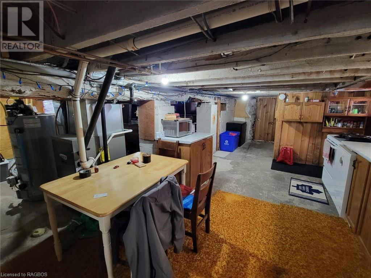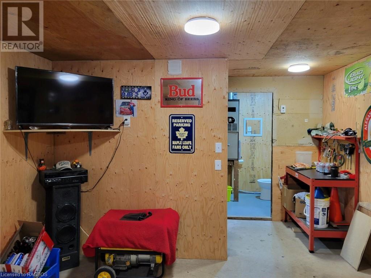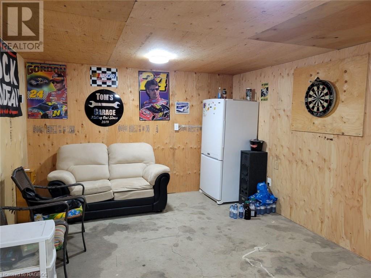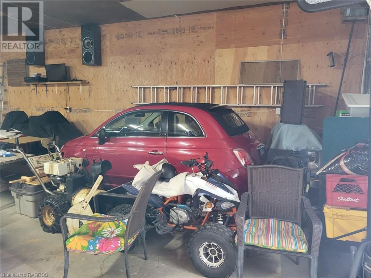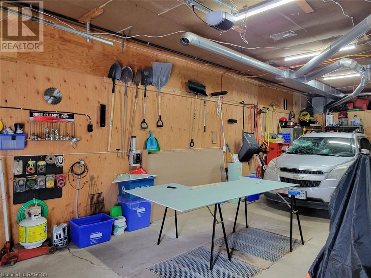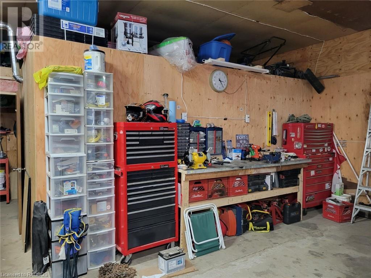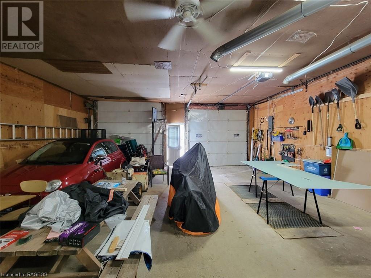360 James Street Mount Forest, Ontario N0G 2L3
$674,900
Flexibility and versatility of use best describes this 3 bedroom, 3 bath home. The location of a washroom on each level, 3 separate entrances and a roughed in second kitchen all provide an opportunity for multi family living, or room for the whole family to spread out, in this 2,500 SF home located in an R2 zone. There is ample parking on the oversized concrete driveway. And how about the insulated heated 28 ft x 46 ft garage with 9 ft & 10 ft overhead doors? This building is even equipped with a man cave with WIFI, high speed internet and a 2 pc washroom. All this on a ¼ acre lot close to many amenities. (id:42776)
Property Details
| MLS® Number | 40556342 |
| Property Type | Single Family |
| Amenities Near By | Hospital, Place Of Worship, Schools |
| Communication Type | High Speed Internet |
| Community Features | Quiet Area, Community Centre |
| Equipment Type | None |
| Features | Sump Pump |
| Parking Space Total | 12 |
| Rental Equipment Type | None |
| Structure | Workshop |
Building
| Bathroom Total | 3 |
| Bedrooms Above Ground | 3 |
| Bedrooms Total | 3 |
| Appliances | Central Vacuum, Dishwasher, Dryer, Refrigerator, Stove, Washer, Hood Fan, Window Coverings, Garage Door Opener |
| Basement Development | Partially Finished |
| Basement Type | Full (partially Finished) |
| Constructed Date | 1900 |
| Construction Style Attachment | Detached |
| Exterior Finish | Aluminum Siding, Brick, Brick Veneer, Vinyl Siding |
| Fire Protection | None |
| Fireplace Present | Yes |
| Fireplace Total | 1 |
| Foundation Type | Poured Concrete |
| Heating Fuel | Natural Gas |
| Heating Type | Forced Air |
| Stories Total | 2 |
| Size Interior | 3031 |
| Type | House |
| Utility Water | Municipal Water |
Parking
| Detached Garage |
Land
| Access Type | Road Access, Highway Nearby |
| Acreage | No |
| Land Amenities | Hospital, Place Of Worship, Schools |
| Sewer | Municipal Sewage System |
| Size Depth | 183 Ft |
| Size Frontage | 59 Ft |
| Size Irregular | 0.252 |
| Size Total | 0.252 Ac|under 1/2 Acre |
| Size Total Text | 0.252 Ac|under 1/2 Acre |
| Zoning Description | R2 |
Rooms
| Level | Type | Length | Width | Dimensions |
|---|---|---|---|---|
| Second Level | 3pc Bathroom | Measurements not available | ||
| Second Level | Bedroom | 11'0'' x 23'0'' | ||
| Second Level | Bedroom | 10'0'' x 12'0'' | ||
| Basement | Recreation Room | Measurements not available | ||
| Basement | 3pc Bathroom | 20'0'' x 26'0'' | ||
| Main Level | Family Room | 11'6'' x 15'0'' | ||
| Main Level | Kitchen | 14'0'' x 18'0'' | ||
| Main Level | Primary Bedroom | 15'0'' x 13'6'' | ||
| Main Level | 4pc Bathroom | Measurements not available | ||
| Main Level | Laundry Room | 9'0'' x 25'0'' | ||
| Main Level | Living Room | 27'0'' x 15'6'' | ||
| Main Level | Foyer | 15'0'' x 12'0'' |
Utilities
| Electricity | Available |
| Natural Gas | Available |
| Telephone | Available |
https://www.realtor.ca/real-estate/26644636/360-james-street-mount-forest

153 Main Street South, P.o. Box 218
Mount Forest, Ontario N0G 2L0
(519) 323-3022
(519) 323-1092
Interested?
Contact us for more information

