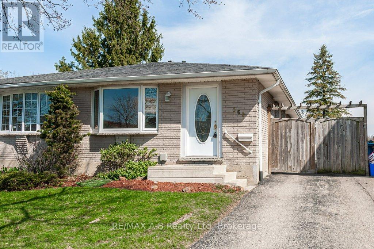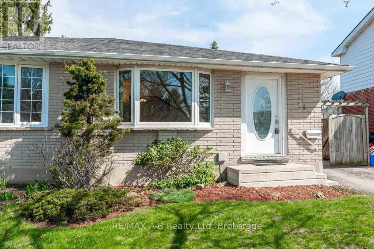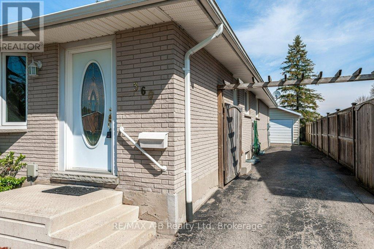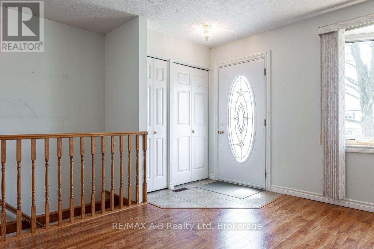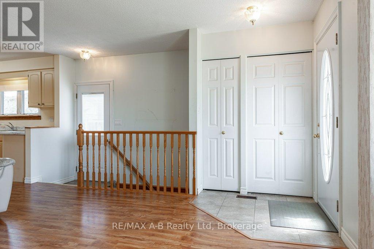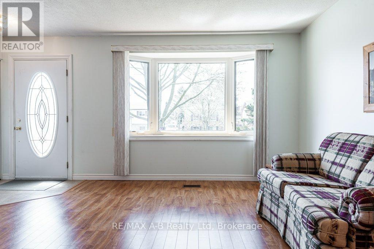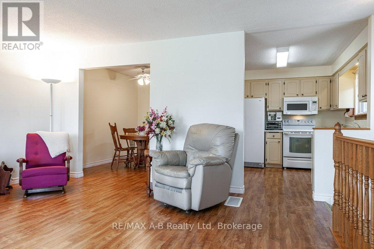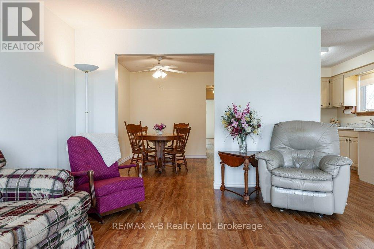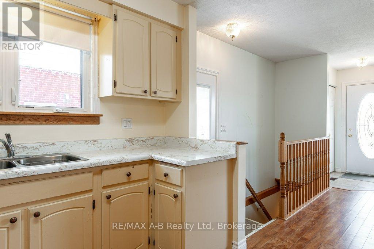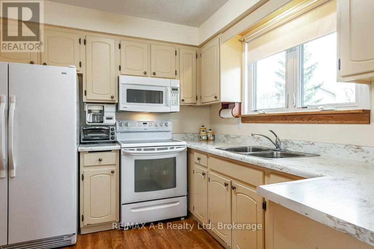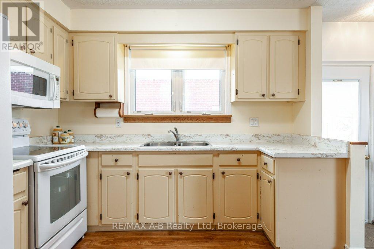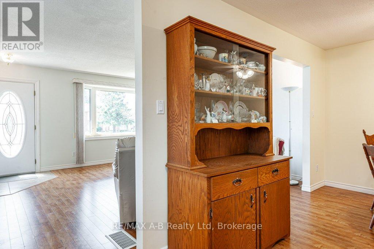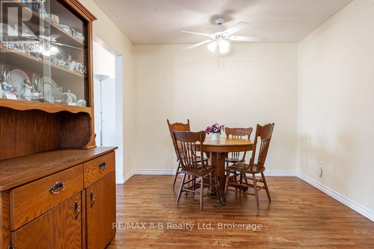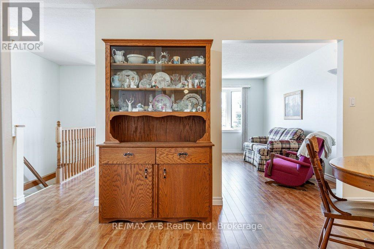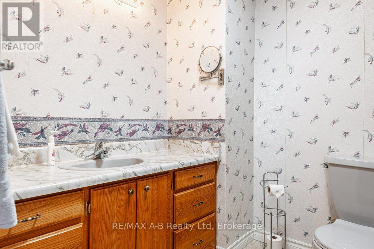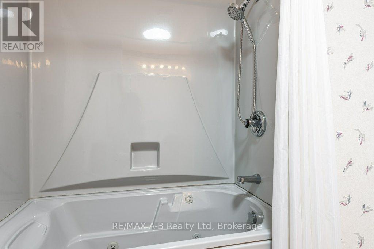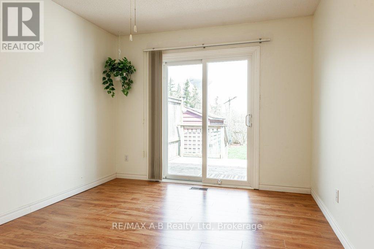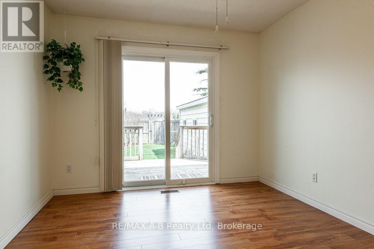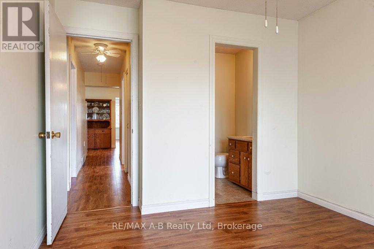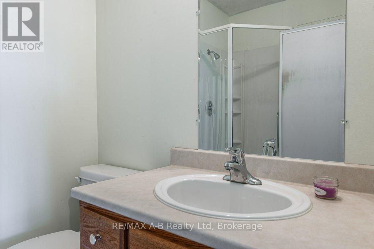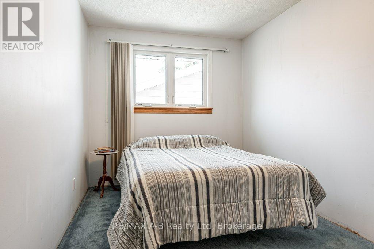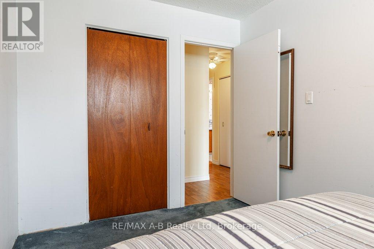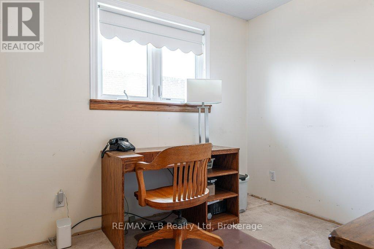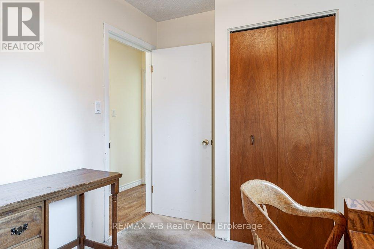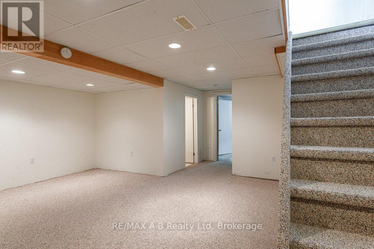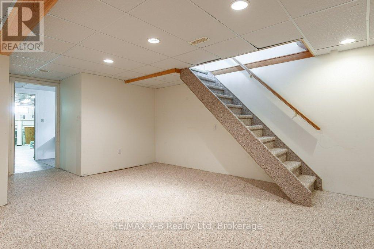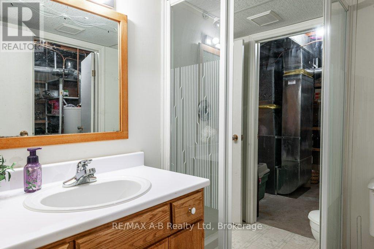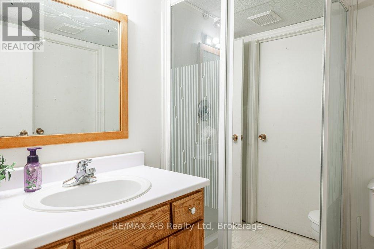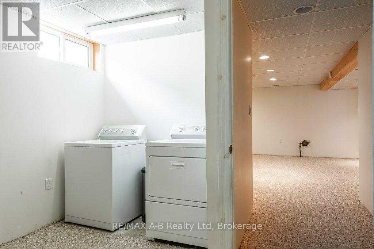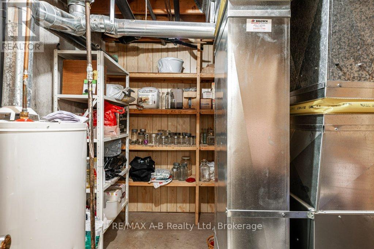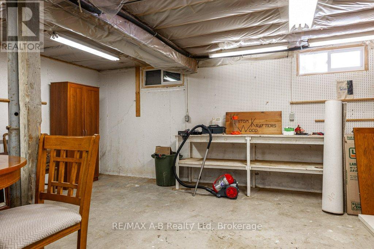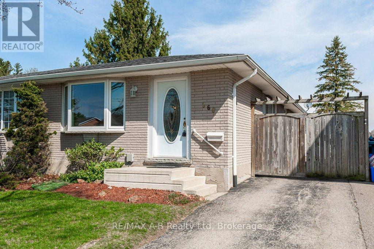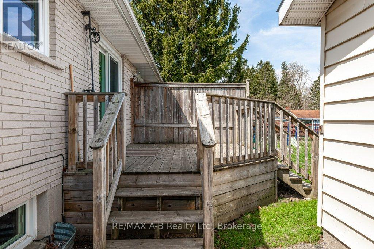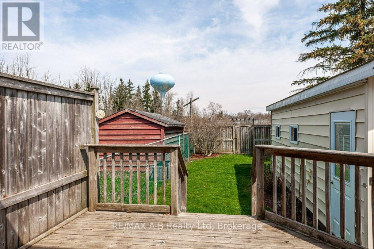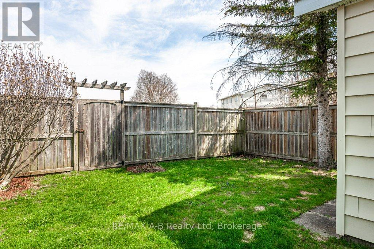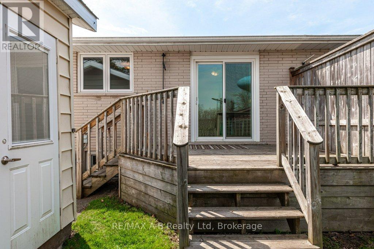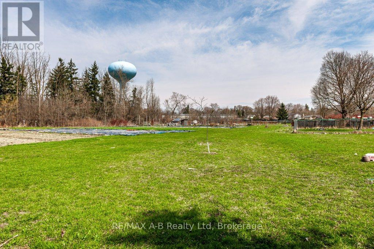360 Maple Avenue Stratford, Ontario N5A 1V9
$539,900
Looking for main floor living? Look no further, this bungalow semi offers a comfortable open concept that flows from the main living areas through to the master bedroom, with a sliding door to deck and fully fenced yard. The many updates over the years in this home include windows, doors, roofing, panel box, soffits and facia, flooring, sun tunnel in bathroom ceiling, water softener, fencing, front stairs and so much more. This home has a comfortable feel offering three bedrooms and three baths. Plus an additional unfinished storage/shop space on the lower level. Don't just drive by, call your REALTOR today for a personal viewing and make the move into 360 Maple Avenue this spring! (id:42776)
Property Details
| MLS® Number | X12104620 |
| Property Type | Single Family |
| Community Name | Stratford |
| Equipment Type | Water Heater |
| Features | Level |
| Parking Space Total | 4 |
| Rental Equipment Type | Water Heater |
| Structure | Deck |
Building
| Bathroom Total | 3 |
| Bedrooms Above Ground | 3 |
| Bedrooms Total | 3 |
| Appliances | Water Softener, Central Vacuum, Water Meter, Dryer, Garage Door Opener, Microwave, Stove, Washer, Window Coverings, Refrigerator |
| Architectural Style | Bungalow |
| Basement Development | Partially Finished |
| Basement Type | Full (partially Finished) |
| Construction Style Attachment | Semi-detached |
| Cooling Type | Central Air Conditioning |
| Exterior Finish | Brick Veneer |
| Foundation Type | Poured Concrete |
| Heating Fuel | Natural Gas |
| Heating Type | Forced Air |
| Stories Total | 1 |
| Size Interior | 700 - 1,100 Ft2 |
| Type | House |
| Utility Water | Municipal Water |
Parking
| Detached Garage | |
| Garage | |
| Tandem |
Land
| Acreage | No |
| Sewer | Sanitary Sewer |
| Size Depth | 130 Ft |
| Size Frontage | 30 Ft |
| Size Irregular | 30 X 130 Ft |
| Size Total Text | 30 X 130 Ft |
| Zoning Description | R2 |
Rooms
| Level | Type | Length | Width | Dimensions |
|---|---|---|---|---|
| Basement | Laundry Room | 3.31 m | 2.96 m | 3.31 m x 2.96 m |
| Basement | Utility Room | 3.33 m | 2.18 m | 3.33 m x 2.18 m |
| Basement | Workshop | 7.42 m | 5.76 m | 7.42 m x 5.76 m |
| Basement | Bathroom | 2.08 m | 1.66 m | 2.08 m x 1.66 m |
| Basement | Recreational, Games Room | 5.57 m | 5.27 m | 5.57 m x 5.27 m |
| Main Level | Living Room | 4.78 m | 4.61 m | 4.78 m x 4.61 m |
| Main Level | Dining Room | 3.1 m | 3.08 m | 3.1 m x 3.08 m |
| Main Level | Kitchen | 3.12 m | 2.66 m | 3.12 m x 2.66 m |
| Main Level | Primary Bedroom | 3.98 m | 3.11 m | 3.98 m x 3.11 m |
| Main Level | Bedroom 2 | 3.98 m | 2.57 m | 3.98 m x 2.57 m |
| Main Level | Bedroom 3 | 3.15 m | 2.55 m | 3.15 m x 2.55 m |
| Main Level | Bathroom | 2.76 m | 2.04 m | 2.76 m x 2.04 m |
| Main Level | Bathroom | 2.04 m | 1.63 m | 2.04 m x 1.63 m |
Utilities
| Electricity | Installed |
| Sewer | Installed |
https://www.realtor.ca/real-estate/28216593/360-maple-avenue-stratford-stratford

88 Wellington St
Stratford, Ontario N5A 2L2
(519) 273-2821
(519) 273-4202
www.stratfordhomes.ca/

88 Wellington St
Stratford, Ontario N5A 2L2
(519) 273-2821
(519) 273-4202
www.stratfordhomes.ca/
Contact Us
Contact us for more information

