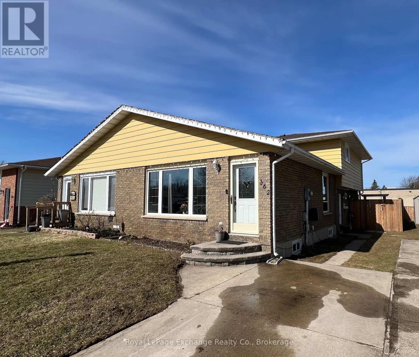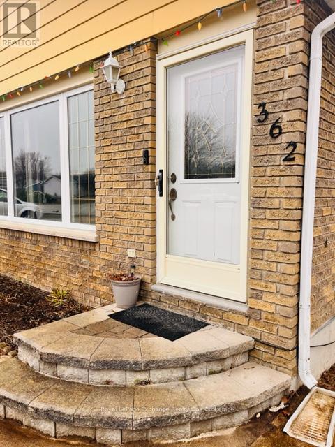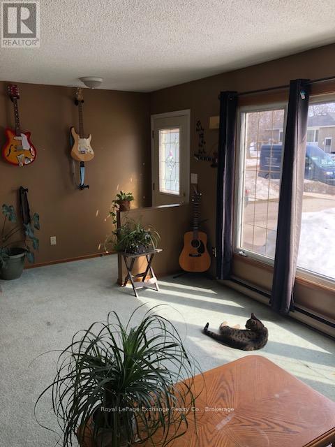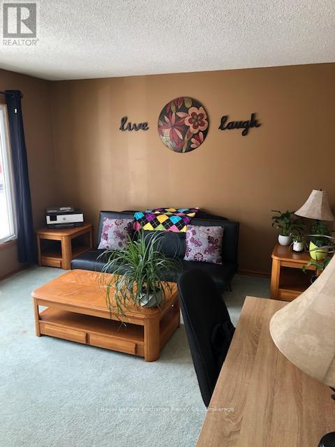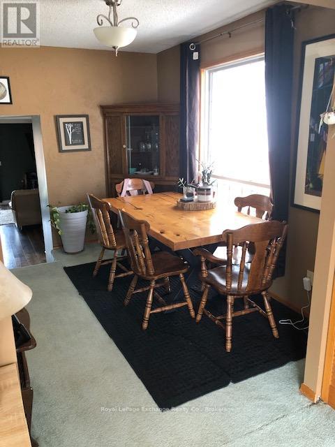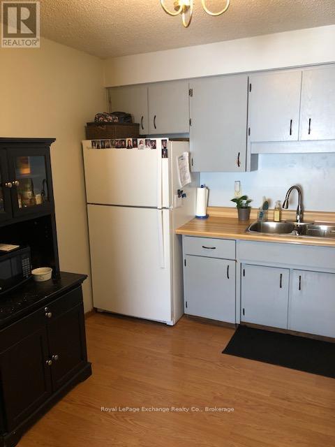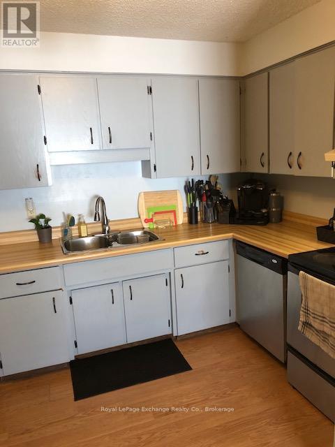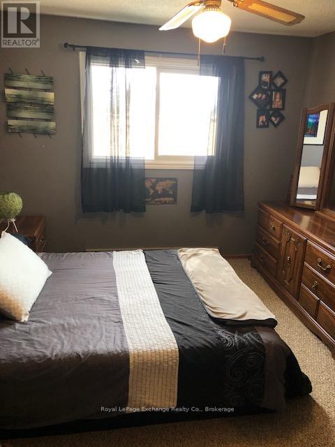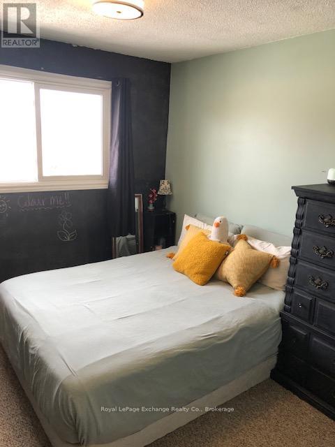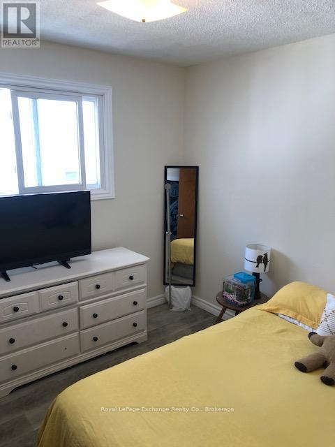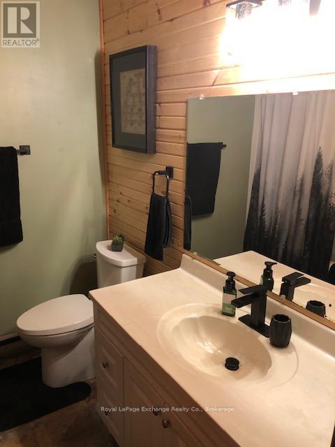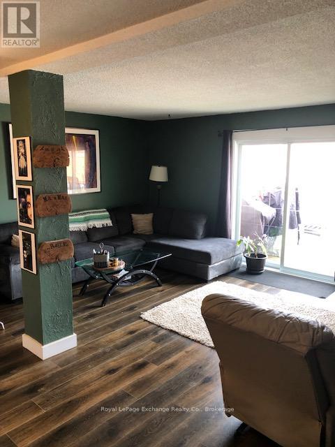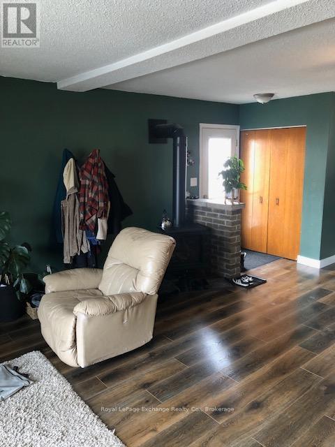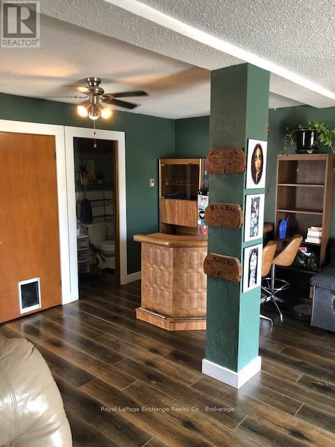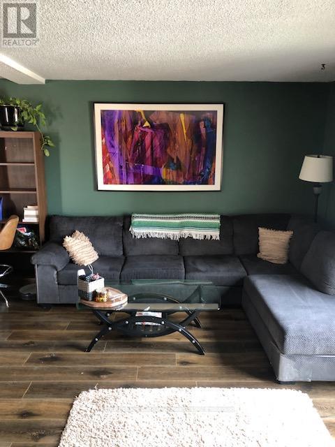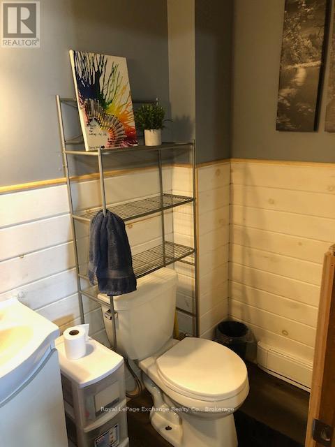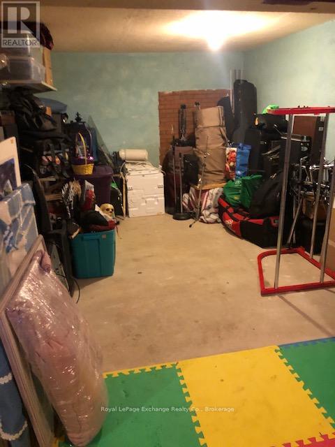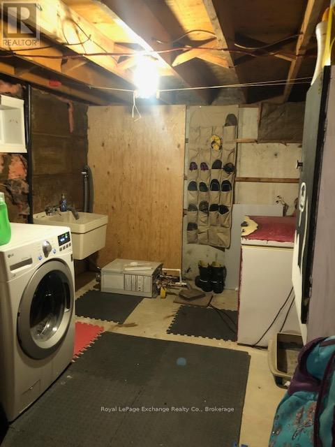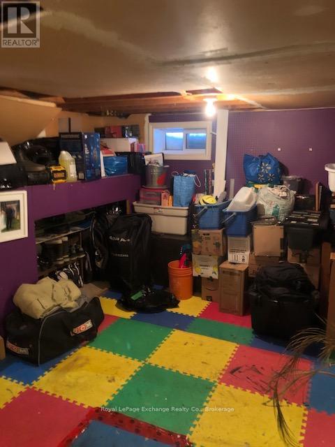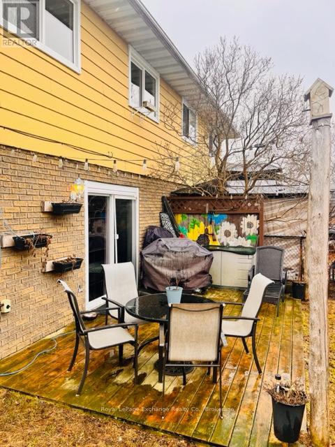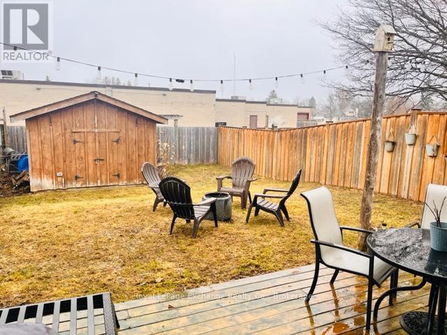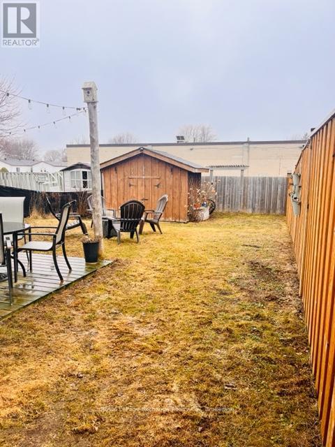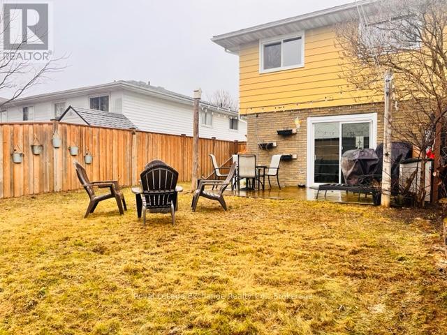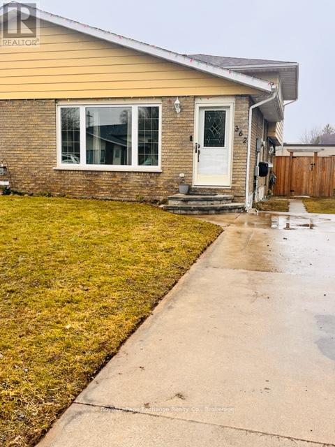362 Bricker Street Saugeen Shores, Ontario N0H 2C1
$465,000
This semi-detached 3 bdrm 4 level backsplit is located on a quiet dead-end street just a few steps from parkland with soccer fields and a playground. Perfect for a first time buyer and offering loads of room for a growing family, this home offers excellent value. The spacious family room has a free standing gas stove which is used as the primary heat source for economical living and provides a cozy ambiance. The current owners do not use the baseboard heating at all! The rear deck with bbq hookup is accessible from the family room patio doors for those warm summer nights. Improvements include new shingles 2 yrs old, gas stove 1 yr old, upstairs windows 3 yrs old, fence and deck 5 yrs old, gas manifold in basement with 3 lines available, and a sturdy 10'x12' wooden storage shed. Make an appointment with your realtor to see all this home has to offer! (id:42776)
Property Details
| MLS® Number | X12022989 |
| Property Type | Single Family |
| Community Name | Saugeen Shores |
| Features | Sump Pump |
| Parking Space Total | 2 |
| Structure | Patio(s) |
Building
| Bathroom Total | 2 |
| Bedrooms Above Ground | 3 |
| Bedrooms Total | 3 |
| Age | 31 To 50 Years |
| Amenities | Fireplace(s) |
| Appliances | Water Heater, Water Meter, Dishwasher, Dryer, Freezer, Microwave, Stove, Washer, Window Air Conditioner, Refrigerator |
| Basement Type | Partial |
| Construction Style Attachment | Semi-detached |
| Construction Style Split Level | Backsplit |
| Cooling Type | Window Air Conditioner |
| Exterior Finish | Brick, Aluminum Siding |
| Fireplace Present | Yes |
| Fireplace Total | 1 |
| Flooring Type | Laminate |
| Foundation Type | Poured Concrete |
| Half Bath Total | 1 |
| Heating Fuel | Electric |
| Heating Type | Baseboard Heaters |
| Size Interior | 1,500 - 2,000 Ft2 |
| Type | House |
| Utility Water | Municipal Water |
Parking
| No Garage |
Land
| Acreage | No |
| Sewer | Sanitary Sewer |
| Size Depth | 129 Ft ,9 In |
| Size Frontage | 30 Ft |
| Size Irregular | 30 X 129.8 Ft |
| Size Total Text | 30 X 129.8 Ft |
Rooms
| Level | Type | Length | Width | Dimensions |
|---|---|---|---|---|
| Second Level | Living Room | 5.5 m | 3.7 m | 5.5 m x 3.7 m |
| Second Level | Kitchen | 3.2 m | 3.4 m | 3.2 m x 3.4 m |
| Second Level | Dining Room | 3.4 m | 2.4 m | 3.4 m x 2.4 m |
| Third Level | Bedroom 3 | 2.7 m | 2.9 m | 2.7 m x 2.9 m |
| Third Level | Bedroom 2 | 4.2 m | 2.9 m | 4.2 m x 2.9 m |
| Third Level | Bedroom | 3.9 m | 3.2 m | 3.9 m x 3.2 m |
| Third Level | Bathroom | 2.1 m | 2.2 m | 2.1 m x 2.2 m |
| Basement | Other | 5.6 m | 2.6 m | 5.6 m x 2.6 m |
| Basement | Other | 3.5 m | 1 m | 3.5 m x 1 m |
| Basement | Laundry Room | 3.5 m | 2.6 m | 3.5 m x 2.6 m |
| Lower Level | Recreational, Games Room | 5.6 m | 5.9 m | 5.6 m x 5.9 m |
| Lower Level | Bathroom | 0.94 m | 2.1 m | 0.94 m x 2.1 m |
Utilities
| Cable | Installed |
| Sewer | Installed |
https://www.realtor.ca/real-estate/28032803/362-bricker-street-saugeen-shores-saugeen-shores

680 Goderich St
Port Elgin, Ontario N0G 2C0
(519) 832-3080
www.royallepageexchange.com/
Contact Us
Contact us for more information

