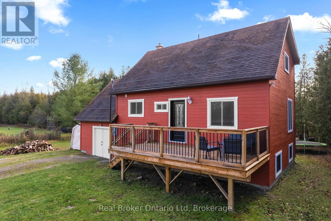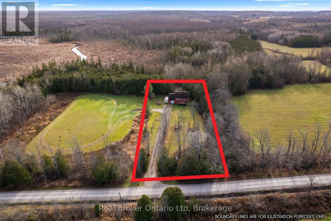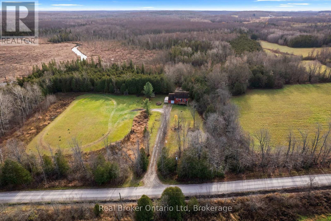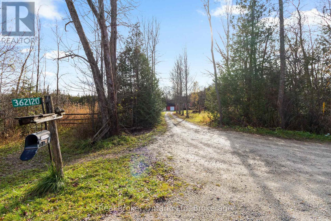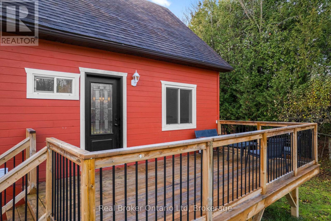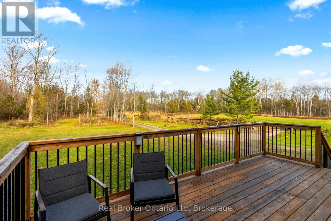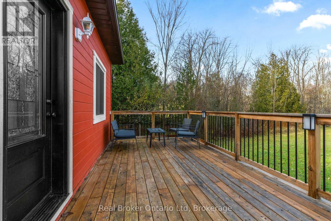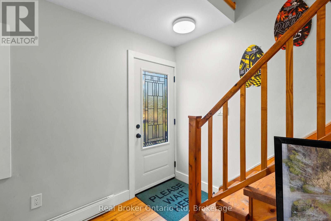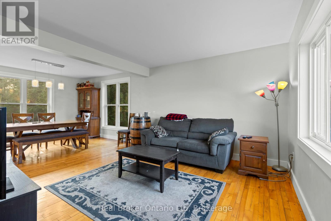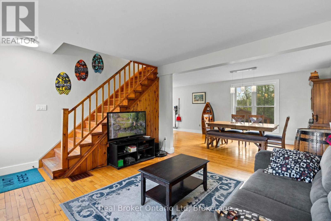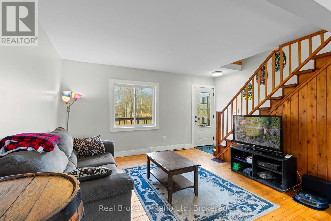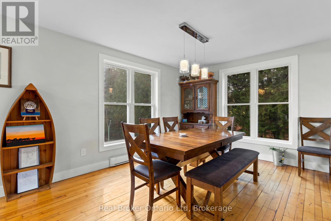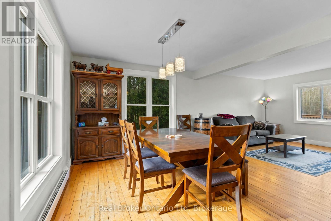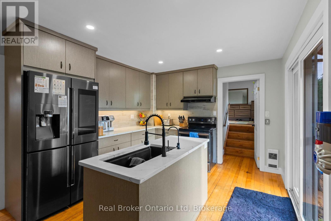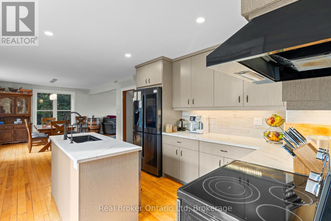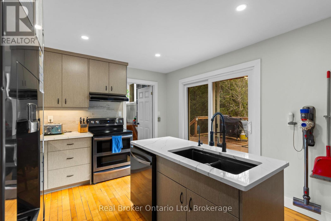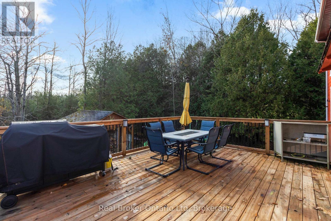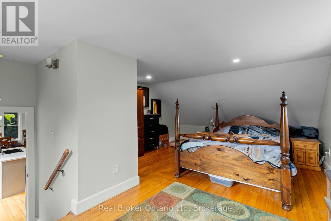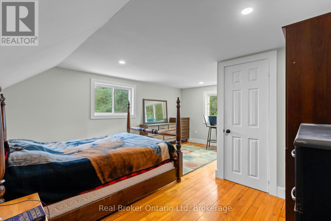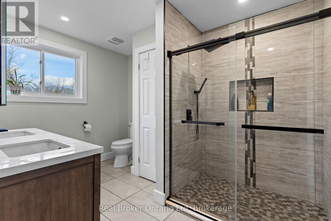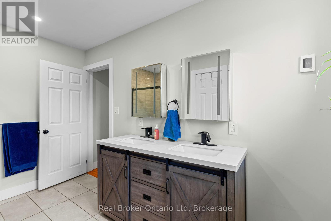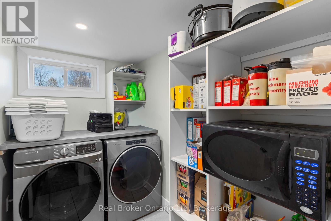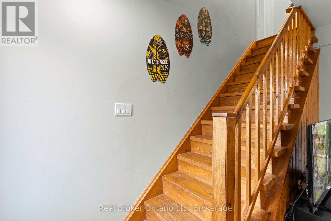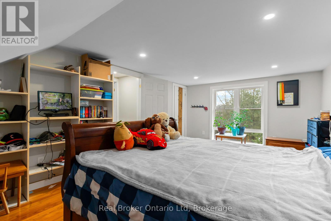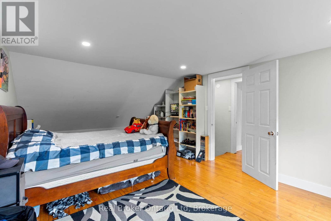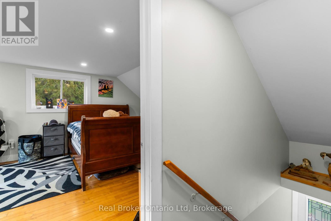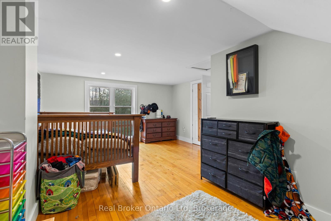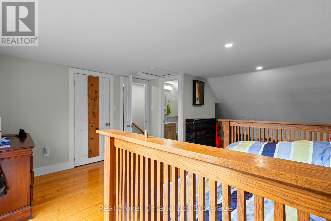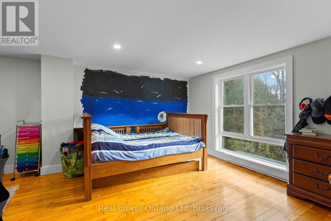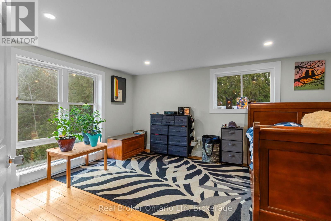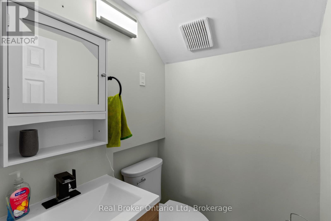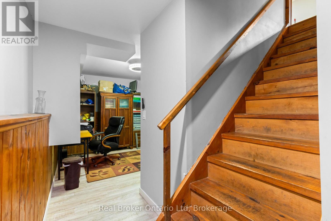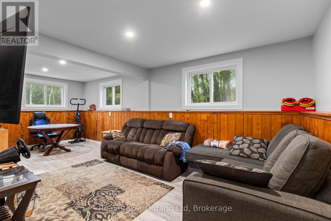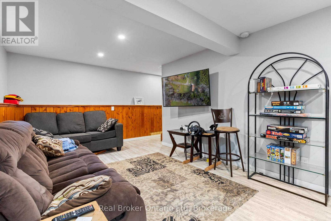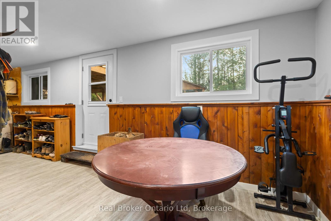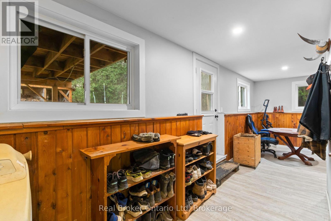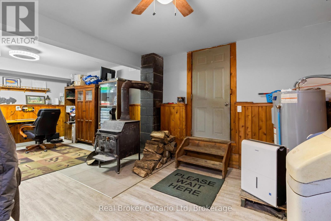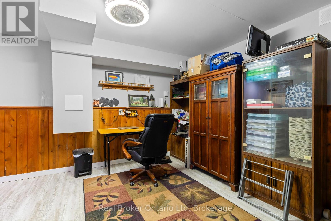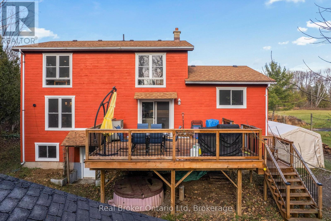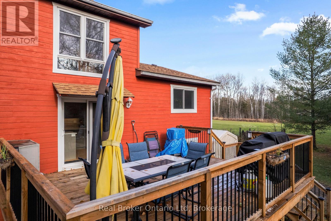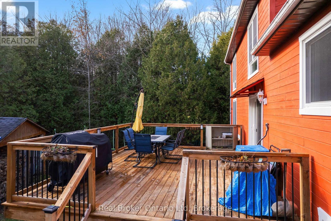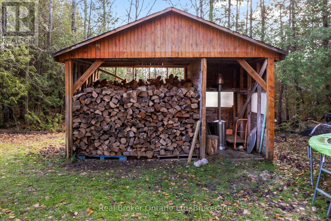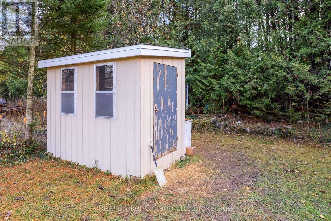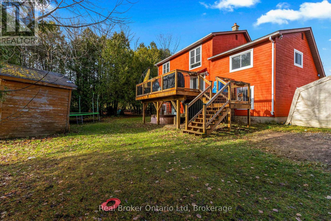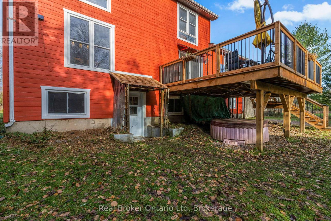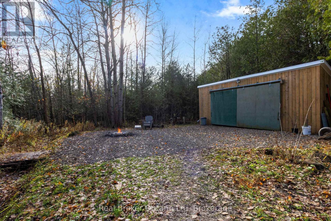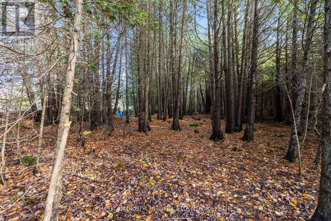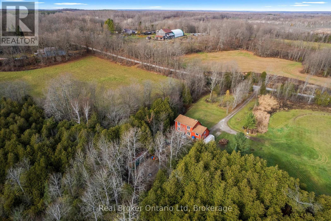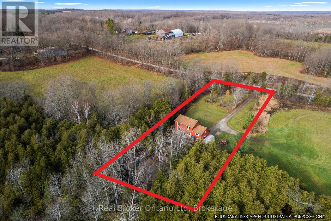362120 Concession 16 Georgian Bluffs, Ontario N0H 1P0
$695,000
Discover the perfect blend of peace, privacy, and practicality at this charming country retreat set on a manageable 1+ acre lot. Surrounded by open farmers' fields and mature forest, this property delivers true rural serenity while keeping you just minutes from the amenities of Owen Sound and Wiarton. Inside, the home has been thoughtfully updated with a fresh new kitchen, a spa-inspired bathroom, and a spacious laundry/storage area, giving you modern comfort without losing that warm country feel. Whether you're working from home or planning a quiet getaway, fibre-optic internet ensures you're connected when you need to be. A truly rare opportunity to enjoy space, calm, and convenience all at once. Viewings now available by appointment. (id:42776)
Property Details
| MLS® Number | X12554738 |
| Property Type | Single Family |
| Community Name | Georgian Bluffs |
| Parking Space Total | 11 |
Building
| Bathroom Total | 2 |
| Bedrooms Above Ground | 3 |
| Bedrooms Total | 3 |
| Age | 31 To 50 Years |
| Appliances | Water Heater, Dishwasher, Dryer, Microwave, Stove, Washer, Refrigerator |
| Basement Development | Finished |
| Basement Features | Walk Out |
| Basement Type | N/a (finished) |
| Construction Style Attachment | Detached |
| Cooling Type | None |
| Exterior Finish | Wood |
| Fireplace Present | Yes |
| Fireplace Type | Woodstove |
| Foundation Type | Block |
| Half Bath Total | 1 |
| Heating Fuel | Electric, Wood |
| Heating Type | Baseboard Heaters, Not Known |
| Stories Total | 2 |
| Size Interior | 1,500 - 2,000 Ft2 |
| Type | House |
Parking
| Attached Garage | |
| Garage |
Land
| Acreage | No |
| Sewer | Septic System |
| Size Depth | 368 Ft |
| Size Frontage | 121 Ft |
| Size Irregular | 121 X 368 Ft |
| Size Total Text | 121 X 368 Ft|1/2 - 1.99 Acres |
| Zoning Description | Ru; Ep |
Rooms
| Level | Type | Length | Width | Dimensions |
|---|---|---|---|---|
| Main Level | Living Room | 3.35 m | 3.55 m | 3.35 m x 3.55 m |
| Main Level | Kitchen | 3.29 m | 3.44 m | 3.29 m x 3.44 m |
| Main Level | Dining Room | 5.51 m | 3.44 m | 5.51 m x 3.44 m |
| Main Level | Bedroom | 4.3 m | 6.27 m | 4.3 m x 6.27 m |
| Main Level | Bathroom | 2.52 m | 3.47 m | 2.52 m x 3.47 m |
| Main Level | Laundry Room | 1.55 m | 2.47 m | 1.55 m x 2.47 m |
| Upper Level | Bedroom 2 | 4.2 m | 6.25 m | 4.2 m x 6.25 m |
| Upper Level | Bedroom 3 | 3.38 m | 6.25 m | 3.38 m x 6.25 m |
| Upper Level | Bathroom | 1.34 m | 1.37 m | 1.34 m x 1.37 m |
| Ground Level | Foyer | 2.28 m | 1.76 m | 2.28 m x 1.76 m |
| Ground Level | Recreational, Games Room | 3.3 m | 6.74 m | 3.3 m x 6.74 m |
| Ground Level | Office | 3.07 m | 6.74 m | 3.07 m x 6.74 m |
| Ground Level | Workshop | 4.35 m | 7.07 m | 4.35 m x 7.07 m |
https://www.realtor.ca/real-estate/29113908/362120-concession-16-georgian-bluffs-georgian-bluffs

1095 1st Ave West
Owen Sound, Ontario N4K 4K7
(888) 311-1172
www.joinreal.com/
Contact Us
Contact us for more information

