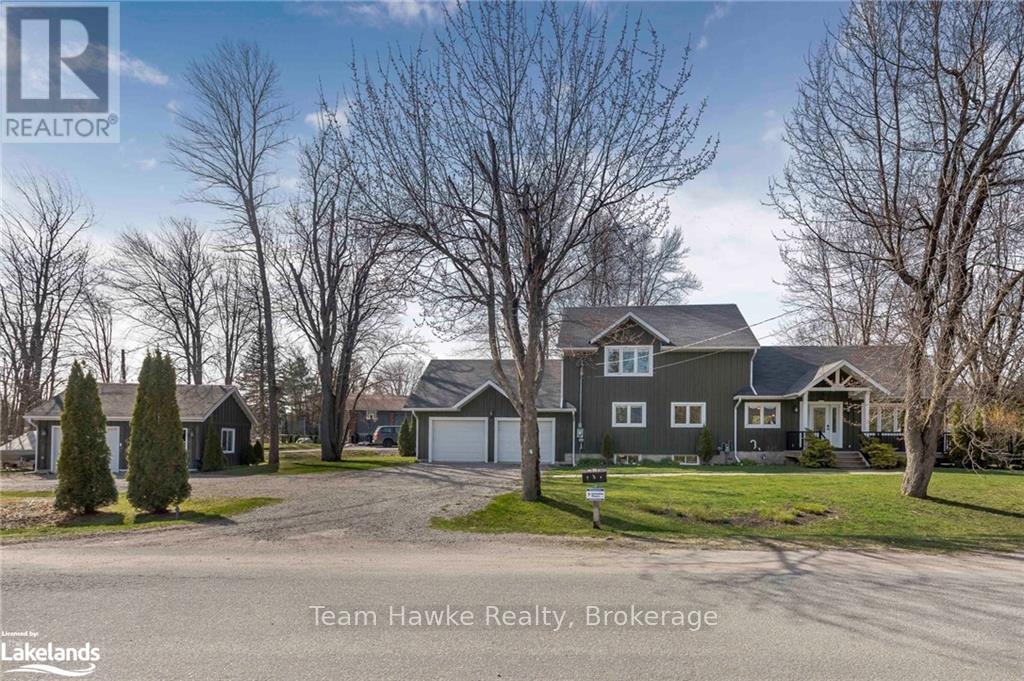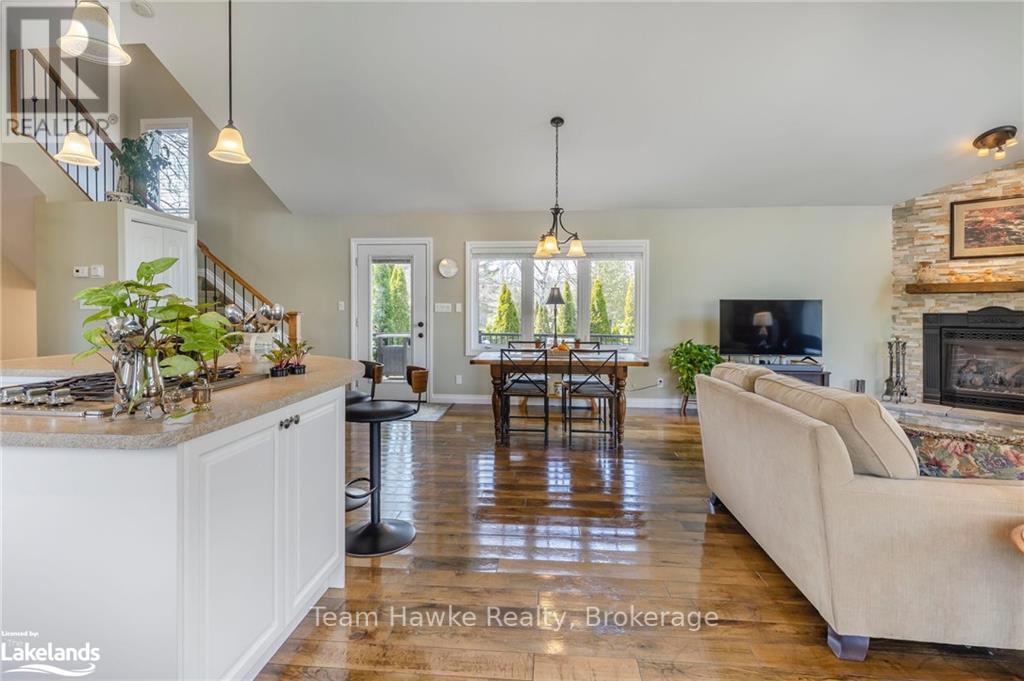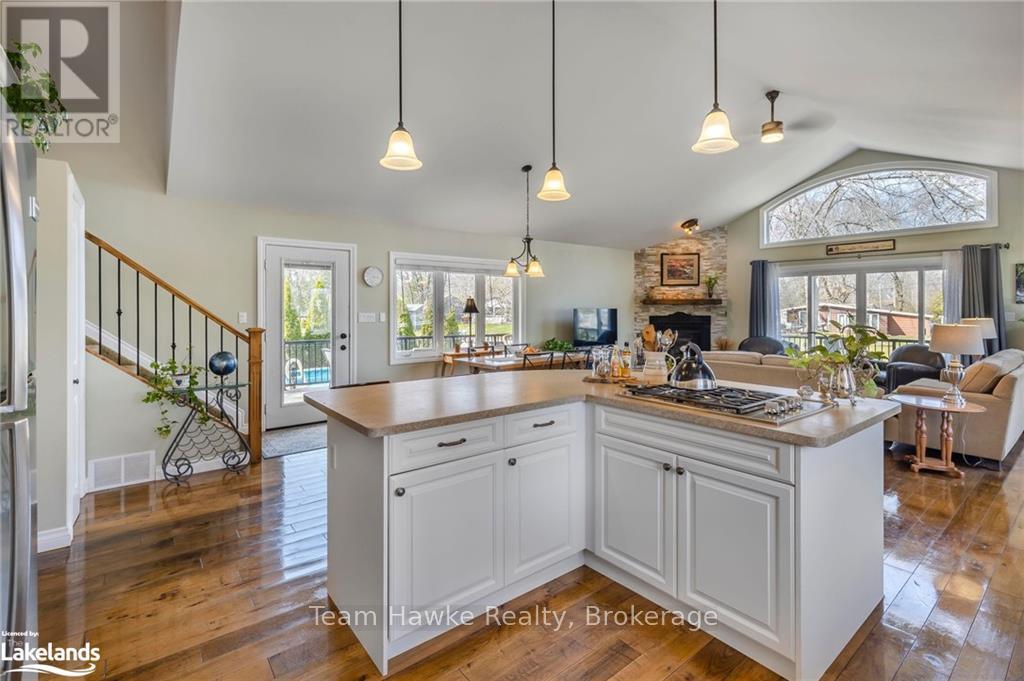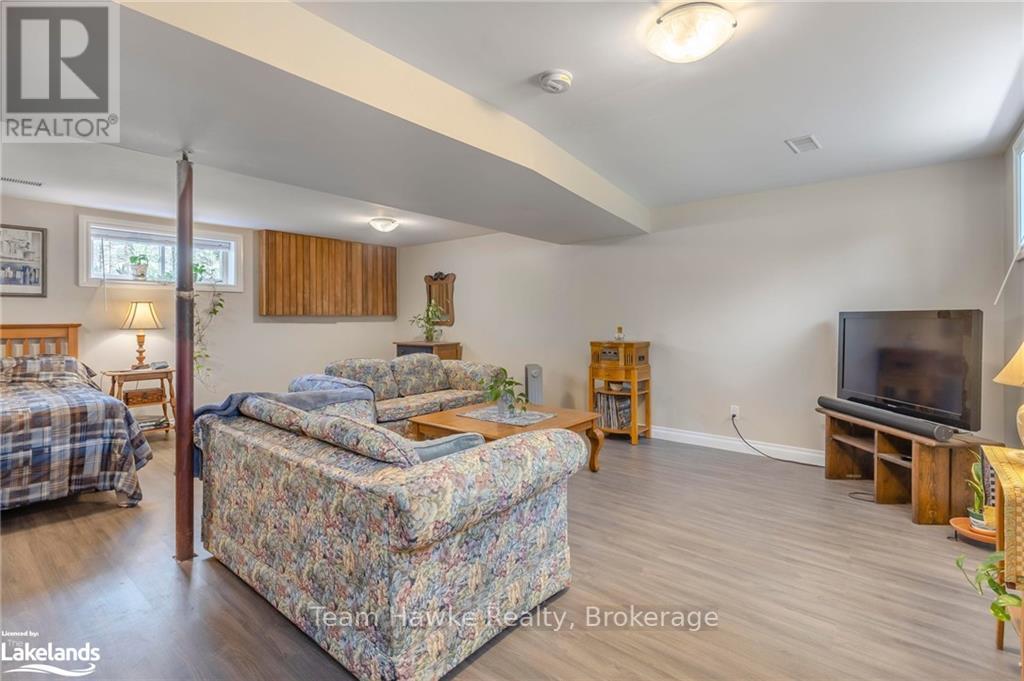3628 Bayou Road Severn (West Shore), Ontario L3V 6H3
$1,300,000
THIS IS THE ONE YOU’VE BEEN WAITING FOR!! This one of a kind property has it all. A 3 bedroom, 2 bathroom beautifully built home on a large lot. This home has plenty of entertaining spaces inside and outside. Did we mention that it has its own boat ramp and private dock with access to Lake Couchiching and the Trent Severn Waterway! This property has so much to offer. Open concept living, over a 1000 sq ft of decking, plenty of room to park and store your toys, a separate workshop. All on municipal services, 10 minutes from town and waterfront without the waterfront taxes. Live and play in the community. Enjoy ice skating on the canal in the winter or the public beach and playground in the summer. Become a member of the Bayou Park Ratepayers Association and participate in all of the organized events and seasonal activities. (id:42776)
Property Details
| MLS® Number | S10895460 |
| Property Type | Single Family |
| Community Name | West Shore |
| Equipment Type | None |
| Features | Flat Site, Level |
| Parking Space Total | 12 |
| Rental Equipment Type | None |
| Structure | Deck, Workshop, Dock |
| Water Front Type | Waterfront On Canal |
Building
| Bathroom Total | 1 |
| Bedrooms Above Ground | 3 |
| Bedrooms Total | 3 |
| Appliances | Water Heater - Tankless, Water Heater, Dishwasher, Dryer, Freezer, Garage Door Opener, Oven, Range, Stove, Washer, Window Coverings |
| Basement Development | Partially Finished |
| Basement Type | Full (partially Finished) |
| Construction Style Attachment | Detached |
| Exterior Finish | Wood |
| Fire Protection | Smoke Detectors |
| Fireplace Present | Yes |
| Fireplace Total | 1 |
| Foundation Type | Concrete, Block |
| Heating Fuel | Natural Gas |
| Heating Type | Forced Air |
| Stories Total | 2 |
| Type | House |
| Utility Water | Municipal Water |
Parking
| Attached Garage |
Land
| Acreage | No |
| Sewer | Sanitary Sewer |
| Size Frontage | 109.77 M |
| Size Irregular | 109.77 Acre |
| Size Total Text | 109.77 Acre|under 1/2 Acre |
| Zoning Description | Sr2 |
Rooms
| Level | Type | Length | Width | Dimensions |
|---|---|---|---|---|
| Second Level | Primary Bedroom | 7.01 m | 4.32 m | 7.01 m x 4.32 m |
| Second Level | Other | 4.42 m | 2.39 m | 4.42 m x 2.39 m |
| Basement | Recreational, Games Room | 7.01 m | 6.76 m | 7.01 m x 6.76 m |
| Main Level | Living Room | 4.14 m | 6.76 m | 4.14 m x 6.76 m |
| Main Level | Bedroom | 2.92 m | 3.56 m | 2.92 m x 3.56 m |
| Main Level | Bedroom | 2.59 m | 3.56 m | 2.59 m x 3.56 m |
| Main Level | Laundry Room | 3 m | 1.93 m | 3 m x 1.93 m |
| Main Level | Bathroom | 2.84 m | 1.93 m | 2.84 m x 1.93 m |
| Main Level | Dining Room | 5.44 m | 3.1 m | 5.44 m x 3.1 m |
| Main Level | Kitchen | 5.44 m | 3.66 m | 5.44 m x 3.66 m |
Utilities
| Cable | Installed |
| Wireless | Available |
https://www.realtor.ca/real-estate/27391401/3628-bayou-road-severn-west-shore-west-shore
310 First St Unit #2
Midland, Ontario L4R 3N9
(705) 527-7877
(705) 527-7577
310 First St Unit #2
Midland, Ontario L4R 3N9
(705) 527-7877
(705) 527-7577
Interested?
Contact us for more information










































