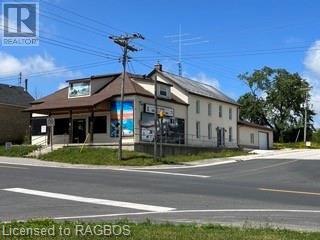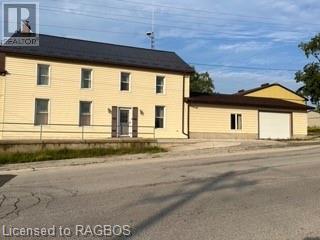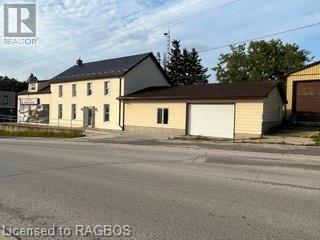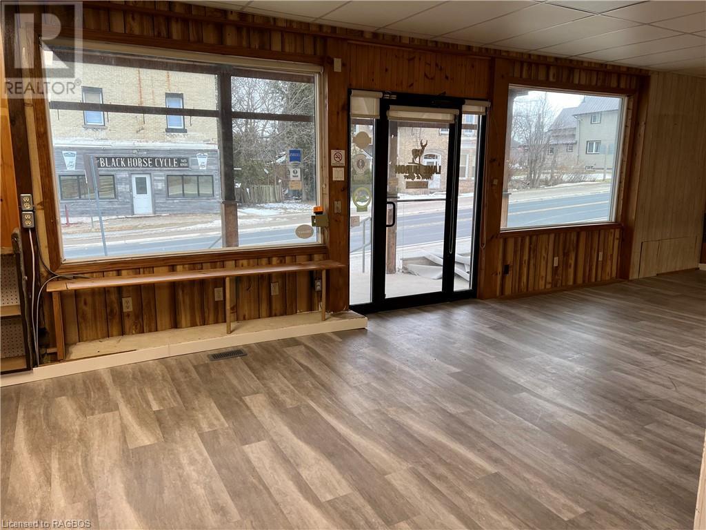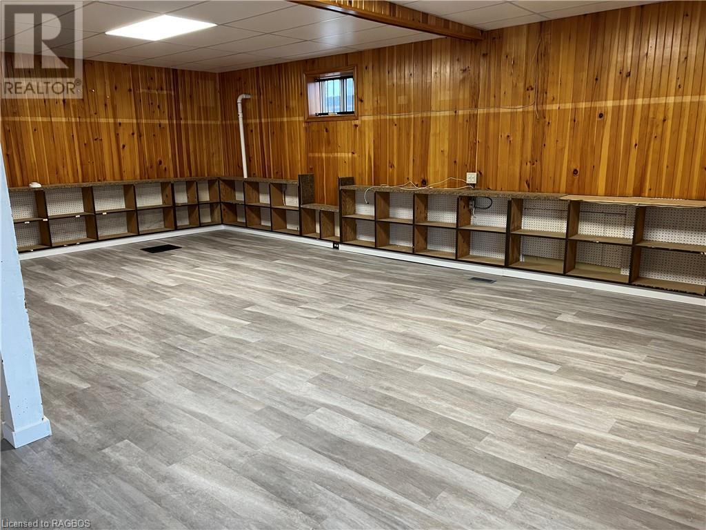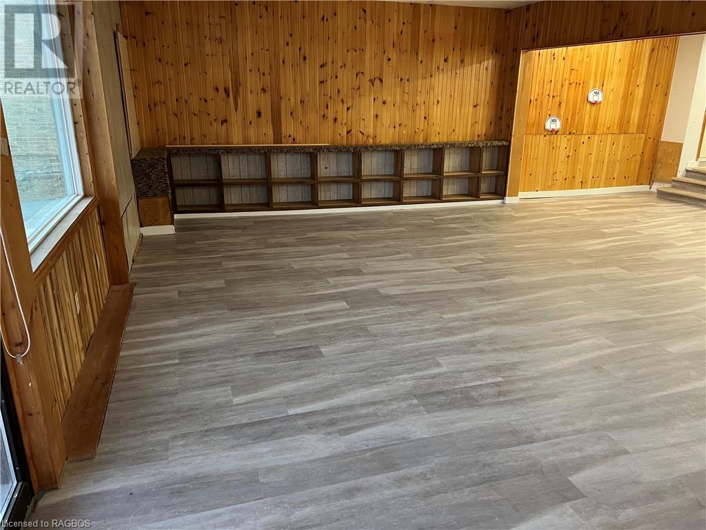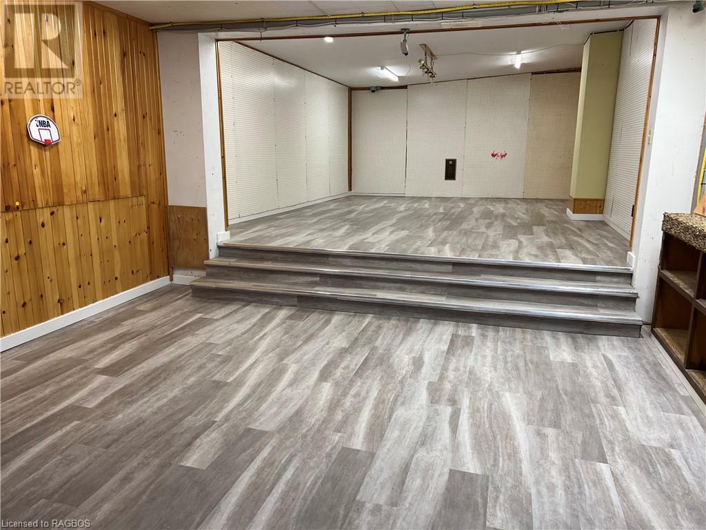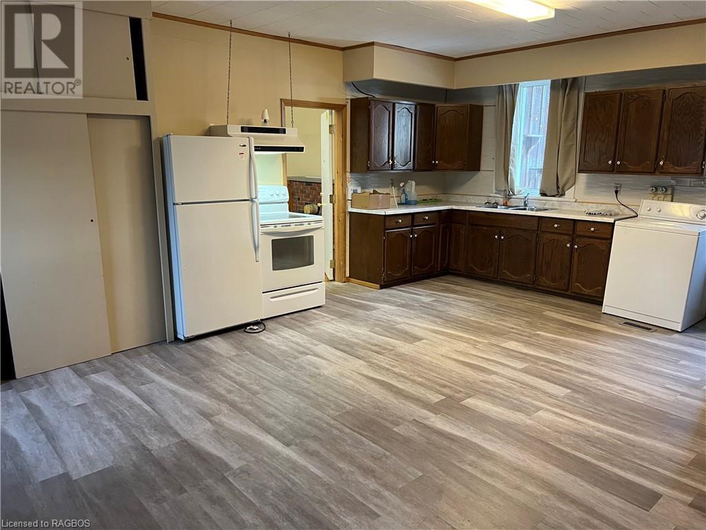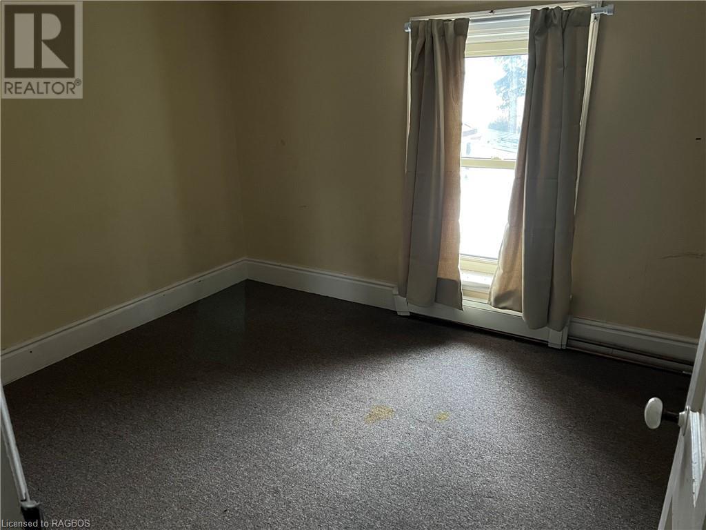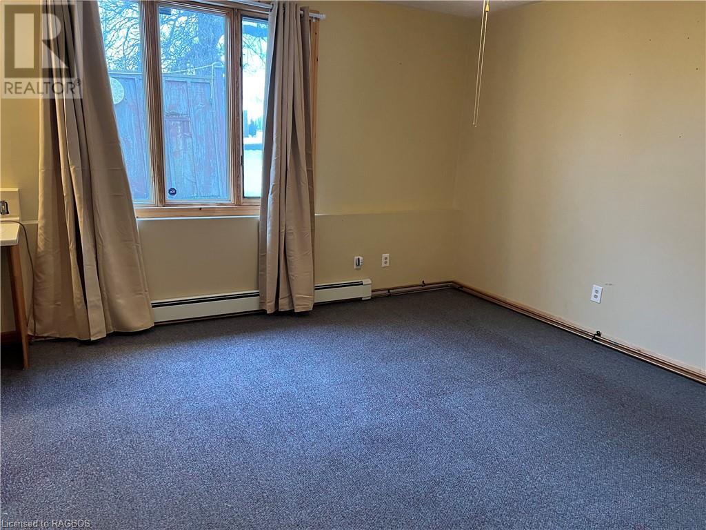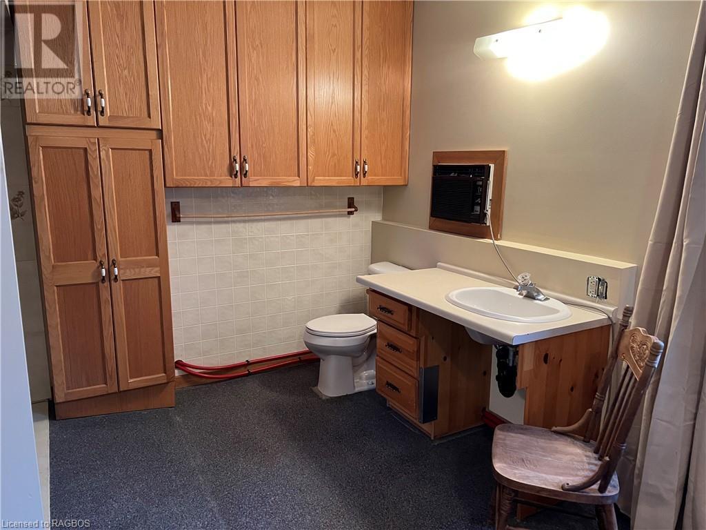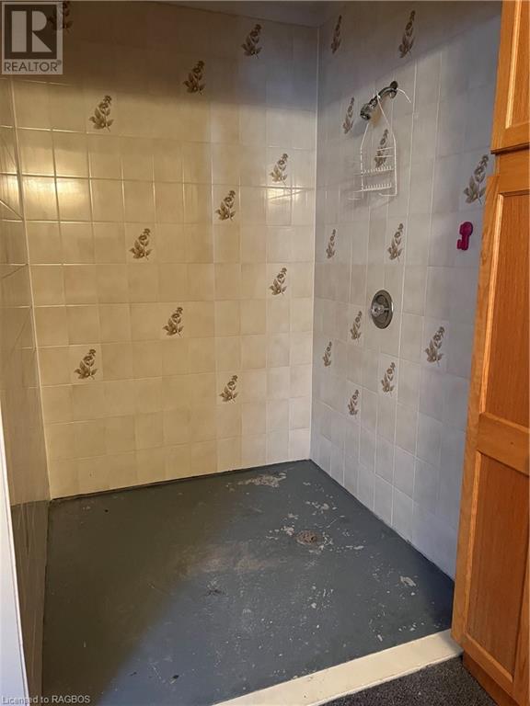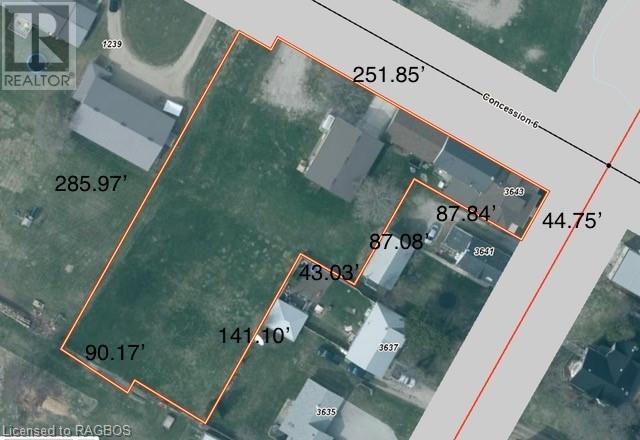3643 Highway 21 Underwood, Ontario N0G 2T0
$639,000
Looking for the perfect commercial property that offers both versatility and location? Look no further than this amazing Highway 21 corner lot! This property boasts a 2300 square foot commercial storefront + 4 bedroom living quarters. The C3 Commercial zoning designation, means it's perfect for a wide range of businesses. Located close to the Bruce Nuclear Power Development and Seven Acres, this property is situated in a prime location that offers plenty of opportunities for growth and development. The property comes with an attached garage that measures 20' x 23', which provides ample space for storage and workspace. There's also a large 36' x 48' storage building on the lot, which offers additional storage space for all your equipment and supplies. And with a spacious one-acre lot, there's plenty of room for expansion or development. In addition to its commercial features, this property also offers comfortable living quarters. The main floor is wheelchair accessible, and the property is heated by propane forced air and hot water heating. This makes it a perfect space for those who are looking for a home and workspace in one convenient location. The property is connected to municipal water, which provides reliable access to clean and safe water. And with its prime location and commercial zoning designation, it's a fantastic investment opportunity for entrepreneurs and investors alike. So don't wait – take advantage of this amazing opportunity today and start your business in a prime location with a fantastic living space attached. Contact a real estate agent today to schedule a viewing! (id:42776)
Property Details
| MLS® Number | 40553830 |
| Property Type | Single Family |
| Amenities Near By | Beach |
| Community Features | High Traffic Area, School Bus |
| Equipment Type | Propane Tank |
| Features | Corner Site, Country Residential, Sump Pump |
| Parking Space Total | 4 |
| Rental Equipment Type | Propane Tank |
| Structure | Workshop |
Building
| Bathroom Total | 2 |
| Bedrooms Above Ground | 4 |
| Bedrooms Total | 4 |
| Appliances | Dryer, Refrigerator, Stove, Washer |
| Architectural Style | 2 Level |
| Basement Development | Unfinished |
| Basement Type | Partial (unfinished) |
| Construction Material | Wood Frame |
| Construction Style Attachment | Detached |
| Cooling Type | Central Air Conditioning |
| Exterior Finish | Aluminum Siding, Vinyl Siding, Wood |
| Foundation Type | Poured Concrete |
| Half Bath Total | 1 |
| Heating Fuel | Propane |
| Heating Type | Forced Air |
| Stories Total | 2 |
| Size Interior | 2280 Sqft |
| Type | House |
| Utility Water | Municipal Water |
Parking
| Attached Garage |
Land
| Access Type | Road Access, Highway Nearby |
| Acreage | No |
| Land Amenities | Beach |
| Sewer | Septic System |
| Size Depth | 285 Ft |
| Size Frontage | 45 Ft |
| Size Total Text | 1/2 - 1.99 Acres |
| Zoning Description | C3-f |
Rooms
| Level | Type | Length | Width | Dimensions |
|---|---|---|---|---|
| Second Level | Storage | 30' x 30' | ||
| Second Level | 4pc Bathroom | Measurements not available | ||
| Second Level | Bedroom | 12'9'' x 8'10'' | ||
| Second Level | Bedroom | 12'9'' x 8'10'' | ||
| Second Level | Primary Bedroom | 21'8'' x 9'2'' | ||
| Main Level | Storage | 21' x 16' | ||
| Main Level | Other | 38' x 30' | ||
| Main Level | 2pc Bathroom | Measurements not available | ||
| Main Level | Mud Room | 18'9'' x 10'2'' | ||
| Main Level | Bedroom | 18'8'' x 12'6'' | ||
| Main Level | Living Room | 21'9'' x 18'9'' | ||
| Main Level | Eat In Kitchen | 21'9'' x 14'8'' |
Utilities
| Electricity | Available |
https://www.realtor.ca/real-estate/26665141/3643-highway-21-underwood
200 High St
Southampton, Ontario N0H 2L0
(519) 797-5544
(519) 797-2631
www.dcjohnstonrealty.com
https://www.facebook.com/RoyalLepageDCJohnstonRealty
https://twitter.com/RLPDCJohnston
https://www.linkedin.com/company/royal-lepage-dc-johnston-realty/
200 High St
Southampton, Ontario N0H 2L0
(519) 797-5544
(519) 797-2631
www.dcjohnstonrealty.com
https://www.facebook.com/RoyalLepageDCJohnstonRealty
https://twitter.com/RLPDCJohnston
https://www.linkedin.com/company/royal-lepage-dc-johnston-realty/
Interested?
Contact us for more information

