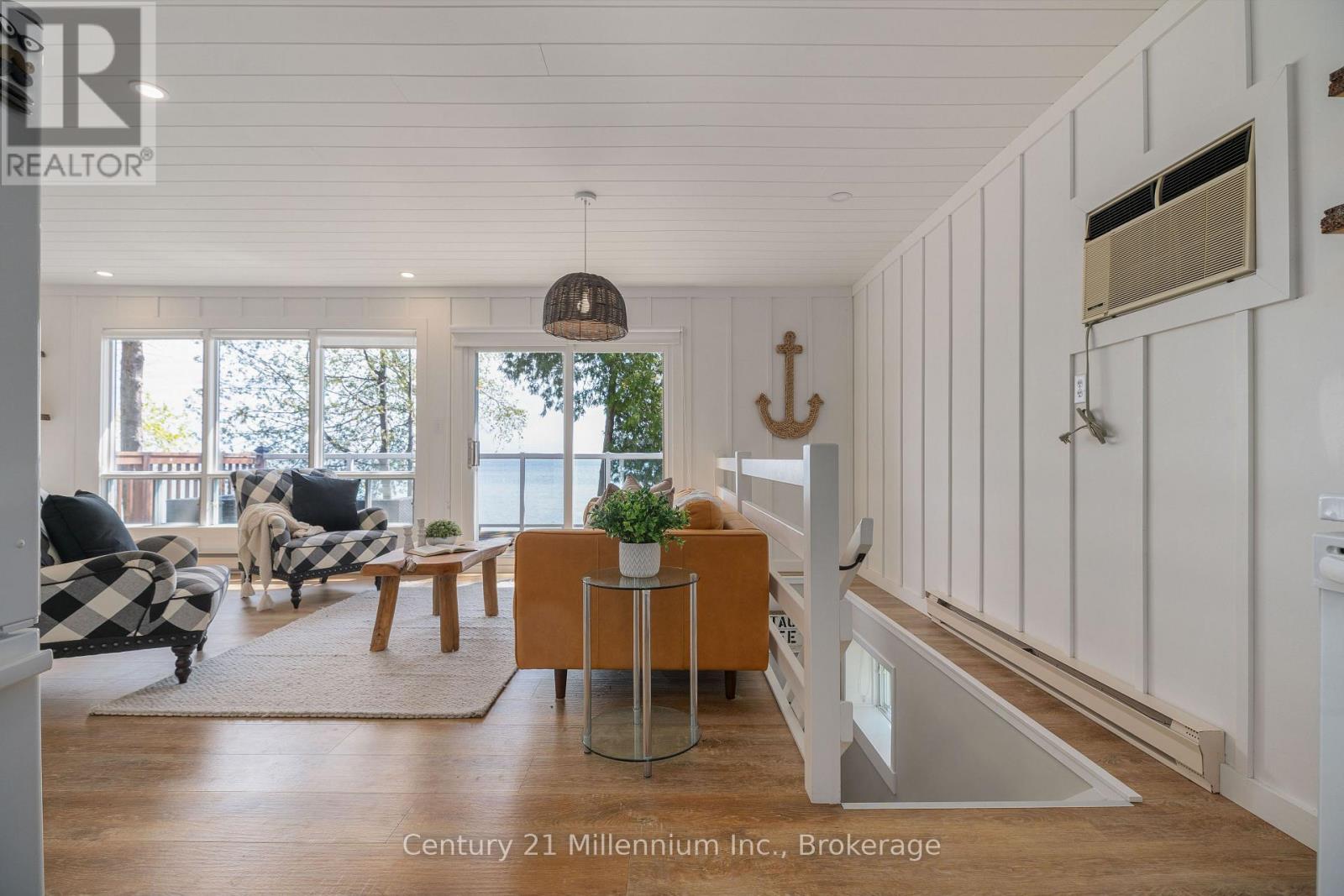365 Cedar Avenue Meaford, Ontario N4L 1W5
$1,099,000
CALLING ALL WATER LOVERS! This stunning 3-bedroom, 2-bathroom property on Georgian Bay offers a unique opportunity to own a piece of paradise. Wake up to breathtaking sunrises over the Bay, with the water stretching endlessly before you. The million-dollar views are just the beginning. Imagine spending evenings on the patio, mesmerized by fish jumping and sunsets that paint the sky in vibrant colours. The recently renovated interior provides a comfortable retreat, but the real magic lies outdoors. This tranquil environment is perfect for unwinding after a long day. Gather around a crackling fire under the stars, or take a refreshing twilight swim as the water calms. This property fosters a sense of connection with nature and loved ones. Plus, the upgraded bunkie in the backyard comfortably sleeps 4, providing a perfect getaway space for family or friends. This home offers more than just stunning views. It's a fantastic place to raise a family. The peaceful environment and endless opportunities for exploring the Bay. Imagine days spent kayaking, fishing, or simply exploring the natural wonders of Georgian Bay. This property is move-in ready, with recent renovations throughout. The walk-out access from the lower level adds to the convenience and enjoyment of the waterfront location. Own a piece of waterfront paradise! Airbnb potential. (id:42776)
Property Details
| MLS® Number | X12155289 |
| Property Type | Single Family |
| Community Name | Meaford |
| Amenities Near By | Hospital, Ski Area |
| Easement | Other, None |
| Equipment Type | Water Heater - Propane |
| Features | Wooded Area, Irregular Lot Size, Rocky, Sloping, Open Space, Flat Site, Dry |
| Parking Space Total | 1 |
| Rental Equipment Type | Water Heater - Propane |
| Structure | Deck, Shed, Breakwater |
| View Type | Lake View, View Of Water, Direct Water View |
| Water Front Type | Waterfront |
Building
| Bathroom Total | 2 |
| Bedrooms Above Ground | 2 |
| Bedrooms Below Ground | 1 |
| Bedrooms Total | 3 |
| Age | 31 To 50 Years |
| Amenities | Fireplace(s) |
| Appliances | Dryer, Stove, Washer, Window Coverings, Refrigerator |
| Architectural Style | Bungalow |
| Basement Development | Finished |
| Basement Features | Walk Out |
| Basement Type | N/a (finished) |
| Construction Style Attachment | Detached |
| Cooling Type | Wall Unit |
| Exterior Finish | Brick, Vinyl Siding |
| Fire Protection | Smoke Detectors |
| Fireplace Present | Yes |
| Fireplace Total | 2 |
| Foundation Type | Concrete |
| Half Bath Total | 1 |
| Heating Fuel | Electric |
| Heating Type | Baseboard Heaters |
| Stories Total | 1 |
| Size Interior | 1,500 - 2,000 Ft2 |
| Type | House |
| Utility Water | Dug Well |
Parking
| No Garage |
Land
| Acreage | No |
| Land Amenities | Hospital, Ski Area |
| Sewer | Septic System |
| Size Depth | 120 Ft |
| Size Frontage | 59 Ft ,6 In |
| Size Irregular | 59.5 X 120 Ft ; 124.70 Ft X 59.47 Ft X 119.97 Ft X 35.42 |
| Size Total Text | 59.5 X 120 Ft ; 124.70 Ft X 59.47 Ft X 119.97 Ft X 35.42|under 1/2 Acre |
| Zoning Description | Sr |
Rooms
| Level | Type | Length | Width | Dimensions |
|---|---|---|---|---|
| Lower Level | Family Room | 5.66 m | 5.97 m | 5.66 m x 5.97 m |
| Lower Level | Bedroom 3 | 4.27 m | 5 m | 4.27 m x 5 m |
| Main Level | Living Room | 7.04 m | 6.25 m | 7.04 m x 6.25 m |
| Main Level | Kitchen | 3.71 m | 2.36 m | 3.71 m x 2.36 m |
| Main Level | Primary Bedroom | 4.47 m | 3.38 m | 4.47 m x 3.38 m |
| Main Level | Bedroom 2 | 3.51 m | 2.77 m | 3.51 m x 2.77 m |
Utilities
| Cable | Available |
| Electricity | Installed |
| Wireless | Available |
https://www.realtor.ca/real-estate/28327528/365-cedar-avenue-meaford-meaford

1 Bruce Street North, Box 95
Thornbury, Ontario N0H 2P0
(519) 599-3300
(519) 599-2368
www.c21m.ca/
Contact Us
Contact us for more information















































