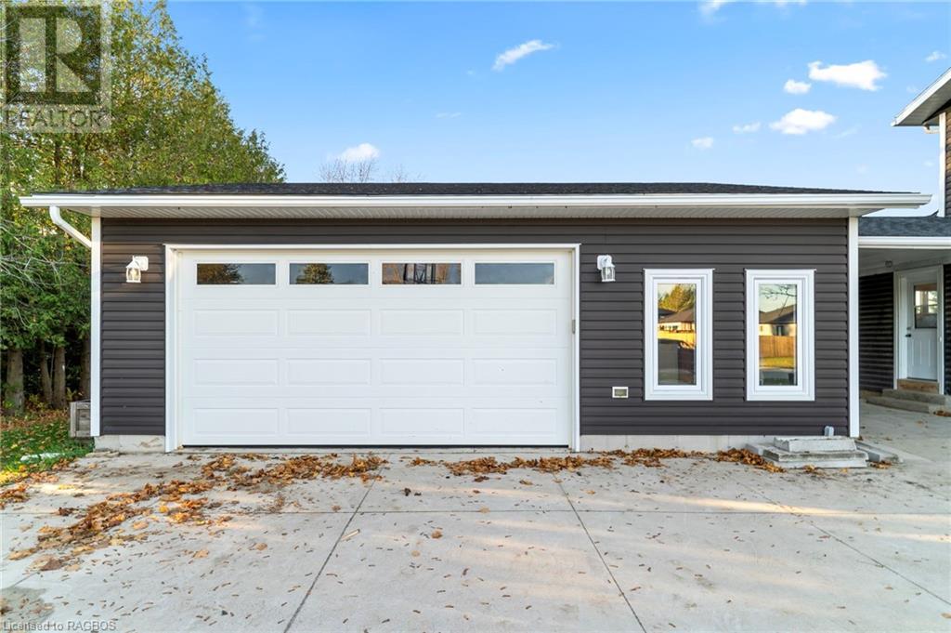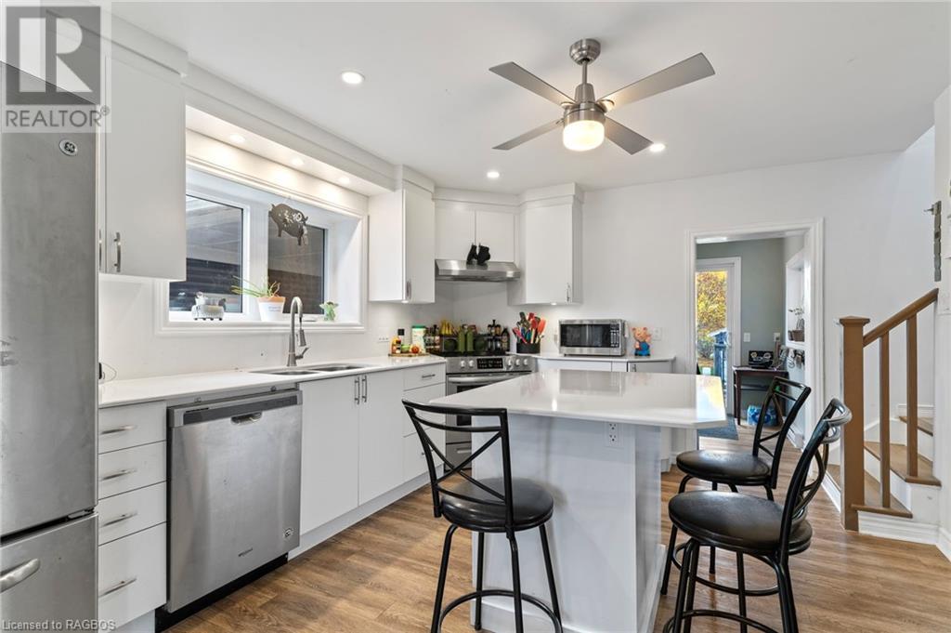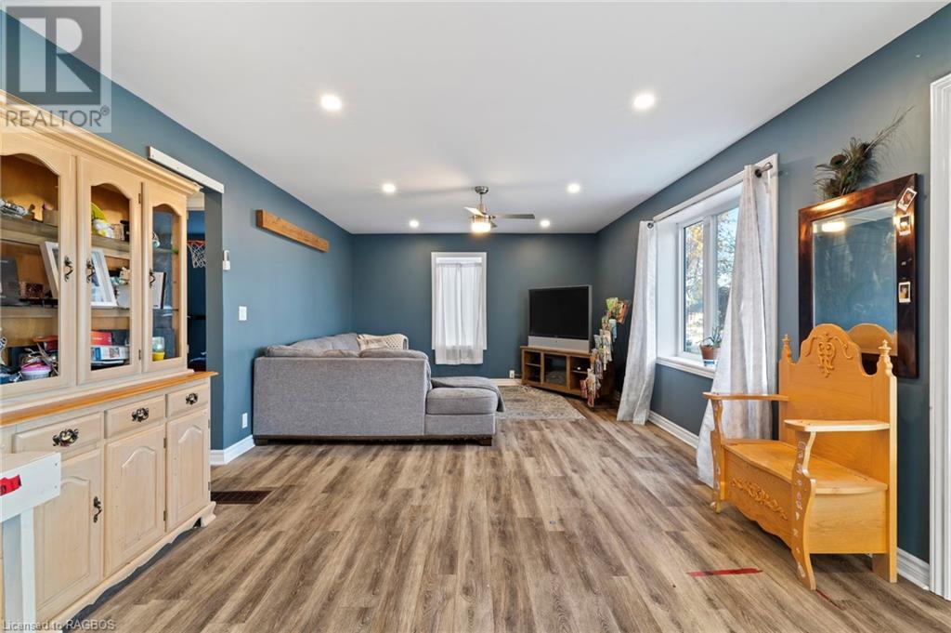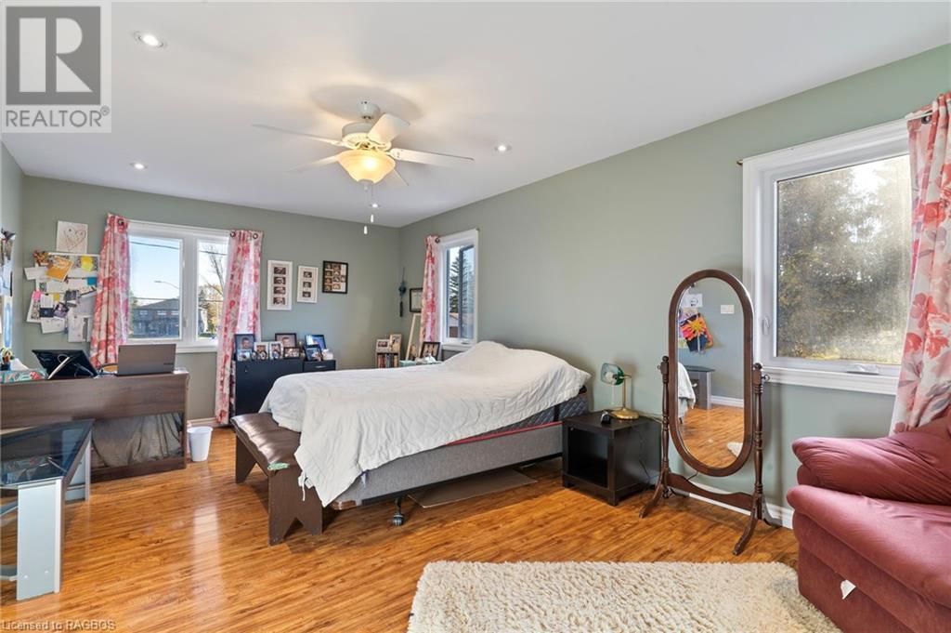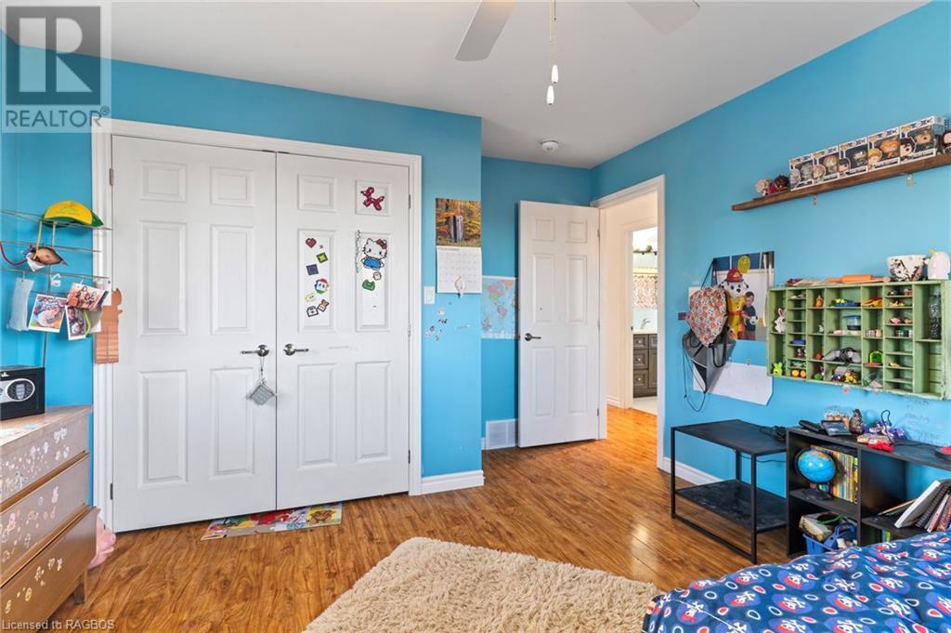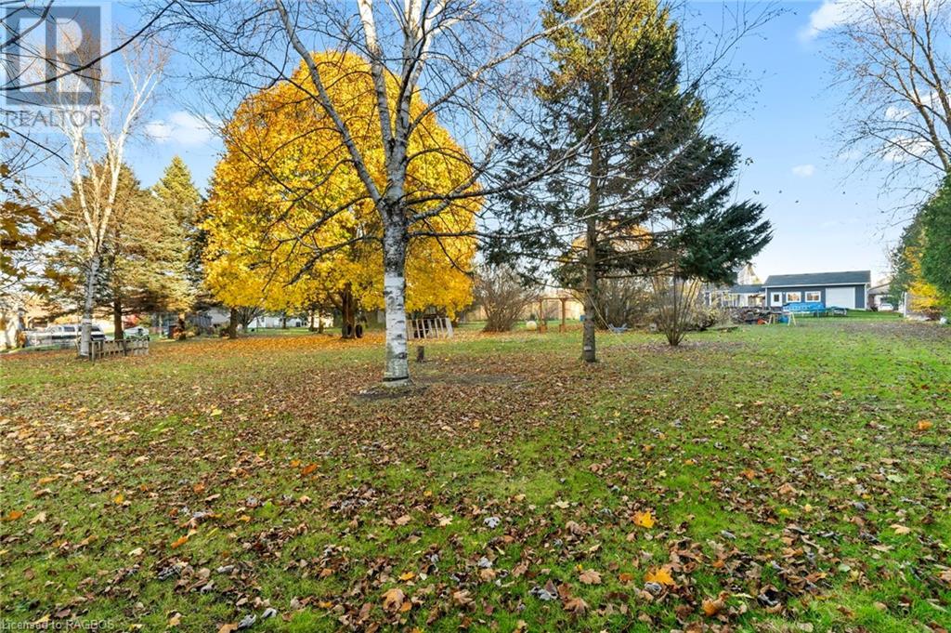365 Durham Street E Mount Forest, Ontario N0G 2L2
$929,999
365 Durham St E in the Town of Mount Forest is definitely a home you don't want to glance by. This home sits on a HUGE lot at 0.8 acres! Huge Lot, 5 Bedrooms, Detached Heated Shop, Detached Flex Building, and more. This grand home got completely transformed since 2015, you'd never know it was originally a small bungalow. The second floor was built in 2015/16 which features a large primary bedroom with double walk in closets. There are 2 more good sized bedrooms as well as a flex room which can be a 4th bedroom or an office to work from home. There is also a 3pc family bathroom on this floor for convenience. The main floor was redone in 2019 with new kitchen with a great island to allow breakfasts on the go. There is a bright and open concept dining room and living room. Need a main floor bedroom, main floor office or another living room? This floor has another flex room which can be versatile to the need of the family. There is also a 4pc family bath on this floor with lots of space for storage inside. Conveniently at the side door there is a mudroom with sliding door access as well to the rear deck for summer BBQing. Like to BBQ in the winter? The covered carport will allow you a break from the weather to cook steaks and burgers in any weather. Connected to the home via the carport is a large 30ft x 30ft garage/shop with handing gas furnace. This is a great space to work in year round, store a classic car, park your all terrain vehicle's and more. This property isn't done yet. out back is a large 13ft x 28ft detached building currently being used as a gym but this can act as an art studio, granny flat and more as it is heated and has hydro. The building could hook to the sewage lines of the property relatively easily. The backyard is great for entertaining and the kids being 112ft x 310ft. While in the back yard, you'll forget that you live in town. Newer roof, siding, windows, doors, etc. Have a look and see what this unique property has to offer. (id:42776)
Property Details
| MLS® Number | 40673432 |
| Property Type | Single Family |
| Amenities Near By | Hospital, Park, Place Of Worship, Playground, Schools, Shopping |
| Communication Type | Fiber |
| Community Features | Quiet Area, Community Centre |
| Equipment Type | Water Heater |
| Features | Sump Pump |
| Parking Space Total | 9 |
| Rental Equipment Type | Water Heater |
| Structure | Shed |
Building
| Bathroom Total | 2 |
| Bedrooms Above Ground | 5 |
| Bedrooms Total | 5 |
| Appliances | Dishwasher, Dryer, Refrigerator, Stove, Washer, Hood Fan |
| Architectural Style | 2 Level |
| Basement Development | Unfinished |
| Basement Type | Full (unfinished) |
| Constructed Date | 1948 |
| Construction Style Attachment | Detached |
| Cooling Type | None |
| Exterior Finish | Vinyl Siding |
| Fire Protection | Smoke Detectors |
| Fixture | Ceiling Fans |
| Foundation Type | Block |
| Heating Fuel | Natural Gas |
| Heating Type | Forced Air |
| Stories Total | 2 |
| Size Interior | 2192 Sqft |
| Type | House |
| Utility Water | Municipal Water |
Parking
| Attached Garage |
Land
| Access Type | Road Access, Highway Nearby |
| Acreage | No |
| Land Amenities | Hospital, Park, Place Of Worship, Playground, Schools, Shopping |
| Landscape Features | Landscaped |
| Sewer | Municipal Sewage System |
| Size Depth | 310 Ft |
| Size Frontage | 112 Ft |
| Size Irregular | 0.799 |
| Size Total | 0.799 Ac|1/2 - 1.99 Acres |
| Size Total Text | 0.799 Ac|1/2 - 1.99 Acres |
| Zoning Description | R1c |
Rooms
| Level | Type | Length | Width | Dimensions |
|---|---|---|---|---|
| Second Level | 3pc Bathroom | Measurements not available | ||
| Second Level | Bedroom | 10'8'' x 13'6'' | ||
| Second Level | Bedroom | 14'3'' x 11'11'' | ||
| Second Level | Bedroom | 9'0'' x 10'0'' | ||
| Second Level | Primary Bedroom | 11'10'' x 20'0'' | ||
| Main Level | Bedroom | 13'4'' x 12'11'' | ||
| Main Level | 4pc Bathroom | Measurements not available | ||
| Main Level | Living Room | 21'9'' x 12'6'' | ||
| Main Level | Dining Room | 13'11'' x 10'6'' | ||
| Main Level | Kitchen | 11'10'' x 15'2'' | ||
| Main Level | Mud Room | 10'8'' x 7'4'' |
Utilities
| Cable | Available |
| Electricity | Available |
| Natural Gas | Available |
| Telephone | Available |
https://www.realtor.ca/real-estate/27631317/365-durham-street-e-mount-forest

153 Main Street South, P.o. Box 218
Mount Forest, Ontario N0G 2L0
(519) 323-3022
(519) 323-1092
Interested?
Contact us for more information








