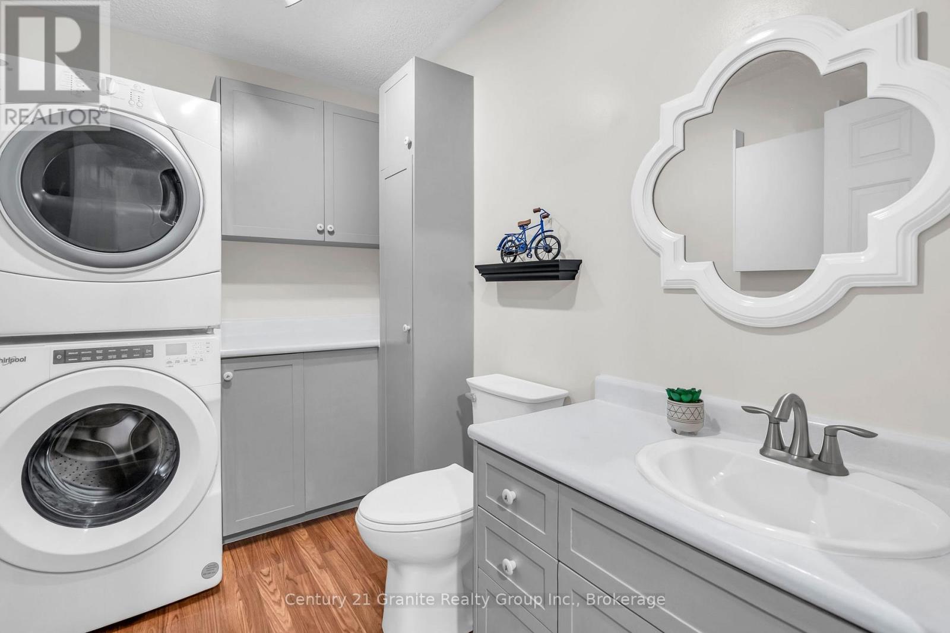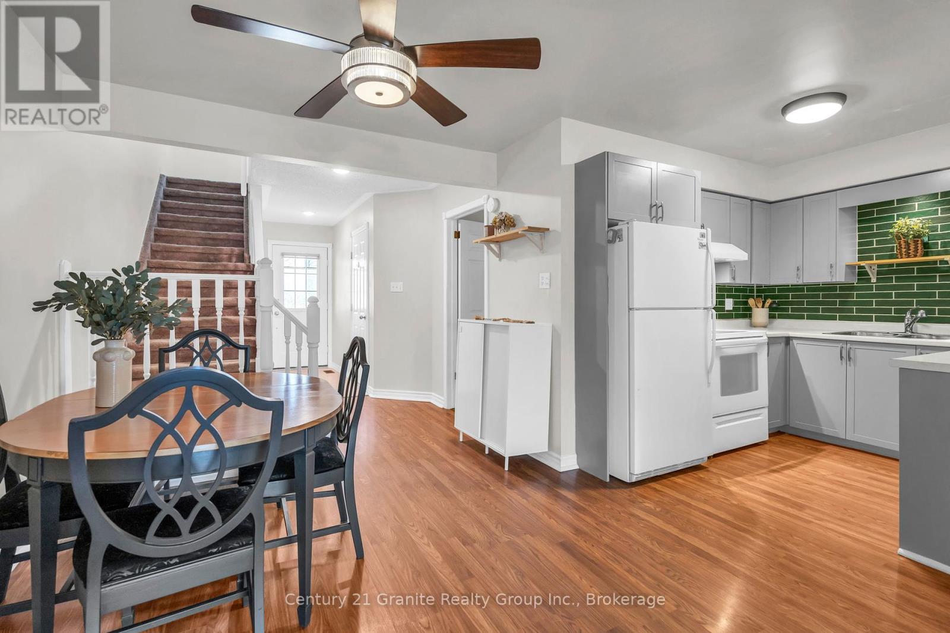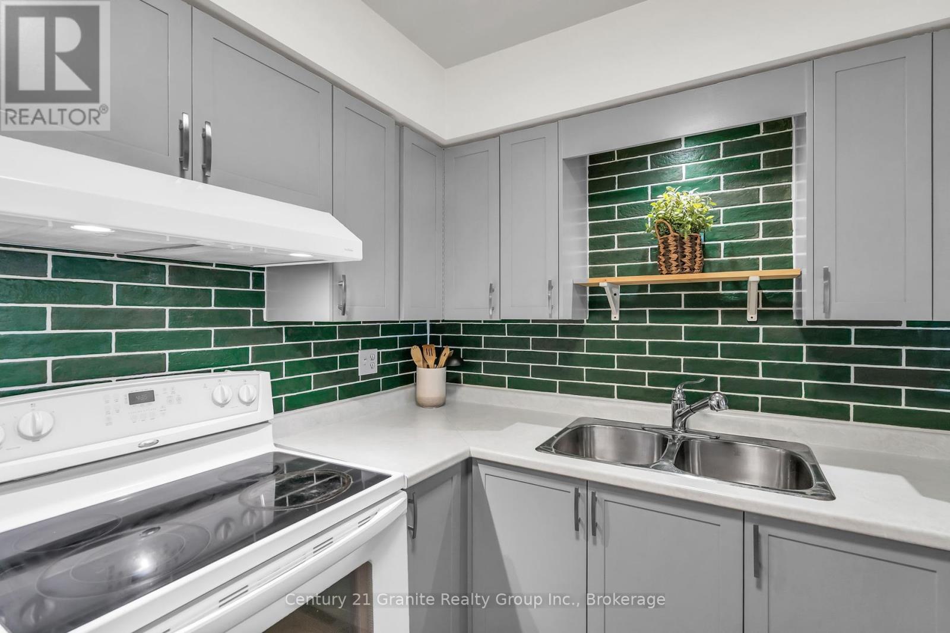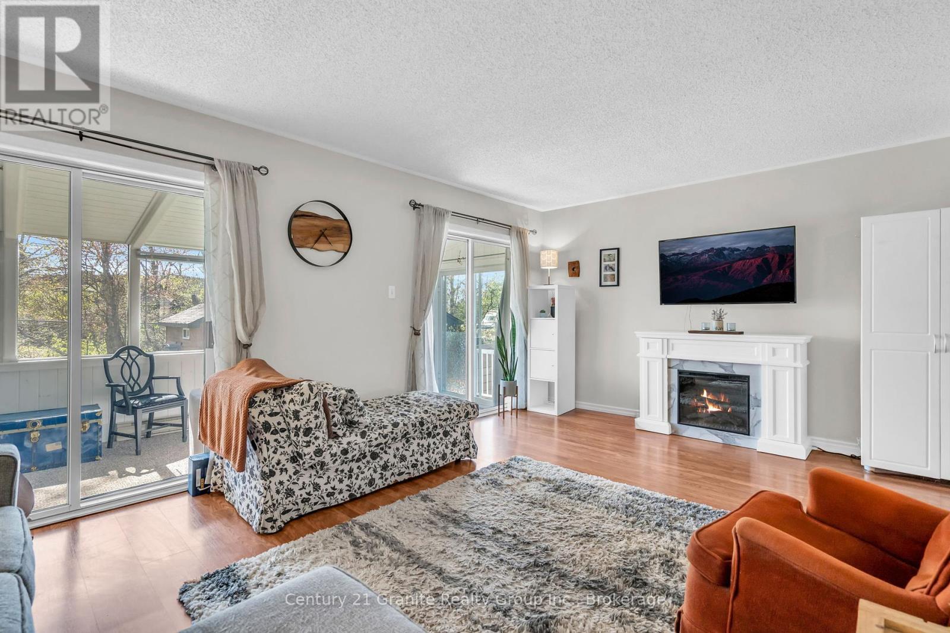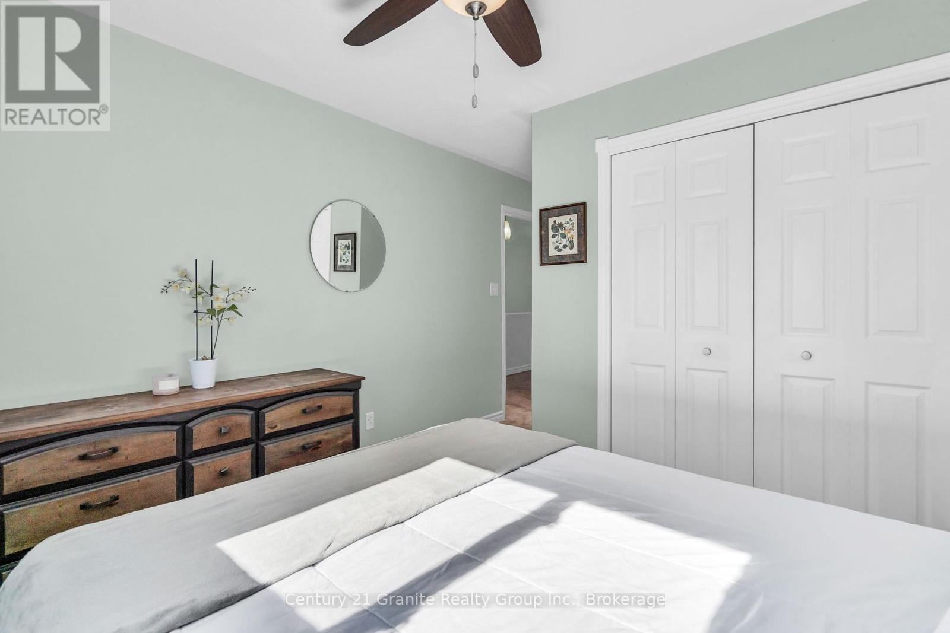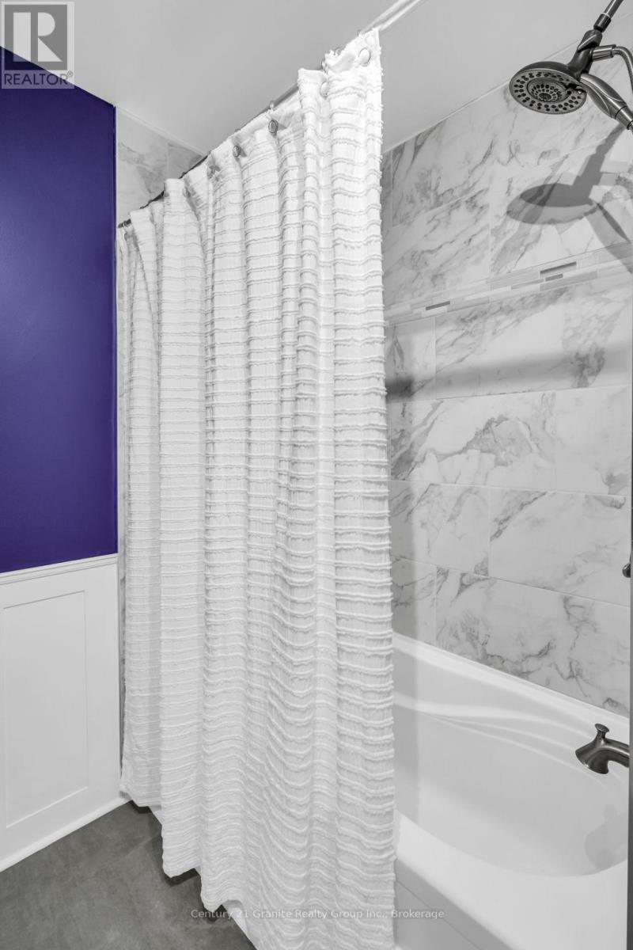365 John Street S Gravenhurst, Ontario P1P 1J1
$445,000
Immaculate End-Unit Townhouse in the Heart of Gravenhurst! Fall in love with this beautifully maintained 3-bed, 1.5-bath end-unit offering space, style, and unbeatable convenience just minutes to Gull Lake, the Gravenhurst Wharf, library, grocery store, and more. Bright and inviting, this home features a sun-filled 4-season Muskoka room, sleek new kitchen backsplash, main floor laundry, and a high-efficiency gas furnace with central air & HRV. Stay comfortable and secure year-round with a built-in Generac generator, heated attached garage, and a clean crawl space for extra storage. The level, partially fenced backyard is perfect for kids, pets, or quiet outdoor enjoyment. No condo fees just easy, low-maintenance living in a fantastic central location. Whether you're upsizing, downsizing, or investing, this move-in ready home checks all the boxes. Your next chapter starts here, come see it for yourself! (id:42776)
Property Details
| MLS® Number | X12145067 |
| Property Type | Single Family |
| Amenities Near By | Beach |
| Features | Irregular Lot Size, Flat Site, Dry |
| Parking Space Total | 2 |
| Structure | Porch, Shed |
Building
| Bathroom Total | 2 |
| Bedrooms Above Ground | 3 |
| Bedrooms Total | 3 |
| Age | 31 To 50 Years |
| Appliances | Garage Door Opener Remote(s), Water Heater, Dishwasher, Dryer, Garage Door Opener, Stove, Washer, Window Coverings, Refrigerator |
| Basement Development | Unfinished |
| Basement Type | Crawl Space (unfinished) |
| Construction Style Attachment | Attached |
| Cooling Type | Central Air Conditioning |
| Exterior Finish | Concrete Block, Vinyl Siding |
| Fire Protection | Smoke Detectors |
| Foundation Type | Block |
| Half Bath Total | 1 |
| Heating Fuel | Natural Gas |
| Heating Type | Forced Air |
| Stories Total | 2 |
| Size Interior | 1,100 - 1,500 Ft2 |
| Type | Row / Townhouse |
| Utility Power | Generator |
| Utility Water | Municipal Water |
Parking
| Attached Garage | |
| Garage |
Land
| Acreage | No |
| Fence Type | Fenced Yard |
| Land Amenities | Beach |
| Landscape Features | Landscaped |
| Sewer | Sanitary Sewer |
| Size Depth | 133 Ft ,6 In |
| Size Frontage | 22 Ft ,9 In |
| Size Irregular | 22.8 X 133.5 Ft |
| Size Total Text | 22.8 X 133.5 Ft|under 1/2 Acre |
Rooms
| Level | Type | Length | Width | Dimensions |
|---|---|---|---|---|
| Second Level | Primary Bedroom | 3.2 m | 2.99 m | 3.2 m x 2.99 m |
| Second Level | Bedroom 2 | 3.96 m | 3.25 m | 3.96 m x 3.25 m |
| Second Level | Bedroom 3 | 3.04 m | 2.33 m | 3.04 m x 2.33 m |
| Basement | Utility Room | 8.12 m | 5.63 m | 8.12 m x 5.63 m |
| Main Level | Kitchen | 2.81 m | 2.59 m | 2.81 m x 2.59 m |
| Main Level | Dining Room | 2.97 m | 2.84 m | 2.97 m x 2.84 m |
| Main Level | Living Room | 3.65 m | 5.74 m | 3.65 m x 5.74 m |
| Main Level | Sunroom | 5.35 m | 2 m | 5.35 m x 2 m |
Utilities
| Cable | Installed |
| Electricity | Installed |
| Sewer | Installed |
https://www.realtor.ca/real-estate/28304839/365-john-street-s-gravenhurst
191 Highland Street, Unit 202
Haliburton, Ontario K0M 1S0
(705) 457-2128
www.century21granite.com/
Contact Us
Contact us for more information







