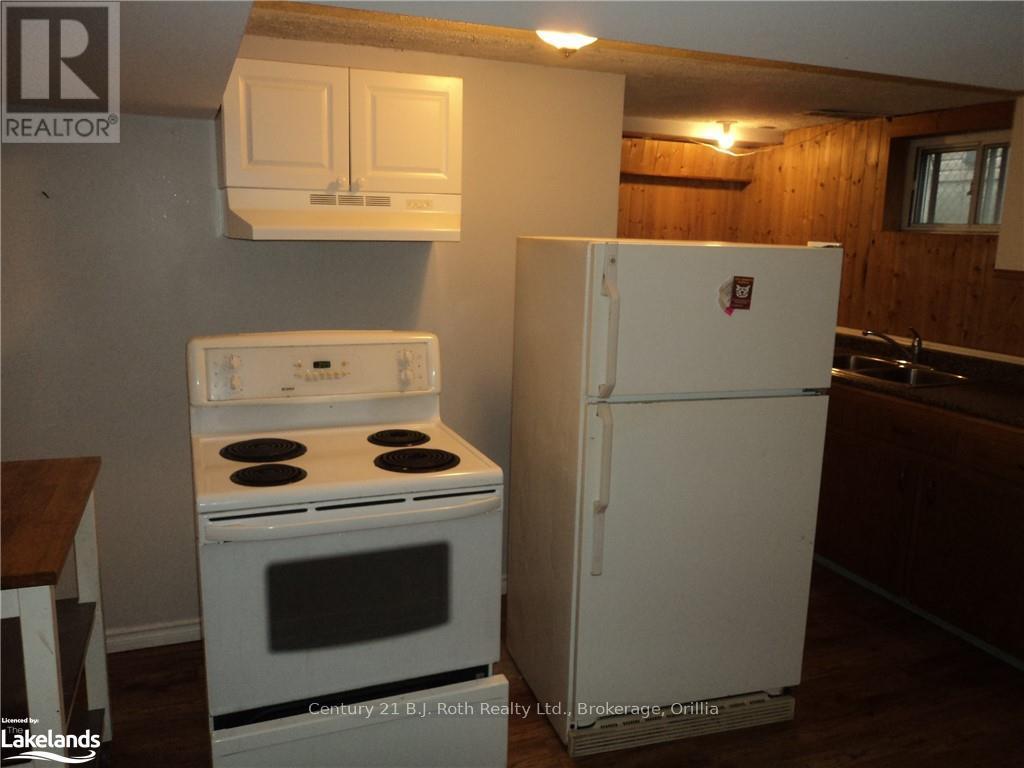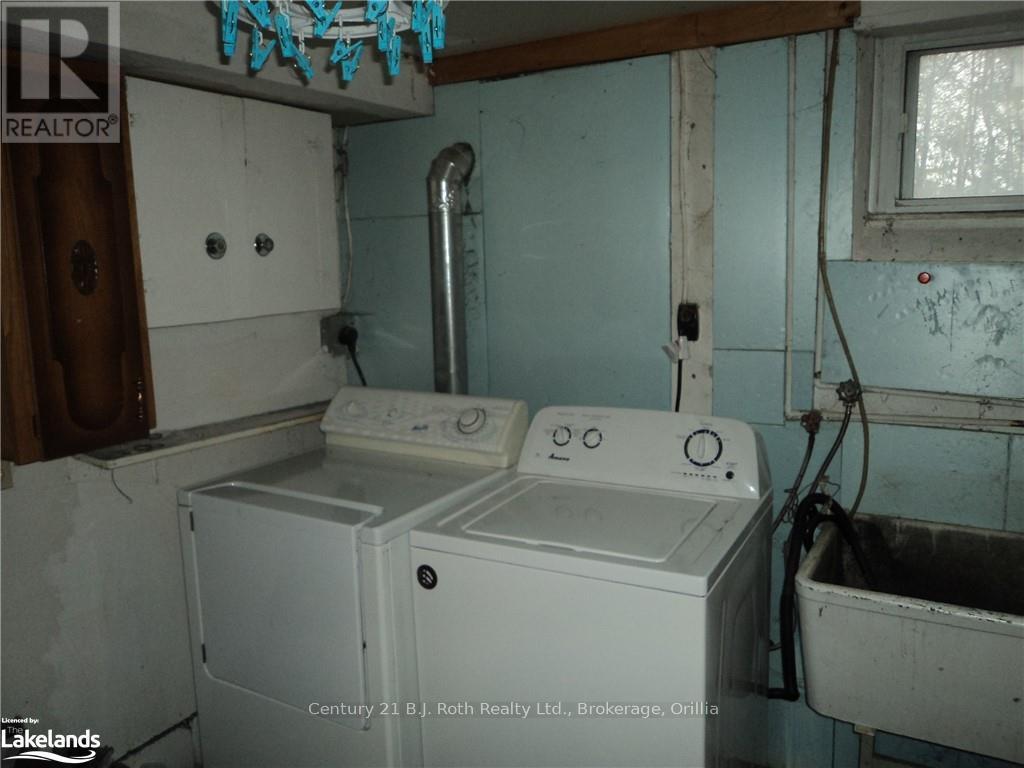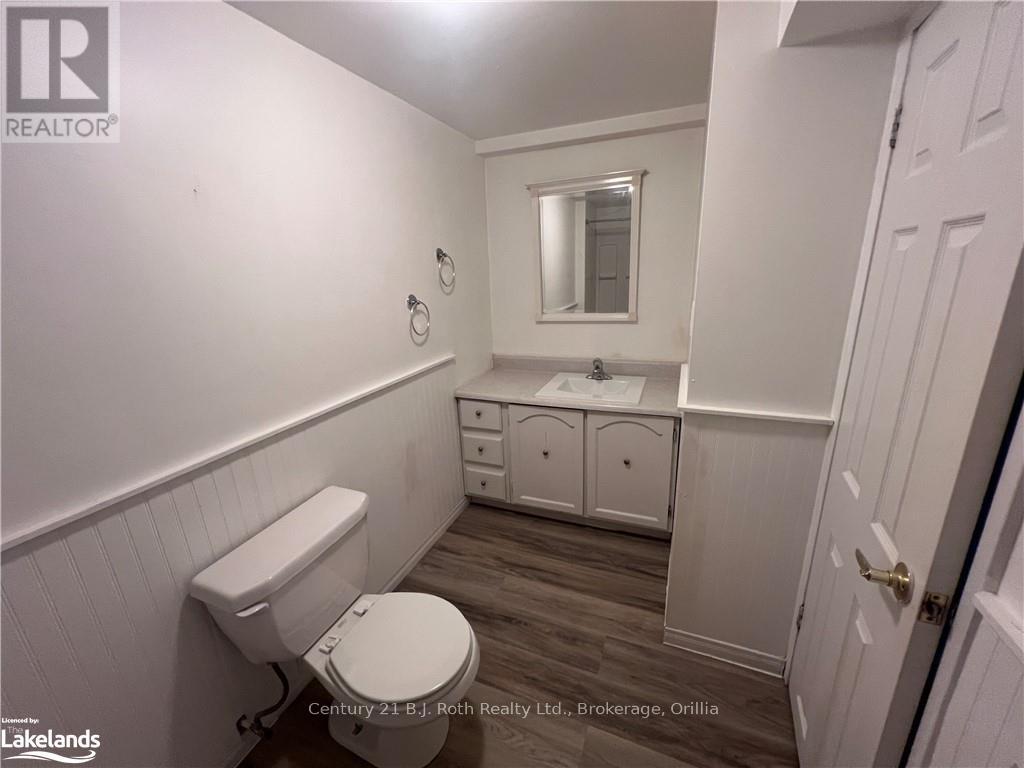37 North Street W Orillia, Ontario L3V 3S6
4 Bedroom
2 Bathroom
Raised Bungalow
Central Air Conditioning
Forced Air
$599,900
NORTH WARD LOCATION BESIDE A PARK. UPPER UNIT HAS 3 BEDROOMS WITH A 4 PIECE BATH, LIVING ROOM AND DINING ROOM. LARGE SUN ROOM ON THE BACK WITH WALKOUT TO A LARGE DECK AND MAN DOOR FROM THE SUN ROOM TO THE GARAGE. LOWER UNIT HAS A KITCHEN AND 1 BEDROOM WITH 4 PIECE BATH. PERFECT SET UP FOR AN INLAW SET UP OR MULTI GENERATIONAL HOME. FENCED BACK YARD. CLOSE TO DOWNTOWN AND ON A BUS ROUTE. CITY OWNED PARK BESIDE THIS HOME.\r\nCHOICE OF ELEMENTARY AND HIGH SCHOOLS NEARBY. (id:42776)
Property Details
| MLS® Number | S10440193 |
| Property Type | Single Family |
| Community Name | Orillia |
| Amenities Near By | Hospital |
| Features | Level |
| Parking Space Total | 3 |
| Structure | Deck |
| View Type | City View |
Building
| Bathroom Total | 2 |
| Bedrooms Above Ground | 3 |
| Bedrooms Below Ground | 1 |
| Bedrooms Total | 4 |
| Appliances | Water Meter, Water Heater, Dishwasher, Range, Refrigerator, Washer |
| Architectural Style | Raised Bungalow |
| Basement Development | Finished |
| Basement Type | Full (finished) |
| Construction Style Attachment | Detached |
| Cooling Type | Central Air Conditioning |
| Exterior Finish | Brick |
| Fire Protection | Smoke Detectors |
| Foundation Type | Block |
| Heating Fuel | Natural Gas |
| Heating Type | Forced Air |
| Stories Total | 1 |
| Type | House |
| Utility Water | Municipal Water |
Parking
| Attached Garage |
Land
| Acreage | No |
| Land Amenities | Hospital |
| Sewer | Sanitary Sewer |
| Size Depth | 118 Ft |
| Size Frontage | 76 Ft |
| Size Irregular | 76 X 118 Ft |
| Size Total Text | 76 X 118 Ft|under 1/2 Acre |
| Zoning Description | R-1 |
Rooms
| Level | Type | Length | Width | Dimensions |
|---|---|---|---|---|
| Lower Level | Bathroom | 3.58 m | 1.65 m | 3.58 m x 1.65 m |
| Lower Level | Kitchen | 2.34 m | 6.1 m | 2.34 m x 6.1 m |
| Lower Level | Den | 1.45 m | 2.44 m | 1.45 m x 2.44 m |
| Lower Level | Laundry Room | 2.82 m | 2.44 m | 2.82 m x 2.44 m |
| Lower Level | Living Room | 7.47 m | 3.4 m | 7.47 m x 3.4 m |
| Lower Level | Bedroom | 3.66 m | 2.44 m | 3.66 m x 2.44 m |
| Main Level | Primary Bedroom | 3.25 m | 3.78 m | 3.25 m x 3.78 m |
| Main Level | Bedroom | 6.02 m | 2.74 m | 6.02 m x 2.74 m |
| Main Level | Bedroom | 2.74 m | 3.35 m | 2.74 m x 3.35 m |
| Main Level | Bathroom | Measurements not available | ||
| Main Level | Living Room | 3.56 m | 4.19 m | 3.56 m x 4.19 m |
| Main Level | Dining Room | 1.96 m | 2.69 m | 1.96 m x 2.69 m |
| Main Level | Kitchen | 3.61 m | 3.35 m | 3.61 m x 3.35 m |
Utilities
| Cable | Installed |
| Wireless | Available |
https://www.realtor.ca/real-estate/27258173/37-north-street-w-orillia-orillia
Century 21 B.J. Roth Realty Ltd.
450 West St. N
Orillia, Ontario L3V 5E8
450 West St. N
Orillia, Ontario L3V 5E8
(705) 325-1366
(705) 325-7556
bjrothrealty.c21.ca/
Contact Us
Contact us for more information
































