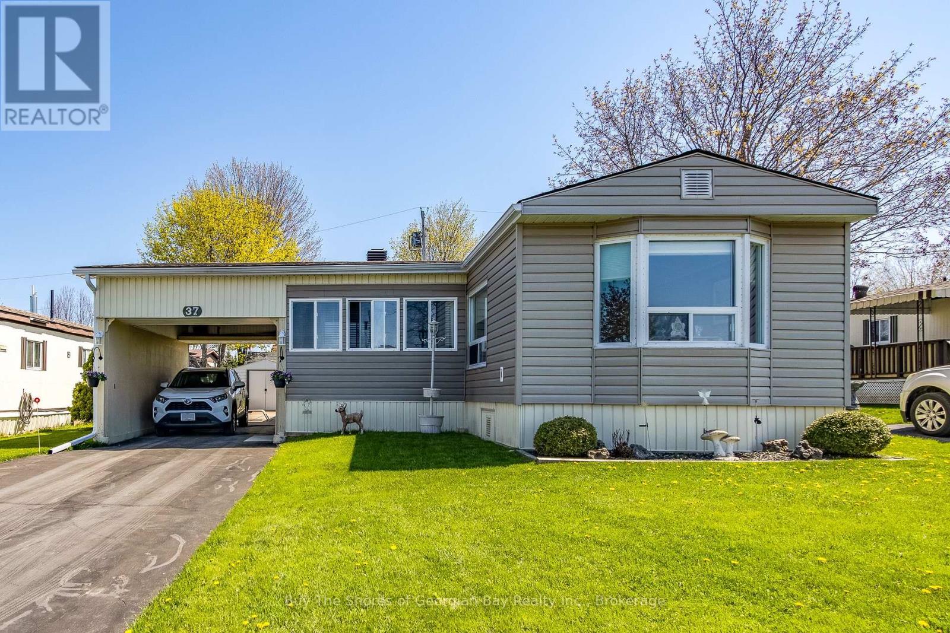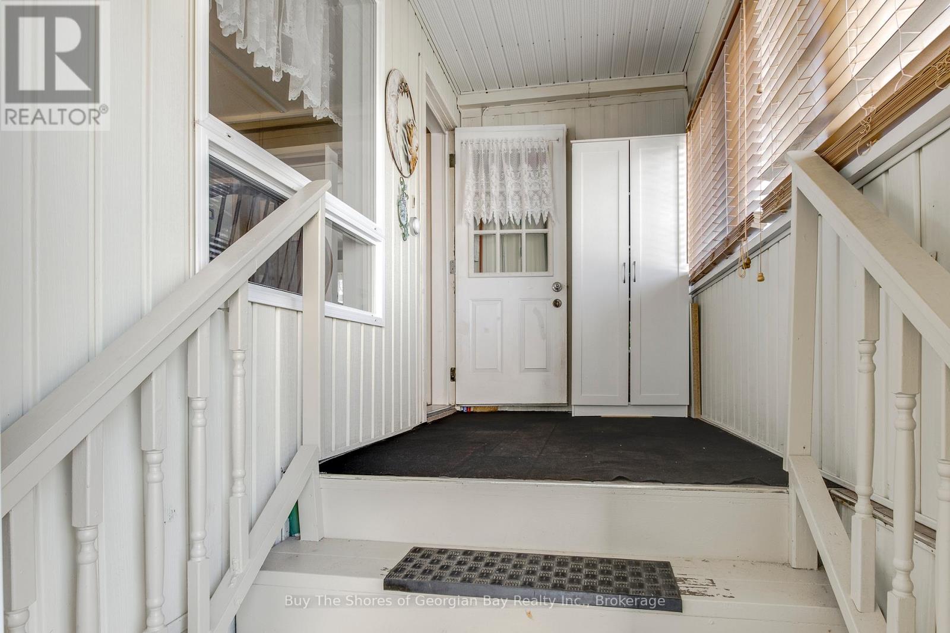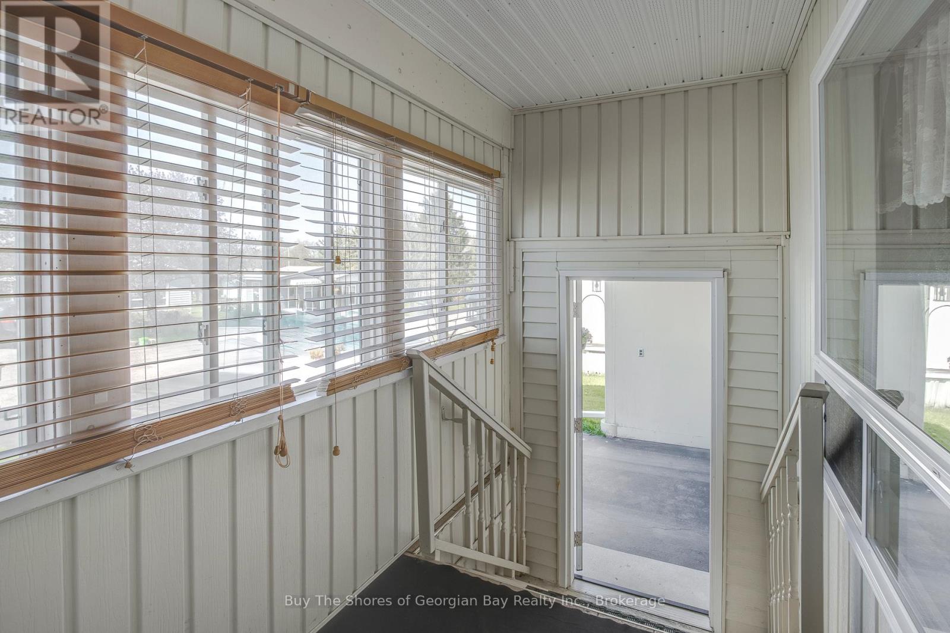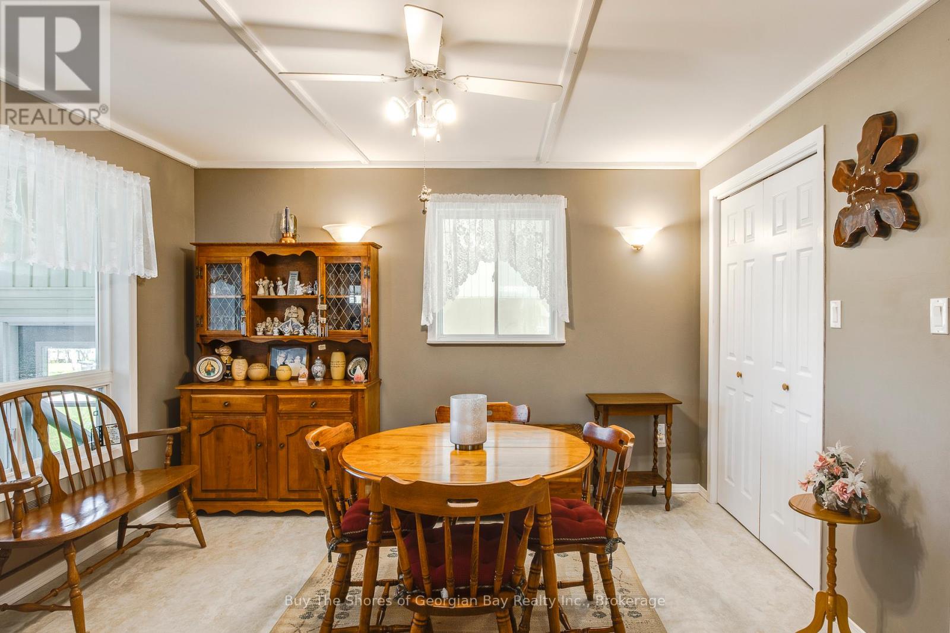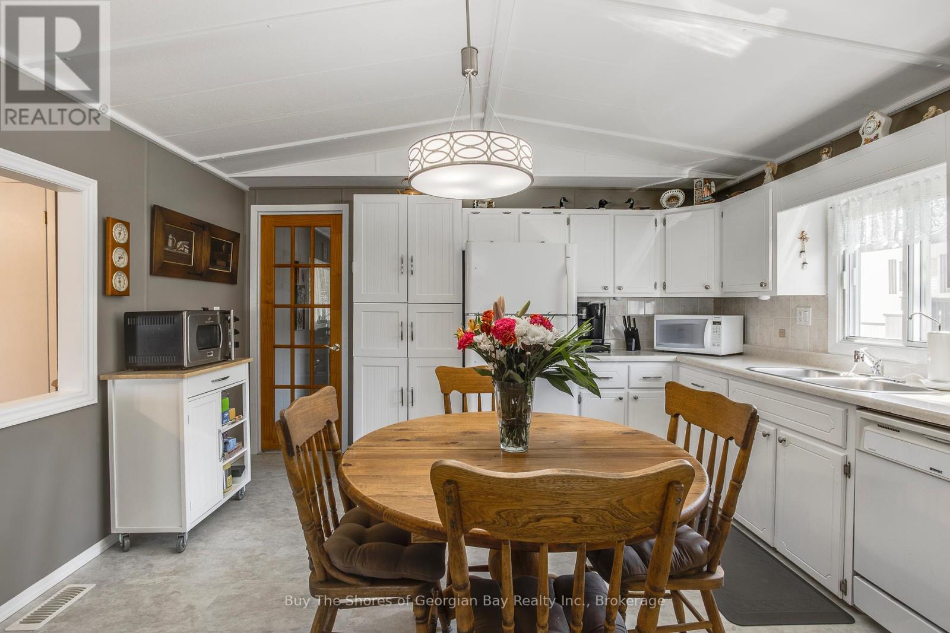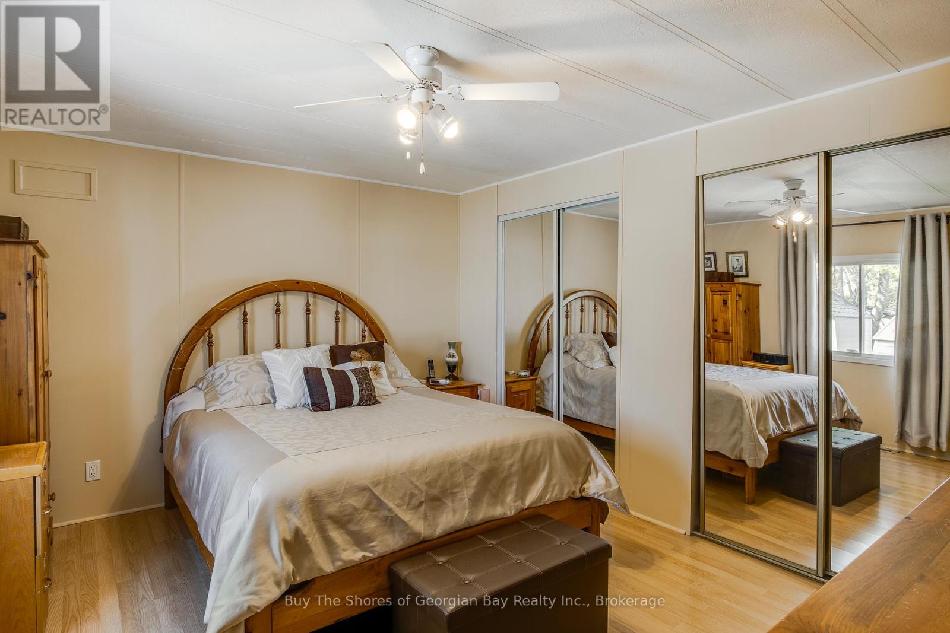37 Northland Road Midland, Ontario L4R 0B9
$399,900
Charming Mobile Home for Sale - Your Cozy Retreat Awaits! Discover the perfect blend of comfort and convenience in this beautifully designed mobile home! Featuring a spacious carport, you'll never have to worry about parking. Step outside and enjoy your private patio, ideal for relaxing with a book, or entertaining guests. Inside, the enclosed mudroom keeps the elements at bay, leading into an inviting open-concept eat-in kitchen and living room, creating a warm and seamless flow for everyday living. A family room offers additional space to unwind, perfect for movie nights or quiet reading.The home boasts two generous-sized bedrooms, ensuring restful nights, along with two bathrooms, a 4-piece and a 2-piece for ultimate convenience. But the real gem? A stunning 3-season sunroom, where you can soak up natural light and enjoy the beauty of every season in comfort. This mobile home is a rare find, so don't miss your chance to make it yours! Contact us today to schedule a viewing! (id:42776)
Property Details
| MLS® Number | S12150478 |
| Property Type | Single Family |
| Community Name | Midland |
| Amenities Near By | Hospital, Park, Public Transit |
| Equipment Type | None |
| Features | Level |
| Parking Space Total | 3 |
| Rental Equipment Type | None |
| Structure | Porch, Shed |
Building
| Bathroom Total | 2 |
| Bedrooms Above Ground | 2 |
| Bedrooms Total | 2 |
| Appliances | Blinds, Dishwasher, Dryer, Storage Shed, Stove, Washer, Refrigerator |
| Architectural Style | Raised Bungalow |
| Cooling Type | Central Air Conditioning |
| Exterior Finish | Vinyl Siding |
| Fire Protection | Smoke Detectors |
| Half Bath Total | 1 |
| Heating Fuel | Natural Gas |
| Heating Type | Forced Air |
| Stories Total | 1 |
| Size Interior | 700 - 1,100 Ft2 |
| Type | Mobile Home |
| Utility Water | Municipal Water |
Parking
| Carport | |
| No Garage |
Land
| Access Type | Year-round Access |
| Acreage | No |
| Land Amenities | Hospital, Park, Public Transit |
| Landscape Features | Landscaped |
| Sewer | Sanitary Sewer |
| Size Total Text | Under 1/2 Acre |
| Zoning Description | Res |
Rooms
| Level | Type | Length | Width | Dimensions |
|---|---|---|---|---|
| Main Level | Mud Room | 2.438 m | 1.676 m | 2.438 m x 1.676 m |
| Main Level | Family Room | 3.581 m | 3.505 m | 3.581 m x 3.505 m |
| Main Level | Kitchen | 4.013 m | 4.521 m | 4.013 m x 4.521 m |
| Main Level | Living Room | 4.013 m | 5.486 m | 4.013 m x 5.486 m |
| Main Level | Primary Bedroom | 4.013 m | 3.277 m | 4.013 m x 3.277 m |
| Main Level | Bedroom 2 | 2.946 m | 2.54 m | 2.946 m x 2.54 m |
| Main Level | Sunroom | 4.953 m | 2.311 m | 4.953 m x 2.311 m |
Utilities
| Cable | Installed |
| Electricity | Installed |
| Wireless | Available |
| Natural Gas Available | Available |
| Sewer | Installed |
https://www.realtor.ca/real-estate/28316872/37-northland-road-midland-midland

9225 County Rd 93, Unit 5a Huronia Mall
Midland, Ontario L4R 4K4
(705) 245-2244
(705) 245-2240
Contact Us
Contact us for more information

