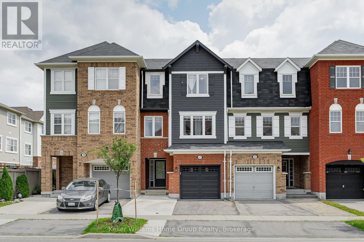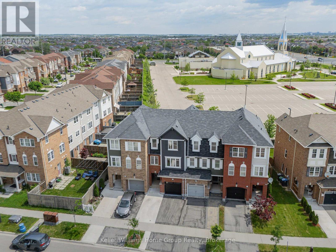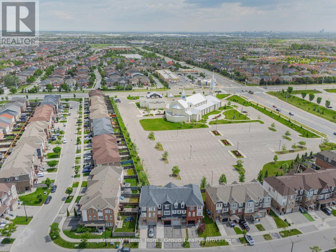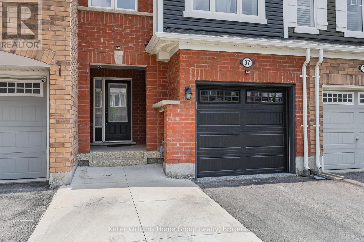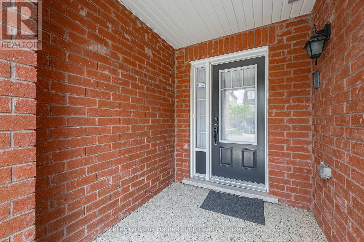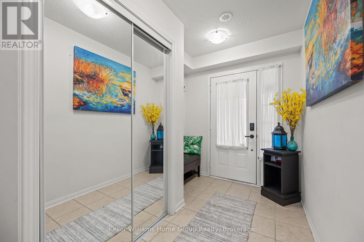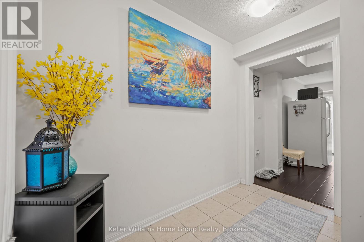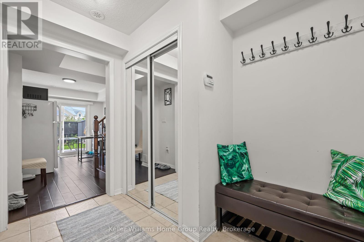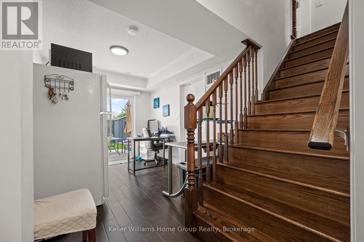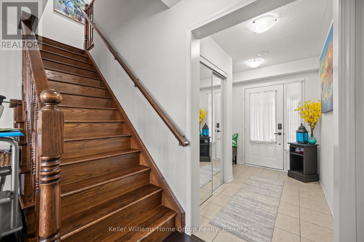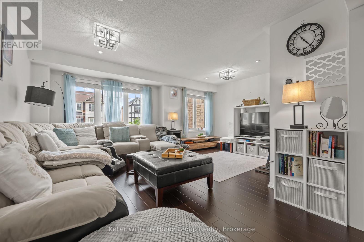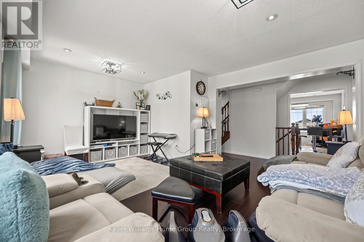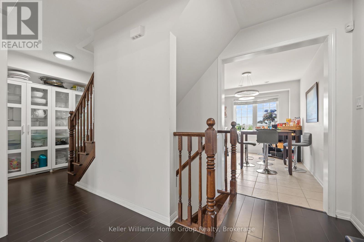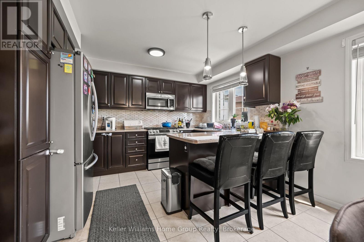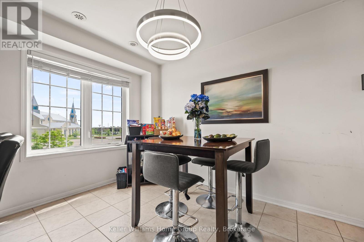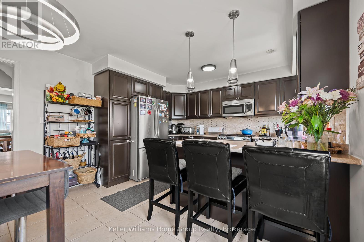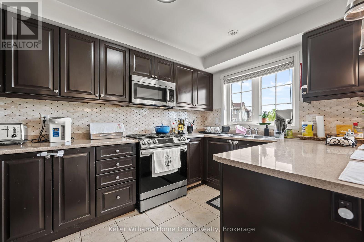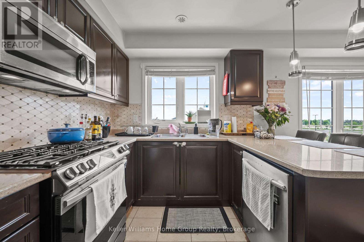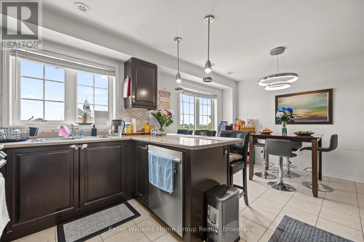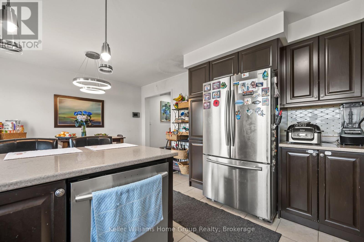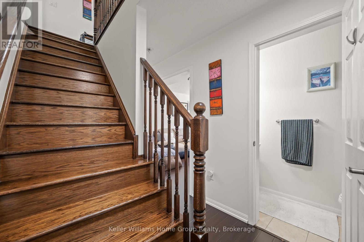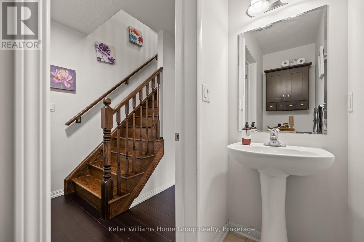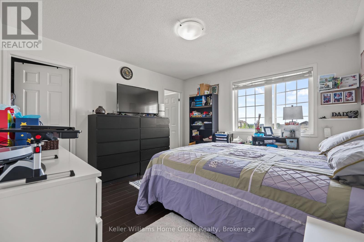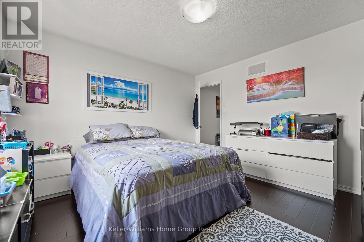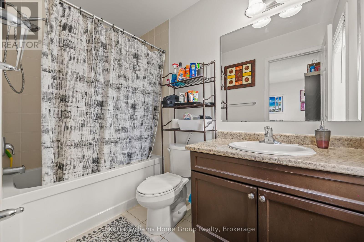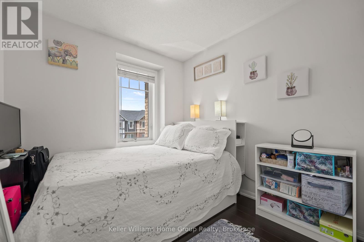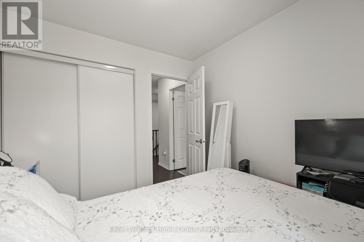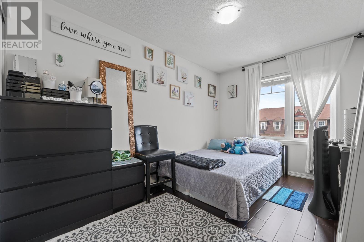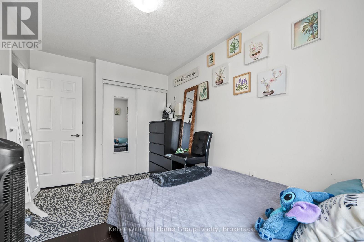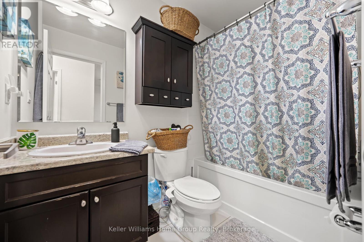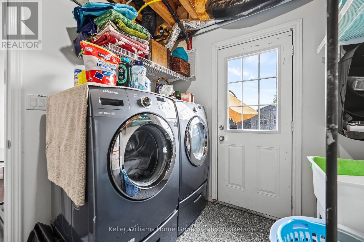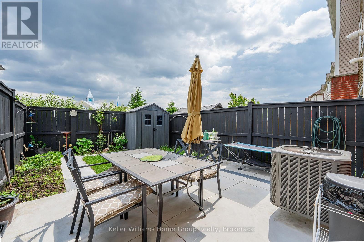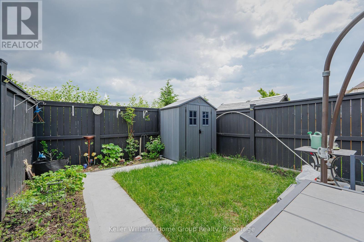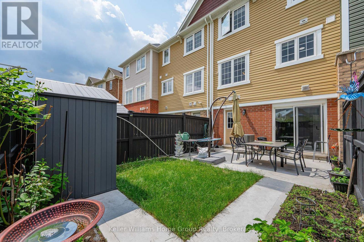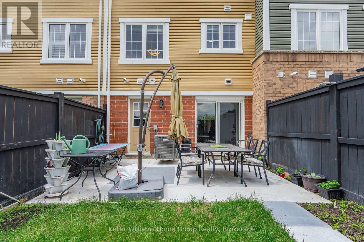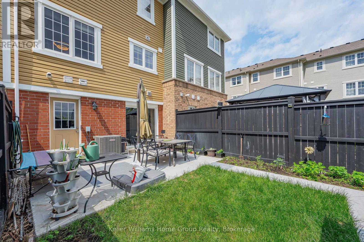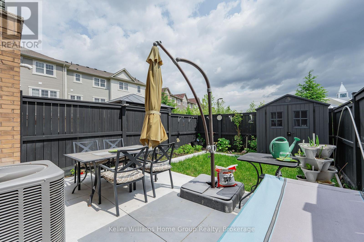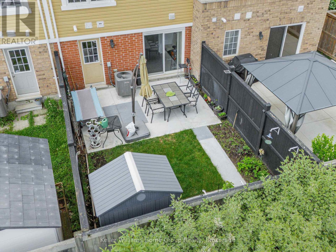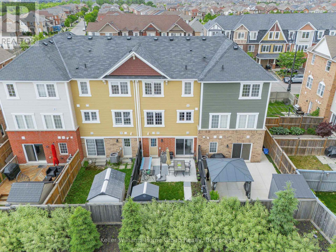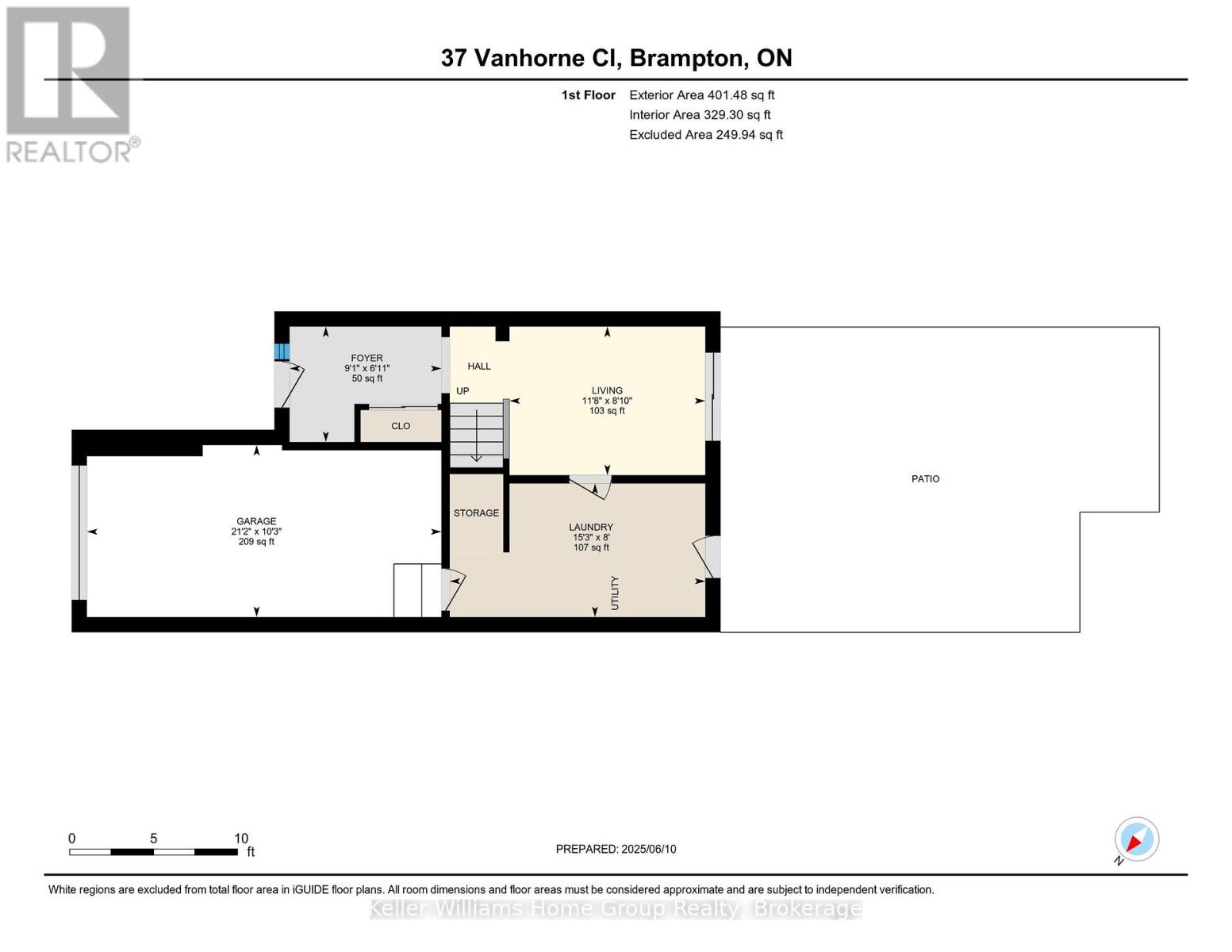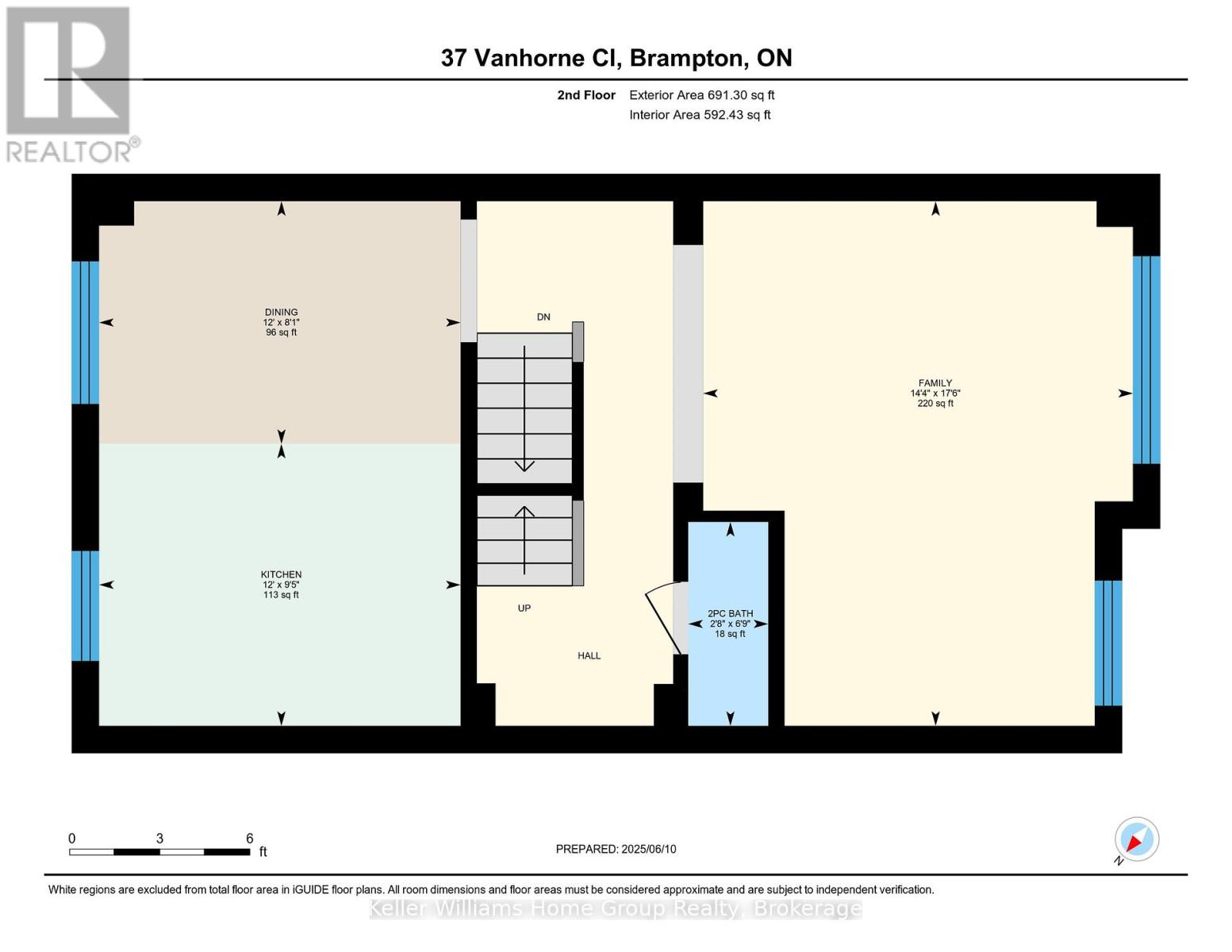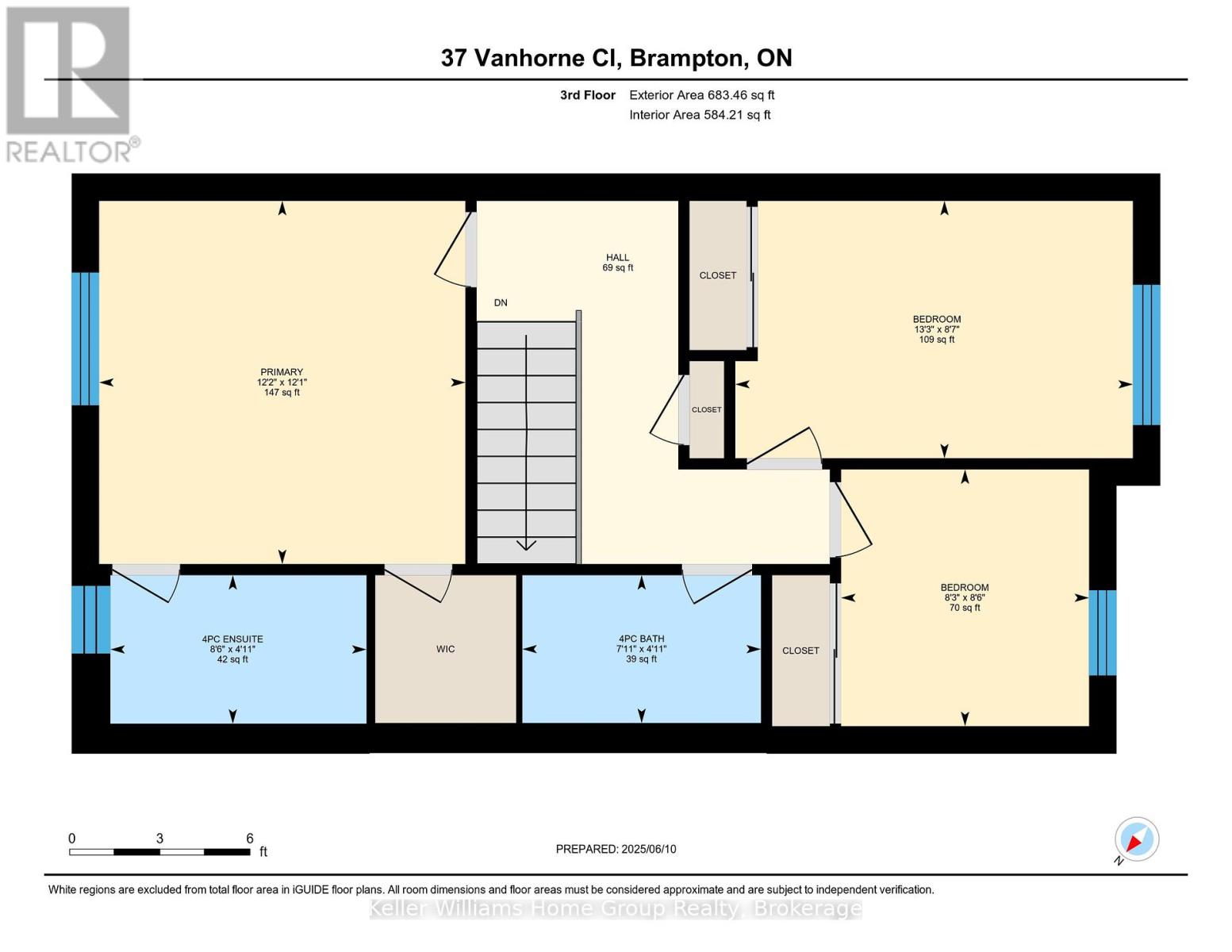37 Vanhorne Close Brampton, Ontario L7A 0X8
$699,900
This stunning 3-bedroom, 3-bathroom FREEHOLD townhome in Northwest Brampton is truly a dream come true. With no rear neighbours, it backs onto the peaceful grounds of a church, offering unmatched privacy and serenity. Enjoy modern, move-in ready living with no condo fees, from the bright walk-out basement to the professionally landscaped backyard (2024) featuring a concrete patio, fresh sod, 10 inches of topsoil, and a new garden/tool shedperfect for relaxing, entertaining, or enjoying family time. Inside, the home is thoughtfully designed with a very spacious living room, a beautiful kitchen with lovely views, and a warm, inviting dining room ideal for gatherings. The primary bedroom includes a walk-in closet and private ensuite, complemented by two additional bedrooms, a main 3-piece bath, and a convenient powder room on the main floor. Recent upgrades, including a new garage door (2024), epoxy flooring in the garage, laundry room, and mechanical room, a freshly painted rear fence, and custom loft garage storage, add both style and functionality. With an HRV system for energy efficiency and fresh air circulation, every detail has been cared for. Combining modern updates, thoughtful design, and a serene location, this home is a rare gem and an extraordinary opportunity to live in one of Bramptons most desirable communitiesa place youll truly be proud to call home. (id:42776)
Property Details
| MLS® Number | W12364473 |
| Property Type | Single Family |
| Community Name | Northwest Brampton |
| Parking Space Total | 3 |
Building
| Bathroom Total | 3 |
| Bedrooms Above Ground | 3 |
| Bedrooms Total | 3 |
| Appliances | Dishwasher, Dryer, Stove, Washer, Refrigerator |
| Basement Development | Finished |
| Basement Type | Full (finished) |
| Construction Style Attachment | Attached |
| Cooling Type | Central Air Conditioning, Air Exchanger |
| Exterior Finish | Brick, Vinyl Siding |
| Foundation Type | Poured Concrete |
| Half Bath Total | 1 |
| Heating Fuel | Natural Gas |
| Heating Type | Forced Air |
| Stories Total | 3 |
| Size Interior | 1,500 - 2,000 Ft2 |
| Type | Row / Townhouse |
| Utility Water | Municipal Water |
Parking
| Attached Garage | |
| Garage |
Land
| Acreage | No |
| Sewer | Sanitary Sewer |
| Size Depth | 83 Ft ,4 In |
| Size Frontage | 18 Ft ,3 In |
| Size Irregular | 18.3 X 83.4 Ft |
| Size Total Text | 18.3 X 83.4 Ft|under 1/2 Acre |
| Zoning Description | A1 |
Rooms
| Level | Type | Length | Width | Dimensions |
|---|---|---|---|---|
| Second Level | Bathroom | 2.07 m | 0.81 m | 2.07 m x 0.81 m |
| Second Level | Dining Room | 2.46 m | 3.67 m | 2.46 m x 3.67 m |
| Second Level | Family Room | 5.33 m | 4.36 m | 5.33 m x 4.36 m |
| Second Level | Kitchen | 2.86 m | 3.67 m | 2.86 m x 3.67 m |
| Third Level | Bedroom | 2.61 m | 4.03 m | 2.61 m x 4.03 m |
| Third Level | Primary Bedroom | 3.68 m | 3.72 m | 3.68 m x 3.72 m |
| Third Level | Bathroom | 1.5 m | 2.42 m | 1.5 m x 2.42 m |
| Third Level | Bathroom | 1.51 m | 2.6 m | 1.51 m x 2.6 m |
| Third Level | Bedroom | 2.6 m | 2.52 m | 2.6 m x 2.52 m |
| Ground Level | Foyer | 2.1 m | 2.76 m | 2.1 m x 2.76 m |
| Ground Level | Laundry Room | 2.43 m | 4.64 m | 2.43 m x 4.64 m |
| Ground Level | Living Room | 2.7 m | 3.56 m | 2.7 m x 3.56 m |

135 St David Street South Unit 6
Fergus, Ontario N1M 2L4
(519) 843-7653
kwhomegrouprealty.ca/

135 St David Street South Unit 6
Fergus, Ontario N1M 2L4
(519) 843-7653
kwhomegrouprealty.ca/

135 St David Street South Unit 6
Fergus, Ontario N1M 2L4
(519) 843-7653
kwhomegrouprealty.ca/

5 Edinburgh Road South Unit 1
Guelph, Ontario N1H 5N8
(226) 780-0202
www.homegrouprealty.ca/
Contact Us
Contact us for more information

