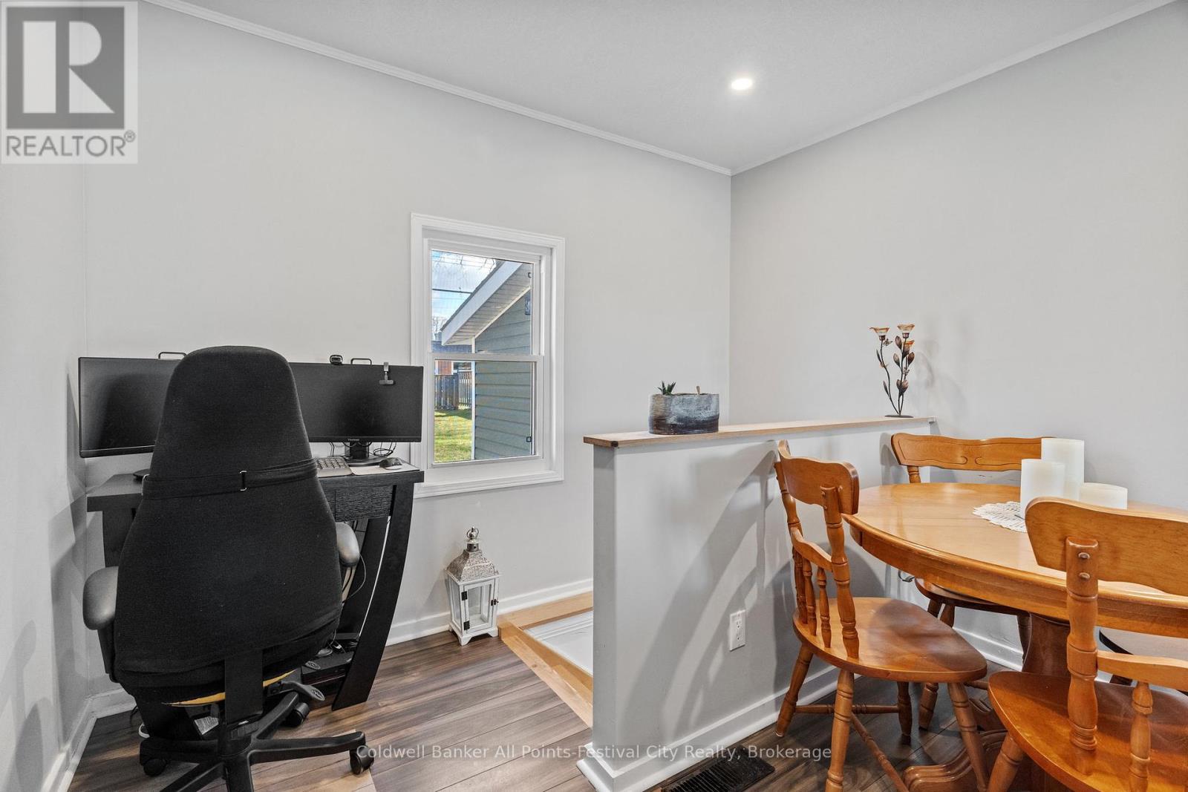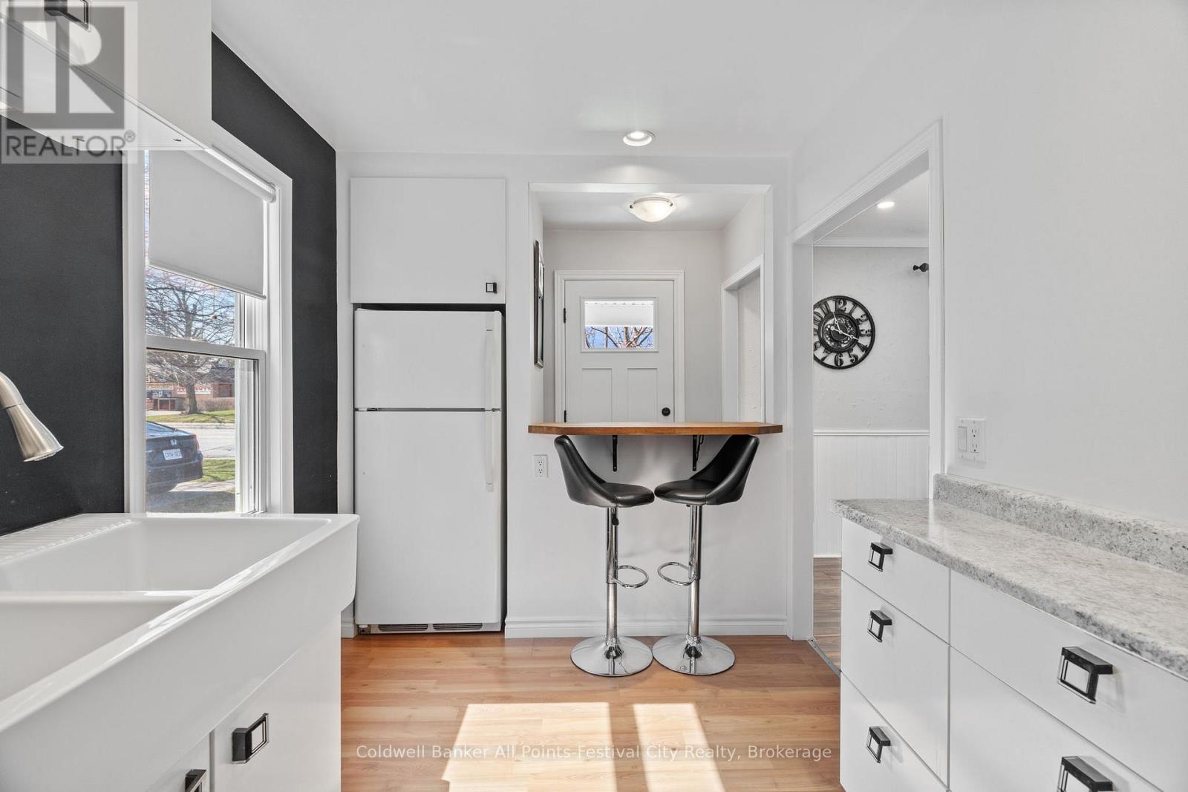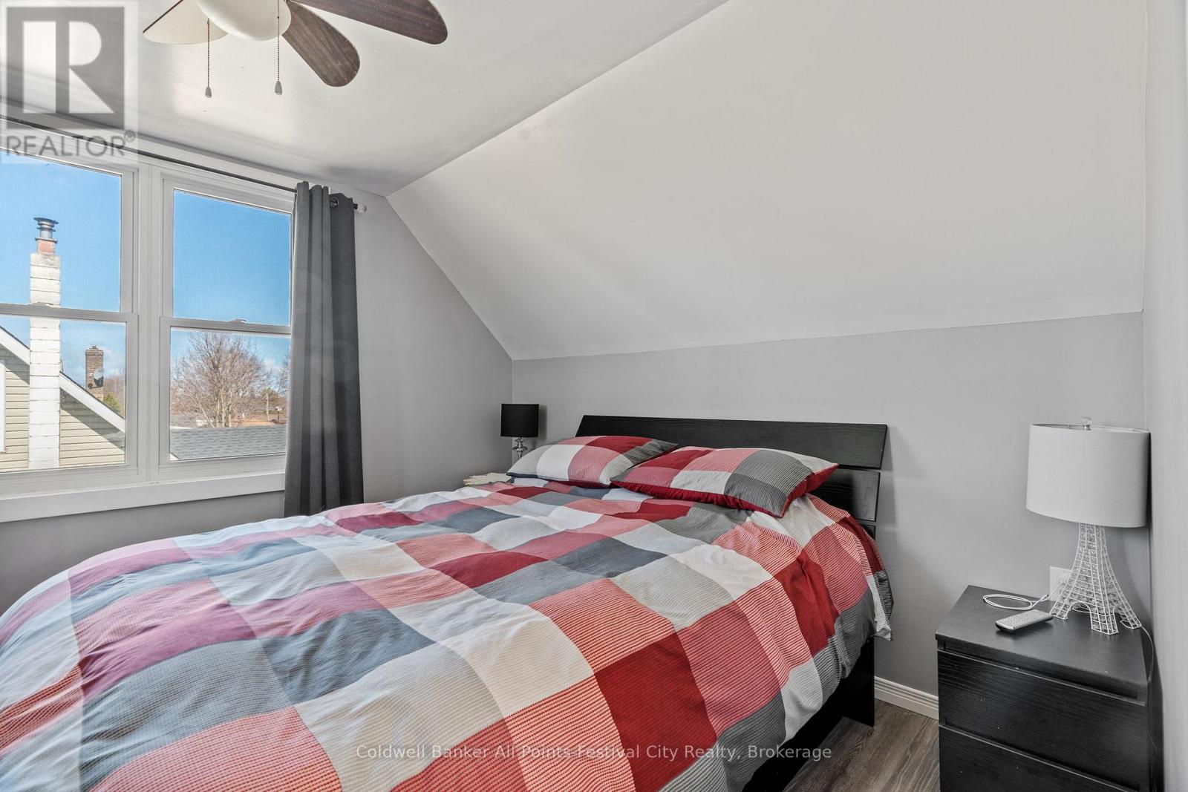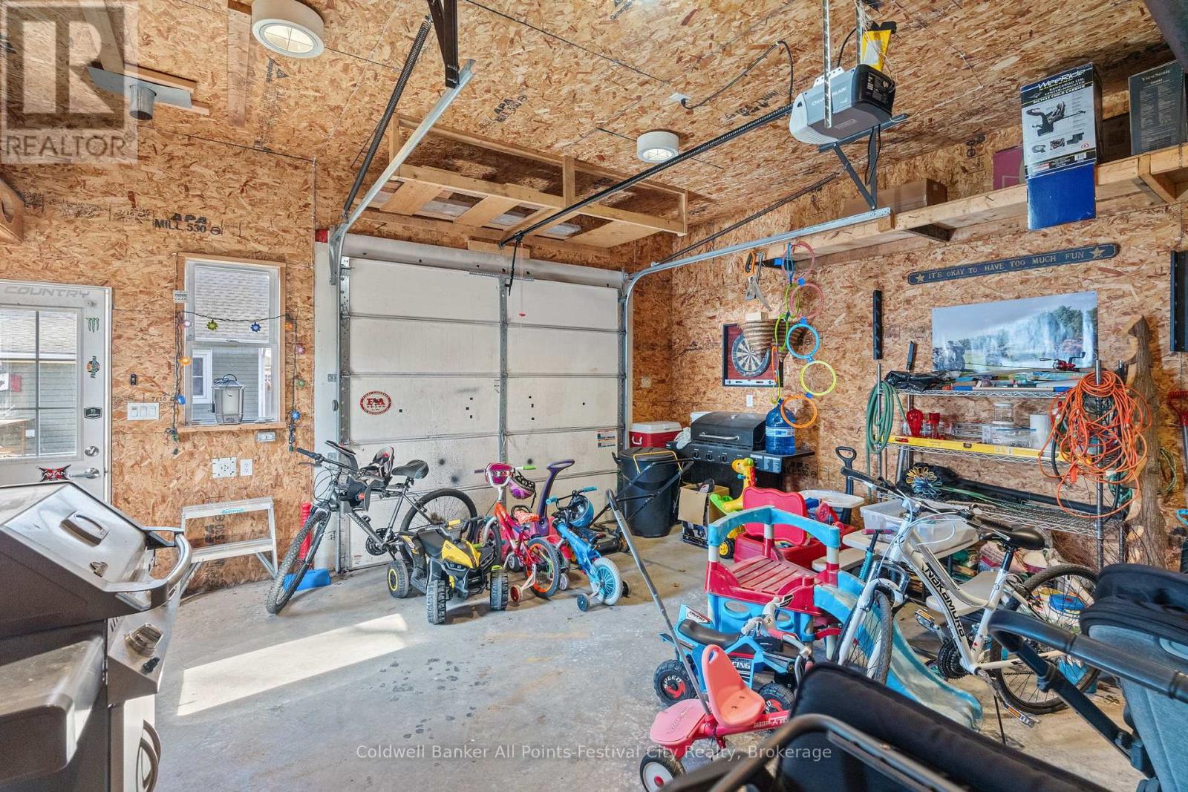375 Huron Road Goderich, Ontario N7A 3A4
$409,900
Are you in the market for a turn key starter or investment property? Located in Goderich along the shores of Lake Huron sits this absolutely move in ready home with detached garage/workshop. This home has numerous updates including windows, electrical, kitchen, bathroom, detached insulated garage. As you enter the home, you are greeted with an open concept main floor with access to basement for extra storage or finished space. The second floor has 2 good sized bedrooms. Fully fenced in rear yard makes this a perfect home for pets and children. The most economically priced home in Goderich is ready and waiting for you to get into the housing market. (id:42776)
Property Details
| MLS® Number | X12065801 |
| Property Type | Single Family |
| Community Name | Goderich (Town) |
| Amenities Near By | Beach, Hospital, Schools |
| Features | Conservation/green Belt, Sump Pump |
| Parking Space Total | 5 |
| Structure | Deck, Patio(s) |
Building
| Bathroom Total | 1 |
| Bedrooms Above Ground | 2 |
| Bedrooms Total | 2 |
| Age | 51 To 99 Years |
| Basement Development | Unfinished |
| Basement Type | N/a (unfinished) |
| Construction Style Attachment | Detached |
| Cooling Type | Central Air Conditioning |
| Exterior Finish | Vinyl Siding |
| Foundation Type | Poured Concrete |
| Heating Fuel | Natural Gas |
| Heating Type | Forced Air |
| Stories Total | 2 |
| Size Interior | 700 - 1,100 Ft2 |
| Type | House |
| Utility Water | Municipal Water |
Parking
| Detached Garage | |
| Garage |
Land
| Acreage | No |
| Land Amenities | Beach, Hospital, Schools |
| Landscape Features | Landscaped |
| Sewer | Sanitary Sewer |
| Size Depth | 132 Ft |
| Size Frontage | 50 Ft |
| Size Irregular | 50 X 132 Ft |
| Size Total Text | 50 X 132 Ft |
| Zoning Description | R2 |
Rooms
| Level | Type | Length | Width | Dimensions |
|---|---|---|---|---|
| Second Level | Bedroom | 2.31 m | 3.18 m | 2.31 m x 3.18 m |
| Second Level | Bedroom 2 | 3.04 m | 3.83 m | 3.04 m x 3.83 m |
| Basement | Recreational, Games Room | 5.56 m | 2.66 m | 5.56 m x 2.66 m |
| Basement | Utility Room | 4.14 m | 2.66 m | 4.14 m x 2.66 m |
| Main Level | Kitchen | 2.26 m | 3.7 m | 2.26 m x 3.7 m |
| Main Level | Dining Room | 3.02 m | 2.15 m | 3.02 m x 2.15 m |
| Main Level | Living Room | 3.47 m | 4.92 m | 3.47 m x 4.92 m |
| Main Level | Laundry Room | 2.92 m | 2.84 m | 2.92 m x 2.84 m |
Utilities
| Cable | Installed |
| Sewer | Installed |
https://www.realtor.ca/real-estate/28129064/375-huron-road-goderich-goderich-town-goderich-town

138 Courthouse Sq
Goderich, Ontario N7A 1M9
(519) 524-1175
www.coldwellbankerfc.com/

138 Courthouse Sq
Goderich, Ontario N7A 1M9
(519) 524-1175
www.coldwellbankerfc.com/
Contact Us
Contact us for more information




















































