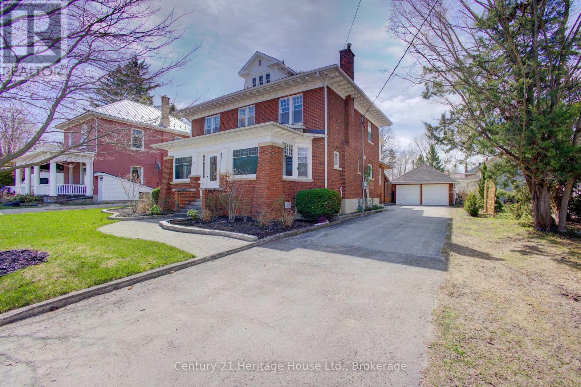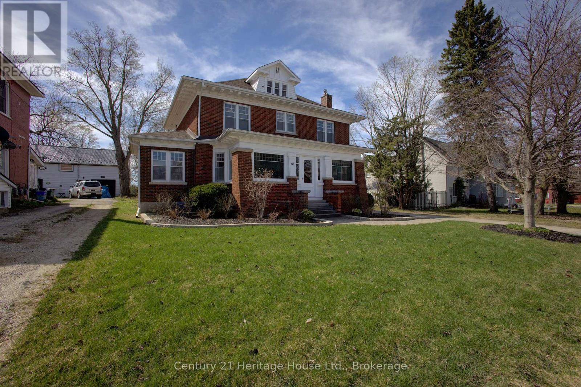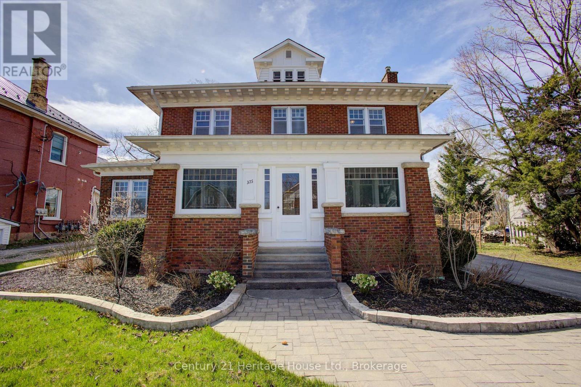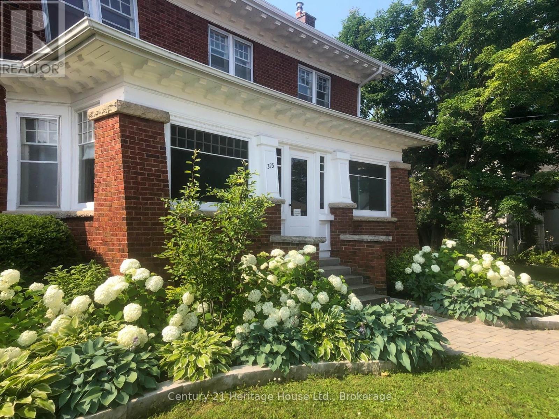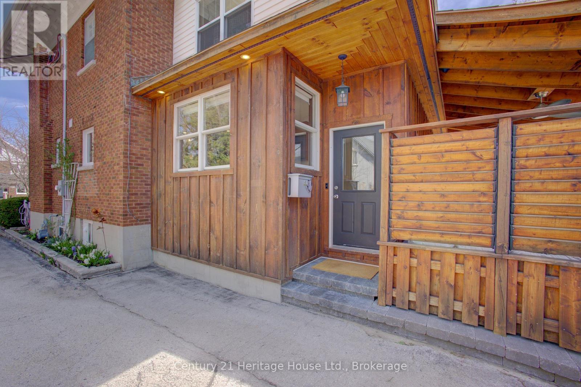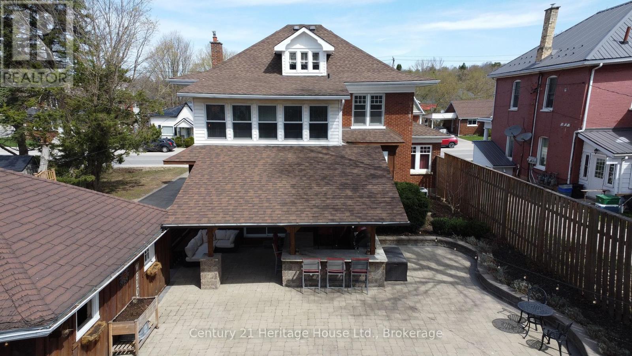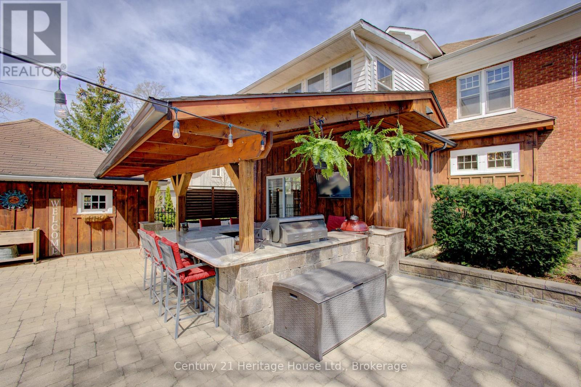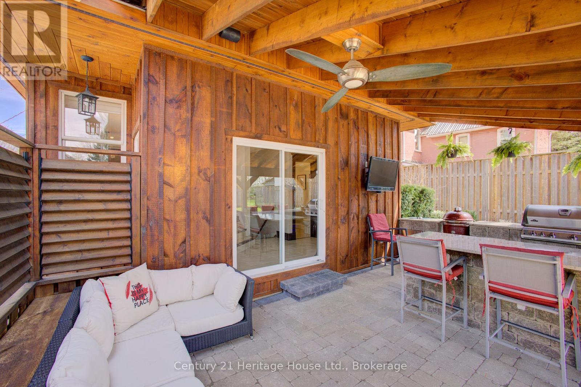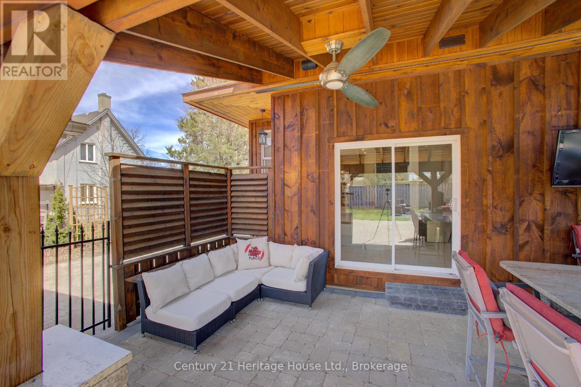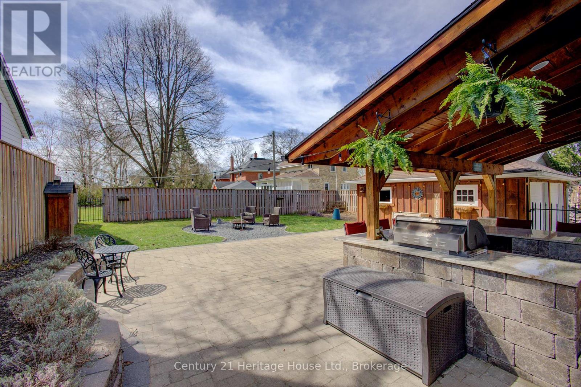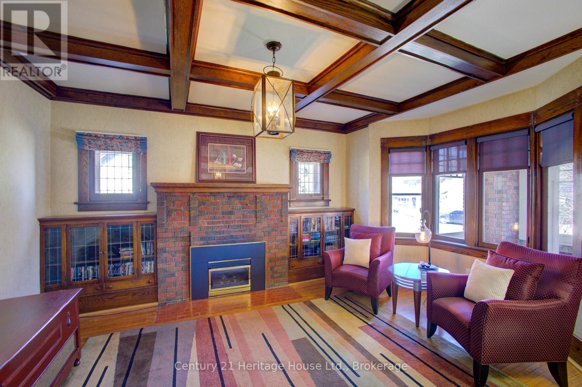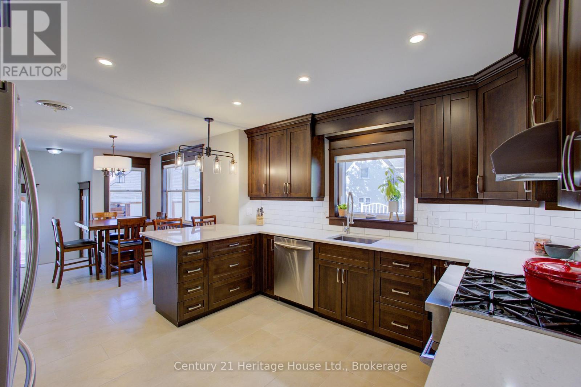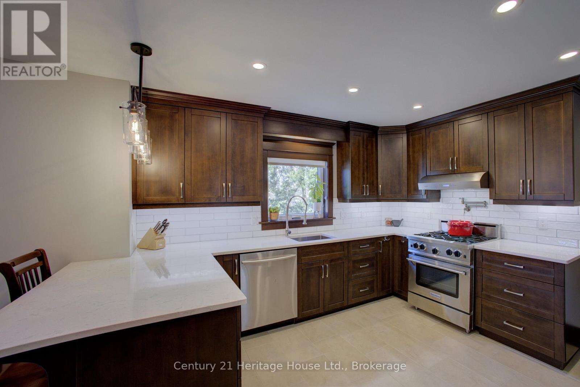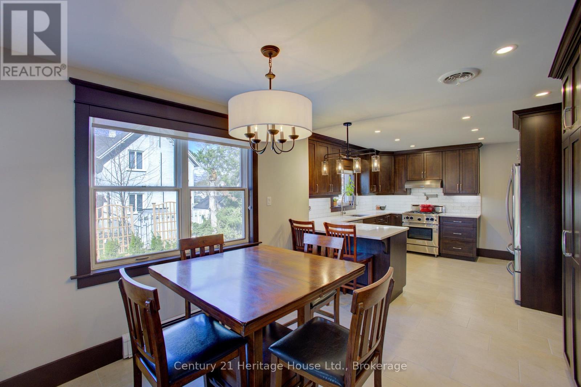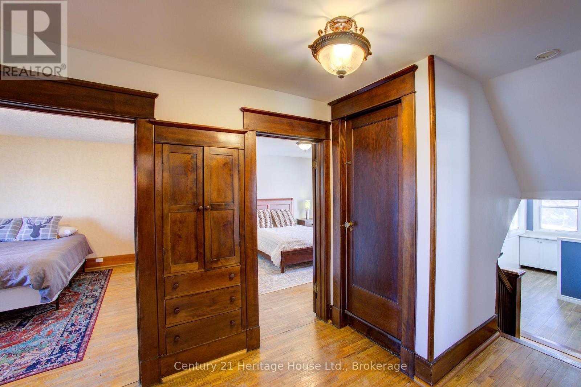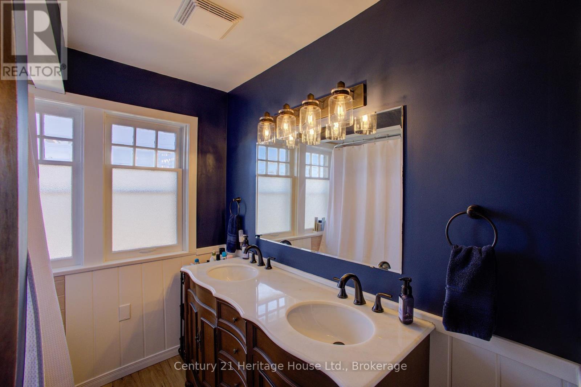375 Lambton Street W West Grey, Ontario N0G 1R0
$749,900
Love at first sight! With over 2500 square feet and four bedrooms, this architectural masterpiece blends the charm of yesteryear with today's amenities and updates to make a fantastic modern day family home. Nestled on a beautifully manicured lot, this residence boasts a fenced rear yard perfect for privacy and outdoor enjoyment. The owners in their 8+ years of ownership have installed a gorgeous covered outdoor kitchen with granite countertop, replaced the 1980's kitchen as well as the 2-piece bath and much more. A new boiler for the hot water radiators was installed in September 2023. In addition to the hot water heat, there is a gas fireplace and central air conditioning. Detached double car garage and paved driveway for plenty of room for your guests. No description can fully express the sheer excellence of this property so call your agent and book your showing today! Make sure to check our the interactive virtual tour. (id:42776)
Property Details
| MLS® Number | X12118952 |
| Property Type | Single Family |
| Community Name | West Grey |
| Equipment Type | Water Heater - Gas |
| Parking Space Total | 6 |
| Rental Equipment Type | Water Heater - Gas |
| Structure | Patio(s), Porch |
Building
| Bathroom Total | 2 |
| Bedrooms Above Ground | 4 |
| Bedrooms Total | 4 |
| Age | 100+ Years |
| Amenities | Fireplace(s) |
| Appliances | Water Softener, Garburator, Water Meter, Dishwasher, Range, Refrigerator |
| Basement Development | Partially Finished |
| Basement Type | Crawl Space (partially Finished) |
| Construction Style Attachment | Detached |
| Cooling Type | Central Air Conditioning |
| Exterior Finish | Brick, Wood |
| Fireplace Present | Yes |
| Fireplace Total | 2 |
| Flooring Type | Ceramic |
| Foundation Type | Concrete, Unknown |
| Half Bath Total | 1 |
| Heating Type | Other |
| Stories Total | 3 |
| Size Interior | 2,500 - 3,000 Ft2 |
| Type | House |
| Utility Water | Municipal Water |
Parking
| Detached Garage | |
| Garage |
Land
| Acreage | No |
| Landscape Features | Landscaped |
| Sewer | Sanitary Sewer |
| Size Depth | 130 Ft ,10 In |
| Size Frontage | 64 Ft |
| Size Irregular | 64 X 130.9 Ft |
| Size Total Text | 64 X 130.9 Ft|under 1/2 Acre |
| Zoning Description | R2 |
Rooms
| Level | Type | Length | Width | Dimensions |
|---|---|---|---|---|
| Second Level | Bathroom | 2.34 m | 2.01 m | 2.34 m x 2.01 m |
| Second Level | Primary Bedroom | 4.04 m | 3.72 m | 4.04 m x 3.72 m |
| Second Level | Bedroom 2 | 3.12 m | 3.71 m | 3.12 m x 3.71 m |
| Second Level | Bedroom 3 | 3.39 m | 3.7 m | 3.39 m x 3.7 m |
| Second Level | Bedroom 4 | 3.72 m | 3.74 m | 3.72 m x 3.74 m |
| Basement | Recreational, Games Room | 5.86 m | 3.33 m | 5.86 m x 3.33 m |
| Main Level | Kitchen | 3.67 m | 3.59 m | 3.67 m x 3.59 m |
| Main Level | Eating Area | 3.56 m | 3.8 m | 3.56 m x 3.8 m |
| Main Level | Dining Room | 3.77 m | 4.29 m | 3.77 m x 4.29 m |
| Main Level | Family Room | 3.77 m | 4.99 m | 3.77 m x 4.99 m |
| Main Level | Living Room | 3.77 m | 4.83 m | 3.77 m x 4.83 m |
| Main Level | Den | 4.17 m | 2.22 m | 4.17 m x 2.22 m |
| Main Level | Pantry | 1.22 m | 0.99 m | 1.22 m x 0.99 m |
| In Between | Den | 3.54 m | 3.11 m | 3.54 m x 3.11 m |
| In Between | Bathroom | 2.39 m | 1.47 m | 2.39 m x 1.47 m |
| In Between | Mud Room | 4.2 m | 2.31 m | 4.2 m x 2.31 m |
| In Between | Laundry Room | 2.32 m | 2.03 m | 2.32 m x 2.03 m |
Utilities
| Cable | Installed |
| Electricity | Installed |
| Sewer | Installed |
https://www.realtor.ca/real-estate/28248605/375-lambton-street-w-west-grey-west-grey

366 Garafraxa Street S.
Durham, Ontario N0G 1R0
(519) 369-2000
www.heritagehouse.c21.ca/

366 Garafraxa Street S.
Durham, Ontario N0G 1R0
(519) 369-2000
www.heritagehouse.c21.ca/
Contact Us
Contact us for more information

