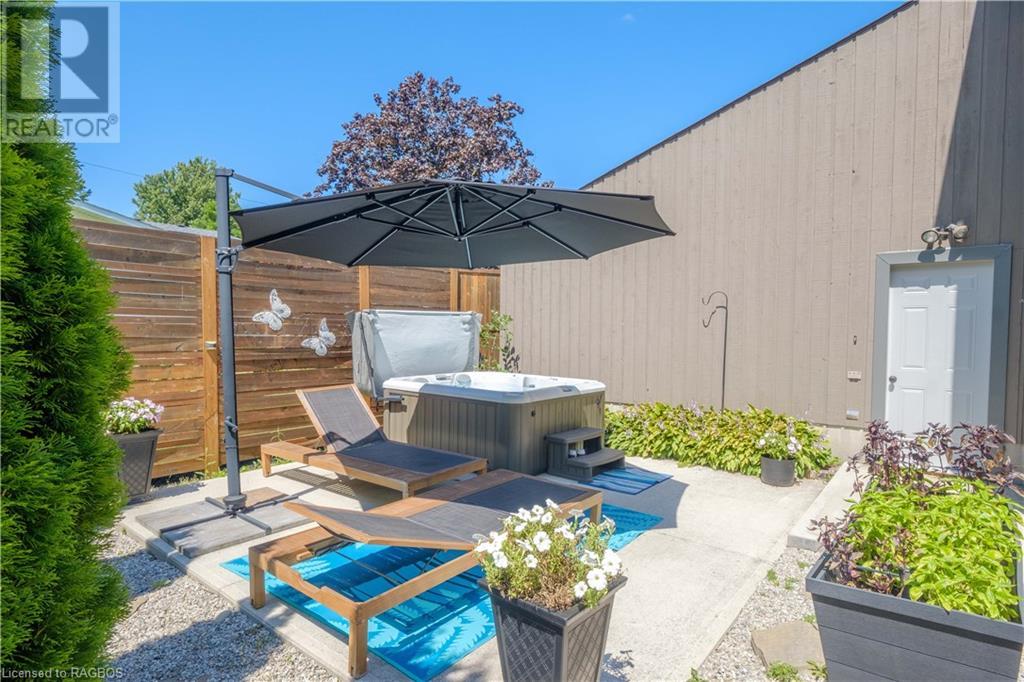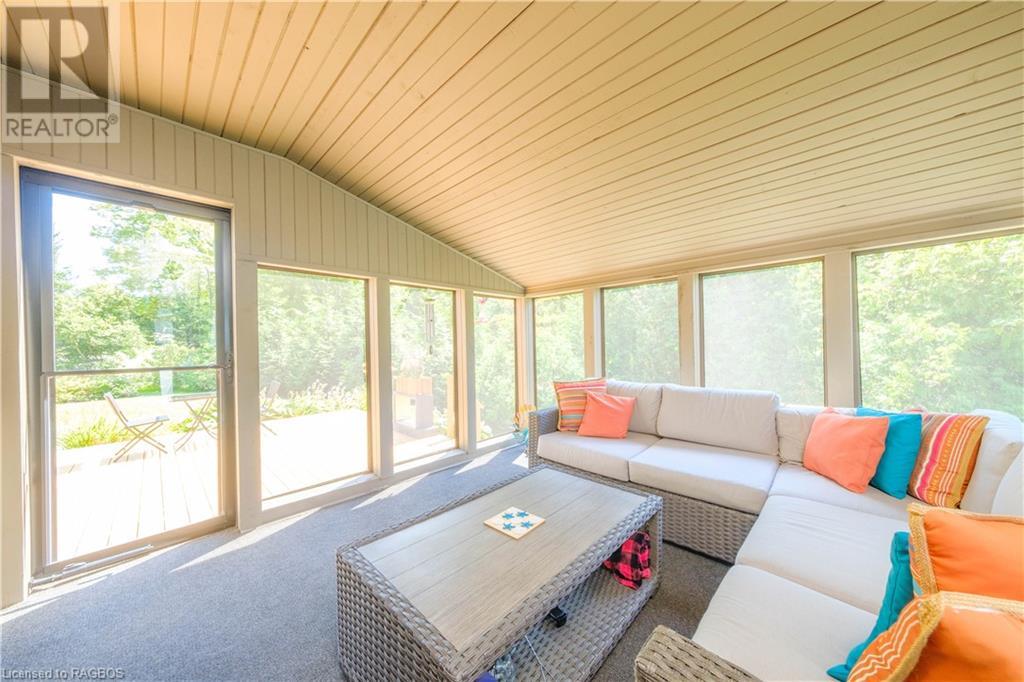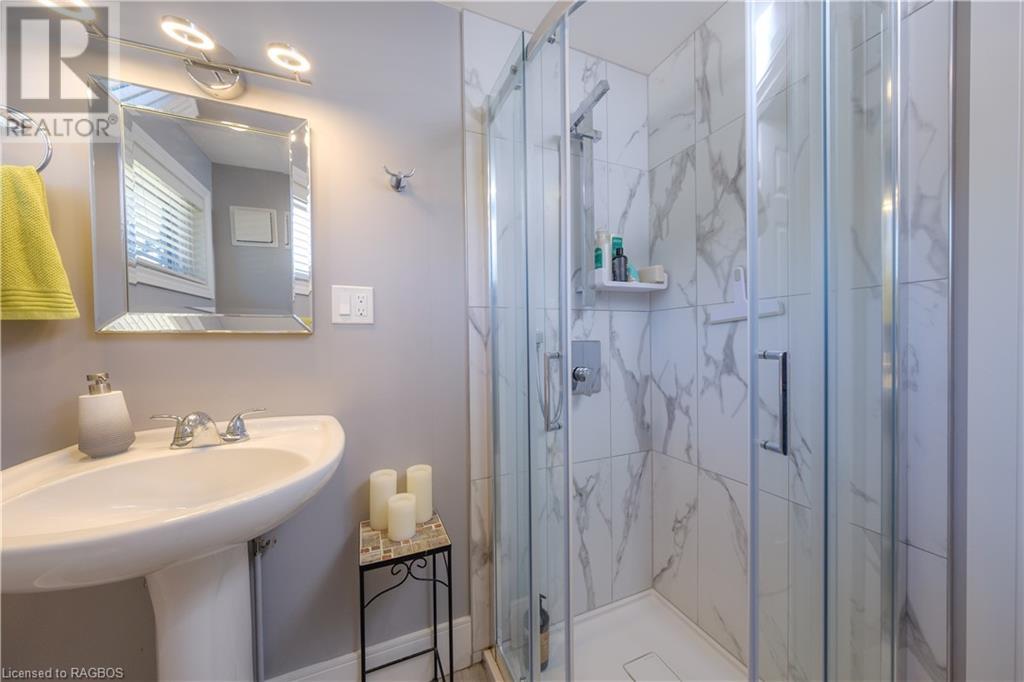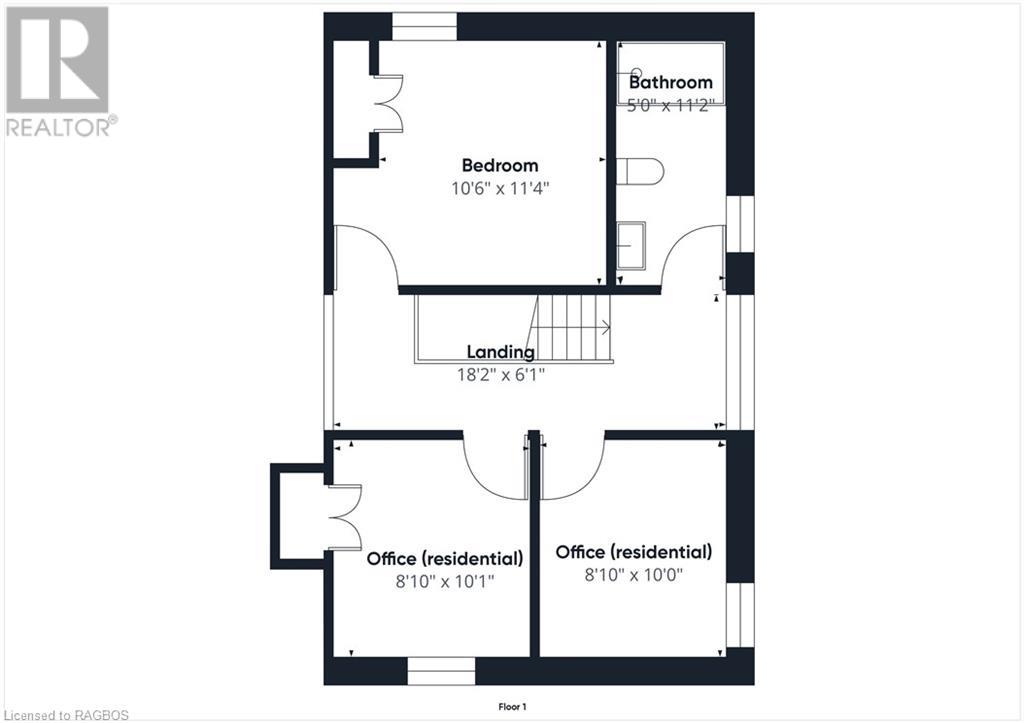375 Tyendinaga Drive Southampton, Ontario N0H 2L0
$729,900
Discover a fantastic opportunity with motivated sellers eager to make a deal! This property not only promises a quick closing for your convenience but also includes stylish living room furniture, making it a seamless transition into your new home. Don’t miss out on this chance to move in and enjoy your space right away! Home situated on a beautifully landscaped pie-shaped lot at the end of a quiet street. This property has so much to offer, from the spacious living areas to the serene outdoor space. One of the highlights of this home is its proximity to hole #16 on the prestigious Southampton Golf and Country Club, a convenient location for golf enthusiasts. The inside has just as much to offer. Providing 3 bedrooms, 2 bathrooms, updated kitchens and bathrooms along with 2 living areas. Some of the recent upgrades include a fully renovated main bathroom in (2017/2023), a new ng forced air heating system (2017) and central air conditioning in (2018). Custom kitchen with stone countertops installed in (2019). The backyard has been transformed into a private oasis with a hot tub, privacy fence, and beautifully landscaped grounds including cedar trees, privacy shrubs, and grasses. This home is truly a gem, offering a serene outdoor space and a beautifully updated interior. Don't miss the opportunity to make this your new home! (id:42776)
Property Details
| MLS® Number | 40631023 |
| Property Type | Single Family |
| Amenities Near By | Beach, Golf Nearby |
| Communication Type | High Speed Internet |
| Features | Cul-de-sac |
| Parking Space Total | 6 |
Building
| Bathroom Total | 2 |
| Bedrooms Above Ground | 3 |
| Bedrooms Total | 3 |
| Appliances | Dishwasher, Dryer, Refrigerator, Stove, Washer, Hot Tub |
| Architectural Style | 2 Level |
| Basement Development | Unfinished |
| Basement Type | Full (unfinished) |
| Constructed Date | 1987 |
| Construction Material | Wood Frame |
| Construction Style Attachment | Detached |
| Cooling Type | Central Air Conditioning |
| Exterior Finish | Wood |
| Foundation Type | Block |
| Heating Fuel | Natural Gas |
| Heating Type | Forced Air |
| Stories Total | 2 |
| Size Interior | 1300 Sqft |
| Type | House |
| Utility Water | Municipal Water |
Parking
| Attached Garage |
Land
| Acreage | No |
| Land Amenities | Beach, Golf Nearby |
| Landscape Features | Landscaped |
| Sewer | Municipal Sewage System |
| Size Depth | 102 Ft |
| Size Frontage | 140 Ft |
| Size Total Text | Under 1/2 Acre |
| Zoning Description | R1 |
Rooms
| Level | Type | Length | Width | Dimensions |
|---|---|---|---|---|
| Second Level | Bedroom | 8'10'' x 10'0'' | ||
| Second Level | Bedroom | 8'10'' x 10'1'' | ||
| Second Level | 3pc Bathroom | 5'0'' x 11'2'' | ||
| Second Level | Primary Bedroom | 10'6'' x 11'4'' | ||
| Main Level | Sunroom | 11'5'' x 11'9'' | ||
| Main Level | 3pc Bathroom | 5'6'' x 6'9'' | ||
| Main Level | Laundry Room | 5'6'' x 4'4'' | ||
| Main Level | Foyer | 18'0'' x 7'3'' | ||
| Main Level | Kitchen | 18'0'' x 9'3'' | ||
| Main Level | Living Room | 17'6'' x 17'1'' |
Utilities
| Electricity | Available |
| Natural Gas | Available |
https://www.realtor.ca/real-estate/27268259/375-tyendinaga-drive-southampton

680 Goderich Street
Port Elgin, Ontario N0G 2C0
(519) 832-3080
www.royallepageexchange.com

680 Goderich Street
Port Elgin, Ontario N0G 2C0
(519) 832-3080
www.royallepageexchange.com
Interested?
Contact us for more information











































