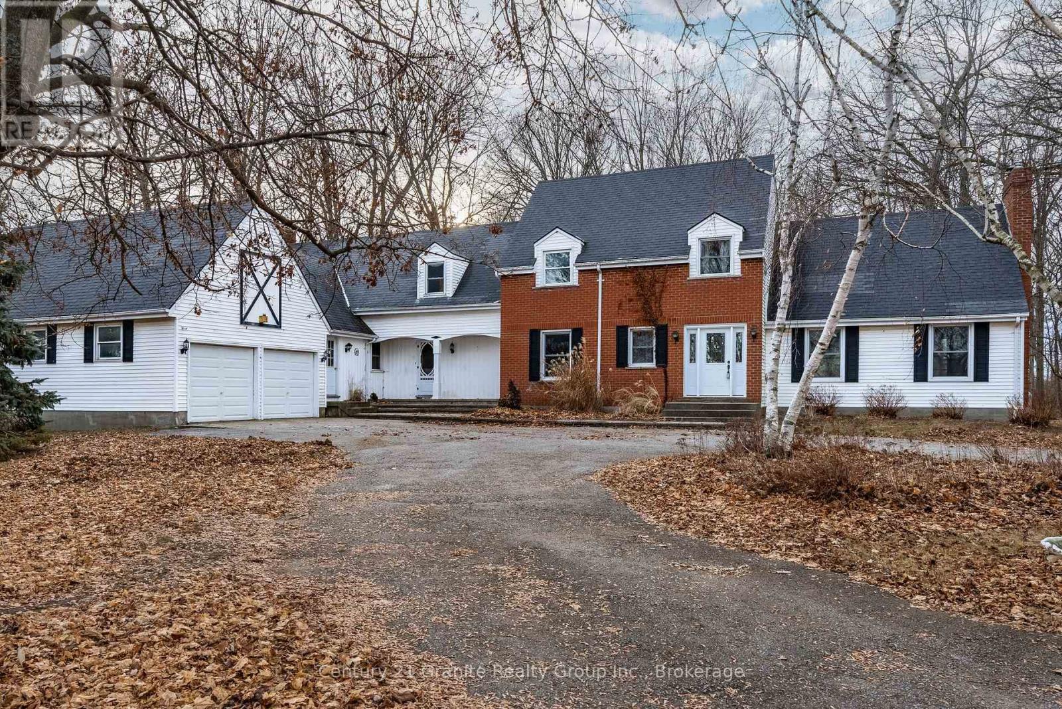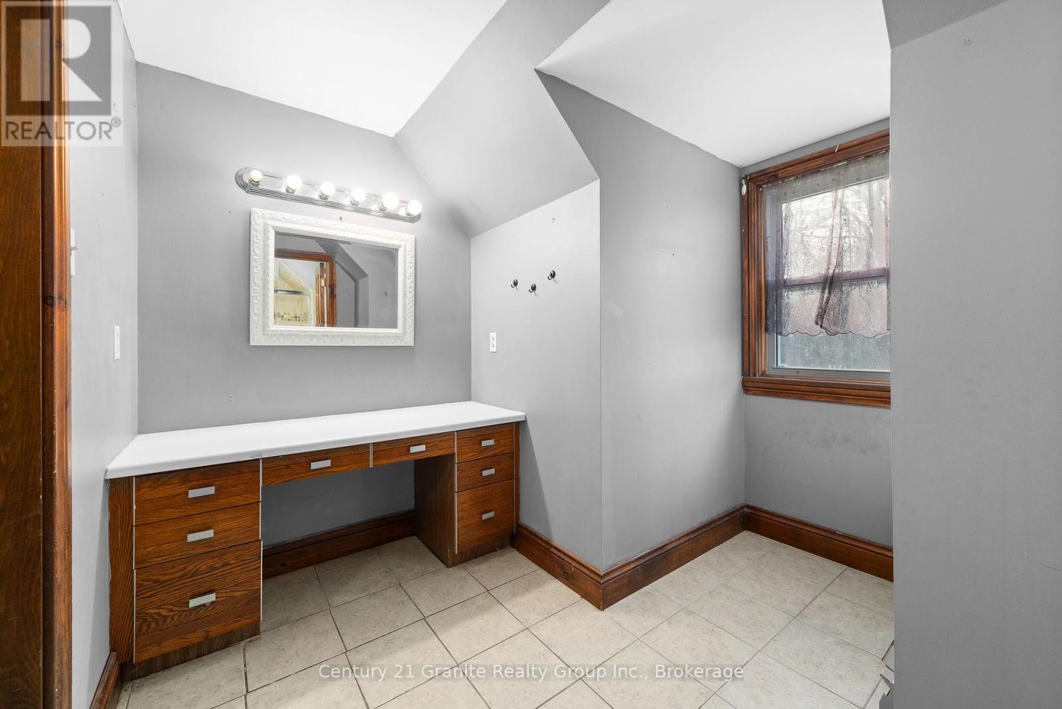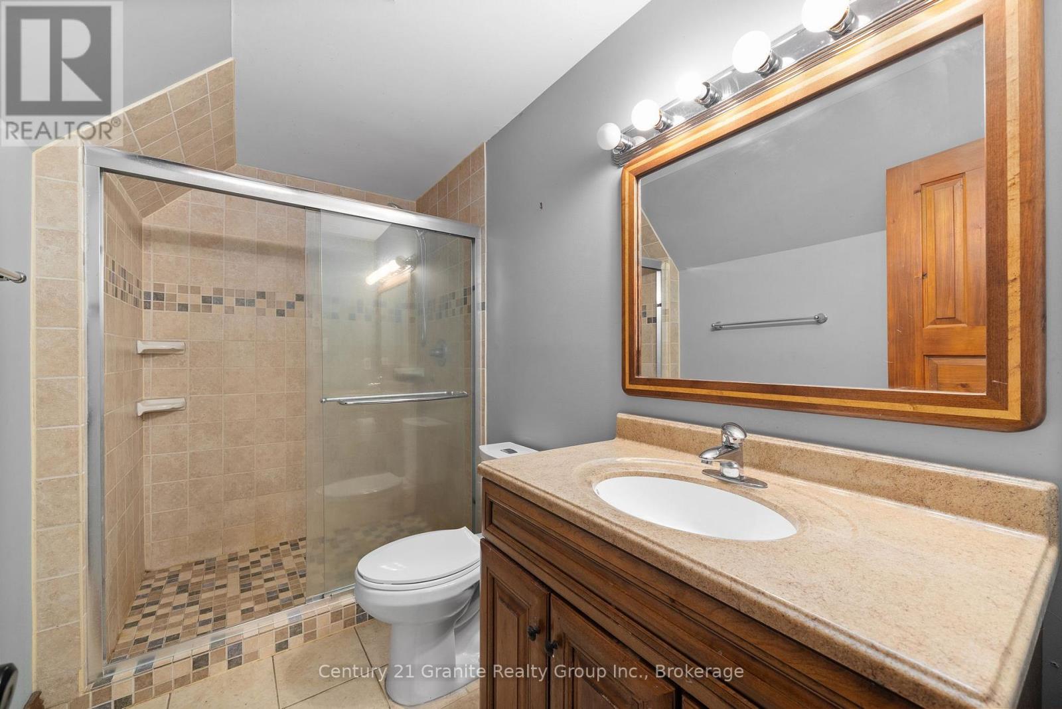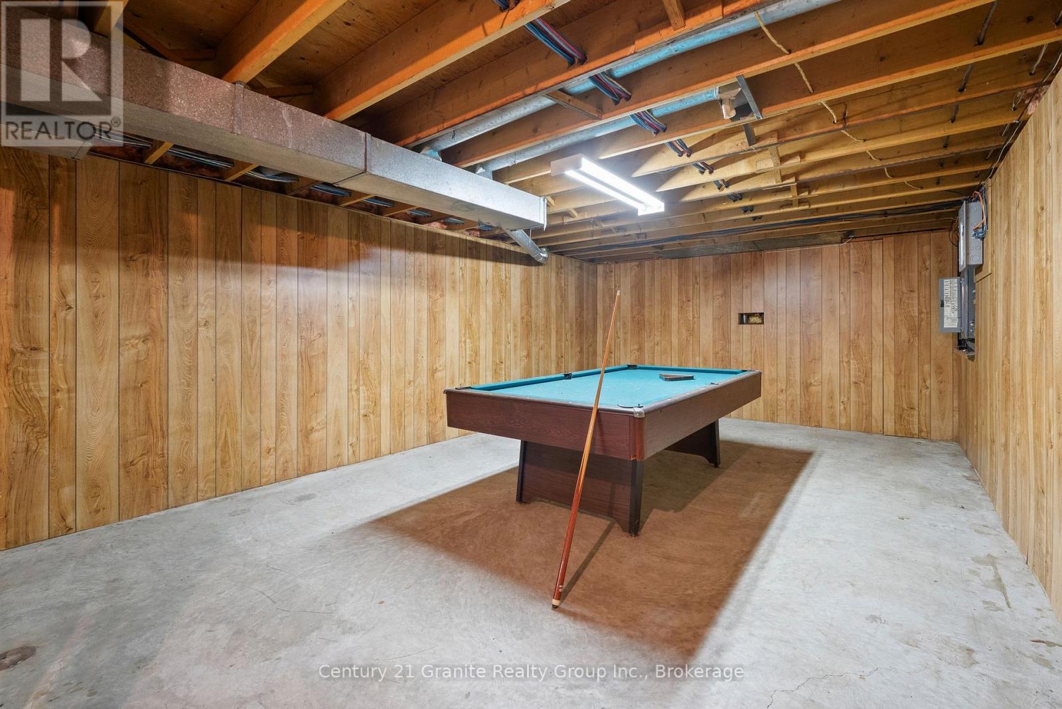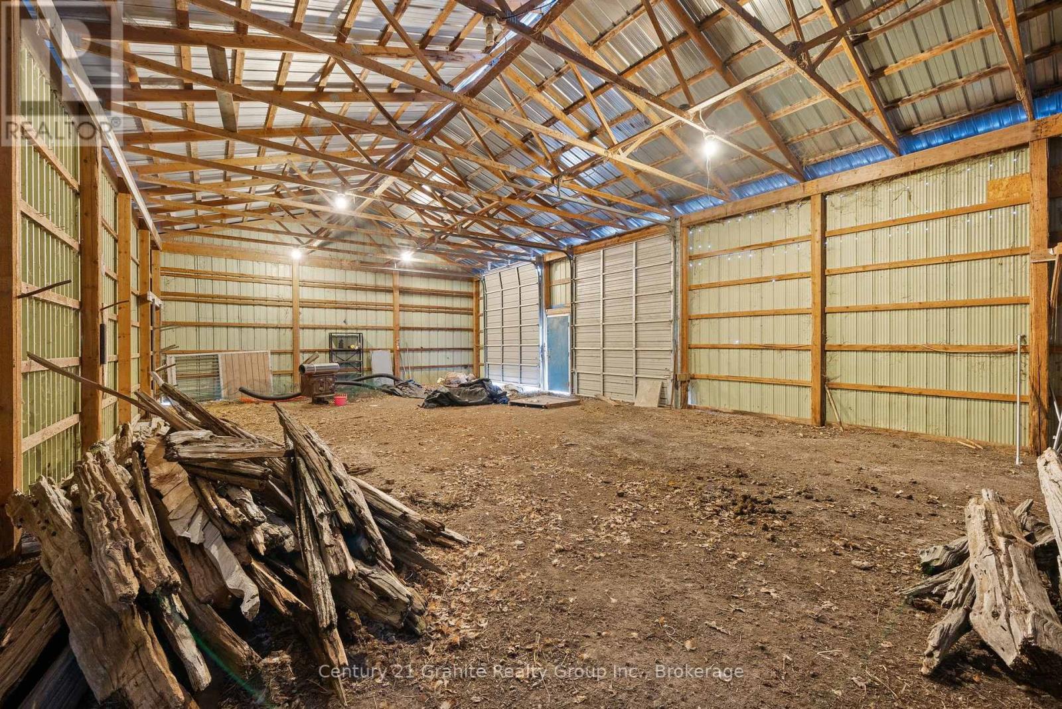376 Mcmaster Road Quinte West, Ontario K8V 5P7
$849,000
Sprawling Country Estate on Nearly 4 Acres with Over 5,000 SqFt of Living Space! This magnificent property offers a rare combination of space, functionality, and timeless charm. With over 5,000 square feet total of living area, this 4-bedroom, 4-bathroom home is perfectly suited for both comfortable living and versatile use. The main floor features a warm and inviting living room with a propane fireplace, a formal dining room that opens onto a screened porch, and a family room centered around a wood-burning stove. A grand, paneled library provides the perfect setting for a sophisticated home office or private retreat. The large foyer greets you with an elegant spiral staircase leading to the upper level, where four generously sized bedrooms await, including a luxurious primary suite with its own private staircase connecting to the kitchen. The basement, spanning over 1,800 square feet, has a separate entrance and is ideal for an in-law suite or income-generating unit, offering flexibility for multi-generational living or rental opportunities. The property also features two impressive barns. The first, a 30 x 35 structure, is equipped with six stalls, a loft, electricity, and running water, making it ideal for livestock. The second barn, a larger 30 x 60 structure, includes electricity and a massive garage door, perfect for storing machinery, vehicles, or recreational equipment. The fields are fully fenced with electric fencing, ready for animals. Set on nearly 4 acres with agricultural zoning, the estate offers countless possibilities, including equestrian pursuits, farming, kennels, farm produce ventures, or the addition of a second dwelling unit. This exceptional property combines rural tranquility with modern conveniences, offering endless opportunities to customize it to your unique lifestyle. Whether you're seeking a spacious family home, a working farm, or an income-producing estate, this property delivers it all. (id:42776)
Property Details
| MLS® Number | X11924695 |
| Property Type | Single Family |
| Amenities Near By | Beach, Hospital, Marina |
| Equipment Type | Propane Tank |
| Features | Level Lot, Irregular Lot Size, Flat Site, Sump Pump, Sauna |
| Parking Space Total | 14 |
| Rental Equipment Type | Propane Tank |
| Structure | Porch, Barn, Paddocks/corralls |
Building
| Bathroom Total | 4 |
| Bedrooms Above Ground | 4 |
| Bedrooms Total | 4 |
| Amenities | Fireplace(s) |
| Appliances | Garage Door Opener Remote(s), Oven - Built-in, Central Vacuum, Range, Water Heater, Water Softener, Water Treatment |
| Basement Development | Unfinished |
| Basement Features | Walk Out |
| Basement Type | N/a (unfinished) |
| Construction Style Attachment | Detached |
| Cooling Type | Central Air Conditioning |
| Exterior Finish | Brick |
| Fire Protection | Smoke Detectors |
| Fireplace Present | Yes |
| Fireplace Total | 2 |
| Fireplace Type | Woodstove |
| Flooring Type | Ceramic, Hardwood |
| Foundation Type | Concrete |
| Half Bath Total | 2 |
| Heating Fuel | Electric |
| Heating Type | Baseboard Heaters |
| Stories Total | 2 |
| Size Interior | 3,500 - 5,000 Ft2 |
| Type | House |
Parking
| Attached Garage |
Land
| Access Type | Year-round Access |
| Acreage | Yes |
| Fence Type | Fenced Yard |
| Land Amenities | Beach, Hospital, Marina |
| Landscape Features | Landscaped |
| Sewer | Septic System |
| Size Depth | 866 Ft |
| Size Frontage | 100 Ft |
| Size Irregular | 100 X 866 Ft ; B Shape: 100' Frontage And 336' Backline |
| Size Total Text | 100 X 866 Ft ; B Shape: 100' Frontage And 336' Backline|2 - 4.99 Acres |
| Zoning Description | A2 |
Rooms
| Level | Type | Length | Width | Dimensions |
|---|---|---|---|---|
| Second Level | Primary Bedroom | 5.05 m | 3.64 m | 5.05 m x 3.64 m |
| Second Level | Bedroom 2 | 4.08 m | 3.92 m | 4.08 m x 3.92 m |
| Second Level | Bedroom 3 | 4.61 m | 2.71 m | 4.61 m x 2.71 m |
| Second Level | Bedroom 4 | 6.51 m | 4.45 m | 6.51 m x 4.45 m |
| Basement | Games Room | 14.52 m | 4.35 m | 14.52 m x 4.35 m |
| Main Level | Kitchen | 3.8 m | 2.82 m | 3.8 m x 2.82 m |
| Main Level | Laundry Room | 2.12 m | 2.15 m | 2.12 m x 2.15 m |
| Main Level | Great Room | 4.97 m | 7.23 m | 4.97 m x 7.23 m |
| Main Level | Library | 3.91 m | 3.66 m | 3.91 m x 3.66 m |
| Main Level | Dining Room | 4.84 m | 3.94 m | 4.84 m x 3.94 m |
| Main Level | Living Room | 6.49 m | 4.55 m | 6.49 m x 4.55 m |
| Main Level | Foyer | 3.84 m | 5.64 m | 3.84 m x 5.64 m |
Utilities
| Cable | Installed |
https://www.realtor.ca/real-estate/27804582/376-mcmaster-road-quinte-west
9143 Hwy 118, Unit 4
Algonquin Highlands, Ontario K0M 1J1
(705) 457-2128
Contact Us
Contact us for more information



