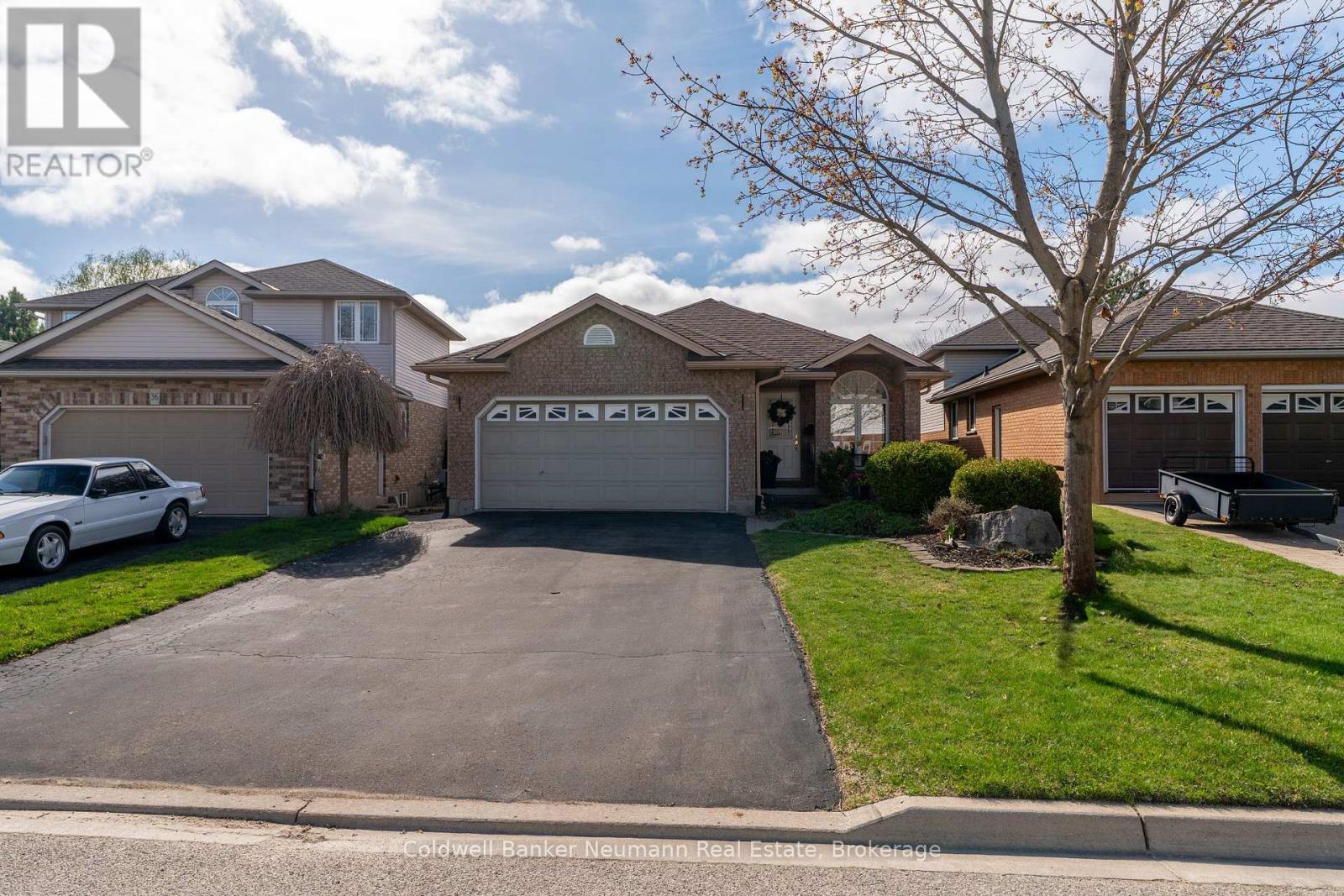38 Carroll Crescent Guelph, Ontario N1G 5B5
$949,999
Welcome to 38 Carroll Crescent where comfort, space, and location come together.Tucked into Guelphs desirable south end, this beautifully maintained backsplit offers over 2,600 sq. ft. of finished living space designed for real life and tranquility. Featuring 3 bedrooms and 3 full bathrooms, the layout is both functional and flexible, ideal for families of all sizes. The heart of the home is an open kitchen with pantry and breakfast area, while the expansive walk-out lower level is made for memories, complete with a cozy family room, additional bedroom, full bath, and separate laundry room. The fully finished basement provides even more room to grow, work, or play. Step outside to your own private, tree-lined backyard retreat that opens onto peaceful trails the perfect setting for quiet morning coffee or evening strolls.This is a rare opportunity to own a spacious, move-in-ready home in one of Guelphs most convenient and family-friendly neighbourhoods. Don't miss your chance book your showing today! (id:42776)
Property Details
| MLS® Number | X12287866 |
| Property Type | Single Family |
| Community Name | Clairfields/Hanlon Business Park |
| Parking Space Total | 6 |
Building
| Bathroom Total | 3 |
| Bedrooms Above Ground | 3 |
| Bedrooms Total | 3 |
| Age | 16 To 30 Years |
| Amenities | Fireplace(s) |
| Appliances | Garage Door Opener Remote(s), Water Softener, Dishwasher, Dryer, Stove, Washer, Refrigerator |
| Basement Development | Finished |
| Basement Type | N/a (finished) |
| Construction Style Attachment | Detached |
| Construction Style Split Level | Backsplit |
| Cooling Type | Central Air Conditioning |
| Exterior Finish | Brick |
| Fireplace Present | Yes |
| Foundation Type | Poured Concrete |
| Heating Fuel | Natural Gas |
| Heating Type | Forced Air |
| Size Interior | 2,000 - 2,500 Ft2 |
| Type | House |
| Utility Water | Municipal Water |
Parking
| Attached Garage | |
| Garage |
Land
| Acreage | No |
| Landscape Features | Landscaped |
| Sewer | Sanitary Sewer |
| Size Depth | 109 Ft ,10 In |
| Size Frontage | 39 Ft ,4 In |
| Size Irregular | 39.4 X 109.9 Ft |
| Size Total Text | 39.4 X 109.9 Ft |
Rooms
| Level | Type | Length | Width | Dimensions |
|---|---|---|---|---|
| Second Level | Bedroom | 3.65 m | 6.25 m | 3.65 m x 6.25 m |
| Second Level | Primary Bedroom | 4.48 m | 3.72 m | 4.48 m x 3.72 m |
| Second Level | Bathroom | 2.48 m | 1.66 m | 2.48 m x 1.66 m |
| Second Level | Bathroom | 1.66 m | 2.39 m | 1.66 m x 2.39 m |
| Basement | Recreational, Games Room | 8.78 m | 7.17 m | 8.78 m x 7.17 m |
| Basement | Utility Room | 4.18 m | 2.89 m | 4.18 m x 2.89 m |
| Lower Level | Bathroom | 2.05 m | 2.45 m | 2.05 m x 2.45 m |
| Lower Level | Laundry Room | 1.89 m | 3.55 m | 1.89 m x 3.55 m |
| Lower Level | Bedroom | 4.08 m | 2.45 m | 4.08 m x 2.45 m |
| Lower Level | Family Room | 4.56 m | 6.12 m | 4.56 m x 6.12 m |
| Main Level | Living Room | 3.67 m | 4.24 m | 3.67 m x 4.24 m |
| Main Level | Dining Room | 4.13 m | 3.04 m | 4.13 m x 3.04 m |
| Main Level | Kitchen | 3.49 m | 2.81 m | 3.49 m x 2.81 m |
| Main Level | Eating Area | 2.53 m | 2.17 m | 2.53 m x 2.17 m |

824 Gordon Street
Guelph, Ontario N1G 1Y7
(519) 821-3600
(519) 821-3660
www.cbn.on.ca/
Contact Us
Contact us for more information




























