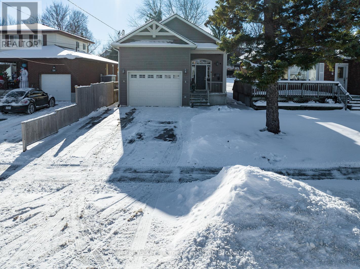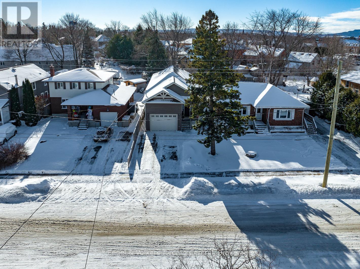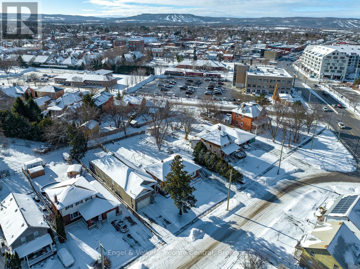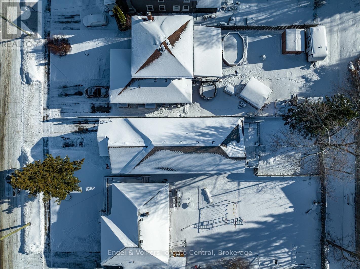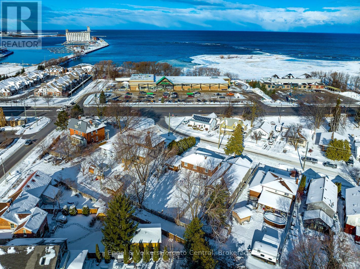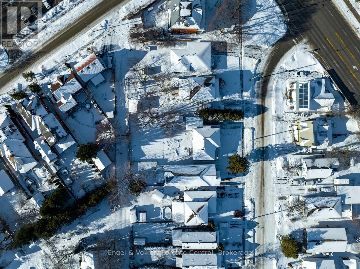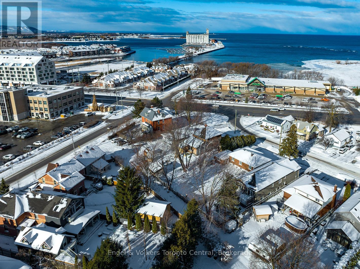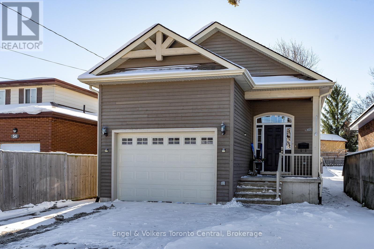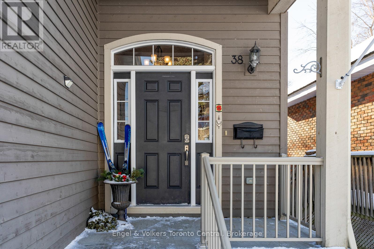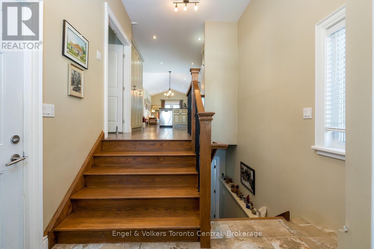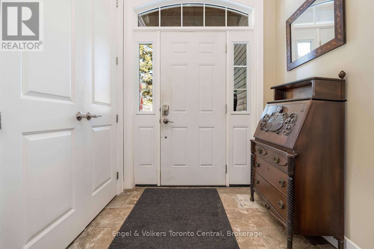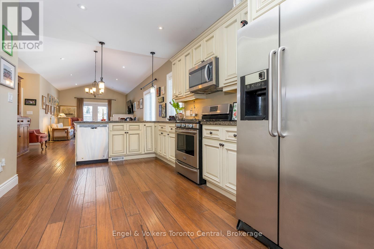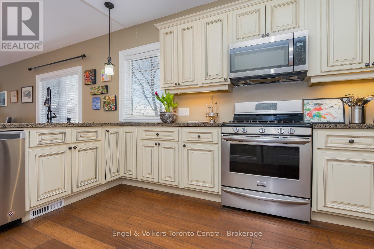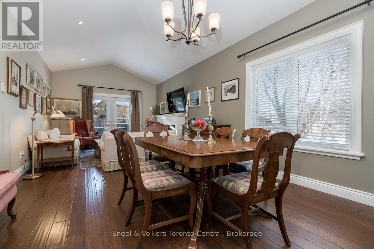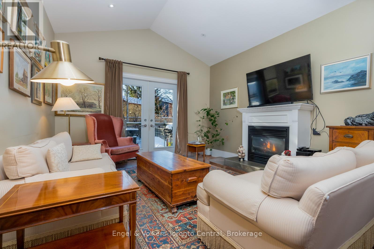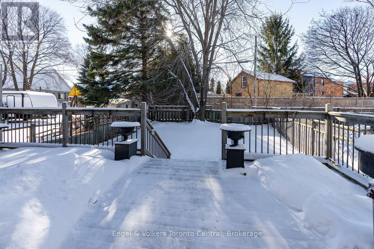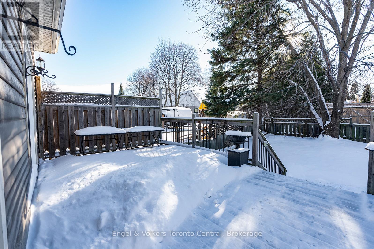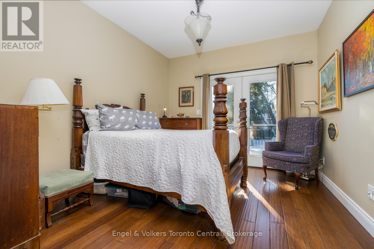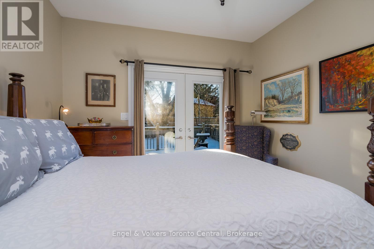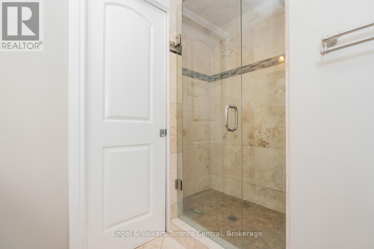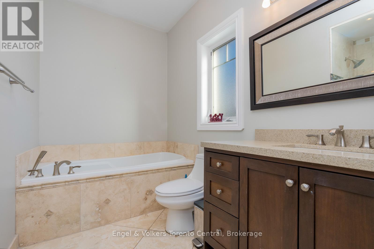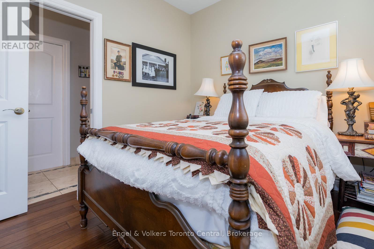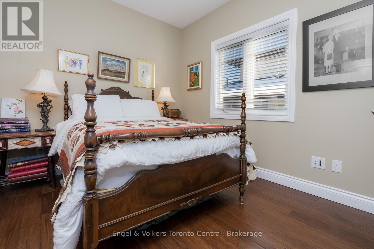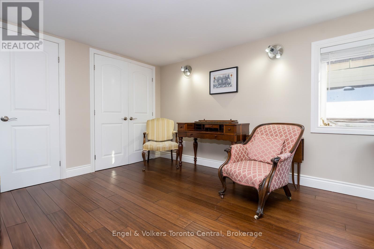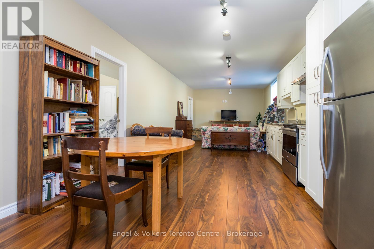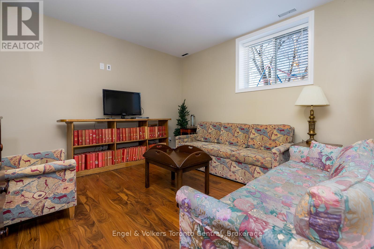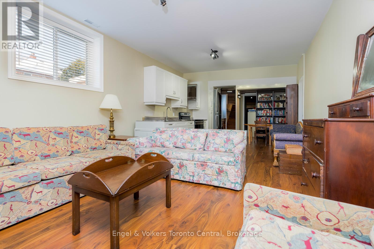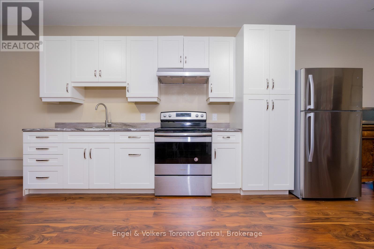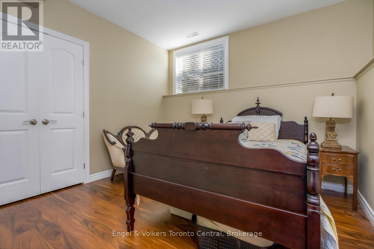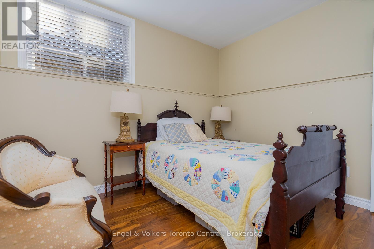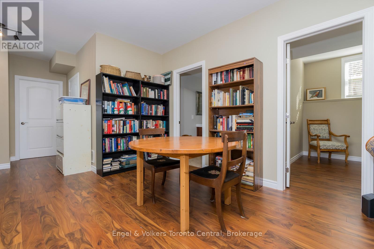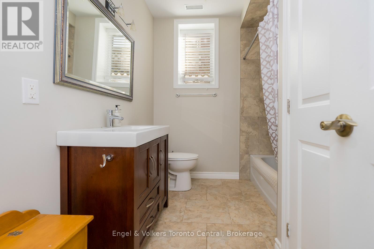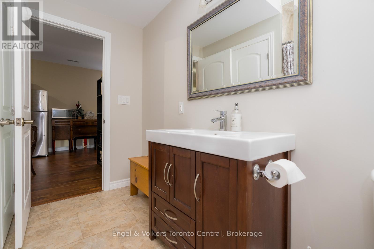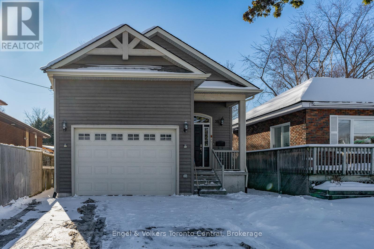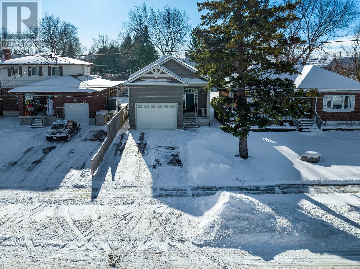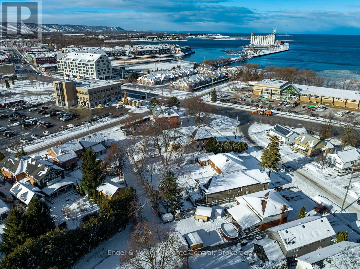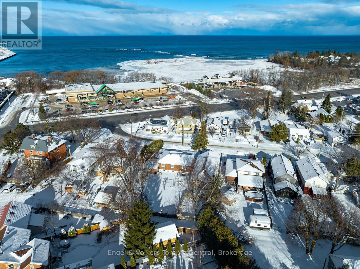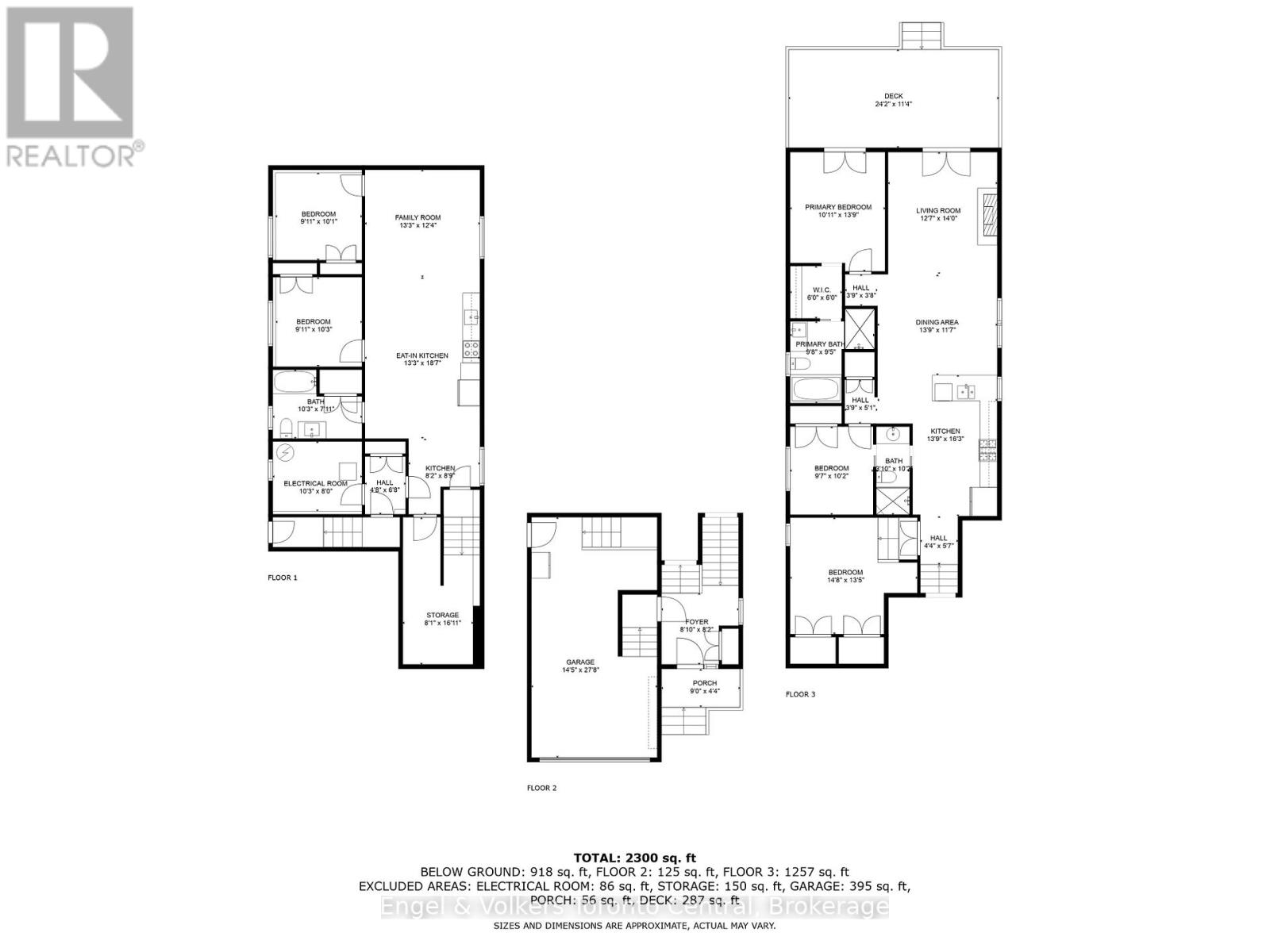38 Rodney Street Collingwood, Ontario L9Y 1C1
$839,900
CUSTOM BUILT HOME IN DOWNTOWN COLLINGWOOD! Looking for a family home, an in town retirement residence or income property? This ten year old bungalow has it all. The main floor has open concept living with 3 bedrooms and 2 bathrooms. Vaulted ceilings, hardwood flooring and custom kitchen cabinetry with granite counter tops and two walkouts to a large deck overlooking a private backyard are some of the other features of this level. The basement is easily accessed by the staircase from the main floor should this be a one family home. For use as an in-law suite or income producing apartment, it has a separate entrance from the attached garage. This level of living offers two additional bedrooms, one full bath, open concept living with a full kitchen and large windows for natural light. This is a great opportunity to live on one floor and rent the other one to help cover a mortgage. The property is located close to a grocery store, and a short stroll to downtown shopping. Also closeby is the Collingwood Waterfront Trail System, Collingwoods historic harbourlands and Sunset Point for many water activities. (id:42776)
Property Details
| MLS® Number | S11900786 |
| Property Type | Single Family |
| Community Name | Collingwood |
| Easement | Unknown |
| Equipment Type | Water Heater - Gas |
| Features | Level |
| Parking Space Total | 3 |
| Rental Equipment Type | Water Heater - Gas |
| Structure | Porch, Deck |
| View Type | View Of Water |
Building
| Bathroom Total | 3 |
| Bedrooms Above Ground | 3 |
| Bedrooms Below Ground | 2 |
| Bedrooms Total | 5 |
| Age | 6 To 15 Years |
| Appliances | Water Heater, Water Meter, Central Vacuum, Dishwasher, Dryer, Stove, Washer, Window Coverings, Refrigerator |
| Architectural Style | Raised Bungalow |
| Basement Development | Finished |
| Basement Features | Separate Entrance |
| Basement Type | N/a (finished) |
| Construction Style Attachment | Detached |
| Cooling Type | Central Air Conditioning |
| Exterior Finish | Vinyl Siding |
| Fire Protection | Smoke Detectors |
| Fireplace Present | Yes |
| Fireplace Total | 1 |
| Foundation Type | Poured Concrete |
| Heating Fuel | Natural Gas |
| Heating Type | Forced Air |
| Stories Total | 1 |
| Type | House |
| Utility Water | Municipal Water |
Parking
| Attached Garage | |
| Inside Entry |
Land
| Access Type | Public Road |
| Acreage | No |
| Landscape Features | Landscaped |
| Sewer | Sanitary Sewer |
| Size Depth | 150 Ft ,8 In |
| Size Frontage | 33 Ft |
| Size Irregular | 33 X 150.69 Ft |
| Size Total Text | 33 X 150.69 Ft |
Rooms
| Level | Type | Length | Width | Dimensions |
|---|---|---|---|---|
| Basement | Kitchen | 2.5 m | 2.7 m | 2.5 m x 2.7 m |
| Basement | Bedroom | 3 m | 3.1 m | 3 m x 3.1 m |
| Basement | Bedroom | 3 m | 3.1 m | 3 m x 3.1 m |
| Basement | Utility Room | 3.1 m | 2.4 m | 3.1 m x 2.4 m |
| Basement | Family Room | 4 m | 9.5 m | 4 m x 9.5 m |
| Main Level | Foyer | 2.7 m | 2.5 m | 2.7 m x 2.5 m |
| Main Level | Kitchen | 4.2 m | 5 m | 4.2 m x 5 m |
| Main Level | Primary Bedroom | 3.3 m | 4.2 m | 3.3 m x 4.2 m |
| Main Level | Living Room | 3.8 m | 4.3 m | 3.8 m x 4.3 m |
| Main Level | Bedroom | 2.9 m | 3.1 m | 2.9 m x 3.1 m |
| Main Level | Bedroom | 4.5 m | 4.1 m | 4.5 m x 4.1 m |
Utilities
| Cable | Installed |
| Natural Gas Available | Available |
| Electricity Connected | Connected |
| Wireless | Available |
| Sewer | Installed |
https://www.realtor.ca/real-estate/27754231/38-rodney-street-collingwood-collingwood
321 Hurontario St
Collingwood, Ontario L9Y 2M2
(705) 601-0857
(866) 480-5157
collingwood.evrealestate.com/
Contact Us
Contact us for more information

