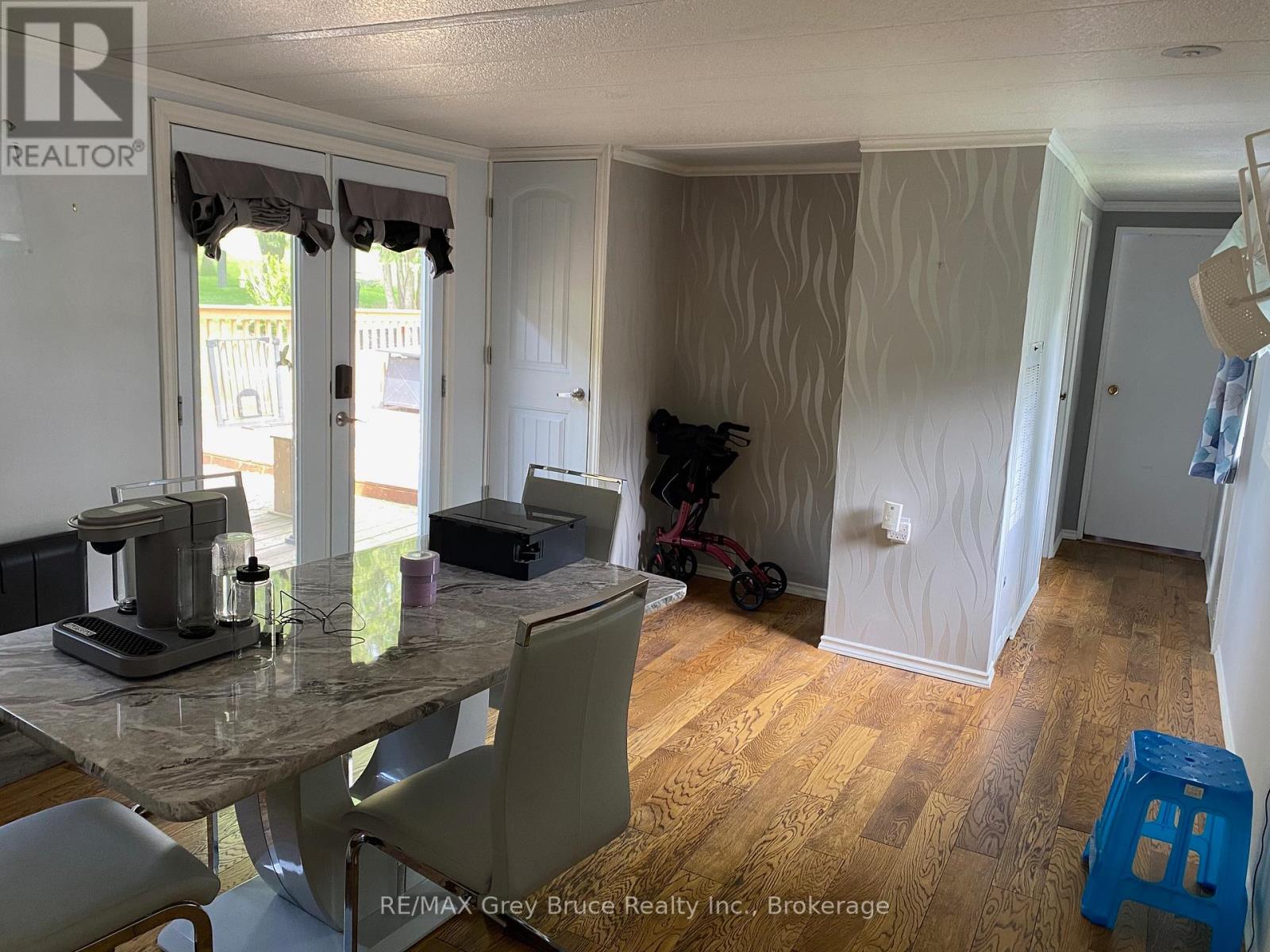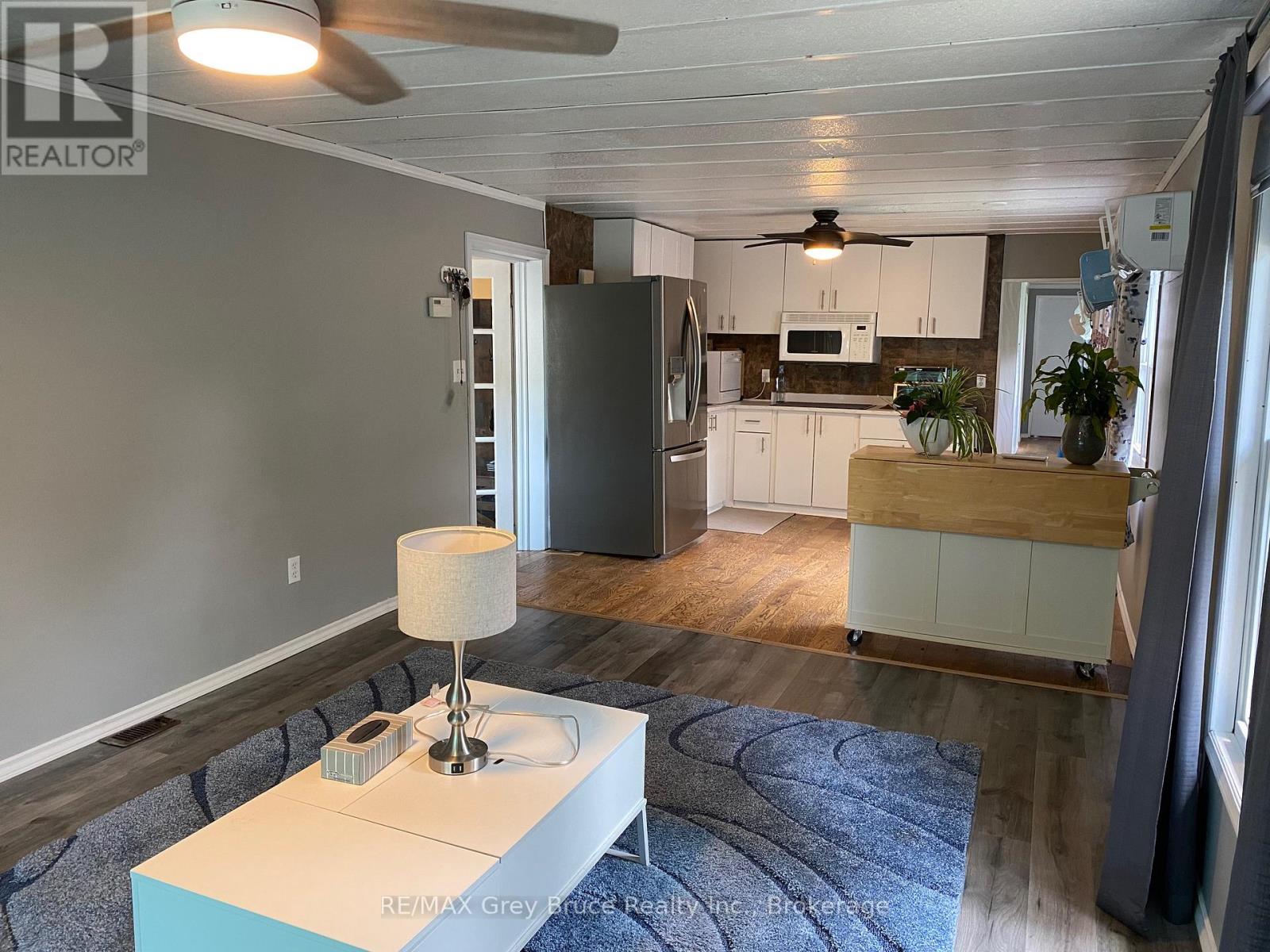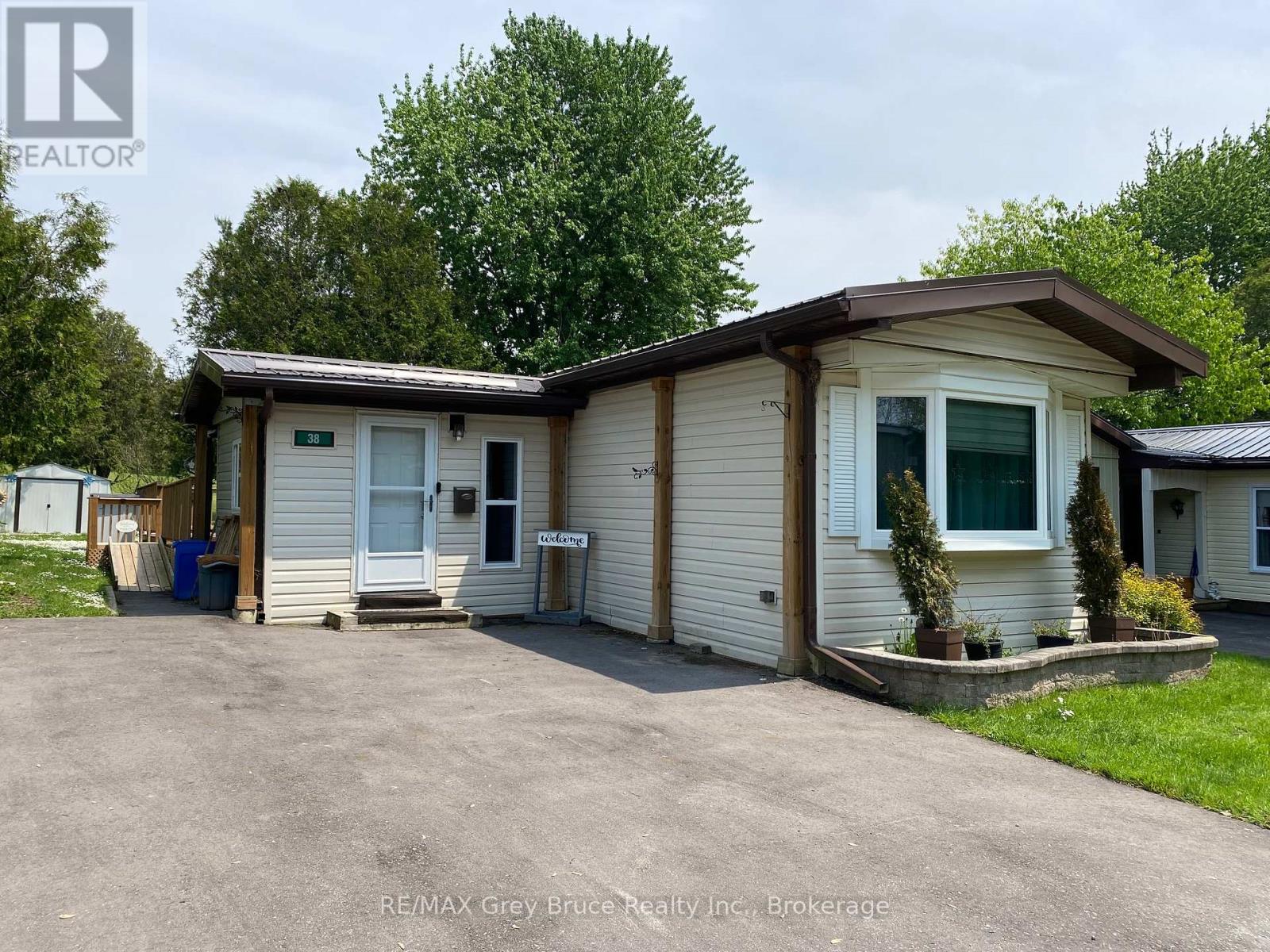38 Sussex Square Georgian Bluffs, Ontario N4K 5N5
$219,900
Welcome to this exceptionally well-maintained and thoughtfully updated home in the desirable Stonewyck Estates community in Georgian Bluffs. This bright and spacious 1-bedroom, 1-bathroom home offers comfortable, low-maintenance living with modern upgrades throughout.Enjoy cooking in the well-appointed kitchen featuring stainless stove and fridge, and unwind in the inviting living room with updated flooring and abundant natural light. Two ductless heating and A/C units keep the home comfortable year-round. The generous dining area opens onto the deck through sliding patio doors and thanks to a clever Murphy bed, it easily transforms into a second sleeping space for guests.Step outside to your private outdoor retreat: a large deck complete with a steel gazebo, TV mount, and plenty of room for entertaining. Roast marshmallows under the stars at the included firepit, or simply relax and take in the peaceful views of the expansive green space behind.Stonewyck Estates offers a relaxed lifestyle with monthly fees that cover water, sewer, and access to the community recreation building - perfect for social gatherings and events.Ready for immediate possession, this home is your opportunity to embrace the easy life - just move in and enjoy! (id:42776)
Property Details
| MLS® Number | X12202538 |
| Property Type | Single Family |
| Community Name | Georgian Bluffs |
| Features | Carpet Free |
| Parking Space Total | 4 |
| Structure | Deck, Shed |
Building
| Bathroom Total | 1 |
| Bedrooms Above Ground | 1 |
| Bedrooms Total | 1 |
| Appliances | Dishwasher, Dryer, Stove, Washer, Refrigerator |
| Architectural Style | Bungalow |
| Construction Style Other | Manufactured |
| Cooling Type | Wall Unit |
| Exterior Finish | Vinyl Siding |
| Heating Type | Heat Pump |
| Stories Total | 1 |
| Size Interior | 700 - 1,100 Ft2 |
| Type | Modular |
Parking
| No Garage |
Land
| Acreage | No |
| Sewer | Sanitary Sewer |
| Size Depth | 100 Ft |
| Size Frontage | 50 Ft |
| Size Irregular | 50 X 100 Ft |
| Size Total Text | 50 X 100 Ft |
Rooms
| Level | Type | Length | Width | Dimensions |
|---|---|---|---|---|
| Main Level | Living Room | 3.42 m | 3.96 m | 3.42 m x 3.96 m |
| Main Level | Kitchen | 3.42 m | 4.62 m | 3.42 m x 4.62 m |
| Main Level | Dining Room | 3.42 m | 4.34 m | 3.42 m x 4.34 m |
| Main Level | Bedroom | 3.42 m | 3.14 m | 3.42 m x 3.14 m |
| Main Level | Mud Room | 3.1 m | 2.8 m | 3.1 m x 2.8 m |
https://www.realtor.ca/real-estate/28429741/38-sussex-square-georgian-bluffs-georgian-bluffs

837 2nd Ave E
Owen Sound, Ontario N4K 6K6
(519) 371-1202
(519) 371-5064
www.remax.ca/

837 2nd Ave E
Owen Sound, Ontario N4K 6K6
(519) 371-1202
(519) 371-5064
www.remax.ca/
Contact Us
Contact us for more information





















