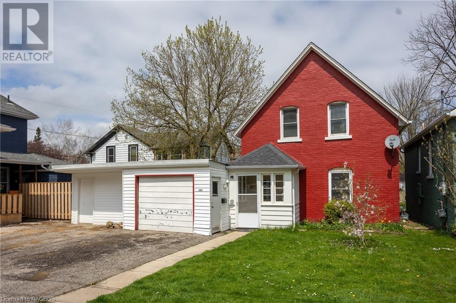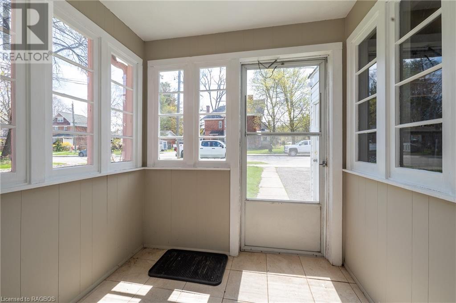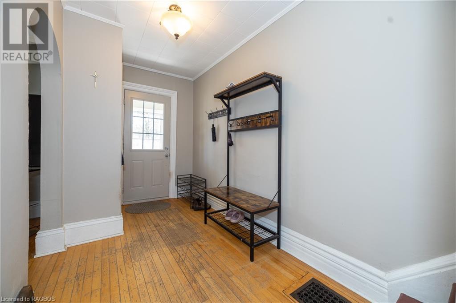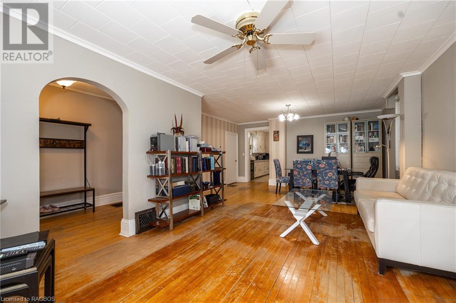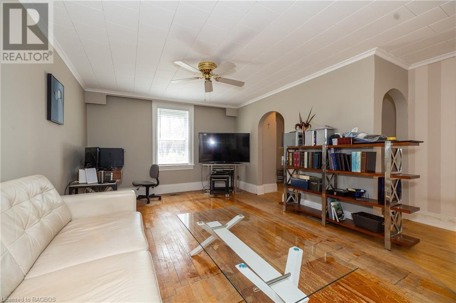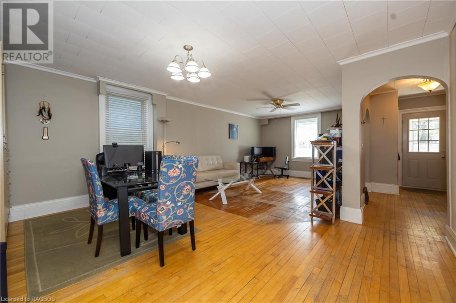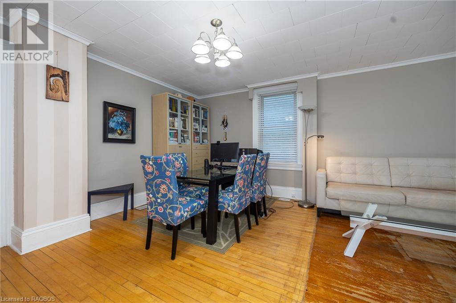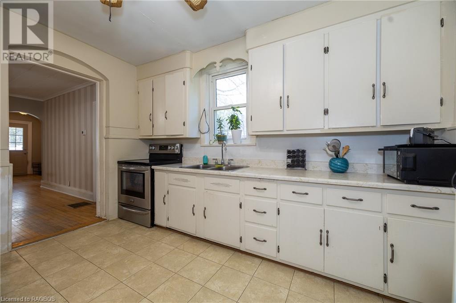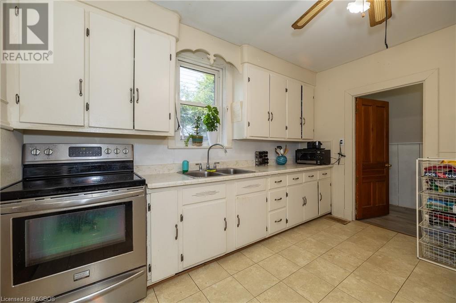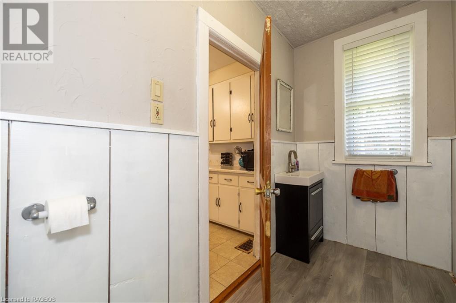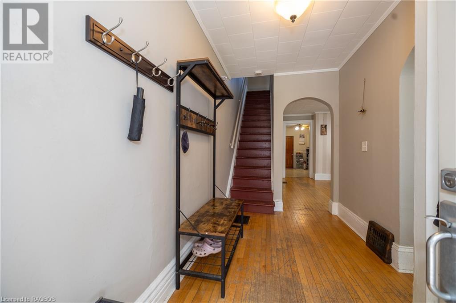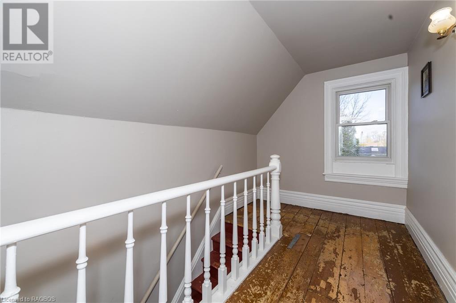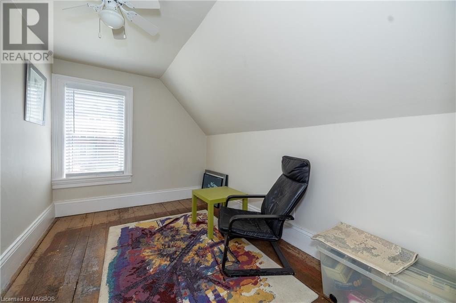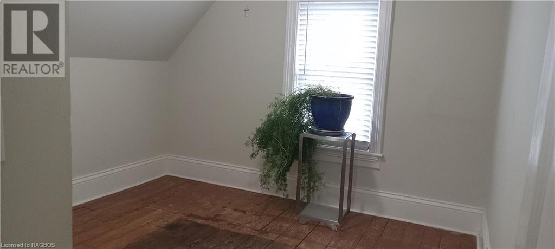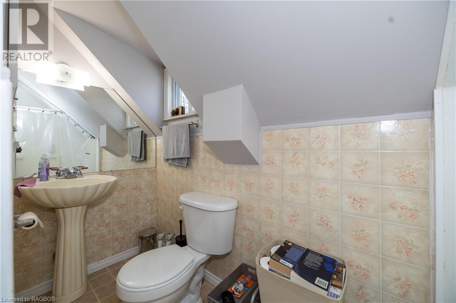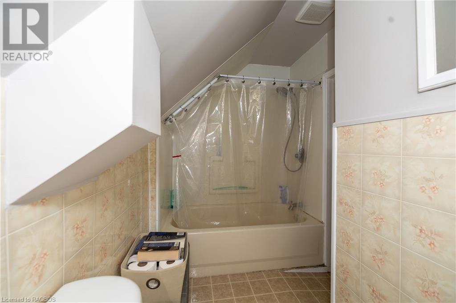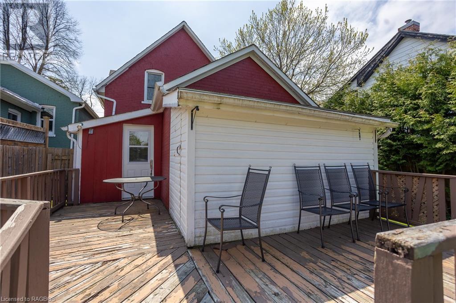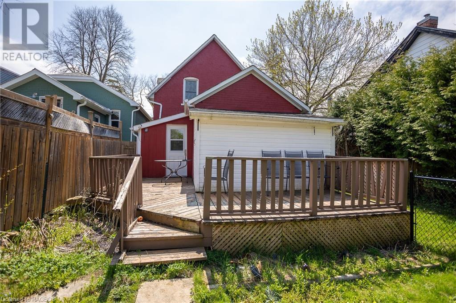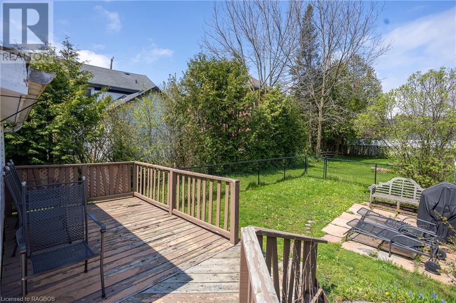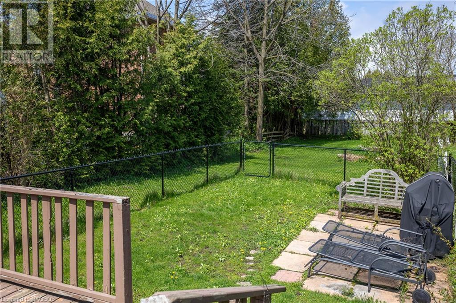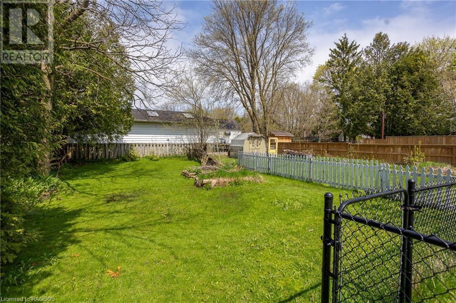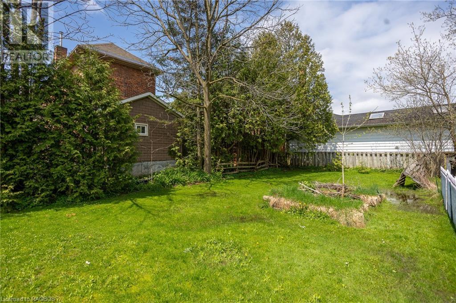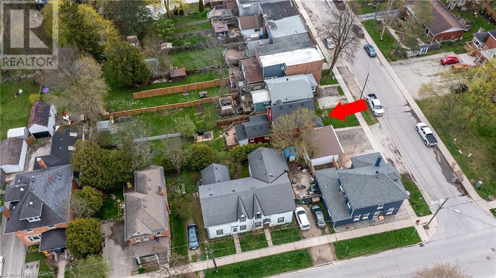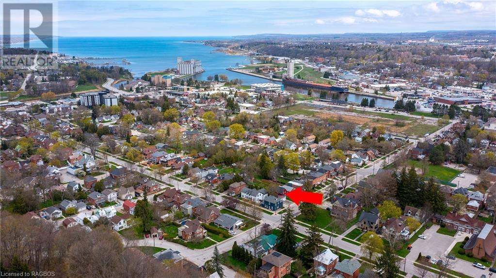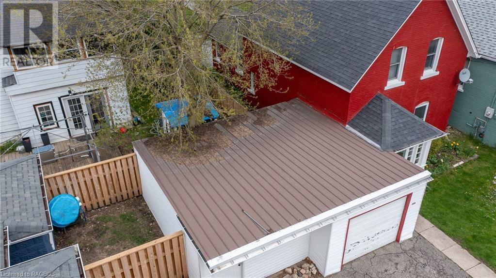380 11th Street W Owen Sound, Ontario N4K 3S8
$409,900
Nestled within walking distance to downtown and the tranquil harbour, this charming 1 1/2 storey brick home offers three bedrooms and 1 1/2 baths. With an open concept living/dining room, a well-appointed kitchen, main floor laundry with access to large deck, and a convenient attached garage. Large yard with smaller fenced area to keep kids and pets safe. Enjoy the convenience of urban living while enjoying a huge backyard and a quiet street. Economical with 2023 utilities as follows : Water and Sewer $1,057.53, Hydro $945.63, Gas $1,421.89. (id:42776)
Property Details
| MLS® Number | 40579261 |
| Property Type | Single Family |
| Amenities Near By | Beach, Hospital, Public Transit, Schools |
| Community Features | Community Centre |
| Equipment Type | Water Heater |
| Features | Southern Exposure, Sump Pump |
| Parking Space Total | 3 |
| Rental Equipment Type | Water Heater |
Building
| Bathroom Total | 2 |
| Bedrooms Above Ground | 3 |
| Bedrooms Total | 3 |
| Appliances | Dryer, Refrigerator, Stove, Washer, Window Coverings |
| Basement Development | Unfinished |
| Basement Type | Partial (unfinished) |
| Constructed Date | 1890 |
| Construction Style Attachment | Detached |
| Cooling Type | None |
| Exterior Finish | Brick |
| Fixture | Ceiling Fans |
| Foundation Type | Stone |
| Half Bath Total | 1 |
| Heating Fuel | Natural Gas |
| Heating Type | Forced Air |
| Stories Total | 2 |
| Size Interior | 1369 Sqft |
| Type | House |
| Utility Water | Municipal Water |
Parking
| Detached Garage |
Land
| Access Type | Road Access |
| Acreage | No |
| Land Amenities | Beach, Hospital, Public Transit, Schools |
| Sewer | Municipal Sewage System |
| Size Depth | 184 Ft |
| Size Frontage | 32 Ft |
| Size Irregular | 0.131 |
| Size Total | 0.131 Ac|under 1/2 Acre |
| Size Total Text | 0.131 Ac|under 1/2 Acre |
| Zoning Description | R4 |
Rooms
| Level | Type | Length | Width | Dimensions |
|---|---|---|---|---|
| Second Level | Primary Bedroom | 10'11'' x 11'10'' | ||
| Second Level | Bedroom | 7'11'' x 11'8'' | ||
| Second Level | Bedroom | 7'5'' x 9'4'' | ||
| Second Level | 4pc Bathroom | Measurements not available | ||
| Basement | Storage | 17'9'' x 11'10'' | ||
| Main Level | Storage | 6'3'' x 11'7'' | ||
| Main Level | Living Room | 12'4'' x 15'9'' | ||
| Main Level | Kitchen | 10'6'' x 12'2'' | ||
| Main Level | Foyer | 6'5'' x 11'11'' | ||
| Main Level | Dining Room | 12'4'' x 9'5'' | ||
| Main Level | 2pc Bathroom | Measurements not available |
https://www.realtor.ca/real-estate/26851286/380-11th-street-w-owen-sound
250-10th Street West
Owen Sound, Ontario N4K 3R3
(519) 963-7746
www.advantagerealtygreybruce.com/
250-10th Street West
Owen Sound, Ontario N4K 3R3
(519) 963-7746
www.advantagerealtygreybruce.com/
Interested?
Contact us for more information

