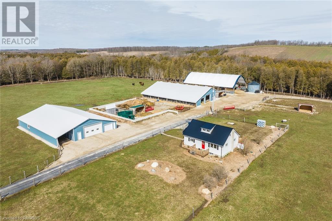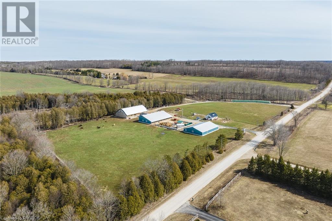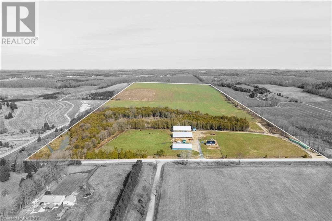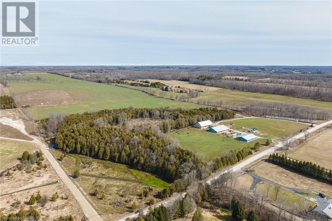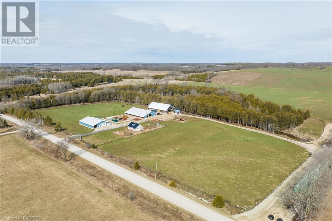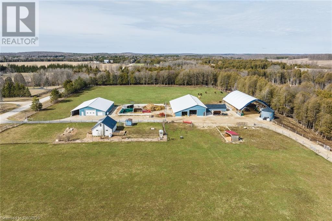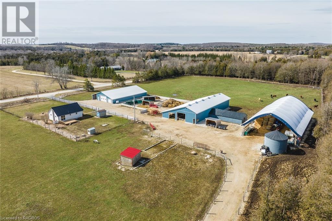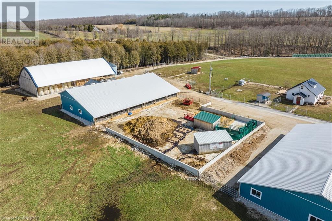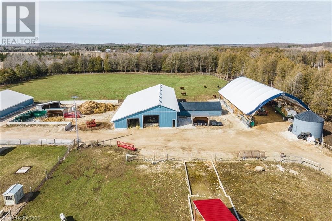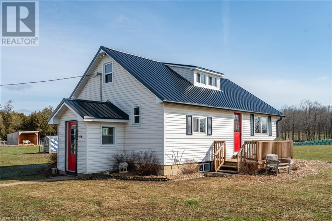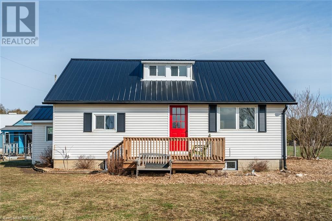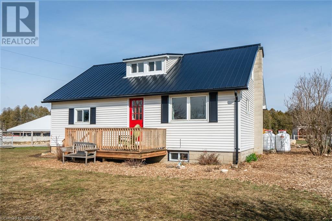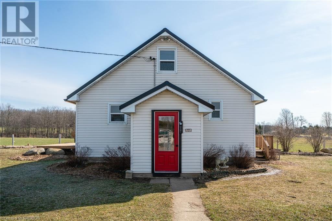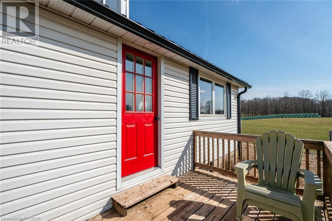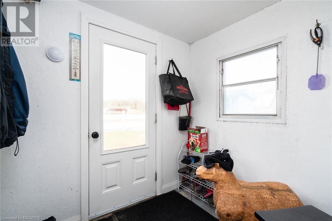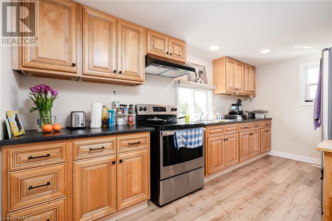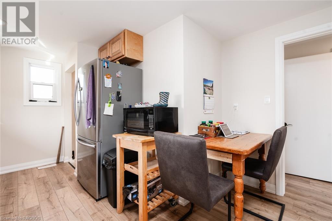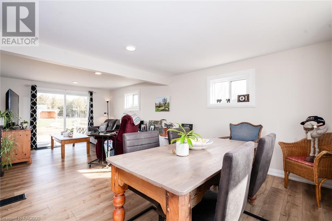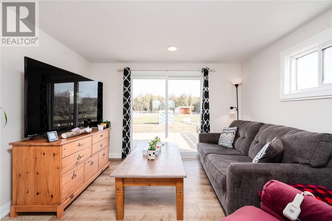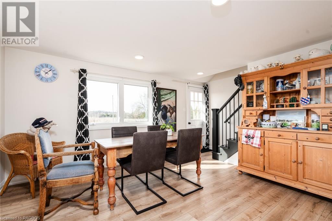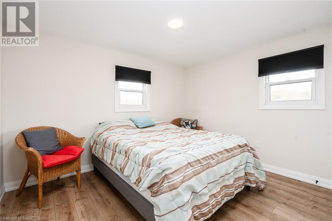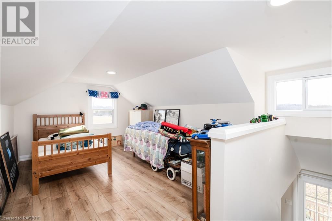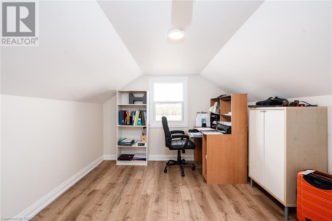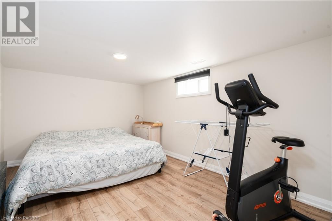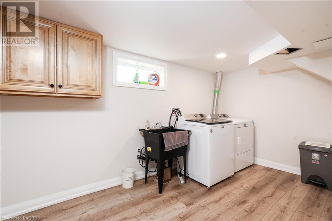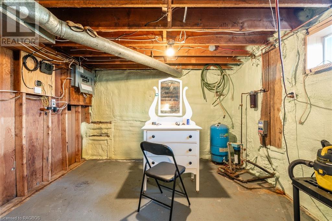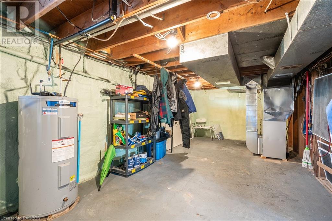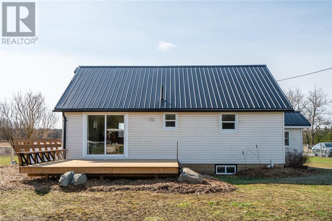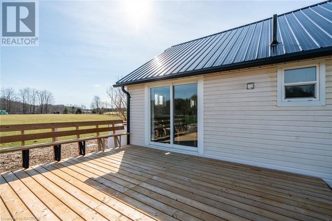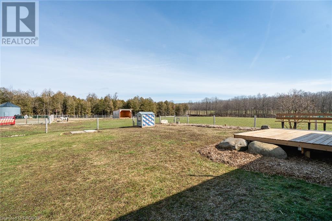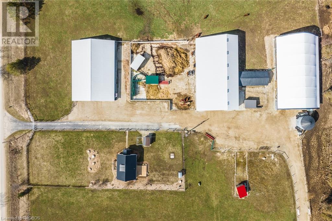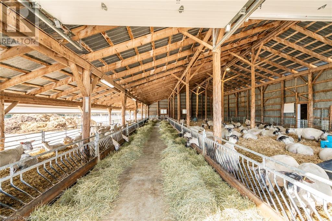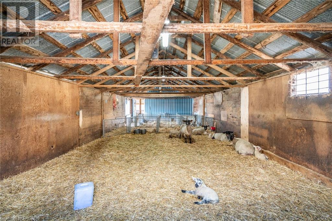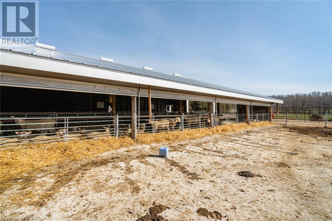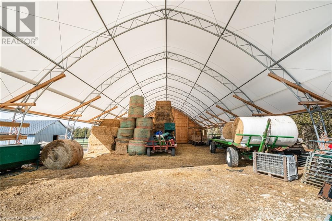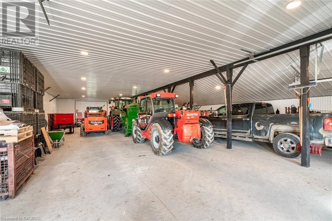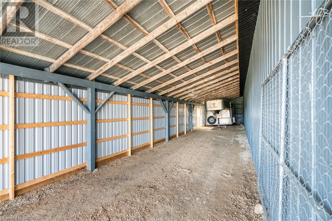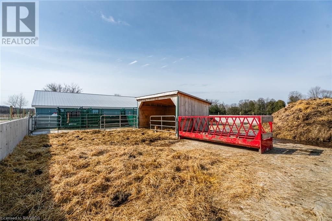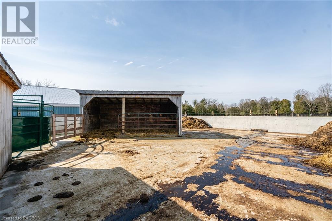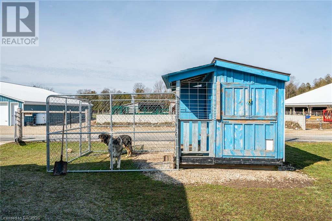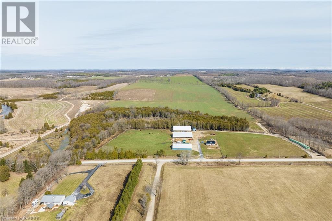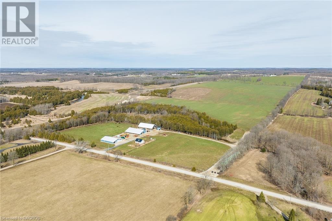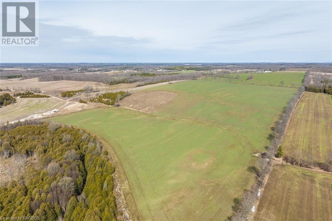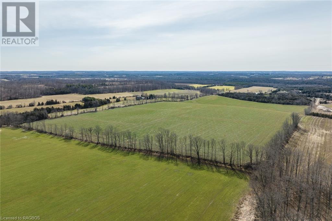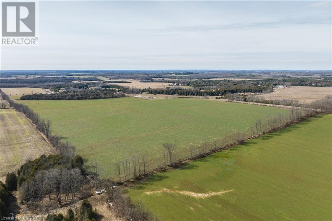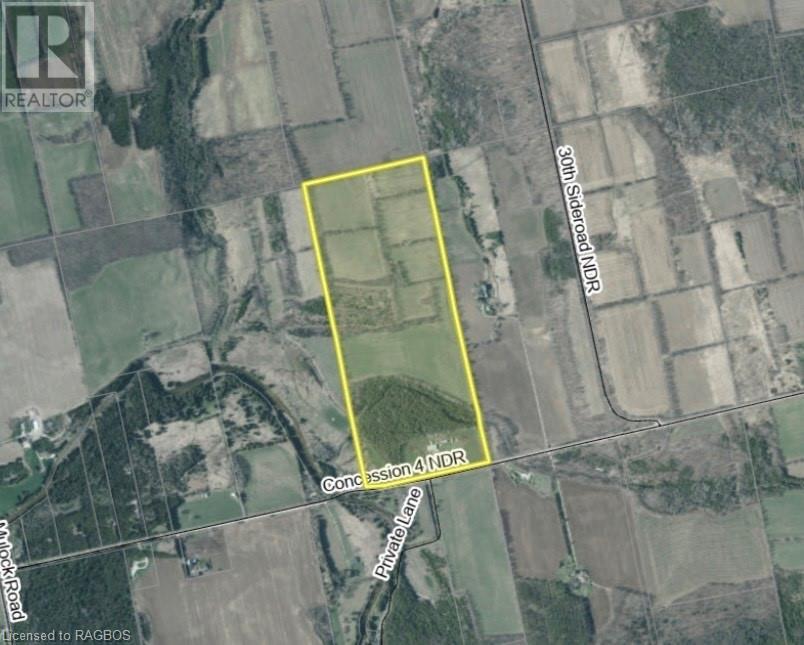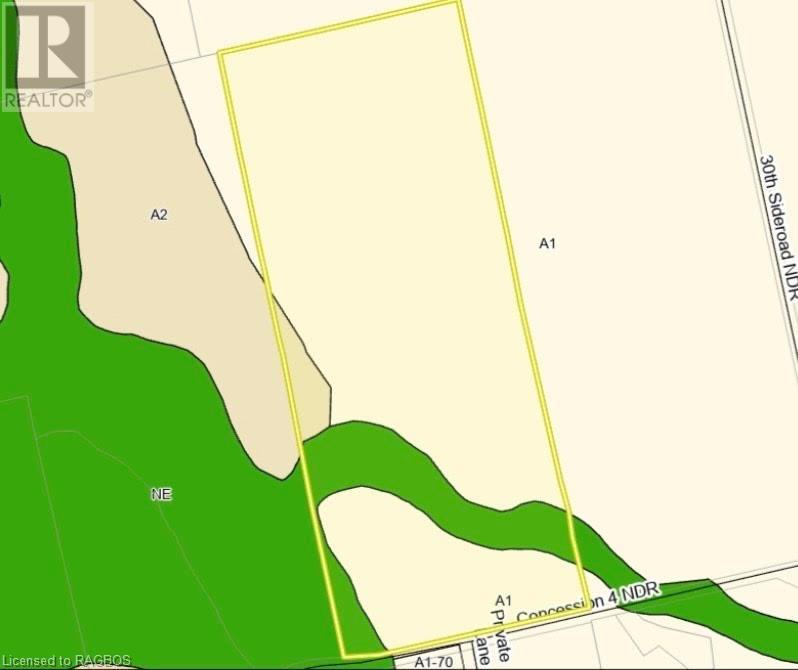382367 Concession 4 Ndr Bentinck Twp, Ontario N4N 3B9
$1,950,000
This versatile 97-acre farm in the heart of West Grey offers a meticulously renovated house, excellent outbuildings, and 75-80 acres of workable land, predominantly Harriston Loam soil with 55 acres tiled plus 30 acres fenced professionally. The west side of farm also has a pretty creek and forest. The main barn measures 51' x 96' with curtain ventilation on the south side and two roll-up doors. The Brightspan coverall, constructed in 2022, is 98' long by 50' wide. The heated shop, sized 80'x40' has two roll-up doors and a 80'x13' lean-to. All buildings are in impeccable condition and currently configured for sheep and beef farming but are easily adaptable for other uses. The 1.5-storey home has undergone extensive renovations from the roof down. The main floor has a foyer, open dining/livingroom with patio doors to a 16'x14' deck, kitchen, bedroom and bathroom. Second floor has a bedroom/office plus an open room being used as a bedroom. Lower level with bedroom or office, laundry room and utility room. Updates include windows, roof, decor, bathrooms, kitchen, spray foam insulation and furnace. 100 amp. With bio-security measures in place, viewing is strictly by appointment only. Don't miss this exceptional opportunity to move right in and begin farming. (id:42776)
Property Details
| MLS® Number | 40563475 |
| Property Type | Agriculture |
| Amenities Near By | Shopping |
| Communication Type | High Speed Internet |
| Community Features | School Bus |
| Equipment Type | Propane Tank |
| Farm Type | Animal, Cash Crop |
| Features | Paved Driveway, Crushed Stone Driveway |
| Live Stock Type | Beef |
| Rental Equipment Type | Propane Tank |
| Structure | Workshop, Drive Shed, Barn |
Building
| Bathroom Total | 1 |
| Bedrooms Above Ground | 3 |
| Bedrooms Below Ground | 1 |
| Bedrooms Total | 4 |
| Appliances | Dryer, Microwave, Refrigerator, Stove, Window Coverings |
| Basement Development | Partially Finished |
| Basement Type | Full (partially Finished) |
| Cooling Type | None |
| Exterior Finish | Vinyl Siding |
| Foundation Type | Block |
| Heating Fuel | Propane |
| Heating Type | Forced Air |
| Stories Total | 2 |
| Size Interior | 1152 Sqft |
| Utility Water | Drilled Well |
Parking
| Detached Garage |
Land
| Acreage | Yes |
| Fence Total | 30 Ac |
| Fence Type | Partially Fenced |
| Land Amenities | Shopping |
| Sewer | Sanitary Sewer |
| Size Frontage | 1326 Ft |
| Size Irregular | 97.93 |
| Size Total | 97.93 Ac|50 - 100 Acres |
| Size Total Text | 97.93 Ac|50 - 100 Acres |
| Soil Type | Loam |
| Zoning Description | A1 H |
Rooms
| Level | Type | Length | Width | Dimensions |
|---|---|---|---|---|
| Second Level | Bedroom | 11'6'' x 9'9'' | ||
| Second Level | Bedroom | 13'0'' x 9'10'' | ||
| Lower Level | Utility Room | 28'0'' x 12'0'' | ||
| Lower Level | Laundry Room | 14'10'' x 7'1'' | ||
| Lower Level | Bedroom | 14'7'' x 10'5'' | ||
| Main Level | 4pc Bathroom | 8'4'' x 6'5'' | ||
| Main Level | Bedroom | 11'6'' x 9'11'' | ||
| Main Level | Living Room/dining Room | 24'4'' x 13'0'' | ||
| Main Level | Kitchen | 9'7'' x 15'0'' | ||
| Main Level | Foyer | 7'0'' x 5'10'' |
Utilities
| Electricity | Available |
| Telephone | Available |
https://www.realtor.ca/real-estate/26684972/382367-concession-4-ndr-bentinck-twp

425 10th Street, Unit 6
Hanover, Ontario N4N 1P8
(519) 364-7370
(519) 364-2363
royallepagercr.com/

425 10th Street, Unit 6
Hanover, Ontario N4N 1P8
(519) 364-7370
(519) 364-2363
royallepagercr.com/
Interested?
Contact us for more information

