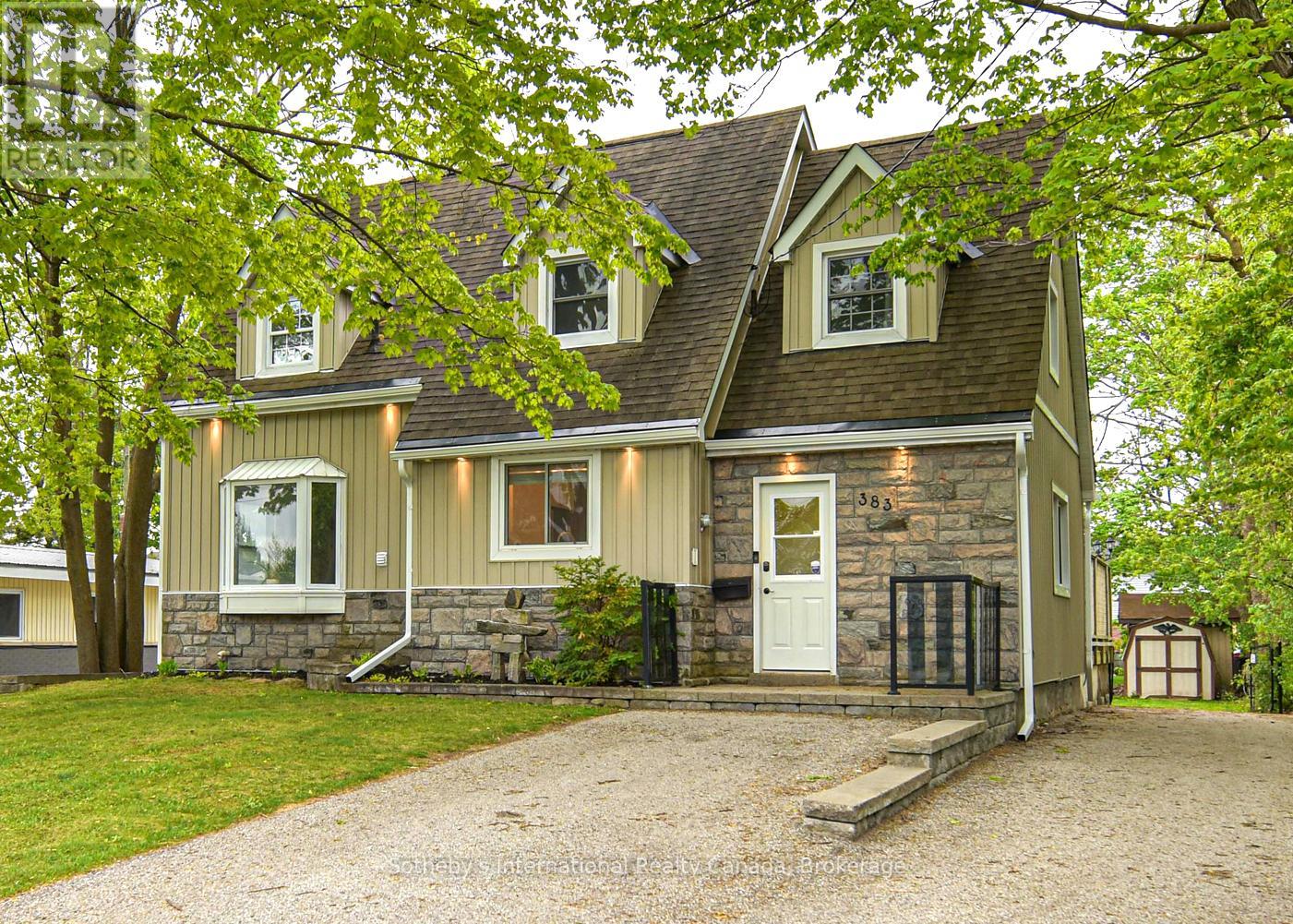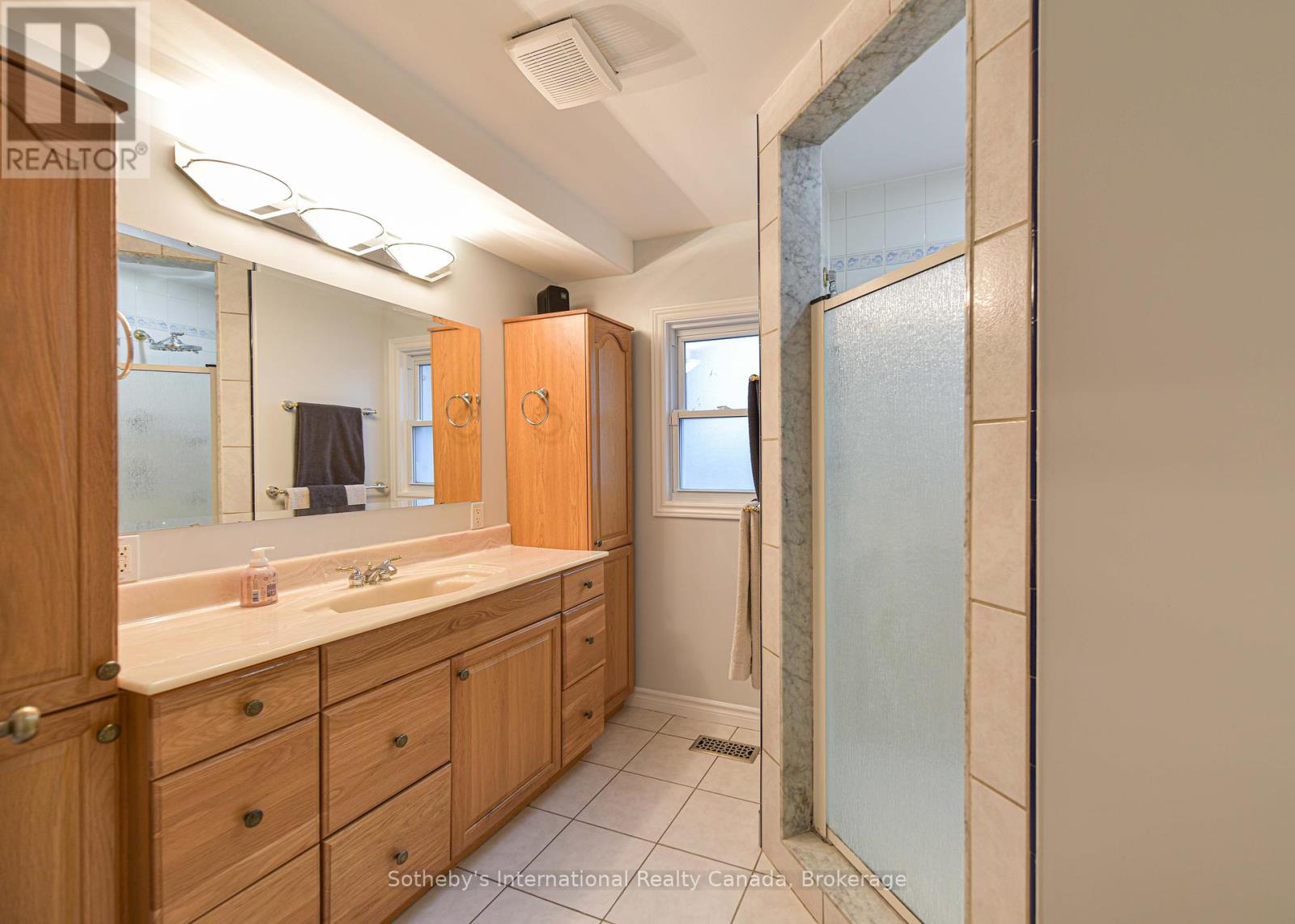383 Mississaga Street W Orillia, Ontario L3V 3C4
3 Bedroom
2 Bathroom
1,500 - 2,000 ft2
Fireplace
Central Air Conditioning
Forced Air
$655,000
Great starter home with 205' deep backyard (potential for secondary suite?) 3 Bedrooms up plus a main floor Den (could be fourth bedroom) 2 bathrooms including a main floor 3pc and a second level 4pc, newly updated bright kitchen with farmhouse style sink. the main level has a spacious layout with a family room with gas fireplace and walkout to deck, screened gazebo and hot tub, a large dining/living room and an additional area for a breakfast table. (id:42776)
Property Details
| MLS® Number | S12172729 |
| Property Type | Single Family |
| Community Name | Orillia |
| Amenities Near By | Hospital, Public Transit |
| Features | Sump Pump |
| Parking Space Total | 5 |
| Structure | Deck, Shed |
Building
| Bathroom Total | 2 |
| Bedrooms Above Ground | 3 |
| Bedrooms Total | 3 |
| Age | 51 To 99 Years |
| Amenities | Fireplace(s) |
| Appliances | Hot Tub, Water Meter, Dishwasher, Dryer, Freezer, Stove, Washer, Refrigerator |
| Basement Development | Unfinished |
| Basement Type | Partial (unfinished) |
| Construction Style Attachment | Detached |
| Cooling Type | Central Air Conditioning |
| Exterior Finish | Stone, Vinyl Siding |
| Fireplace Present | Yes |
| Foundation Type | Block |
| Heating Fuel | Natural Gas |
| Heating Type | Forced Air |
| Stories Total | 2 |
| Size Interior | 1,500 - 2,000 Ft2 |
| Type | House |
| Utility Water | Municipal Water |
Parking
| No Garage |
Land
| Acreage | No |
| Land Amenities | Hospital, Public Transit |
| Sewer | Sanitary Sewer |
| Size Depth | 205 Ft |
| Size Frontage | 55 Ft |
| Size Irregular | 55 X 205 Ft |
| Size Total Text | 55 X 205 Ft|under 1/2 Acre |
| Zoning Description | R2 |
Rooms
| Level | Type | Length | Width | Dimensions |
|---|---|---|---|---|
| Second Level | Bathroom | 2.13 m | 1.83 m | 2.13 m x 1.83 m |
| Second Level | Primary Bedroom | 3.35 m | 5.79 m | 3.35 m x 5.79 m |
| Second Level | Bedroom 2 | 3.05 m | 4.57 m | 3.05 m x 4.57 m |
| Second Level | Bedroom 3 | 2.74 m | 2.74 m | 2.74 m x 2.74 m |
| Main Level | Eating Area | 2.74 m | 2.74 m | 2.74 m x 2.74 m |
| Main Level | Kitchen | 2.74 m | 3.66 m | 2.74 m x 3.66 m |
| Main Level | Dining Room | 7.32 m | 3.35 m | 7.32 m x 3.35 m |
| Main Level | Office | 3.35 m | 3.35 m | 3.35 m x 3.35 m |
| Main Level | Bathroom | 2.13 m | 2.44 m | 2.13 m x 2.44 m |
| Main Level | Family Room | 5.49 m | 2.74 m | 5.49 m x 2.74 m |
Utilities
| Cable | Installed |
| Sewer | Installed |
https://www.realtor.ca/real-estate/28365464/383-mississaga-street-w-orillia-orillia
Sotheby's International Realty Canada
410 Muskoka Road South, Unit 3
Gravenhurst, Ontario P1P 1J4
410 Muskoka Road South, Unit 3
Gravenhurst, Ontario P1P 1J4
(705) 687-5656
Contact Us
Contact us for more information

































