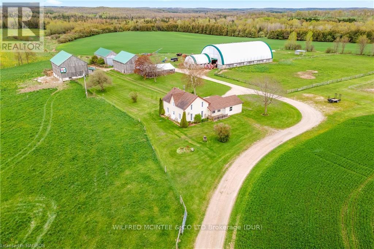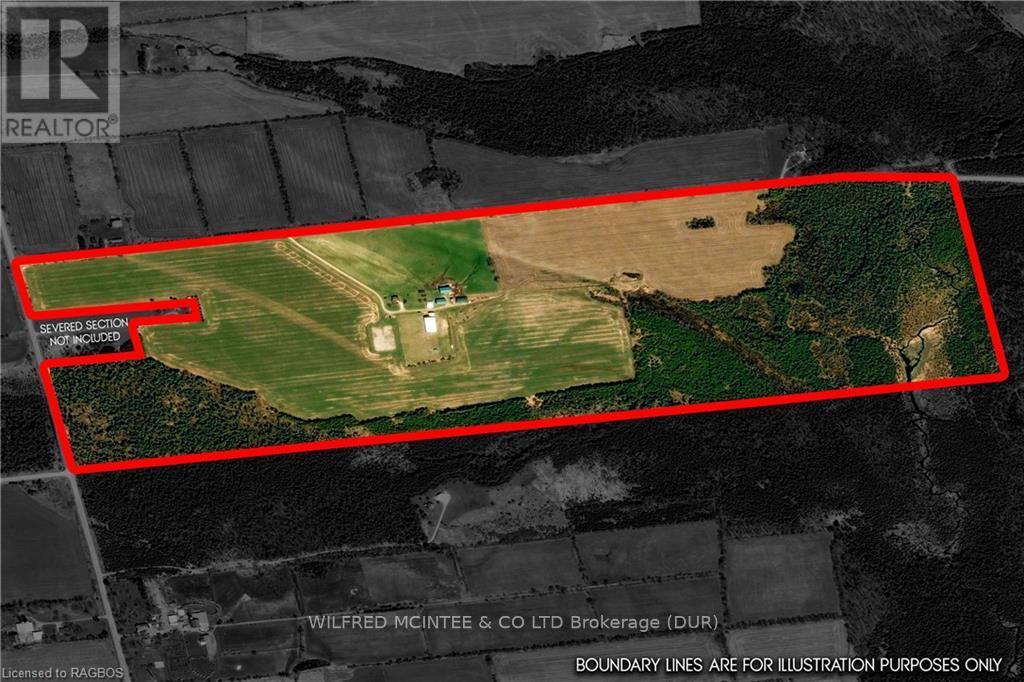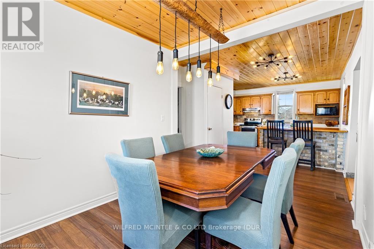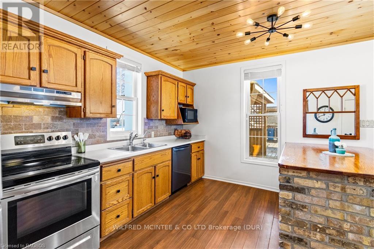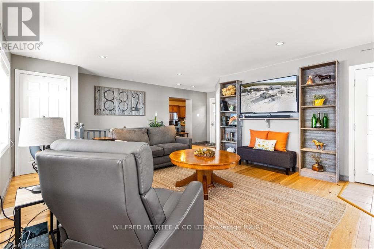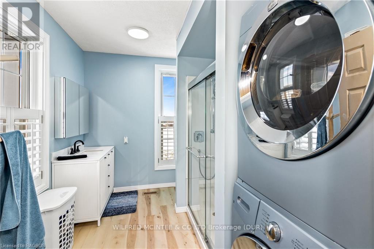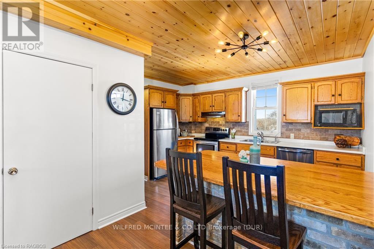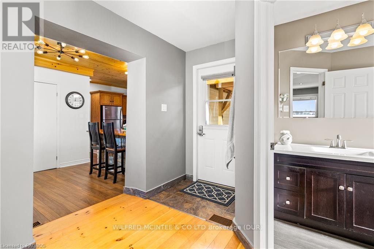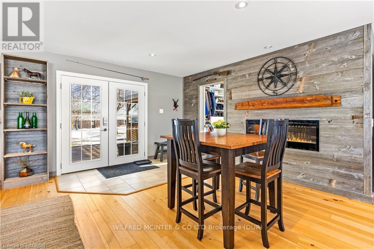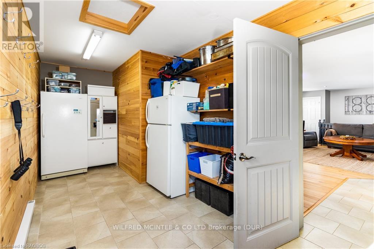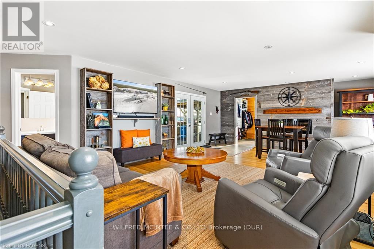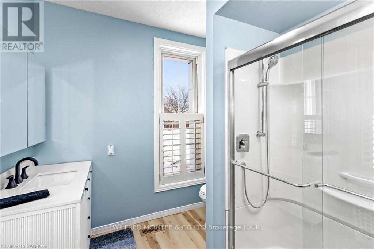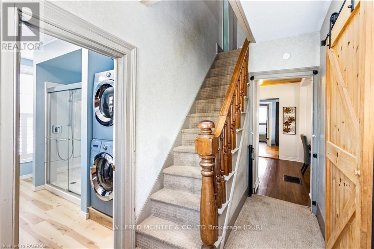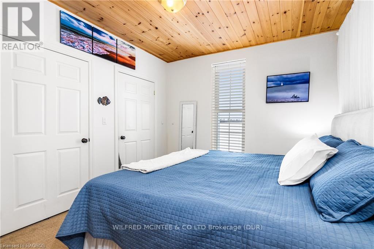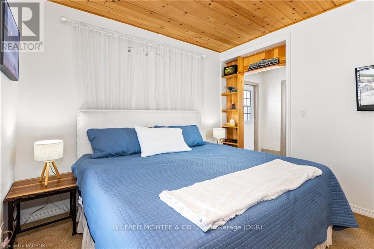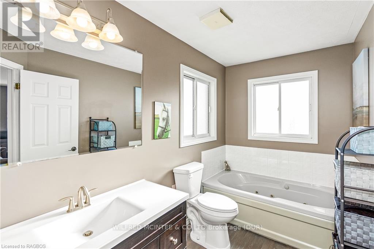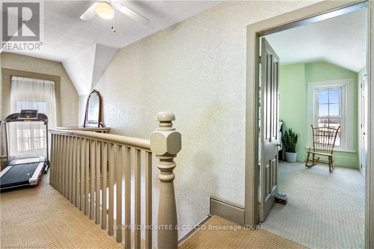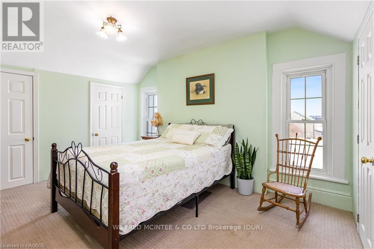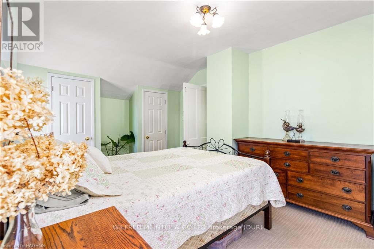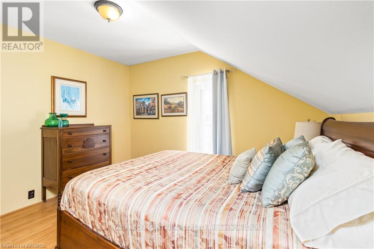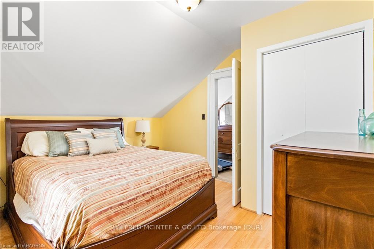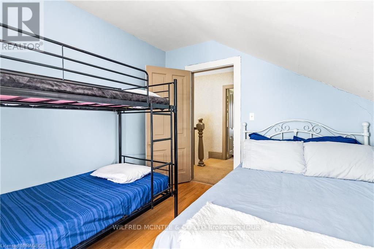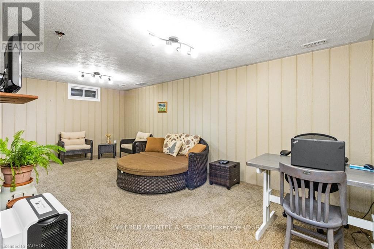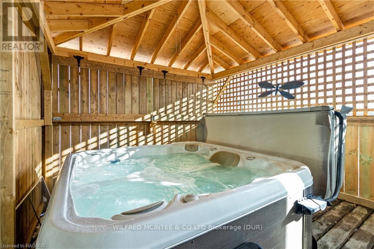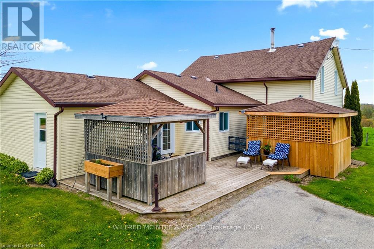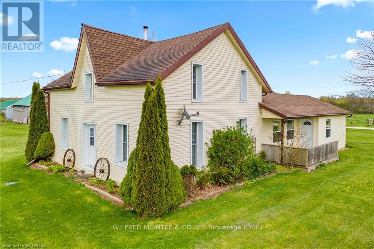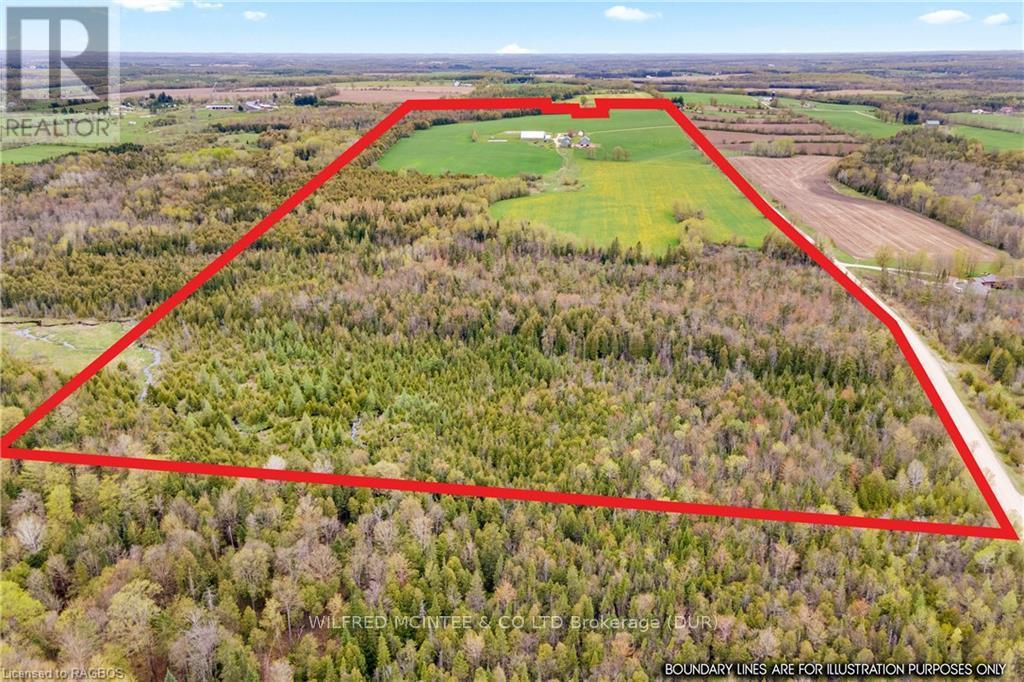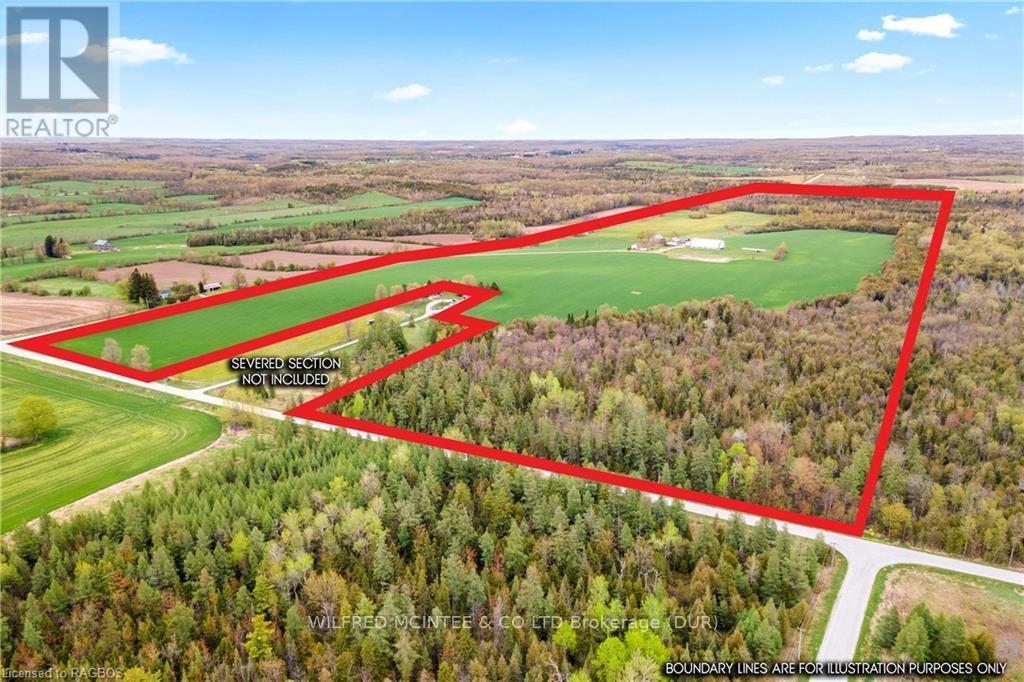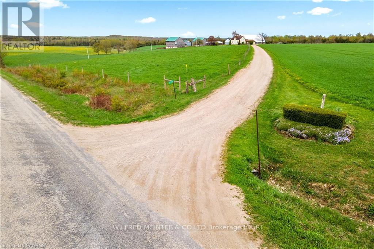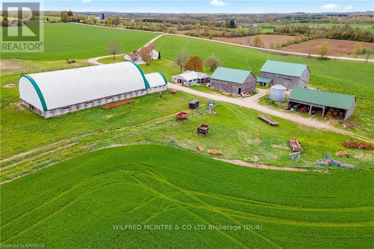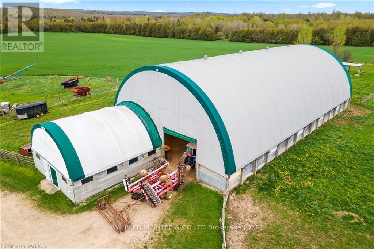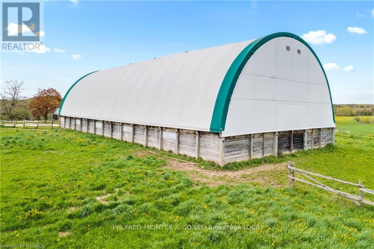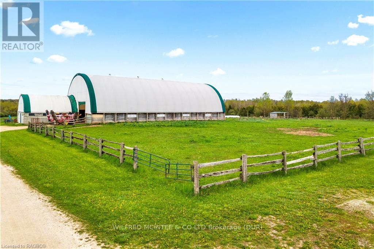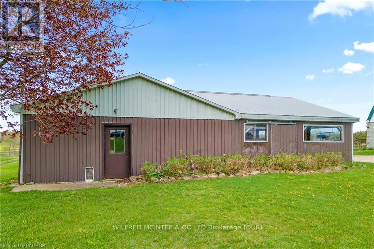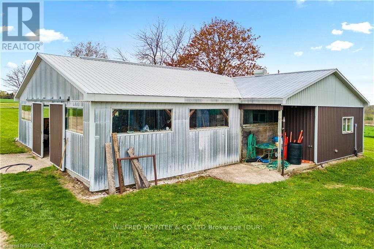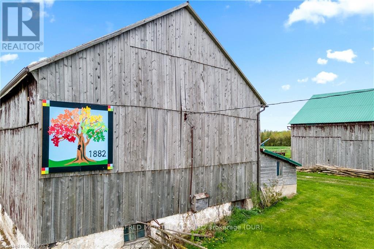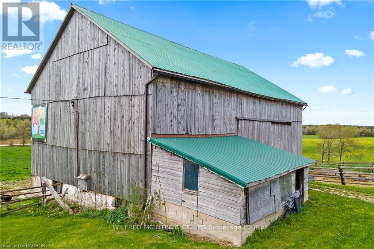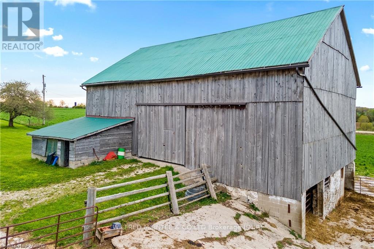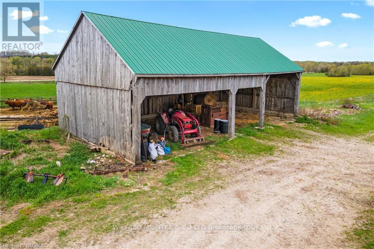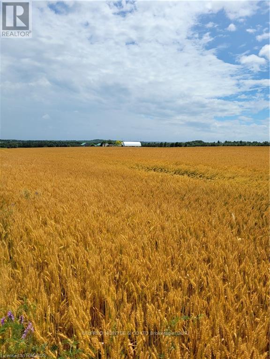383318 Concession Road 4 West Grey, Ontario N0G 1R0
$2,600,000
Extensively renovated 1.5 storey home with 4 bedrooms, 2 bathrooms, and an addition. Main floor consists of: kitchen with island and dining room; good sized living room with electric fireplace and French doors leading to deck, and entrance to the mudroom; master bedroom with double closets; two 3 pc bathrooms, one recently renovated and complete with shower and laundry room, the second has a jacuzzi tub. Second floor has 3 good sized bedrooms, the largest bedroom has 4 closets. Lower level has finished family room walk up to main floor, and the balance is undeveloped storage and utility room for combo wood/oil furnace, hot water, water softener, and wood storage. The east deck has a hot tub with gazebo, there is also a deck on the west side. Currently a cash crop/beef farm but previously having hosted hunter/jumper shows, this property has it all. It has an indoor riding arena 60' x 120' (currently used for storage) with an addition containing stalls and a heated viewing room, as well as an outdoor sand ring 120' x 240'. Additional outbuildings include: building 1: a lounge room 37' x 16'' with a kitchen and storage room being 31'x30'; building 2: an implement shed 35'x33'; building 3: 30'x61' hay storage shed; and a bank barn 62'x40' set up for loose housing with a manger and fenced concrete yard, and a 14'x20' addition used as a chicken coop; and a steel upright grain silo (3500 bushels). This all is contained on 192 acres with approximately 90 workable, the balance being primarily cedar bush. (id:42776)
Property Details
| MLS® Number | X10847906 |
| Property Type | Single Family |
| Community Name | West Grey |
| Community Features | School Bus |
| Features | Hillside, Wooded Area, Irregular Lot Size, Sloping, Partially Cleared, Wetlands, Sump Pump |
| Parking Space Total | 10 |
| Structure | Barn |
| View Type | View |
Building
| Bathroom Total | 2 |
| Bedrooms Above Ground | 4 |
| Bedrooms Total | 4 |
| Amenities | Fireplace(s) |
| Appliances | Water Softener, Water Heater, Dishwasher, Dryer, Freezer, Microwave, Hood Fan, Satellite Dish, Stove, Washer, Window Coverings, Refrigerator |
| Basement Development | Partially Finished |
| Basement Type | Full (partially Finished) |
| Construction Status | Insulation Upgraded |
| Construction Style Attachment | Detached |
| Exterior Finish | Vinyl Siding |
| Fire Protection | Smoke Detectors |
| Fireplace Present | Yes |
| Fireplace Total | 1 |
| Foundation Type | Stone |
| Heating Fuel | Oil |
| Heating Type | Forced Air |
| Stories Total | 2 |
| Size Interior | 2,000 - 2,500 Ft2 |
| Type | House |
| Utility Water | Drilled Well |
Parking
| No Garage | |
| R V |
Land
| Access Type | Year-round Access |
| Acreage | Yes |
| Sewer | Septic System |
| Size Depth | 1538 Ft ,4 In |
| Size Frontage | 4649 Ft ,1 In |
| Size Irregular | 4649.1 X 1538.4 Ft ; See Schedule B. 187.837acres |
| Size Total Text | 4649.1 X 1538.4 Ft ; See Schedule B. 187.837acres|100+ Acres |
| Zoning Description | A1, Ne |
Rooms
| Level | Type | Length | Width | Dimensions |
|---|---|---|---|---|
| Second Level | Bedroom 2 | 4.95 m | 3.2 m | 4.95 m x 3.2 m |
| Second Level | Bedroom 3 | 3.28 m | 1.85 m | 3.28 m x 1.85 m |
| Second Level | Bedroom 4 | 3.23 m | 2.77 m | 3.23 m x 2.77 m |
| Basement | Family Room | 5.92 m | 3.25 m | 5.92 m x 3.25 m |
| Basement | Utility Room | 5.92 m | 3.84 m | 5.92 m x 3.84 m |
| Main Level | Kitchen | 8.86 m | 5.56 m | 8.86 m x 5.56 m |
| Main Level | Foyer | 2.18 m | 1.35 m | 2.18 m x 1.35 m |
| Main Level | Living Room | 7.01 m | 4.5 m | 7.01 m x 4.5 m |
| Main Level | Mud Room | 5.54 m | 2.16 m | 5.54 m x 2.16 m |
| Main Level | Bathroom | 3.43 m | 1.75 m | 3.43 m x 1.75 m |
| Main Level | Bathroom | 3.35 m | 2.44 m | 3.35 m x 2.44 m |
| Main Level | Bedroom | 3.15 m | 3.25 m | 3.15 m x 3.25 m |
Utilities
| Wireless | Available |
| Telephone | Nearby |
https://www.realtor.ca/real-estate/27446243/383318-concession-road-4-west-grey-west-grey

105 Garafraxa St N.,
Durham, Ontario N0G 1R0
(519) 369-2128
www.mcintee.ca/
Contact Us
Contact us for more information

