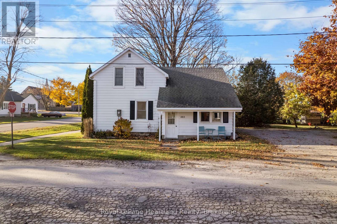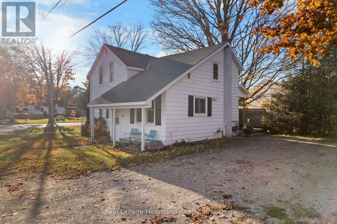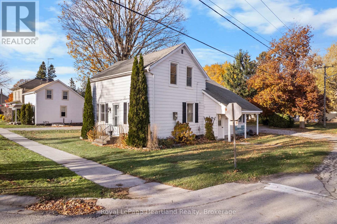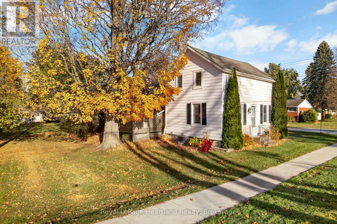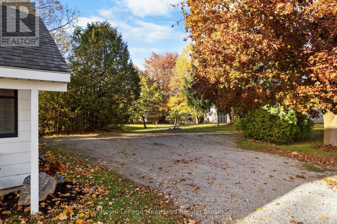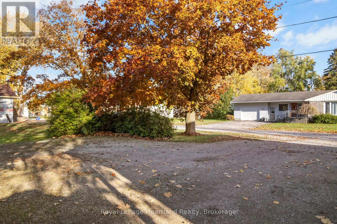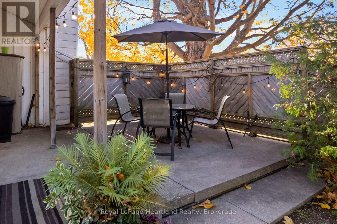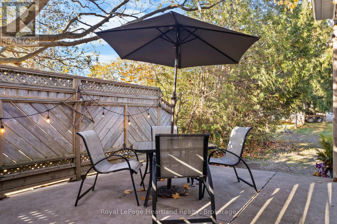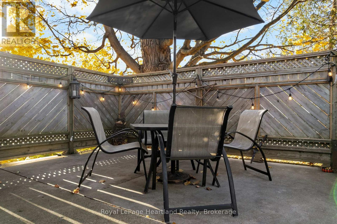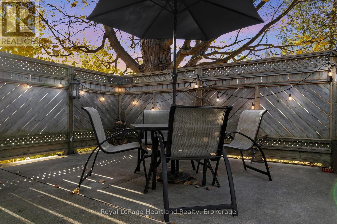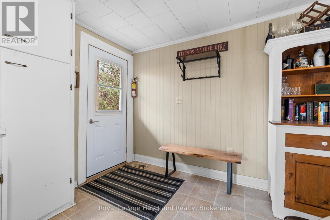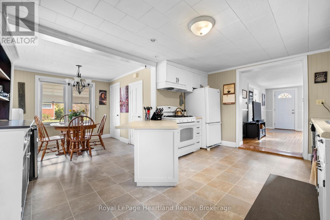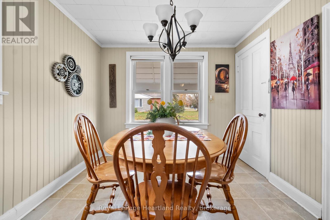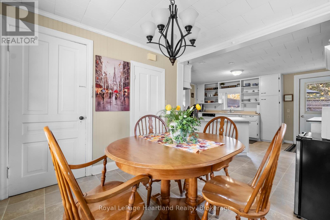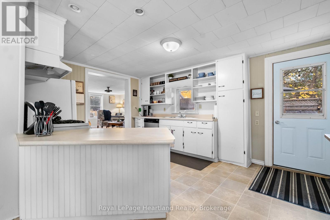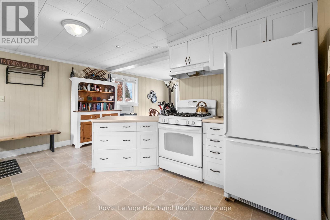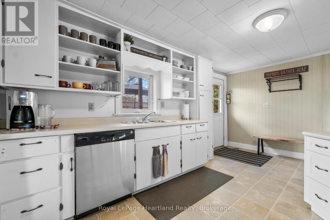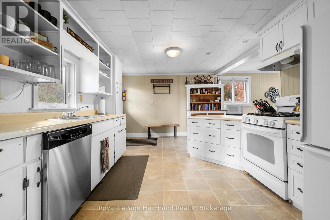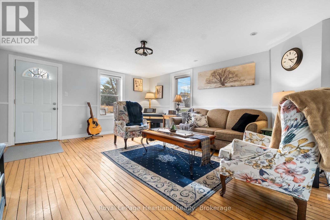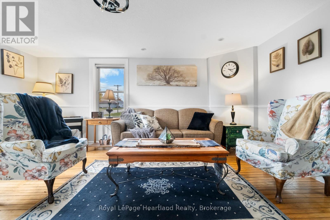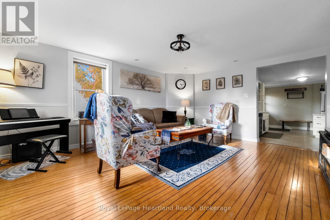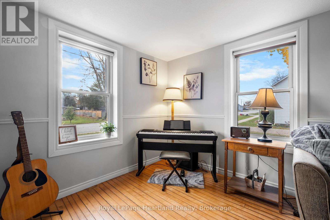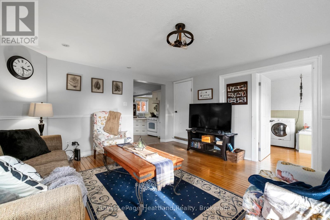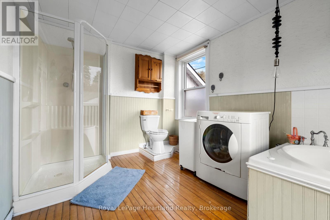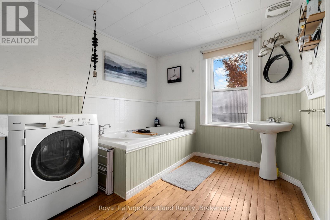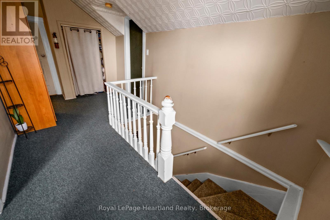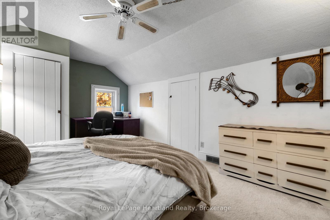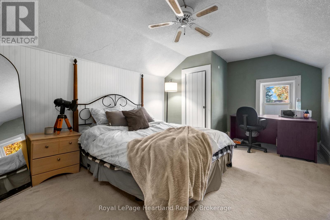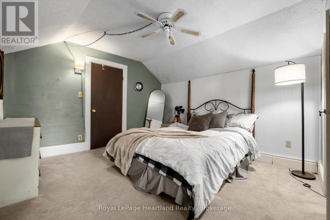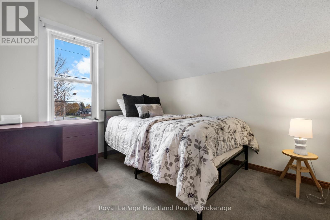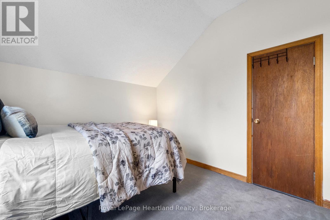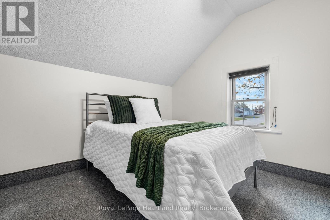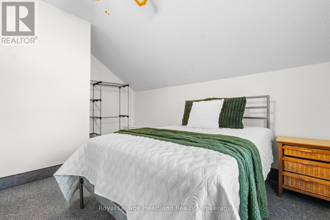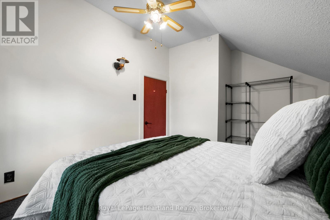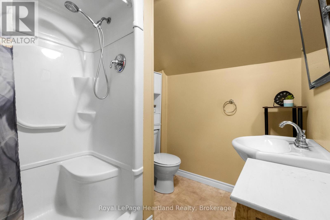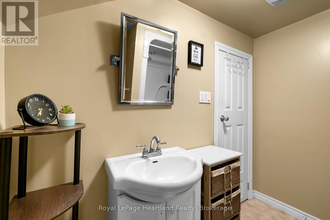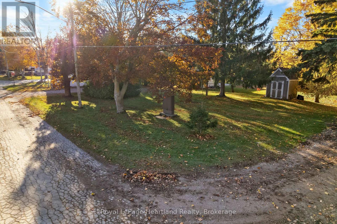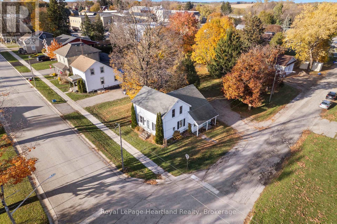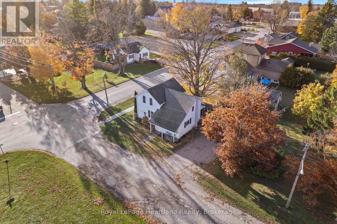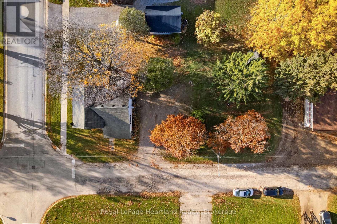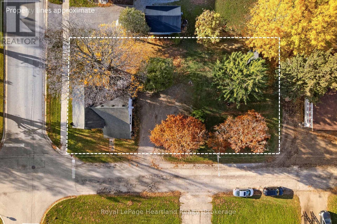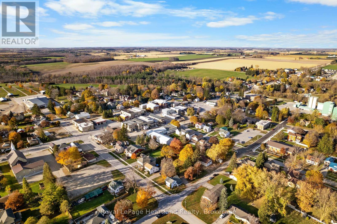385 Mill Street North Huron, Ontario N0M 1H0
$384,900
Located in the heart of Blyth, Ontario, just steps to the Blyth Festival Theatre, Cowbell Brewery, and access to the famous G2G Trail, and only a short drive to the beautiful shores of Lake Huron - this charming 3-bedroom, 2-bathhome is a wonderful opportunity to enter the market at an affordable price. Neat, tidy, and move-in ready, the main floor offers a functional layout with a bright kitchen, cozy living room, dining area, and a full bathroom with a shower/tub combo. Upstairs you will find three comfortable bedrooms and a second bathroom - an ideal layout for a young family or first-time buyer. This home is efficient, well-kept, and ready for you to enjoy. Spend your summer evenings on the private back patio, taking in the peaceful, small-town charm that Blyth is known for. A fantastic opportunity to call this vibrant village home - welcome to Blyth living! (id:42776)
Property Details
| MLS® Number | X12513772 |
| Property Type | Single Family |
| Community Name | Blyth |
| Parking Space Total | 8 |
| Structure | Patio(s), Shed |
Building
| Bathroom Total | 2 |
| Bedrooms Above Ground | 3 |
| Bedrooms Total | 3 |
| Age | 51 To 99 Years |
| Basement Development | Unfinished |
| Basement Type | N/a (unfinished) |
| Construction Style Attachment | Detached |
| Cooling Type | Central Air Conditioning |
| Exterior Finish | Aluminum Siding |
| Foundation Type | Block, Stone |
| Heating Fuel | Natural Gas |
| Heating Type | Forced Air |
| Stories Total | 2 |
| Size Interior | 1,500 - 2,000 Ft2 |
| Type | House |
| Utility Water | Municipal Water |
Parking
| No Garage |
Land
| Acreage | No |
| Sewer | Sanitary Sewer |
| Size Depth | 154 Ft |
| Size Frontage | 66 Ft |
| Size Irregular | 66 X 154 Ft |
| Size Total Text | 66 X 154 Ft |
| Zoning Description | Res 1 |
Rooms
| Level | Type | Length | Width | Dimensions |
|---|---|---|---|---|
| Upper Level | Bathroom | 1.83 m | 2.31 m | 1.83 m x 2.31 m |
| Upper Level | Primary Bedroom | 3.3 m | 4.72 m | 3.3 m x 4.72 m |
| Upper Level | Other | 1.3 m | 4.72 m | 1.3 m x 4.72 m |
| Upper Level | Bedroom | 3.89 m | 2.77 m | 3.89 m x 2.77 m |
| Upper Level | Bedroom | 3.15 m | 2.77 m | 3.15 m x 2.77 m |
| Ground Level | Living Room | 4.34 m | 5.18 m | 4.34 m x 5.18 m |
| Ground Level | Kitchen | 3.23 m | 4.72 m | 3.23 m x 4.72 m |
| Ground Level | Dining Room | 3.02 m | 2.95 m | 3.02 m x 2.95 m |
| Ground Level | Bathroom | 2.69 m | 4.14 m | 2.69 m x 4.14 m |
https://www.realtor.ca/real-estate/29071724/385-mill-street-north-huron-blyth-blyth


Contact Us
Contact us for more information

