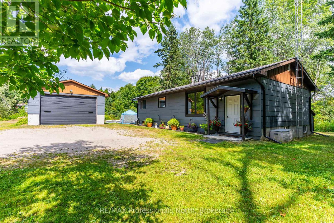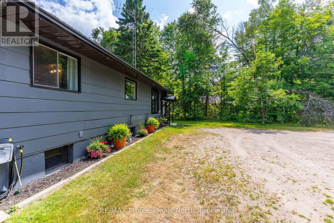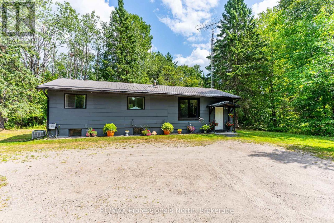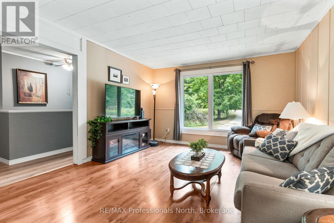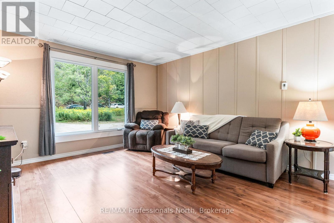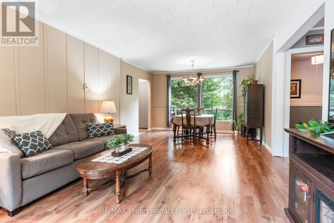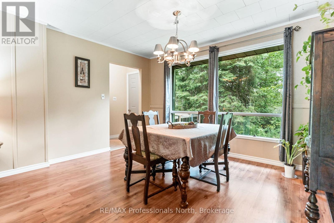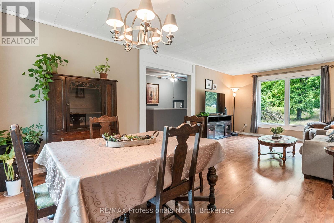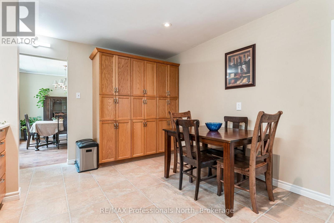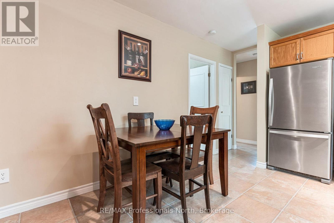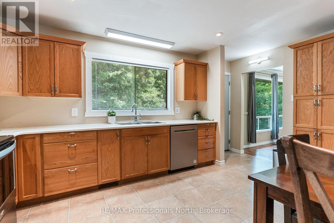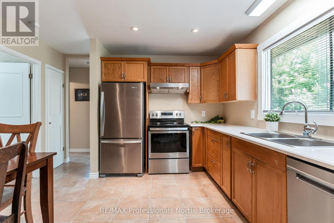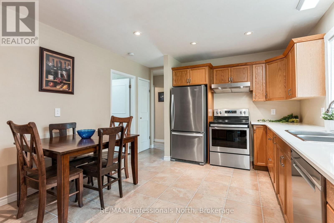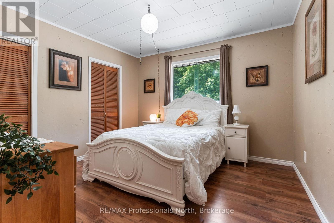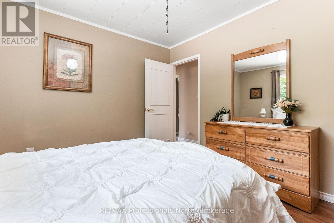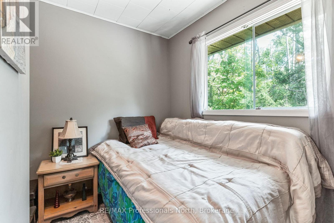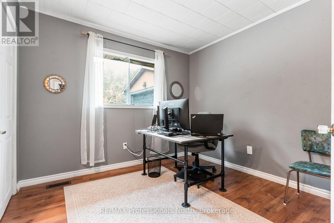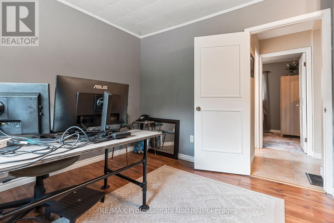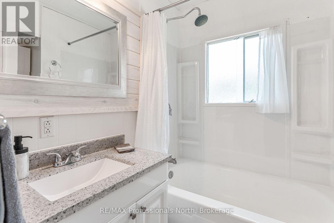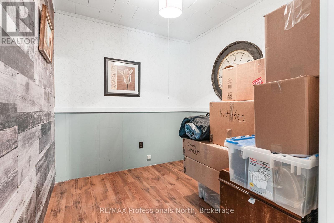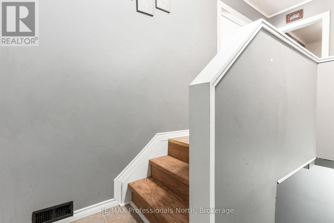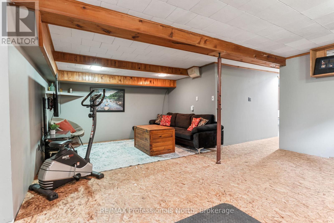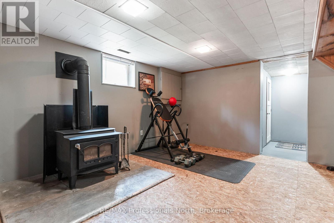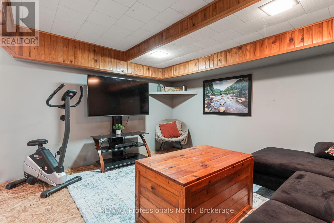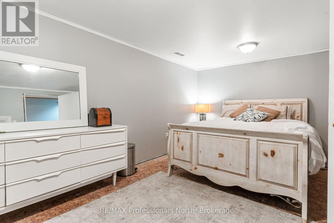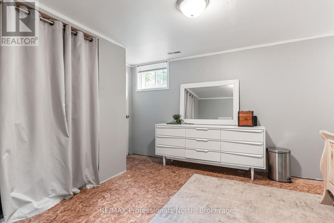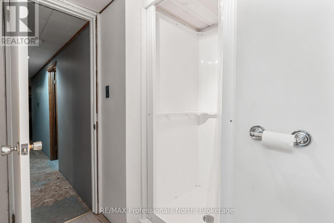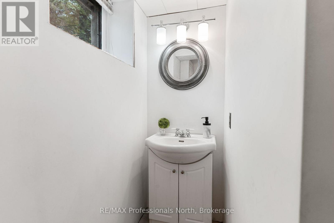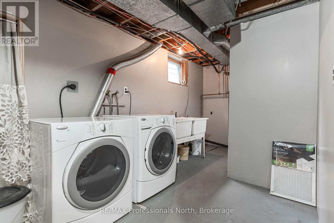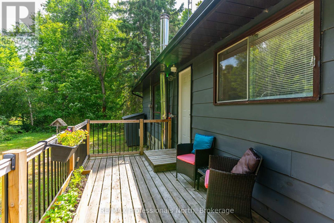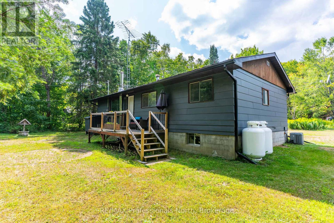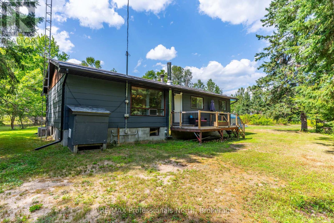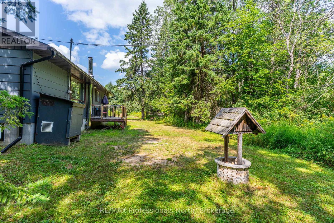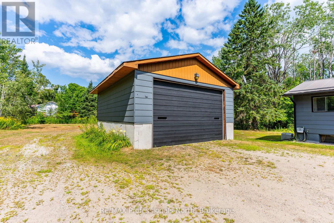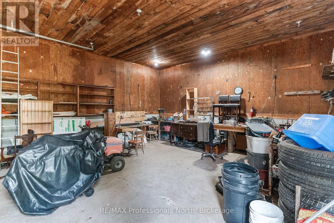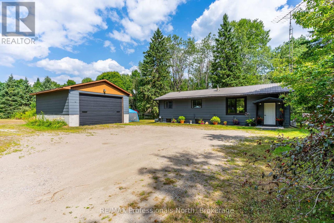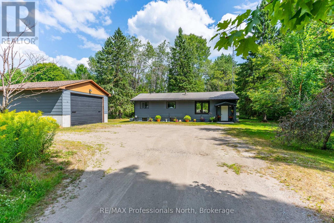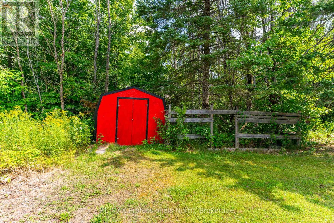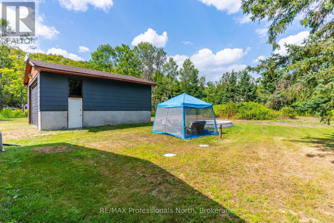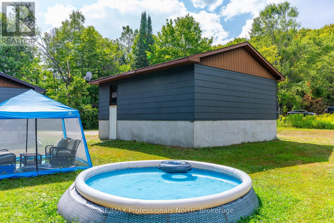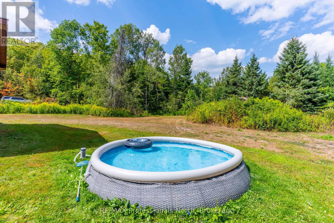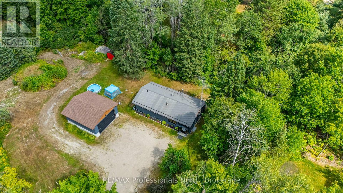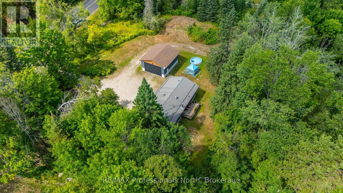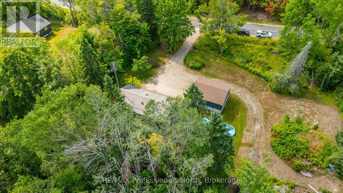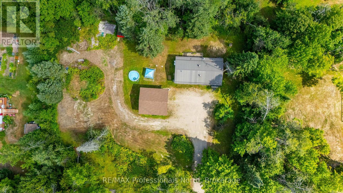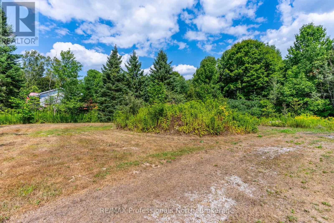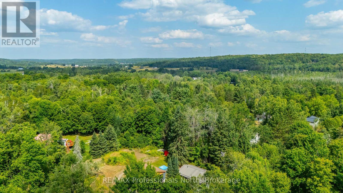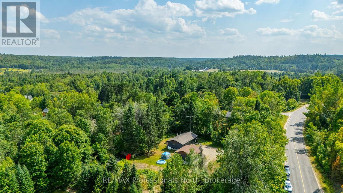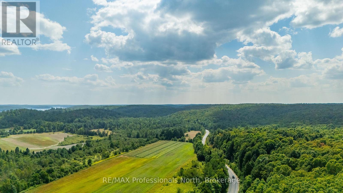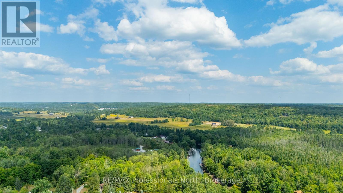3866 Deep Bay Road Minden Hills, Ontario K0M 2K0
$535,000
Welcome to 3866 Deep Bay Road- a home that blends country living with everyday convenience. Set on a level 0.8-acre lot, this bungalow offers over 1100 sq. ft. of living space on the main floor. Located 5 minutes to downtown Minden and steps away from public access and a boat launch into Gull River. Inside, the main floor offers a bright eat-in kitchen with quartz counters, stainless steel appliances and plenty of storage, including a wall pantry. The open living and dining area makes it easy to gather, while 2 bedrooms plus a third bedroom option and a den provide flexibility for family, guests, or a home office. The bathroom has been recently updated, giving it a fresh, modern feel. Downstairs, there's even more room to enjoy- a cozy rec room with woodstove, a third bedroom, renovated 3-piece bathroom and a large laundry/utility room. Recently upgraded to a forced air propane furnace, a new hot water tank and recently installed eavestrough with ice breakers. A metal roof, drilled well, septic system and central air ensure peace of mind and this home comes wired for a generator. Step outside to a spacious deck, perfect for summer evenings, or head to the oversized detached garage with power, shelving and plenty of room for tools, toys or a workshop. The extra-large driveway makes parking easy for family and friends. Whether you're looking for a full-time home or a country retreat, this property gives you space to breathe, room to grow and the lifestyle you've been waiting for all within minutes of town and all amenities. Located on a year-round municipal road with public access to the Gull River- canoe up and down the river or launch your boat and spend your days exploring prestigious Gull Lake which offer fantastic fishing and swimming. Come discover Haliburton County's truly unique 4-season playground. (id:42776)
Property Details
| MLS® Number | X12352483 |
| Property Type | Single Family |
| Community Name | Lutterworth |
| Amenities Near By | Beach, Golf Nearby, Park |
| Community Features | Community Centre, School Bus |
| Easement | Unknown |
| Equipment Type | Propane Tank |
| Features | Flat Site |
| Parking Space Total | 10 |
| Rental Equipment Type | Propane Tank |
Building
| Bathroom Total | 2 |
| Bedrooms Above Ground | 3 |
| Bedrooms Total | 3 |
| Appliances | Water Heater, Dishwasher, Dryer, Stove, Washer, Refrigerator |
| Architectural Style | Bungalow |
| Basement Development | Partially Finished |
| Basement Type | Full (partially Finished) |
| Construction Style Attachment | Detached |
| Cooling Type | Central Air Conditioning |
| Fireplace Present | Yes |
| Fireplace Type | Woodstove |
| Foundation Type | Block |
| Heating Fuel | Propane |
| Heating Type | Forced Air |
| Stories Total | 1 |
| Size Interior | 1,100 - 1,500 Ft2 |
| Type | House |
| Utility Water | Drilled Well |
Parking
| Detached Garage | |
| Garage |
Land
| Access Type | Year-round Access |
| Acreage | No |
| Land Amenities | Beach, Golf Nearby, Park |
| Sewer | Septic System |
| Size Depth | 159 Ft |
| Size Frontage | 198 Ft |
| Size Irregular | 198 X 159 Ft |
| Size Total Text | 198 X 159 Ft |
| Surface Water | Lake/pond |
Rooms
| Level | Type | Length | Width | Dimensions |
|---|---|---|---|---|
| Lower Level | Bedroom 3 | 5.48 m | 3.16 m | 5.48 m x 3.16 m |
| Lower Level | Recreational, Games Room | 6.58 m | 3.65 m | 6.58 m x 3.65 m |
| Lower Level | Laundry Room | 2.28 m | 0.76 m | 2.28 m x 0.76 m |
| Main Level | Living Room | 3.71 m | 7.07 m | 3.71 m x 7.07 m |
| Main Level | Kitchen | 4.57 m | 3.62 m | 4.57 m x 3.62 m |
| Main Level | Primary Bedroom | 3.44 m | 3.35 m | 3.44 m x 3.35 m |
| Main Level | Bedroom 2 | 3.65 m | 2.92 m | 3.65 m x 2.92 m |
| Main Level | Den | 3.01 m | 2.4 m | 3.01 m x 2.4 m |
| Main Level | Office | 2.59 m | 2.37 m | 2.59 m x 2.37 m |
Utilities
| Electricity | Installed |
https://www.realtor.ca/real-estate/28750129/3866-deep-bay-road-minden-hills-lutterworth-lutterworth
191 Highland St
Haliburton, Ontario K0M 1S0
(705) 457-1011
(800) 783-4657
Contact Us
Contact us for more information

