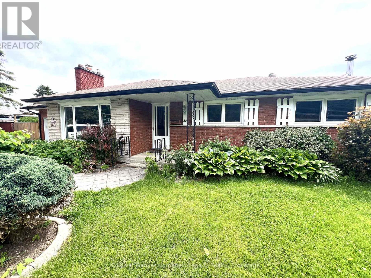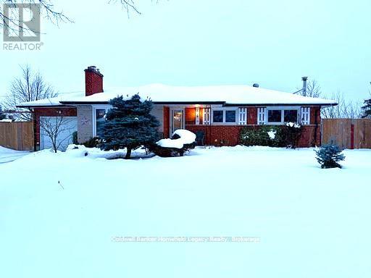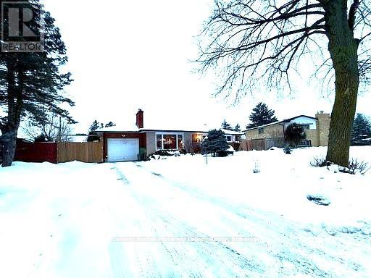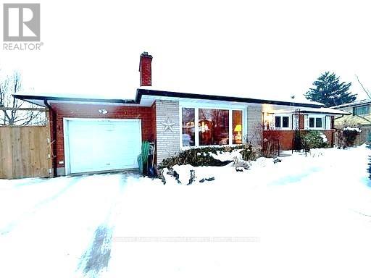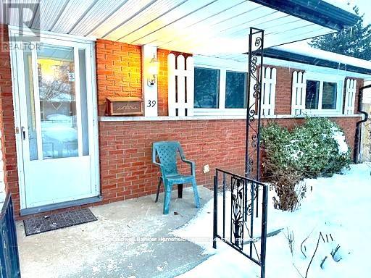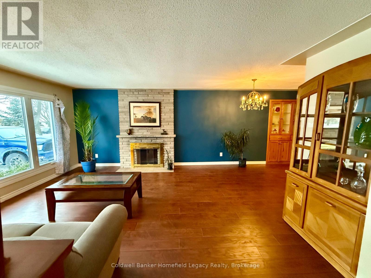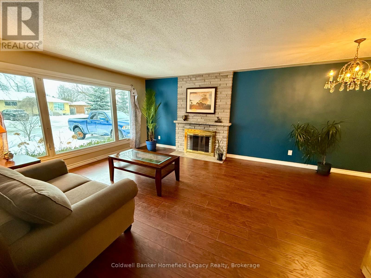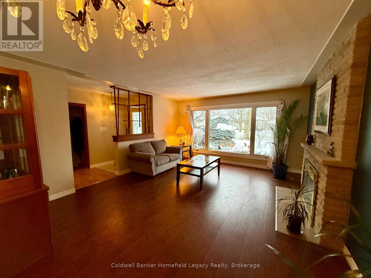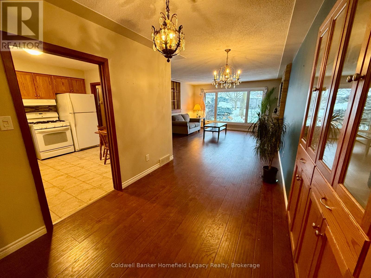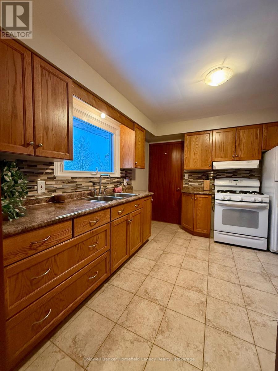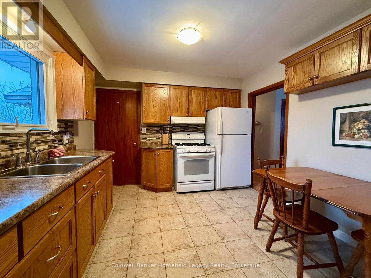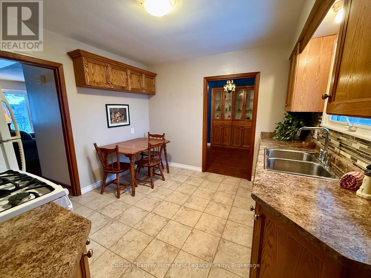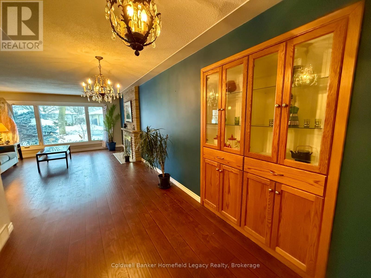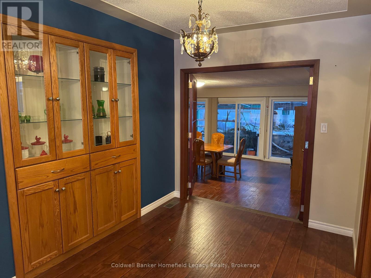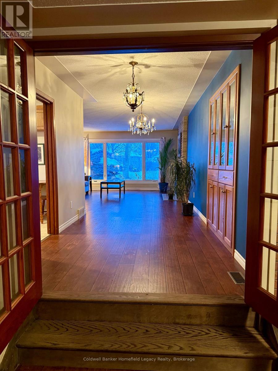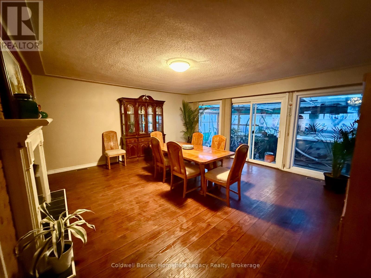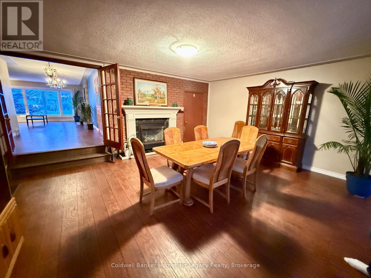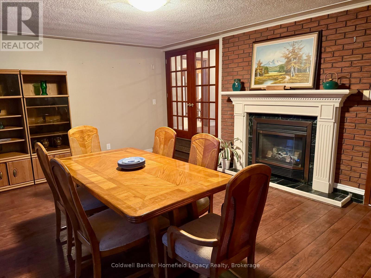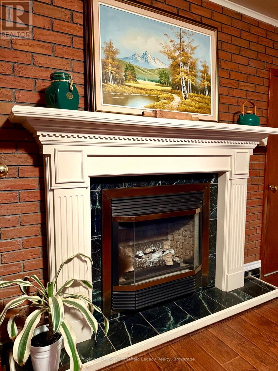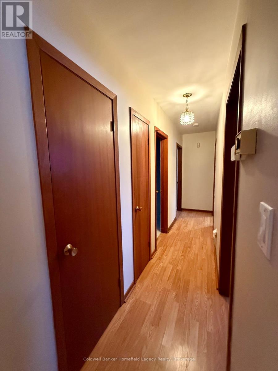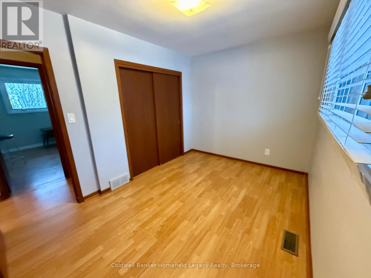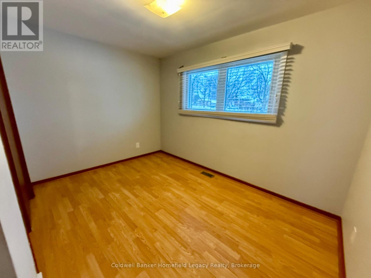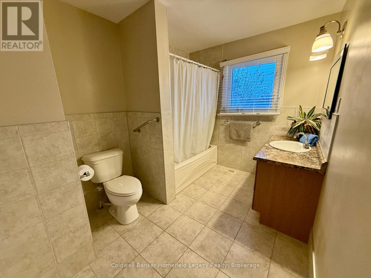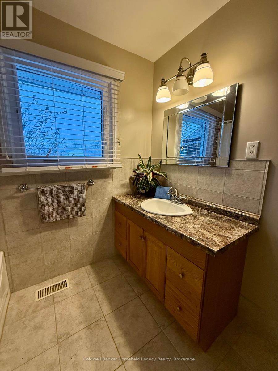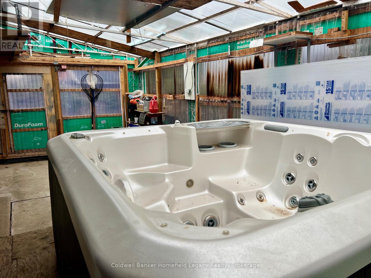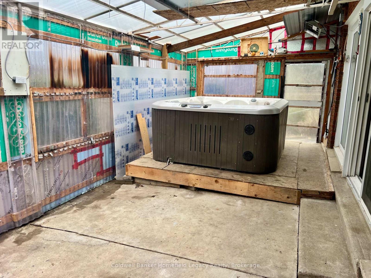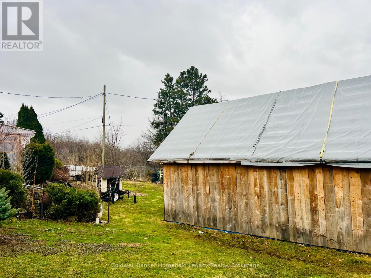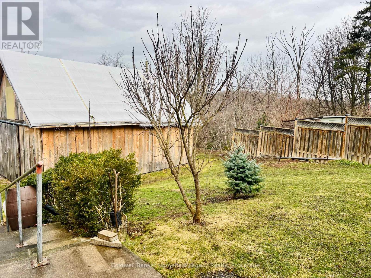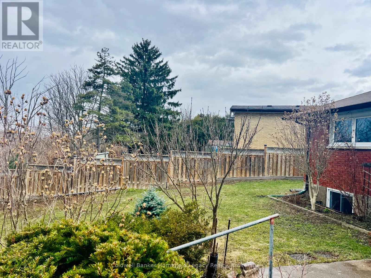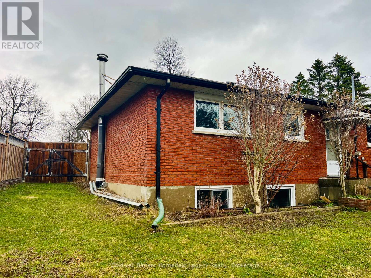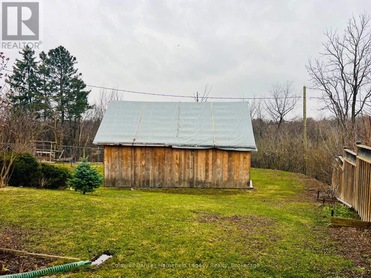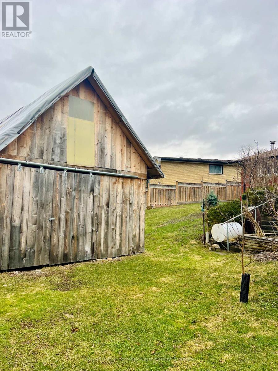39 Agincourt Gardens London South, Ontario N5Z 4E5
$599,000
This amazing brick bungalow style home is located in Londons well sought after Westminster area. With 3 bedrooms, a 4 pc bathroom, a combined dining and livingroom with a fireplace, and a large family room all on the main, this home is perfect for a great family and spacious enough to entertain friends and family for all of those special occasions. Enjoy the sunken family room with a fireplace and double floor to ceiling windows as well as access to the single car garage and the rear sunroom, where you can enjoy relaxing in the large sized hot tub. The fully fenced backyard boasts two access gates from the front yard, a grass laneway to the wood shed and a great garden area for you to enjoy the gardener in you. The basement offers lots of storage areas, a 3pc bath, and a laundry area and can be accessed from the kitchen as well as the backyard. This space is ready for you to add your personal touches. ** This is a linked property.** (id:42776)
Property Details
| MLS® Number | X12027673 |
| Property Type | Single Family |
| Community Name | South T |
| Amenities Near By | Hospital, Park, Place Of Worship, Schools, Public Transit |
| Equipment Type | None |
| Features | Irregular Lot Size, Sloping, Flat Site, Carpet Free |
| Parking Space Total | 5 |
| Rental Equipment Type | None |
| Structure | Porch, Shed, Workshop |
Building
| Bathroom Total | 2 |
| Bedrooms Above Ground | 3 |
| Bedrooms Total | 3 |
| Age | 51 To 99 Years |
| Amenities | Fireplace(s) |
| Appliances | Hot Tub, Water Heater, Water Meter, All |
| Architectural Style | Bungalow |
| Basement Development | Unfinished |
| Basement Type | Full (unfinished) |
| Construction Style Attachment | Detached |
| Cooling Type | Central Air Conditioning |
| Exterior Finish | Brick |
| Fireplace Present | Yes |
| Fireplace Total | 2 |
| Foundation Type | Concrete |
| Heating Fuel | Natural Gas |
| Heating Type | Forced Air |
| Stories Total | 1 |
| Size Interior | 1,100 - 1,500 Ft2 |
| Type | House |
| Utility Water | Municipal Water |
Parking
| Attached Garage | |
| Garage |
Land
| Acreage | No |
| Fence Type | Fenced Yard |
| Land Amenities | Hospital, Park, Place Of Worship, Schools, Public Transit |
| Landscape Features | Landscaped |
| Sewer | Sanitary Sewer |
| Size Depth | 146 Ft ,7 In |
| Size Frontage | 64 Ft ,2 In |
| Size Irregular | 64.2 X 146.6 Ft |
| Size Total Text | 64.2 X 146.6 Ft |
| Zoning Description | R1-7 |
Rooms
| Level | Type | Length | Width | Dimensions |
|---|---|---|---|---|
| Basement | Bathroom | 1.52 m | 1.82 m | 1.52 m x 1.82 m |
| Basement | Laundry Room | 6.09 m | 4.26 m | 6.09 m x 4.26 m |
| Basement | Other | 4.87 m | 6.09 m | 4.87 m x 6.09 m |
| Main Level | Kitchen | 3.048 m | 2.74 m | 3.048 m x 2.74 m |
| Main Level | Bathroom | 2.438 m | 1.828 m | 2.438 m x 1.828 m |
| Main Level | Primary Bedroom | 3.657 m | 3.35 m | 3.657 m x 3.35 m |
| Main Level | Bedroom 2 | 2.74 m | 3.35 m | 2.74 m x 3.35 m |
| Main Level | Bedroom 3 | 2.74 m | 3.04 m | 2.74 m x 3.04 m |
| Main Level | Living Room | 4.26 m | 6.7 m | 4.26 m x 6.7 m |
| Main Level | Family Room | 6.096 m | 6.7 m | 6.096 m x 6.7 m |
Utilities
| Cable | Available |
| Electricity | Installed |
| Sewer | Installed |
https://www.realtor.ca/real-estate/28043307/39-agincourt-gardens-london-south-south-t-south-t

150 Queen St.e. Box 699
St. Marys, Ontario N4X 1B4
(519) 284-2381
(519) 284-4582
www.stmarysrealestate.ca/
Contact Us
Contact us for more information

