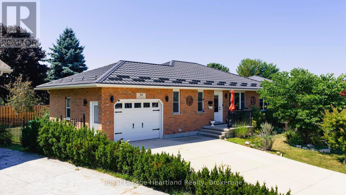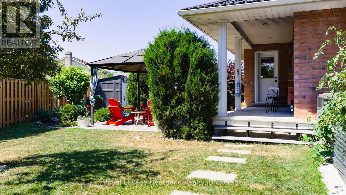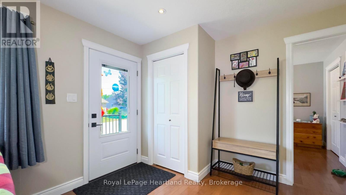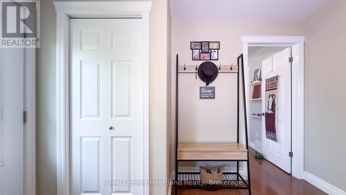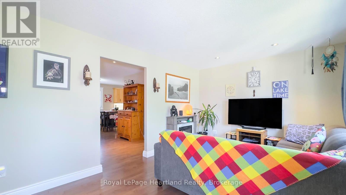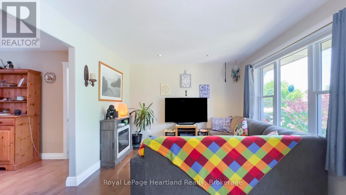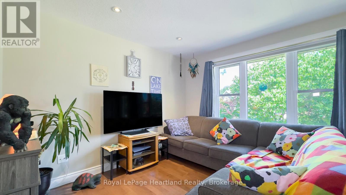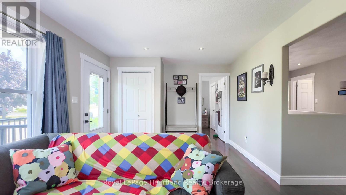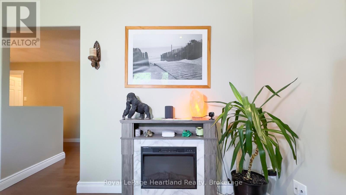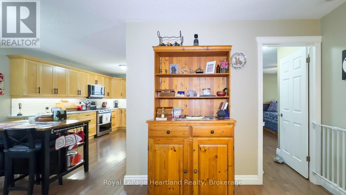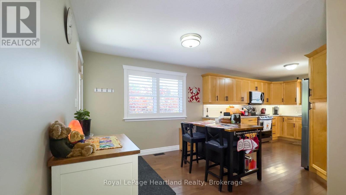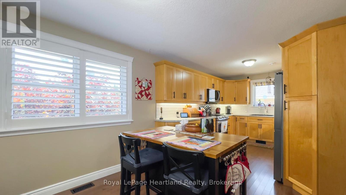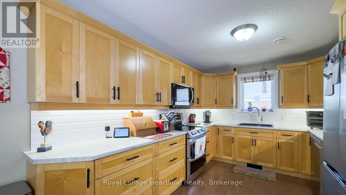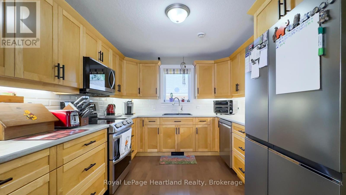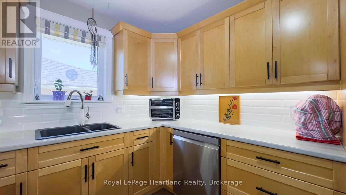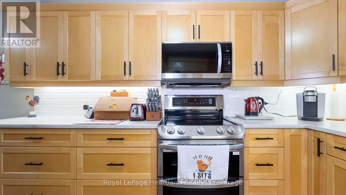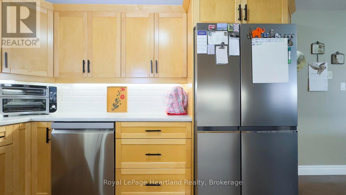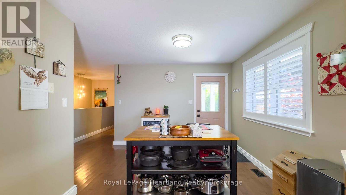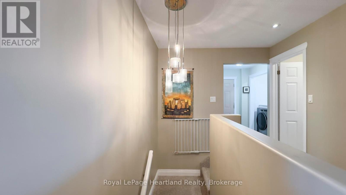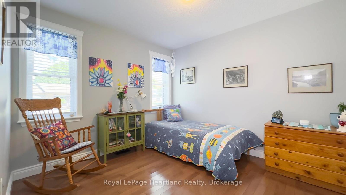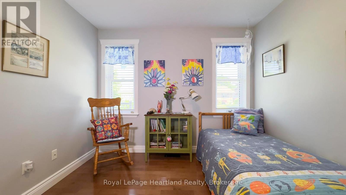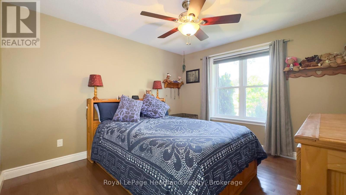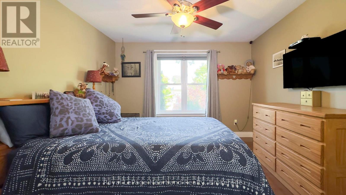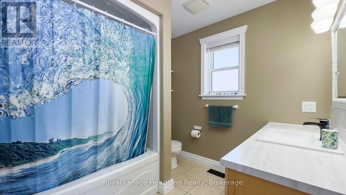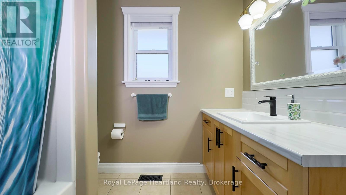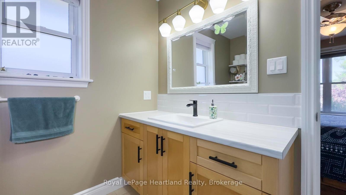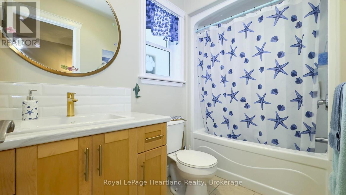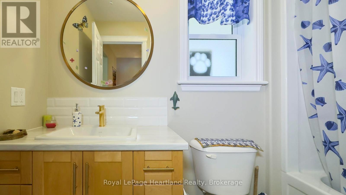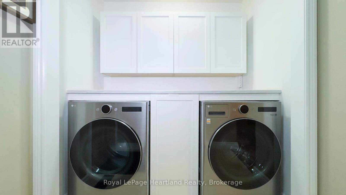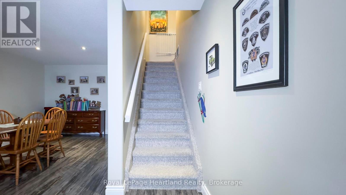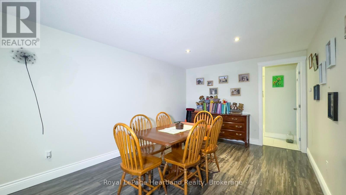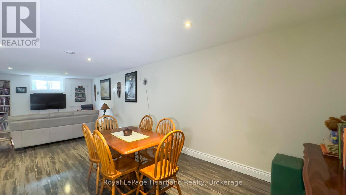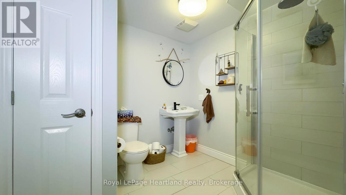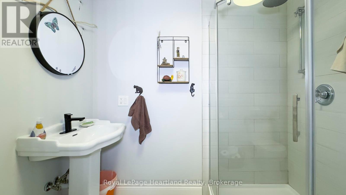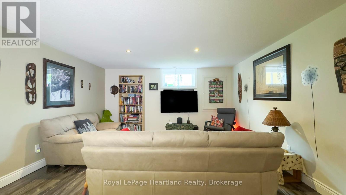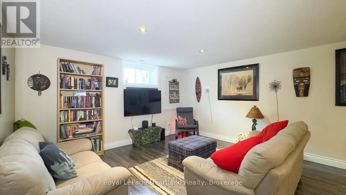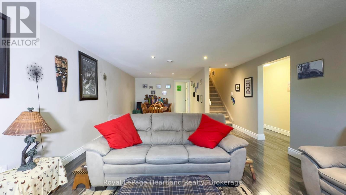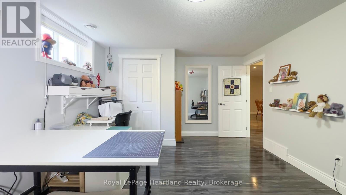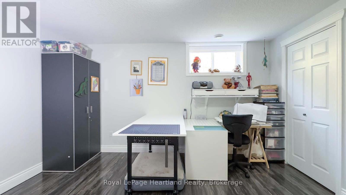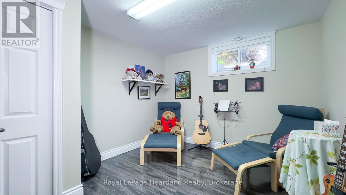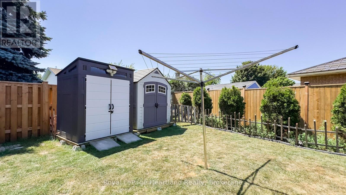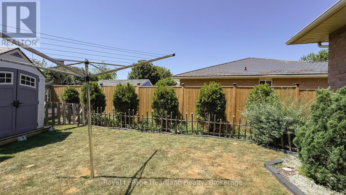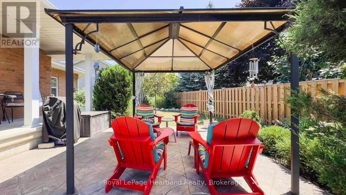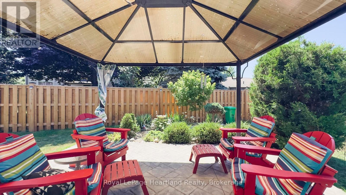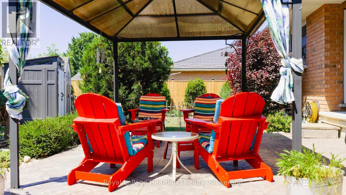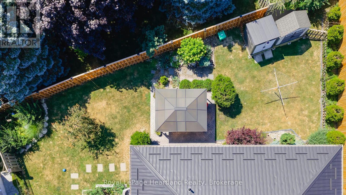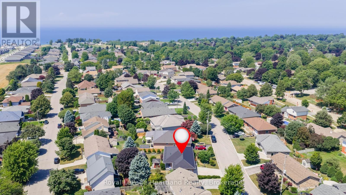39 Balvina Drive W Goderich, Ontario N7A 4L2
$769,900
Welcome to 39 Balvina Drive West. Nestled in a desirable west-end subdivision of Goderich, just a short stroll from schools, shopping, restaurants, and the iconic Lake Huron sunsets at the nearby beach stairs. This beautifully maintained bungalow is the perfect blend of comfort, functionality, and style, offering an ideal lifestyle for families, retirees, or anyone seeking one-floor living with additional space to grow. Step inside to be greeted by gleaming hardwood floors and an abundance of natural light that pours through the large windows, giving every room a warm and inviting feel. The galley-style kitchen is modern and efficient, featuring ample cabinetry, sleek appliances (all recently updated), and a cozy dining area that flows seamlessly into the open-concept living room perfect for entertaining or quiet evenings at home.The main floor offers two generously sized bedrooms, including a spacious primary suite with walk-in closet and private 4-piece ensuite. Main floor laundry adds to the convenience, making this home truly move-in ready.The lower level continues to impress with two more bright bedrooms, a large family room ready for games night, movie marathons, or hosting guests, and plenty of storage options throughout. Recent updates include a durable new steel roof, high-efficiency furnace and central air conditioning, and newer appliances ensuring peace of mind for years to come.Step outside to your private oasis, complete with a covered back porch perfect for morning coffee, summer barbecues, or simply relaxing after a day at the beach. The meticulously maintained yard reflects the love and pride of ownership that shines throughout this home.Whether you're upsizing, downsizing, or simply searching for that special place to call home this property has it all. Book your private showing today and experience it for yourself! (id:42776)
Property Details
| MLS® Number | X12313153 |
| Property Type | Single Family |
| Community Name | Goderich (Town) |
| Amenities Near By | Golf Nearby, Hospital |
| Parking Space Total | 4 |
Building
| Bathroom Total | 2 |
| Bedrooms Above Ground | 2 |
| Bedrooms Below Ground | 2 |
| Bedrooms Total | 4 |
| Age | 16 To 30 Years |
| Appliances | Garage Door Opener Remote(s), Water Heater - Tankless, Dishwasher, Microwave, Stove, Refrigerator |
| Architectural Style | Bungalow |
| Basement Development | Finished |
| Basement Type | Full (finished) |
| Construction Style Attachment | Detached |
| Cooling Type | Central Air Conditioning, Air Exchanger |
| Exterior Finish | Brick |
| Fire Protection | Smoke Detectors |
| Foundation Type | Poured Concrete |
| Heating Fuel | Natural Gas |
| Heating Type | Radiant Heat |
| Stories Total | 1 |
| Size Interior | 1,100 - 1,500 Ft2 |
| Type | House |
| Utility Water | Municipal Water |
Parking
| Attached Garage | |
| Garage |
Land
| Acreage | No |
| Land Amenities | Golf Nearby, Hospital |
| Sewer | Sanitary Sewer |
| Size Frontage | 61 Ft ,3 In |
| Size Irregular | 61.3 Ft |
| Size Total Text | 61.3 Ft|under 1/2 Acre |
| Zoning Description | Residential |
Rooms
| Level | Type | Length | Width | Dimensions |
|---|---|---|---|---|
| Basement | Utility Room | 4.97 m | 4.05 m | 4.97 m x 4.05 m |
| Basement | Bedroom | 4.73 m | 3.61 m | 4.73 m x 3.61 m |
| Basement | Bedroom | 3.09 m | 3.65 m | 3.09 m x 3.65 m |
| Basement | Den | 2.41 m | 1.94 m | 2.41 m x 1.94 m |
| Basement | Other | 4.85 m | 1.62 m | 4.85 m x 1.62 m |
| Basement | Bathroom | 3.18 m | 2.5 m | 3.18 m x 2.5 m |
| Basement | Recreational, Games Room | 9.14 m | 4.43 m | 9.14 m x 4.43 m |
| Main Level | Living Room | 5.45 m | 3.33 m | 5.45 m x 3.33 m |
| Main Level | Primary Bedroom | 4.6 m | 4.43 m | 4.6 m x 4.43 m |
| Main Level | Bathroom | 2.47 m | 2.42 m | 2.47 m x 2.42 m |
| Main Level | Bedroom | 3.01 m | 3.33 m | 3.01 m x 3.33 m |
| Main Level | Dining Room | 3.25 m | 3.45 m | 3.25 m x 3.45 m |
| Main Level | Kitchen | 3.75 m | 3 m | 3.75 m x 3 m |
| Main Level | Laundry Room | 2.03 m | 2.67 m | 2.03 m x 2.67 m |
| Main Level | Bathroom | 2.86 m | 1.51 m | 2.86 m x 1.51 m |
https://www.realtor.ca/real-estate/28665710/39-balvina-drive-w-goderich-goderich-town-goderich-town

Branch: 33 Hamilton St
Goderich, Ontario N7A 1P8
(519) 524-6789
(519) 524-6723
www.rlpheartland.ca/

Branch: 33 Hamilton St
Goderich, Ontario N7A 1P8
(519) 524-6789
(519) 524-6723
www.rlpheartland.ca/
Contact Us
Contact us for more information

