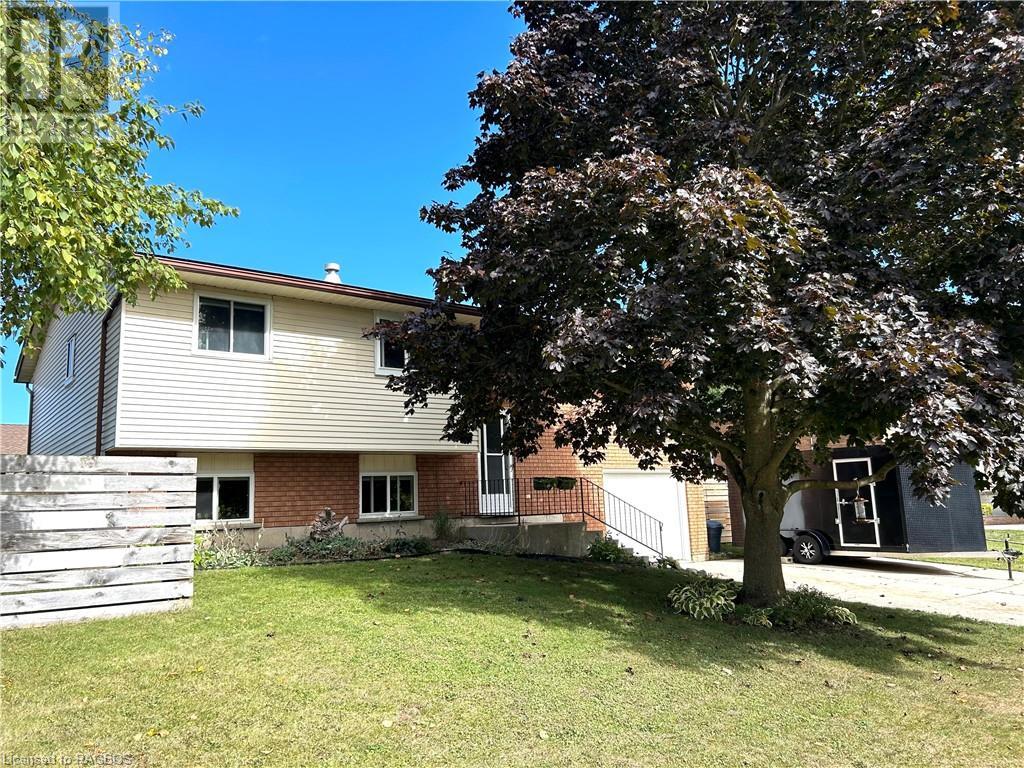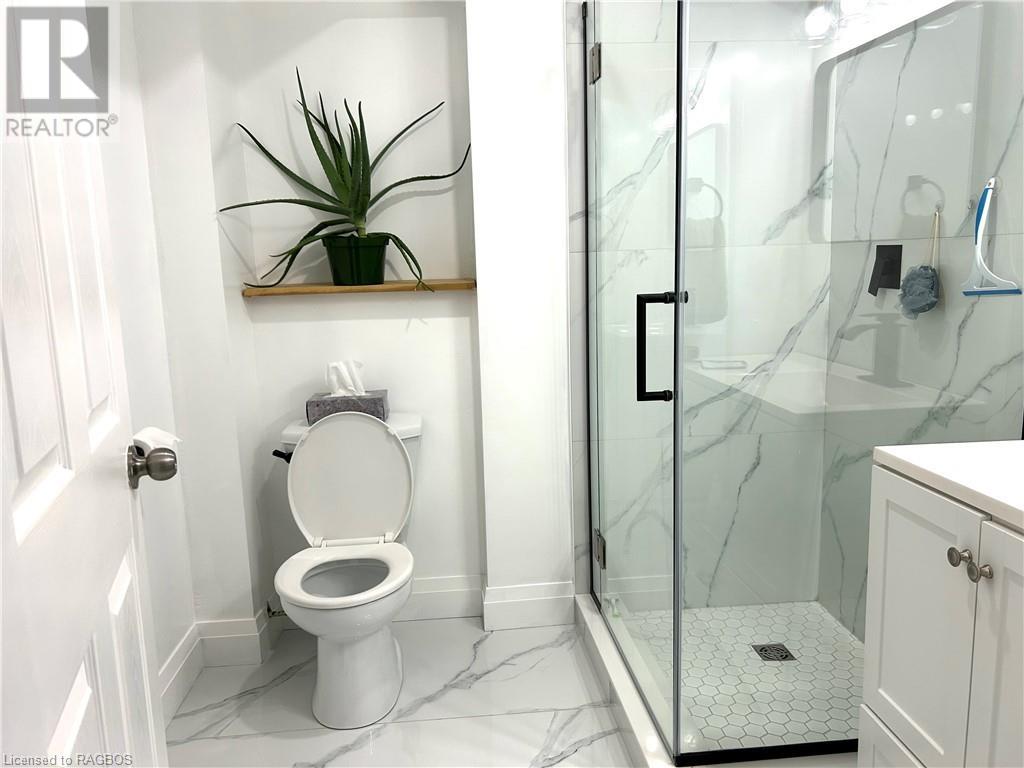390 W George Street W Durham, Ontario N0G 1R0
$579,900
Well maintained 3 + 1 bedroom raised bungalow on fully fenced landscaped lot located in the heart of Durham. The Main floor offers a new large modern kitchen including full appliance package with open concept to diningroom and livingroom. Centrally located is an economical gas stove and ductless heating/cooling system. A very spacious and well designed layout with french doors that allow easy access to deck and yard area. Completing the main floor are 3 nice sized bedrooms and a lovely updated 4 piece bathroom. The entire home has new lighting and beautiful new engineered hardwood flooring threw out except for bathrooms which are finished in durable tile flooring. The lower hall way and bedroom are finished with a neutral colored carpet. The downstairs features a generous family room with gas stove, a stunning newly renovated 3 piece bathroom, another bedroom, laundry/storage area and access to garage. All windows have been replaced in 2017 except for front bedrooms which were done prior to 2017. So many updates and recent renovations make this home-exceptional and move in ready. Indeed a place you will love to call home! (id:42776)
Property Details
| MLS® Number | 40661746 |
| Property Type | Single Family |
| Amenities Near By | Shopping |
| Communication Type | High Speed Internet |
| Equipment Type | Other |
| Features | Automatic Garage Door Opener |
| Parking Space Total | 4 |
| Rental Equipment Type | Other |
Building
| Bathroom Total | 2 |
| Bedrooms Above Ground | 3 |
| Bedrooms Below Ground | 1 |
| Bedrooms Total | 4 |
| Appliances | Dishwasher, Dryer, Microwave, Refrigerator, Stove, Water Softener, Washer, Window Coverings, Garage Door Opener |
| Architectural Style | Raised Bungalow |
| Basement Development | Finished |
| Basement Type | Full (finished) |
| Construction Style Attachment | Detached |
| Cooling Type | Ductless |
| Exterior Finish | Aluminum Siding, Brick, Concrete |
| Heating Fuel | Electric |
| Stories Total | 1 |
| Size Interior | 2248 Sqft |
| Type | House |
| Utility Water | Municipal Water |
Parking
| Attached Garage |
Land
| Acreage | No |
| Fence Type | Fence |
| Land Amenities | Shopping |
| Landscape Features | Landscaped |
| Sewer | Municipal Sewage System |
| Size Depth | 65 Ft |
| Size Frontage | 99 Ft |
| Size Total Text | Under 1/2 Acre |
| Zoning Description | R1 |
Rooms
| Level | Type | Length | Width | Dimensions |
|---|---|---|---|---|
| Lower Level | Laundry Room | 13'6'' x 4'10'' | ||
| Lower Level | Bedroom | 14'2'' x 8'9'' | ||
| Lower Level | 3pc Bathroom | Measurements not available | ||
| Lower Level | Family Room | 18'6'' x 12'5'' | ||
| Main Level | Bedroom | 11'3'' x 7'3'' | ||
| Main Level | Bedroom | 11'3'' x 11'3'' | ||
| Main Level | 4pc Bathroom | Measurements not available | ||
| Main Level | Primary Bedroom | 15'5'' x 11'6'' | ||
| Main Level | Living Room | 17'0'' x 14'6'' | ||
| Main Level | Kitchen/dining Room | 27'6'' x 11'6'' |
Utilities
| Electricity | Available |
| Telephone | Available |
https://www.realtor.ca/real-estate/27545689/390-w-george-street-w-durham
425 7th Avenue
Hanover, Ontario N4N 2J3
(519) 506-7700
(519) 506-6700
www.peakedge.ca
Interested?
Contact us for more information





























