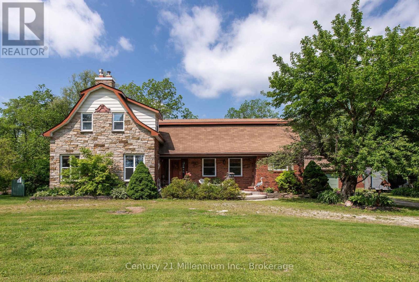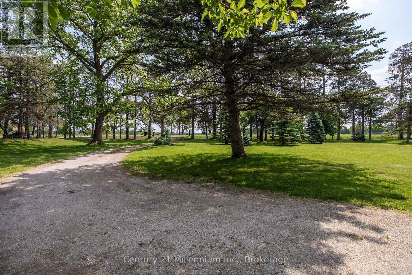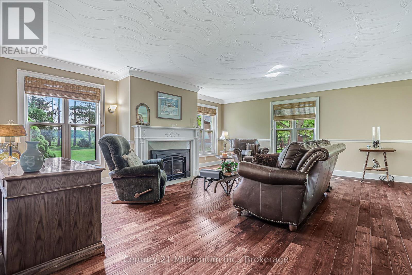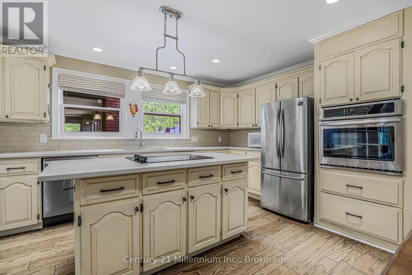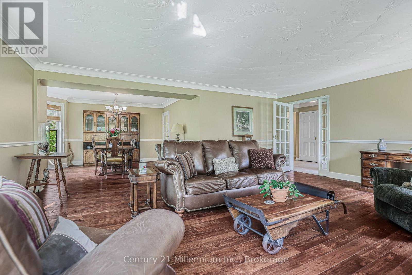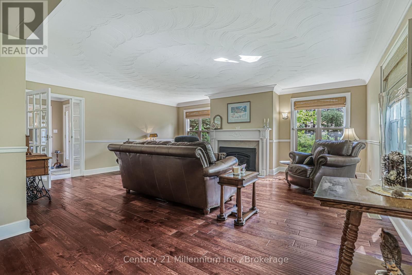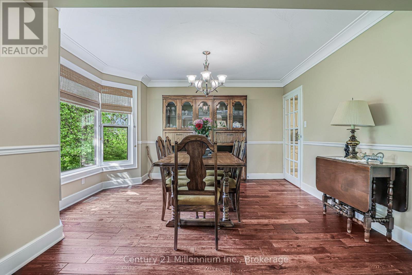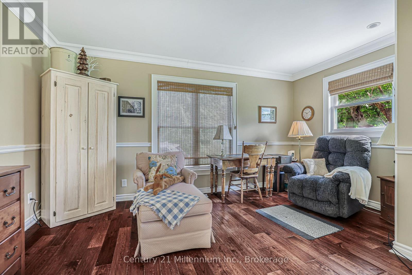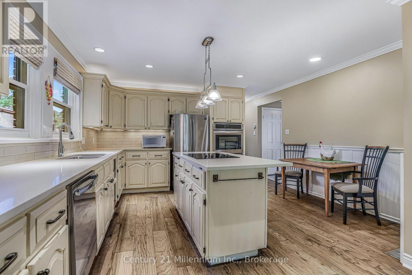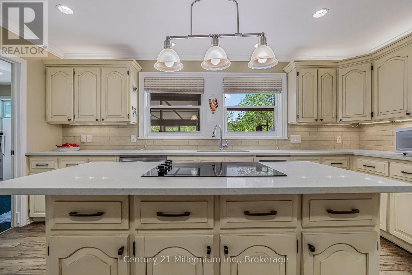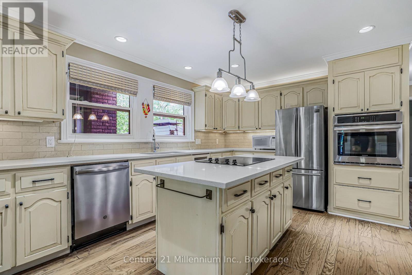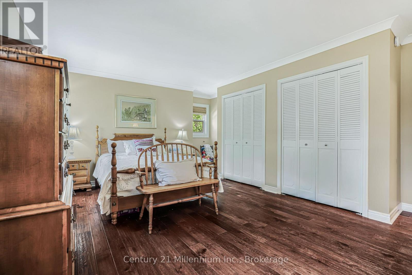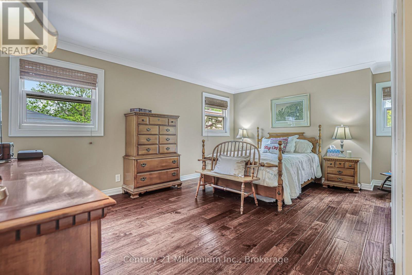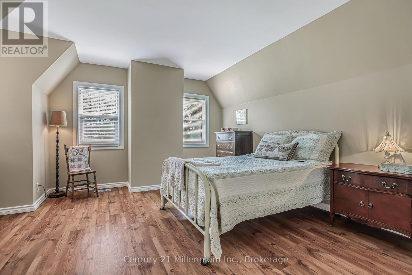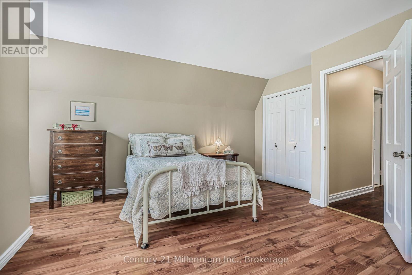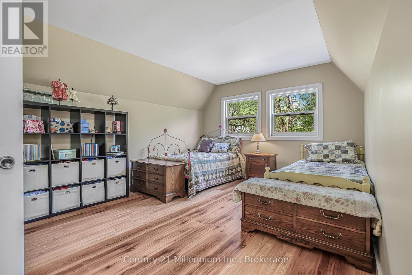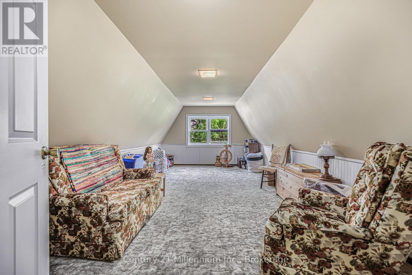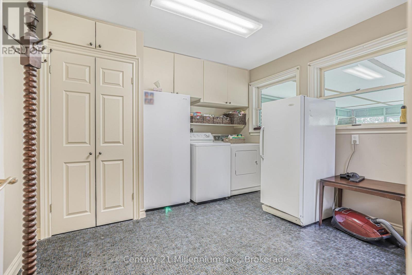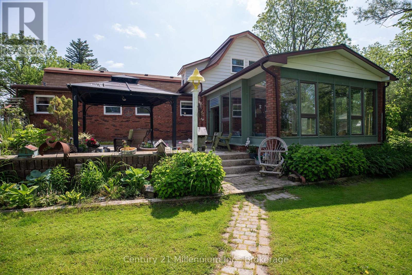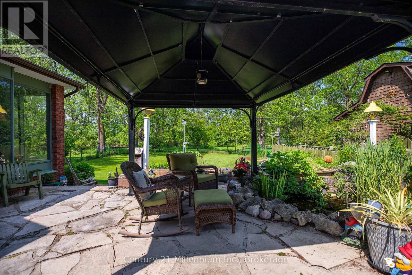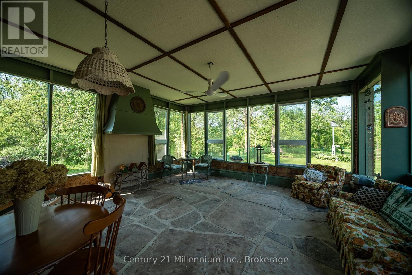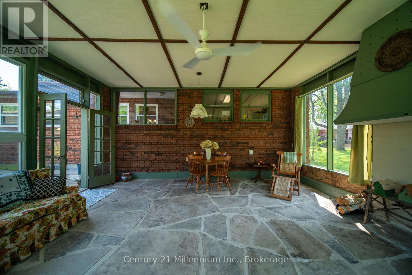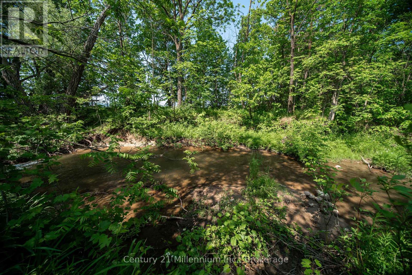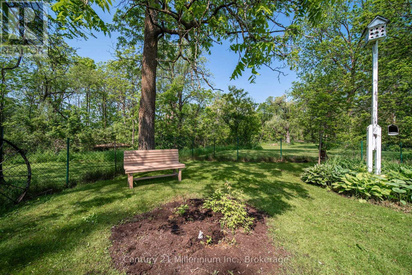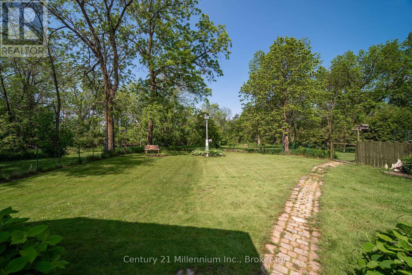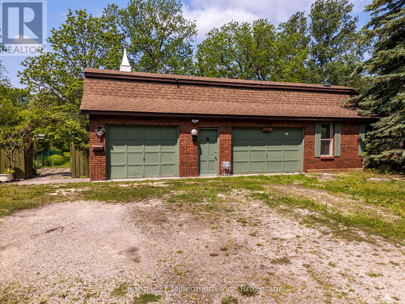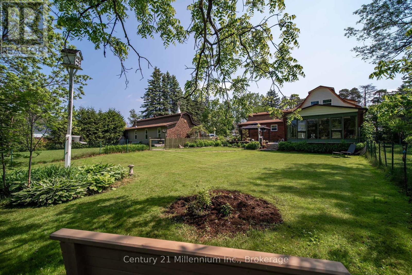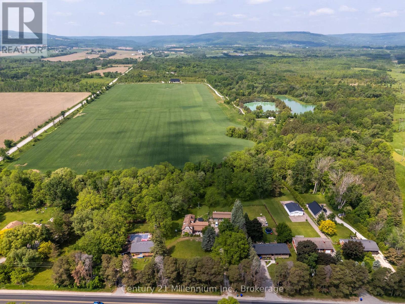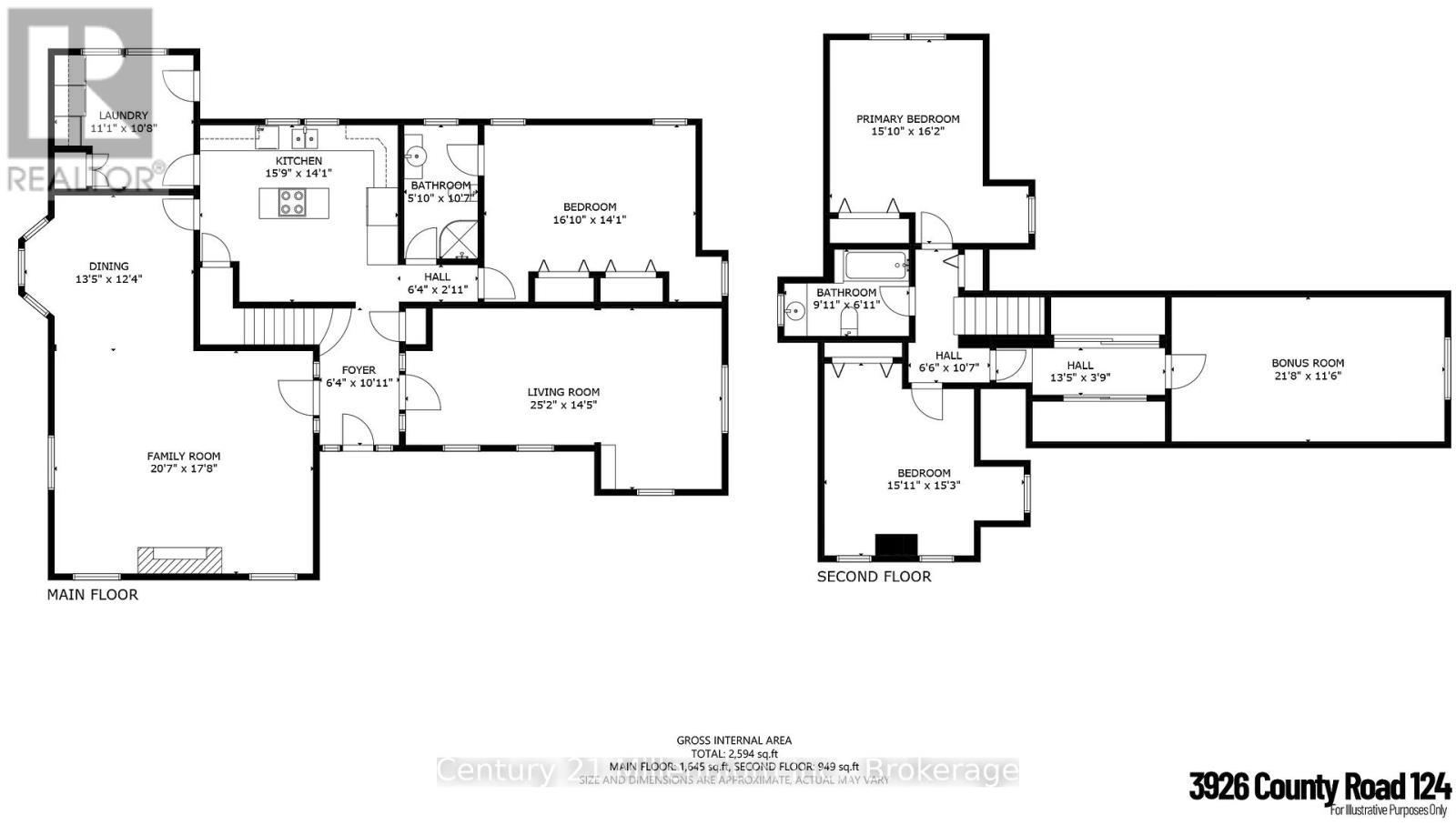3926 County Road 124 Road Clearview, Ontario L0M 1P0
$1,299,000
Quality-Built Home on 1.2 Acres with Stream, Pond & Workshop. Discover the perfect blend of comfort, craftsmanship, and nature in this beautifully maintained, quality-built home nestled on a scenic 1.2-acre lot. Boasting 4 generously sized bedrooms, this residence offers an ideal layout for families or anyone seeking space and serenity. Step inside to find a custom kitchen designed for both function and style, seamlessly flowing into a welcoming living and dining area complete with a cozy gas fireplace. The spacious family room creates the perfect setting for quiet evenings at home. Convenient main floor laundry and storage area adds to the ease of daily living. Enjoy the charming 3-season sunroom, overlooking the picturesque backyard with a tranquil stream and private patio pond. The grounds are beautifully landscaped, providing a peaceful setting that feels like your own private retreat. For hobbyists and professionals alike, the detached 2-car garage includes a heated and insulated workshop is perfect for projects, storage, or tinkering year-round. This exceptional property combines rural charm with everyday convenience, ideal for those seeking space, privacy, and quality. Book your private tour today! (id:42776)
Property Details
| MLS® Number | S12237174 |
| Property Type | Single Family |
| Community Name | Rural Clearview |
| Amenities Near By | Golf Nearby, Hospital, Place Of Worship |
| Features | Conservation/green Belt |
| Parking Space Total | 22 |
Building
| Bathroom Total | 2 |
| Bedrooms Above Ground | 4 |
| Bedrooms Total | 4 |
| Age | 31 To 50 Years |
| Appliances | Garage Door Opener Remote(s), Water Heater, Dishwasher, Dryer, Stove, Washer, Refrigerator |
| Basement Type | Crawl Space |
| Construction Style Attachment | Detached |
| Cooling Type | Central Air Conditioning |
| Exterior Finish | Brick |
| Fireplace Present | Yes |
| Fireplace Total | 1 |
| Foundation Type | Concrete |
| Heating Fuel | Natural Gas |
| Heating Type | Forced Air |
| Stories Total | 2 |
| Size Interior | 2,500 - 3,000 Ft2 |
| Type | House |
Parking
| Detached Garage | |
| Garage |
Land
| Acreage | No |
| Land Amenities | Golf Nearby, Hospital, Place Of Worship |
| Sewer | Septic System |
| Size Depth | 300 Ft ,6 In |
| Size Frontage | 177 Ft |
| Size Irregular | 177 X 300.5 Ft |
| Size Total Text | 177 X 300.5 Ft |
| Surface Water | River/stream |
| Zoning Description | Ru |
Rooms
| Level | Type | Length | Width | Dimensions |
|---|---|---|---|---|
| Second Level | Bedroom 4 | 6.63 m | 3.51 m | 6.63 m x 3.51 m |
| Second Level | Bathroom | 2.77 m | 2.11 m | 2.77 m x 2.11 m |
| Second Level | Bedroom 2 | 4.62 m | 4.93 m | 4.62 m x 4.93 m |
| Second Level | Bedroom 3 | 4.85 m | 4.65 m | 4.85 m x 4.65 m |
| Main Level | Dining Room | 4.09 m | 3.76 m | 4.09 m x 3.76 m |
| Main Level | Kitchen | 4.8 m | 4.29 m | 4.8 m x 4.29 m |
| Main Level | Family Room | 6.28 m | 5.38 m | 6.28 m x 5.38 m |
| Main Level | Living Room | 7.67 m | 4.39 m | 7.67 m x 4.39 m |
| Main Level | Primary Bedroom | 5.03 m | 4.29 m | 5.03 m x 4.29 m |
| Main Level | Laundry Room | 3.38 m | 3.25 m | 3.38 m x 3.25 m |
| Main Level | Foyer | 1.93 m | 3.33 m | 1.93 m x 3.33 m |
| Main Level | Bathroom | 1.78 m | 3.23 m | 1.78 m x 3.23 m |
https://www.realtor.ca/real-estate/28503126/3926-county-road-124-road-clearview-rural-clearview

41 Hurontario Street
Collingwood, Ontario L9Y 2L7
(705) 445-5640
(705) 445-7810
www.c21m.ca/

1 Market Lane, Unit 2
Wasaga Beach, Ontario L9Z 0B6
(705) 429-2121
(705) 429-0406
www.c21m.ca/
Contact Us
Contact us for more information

