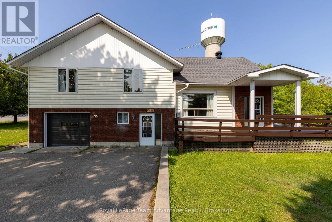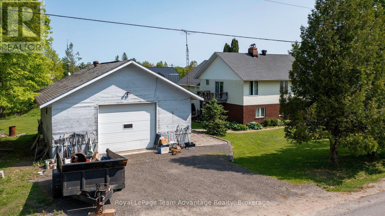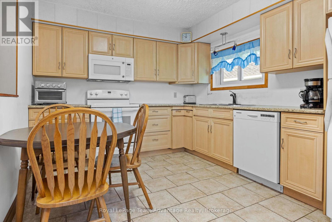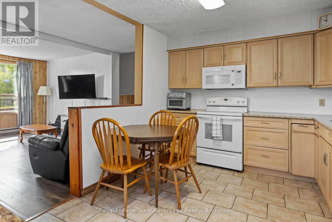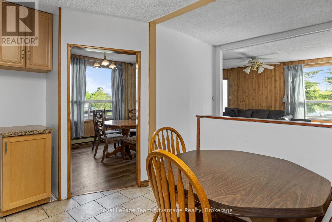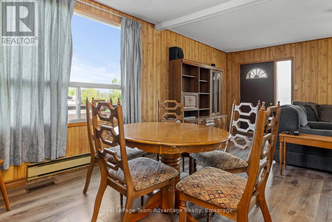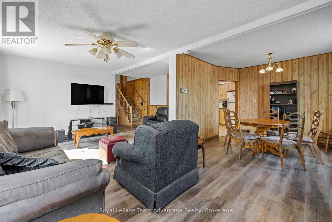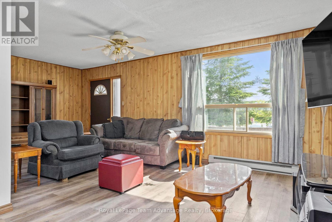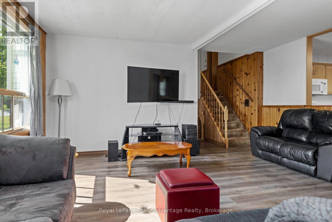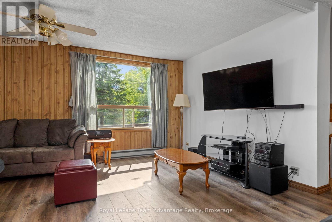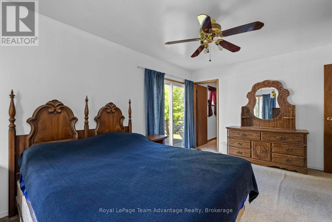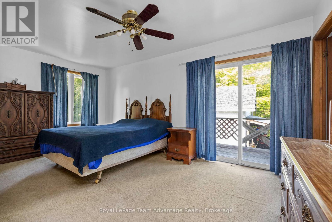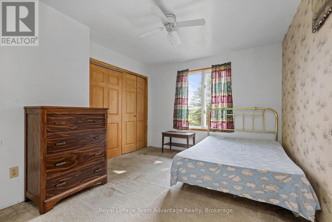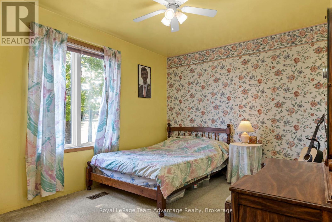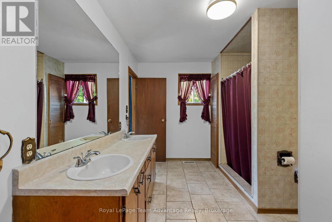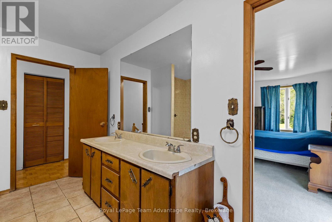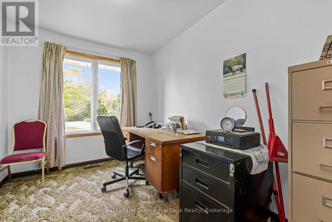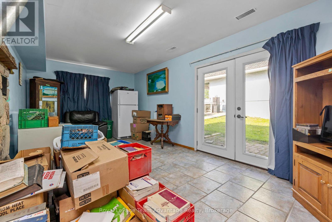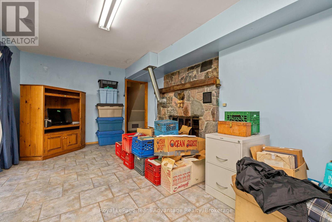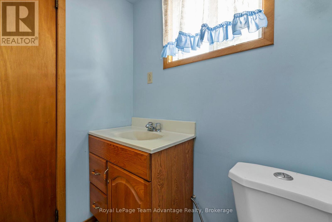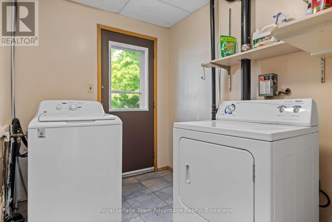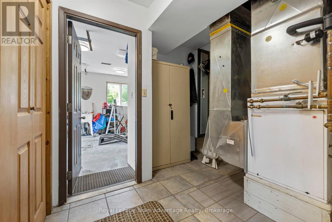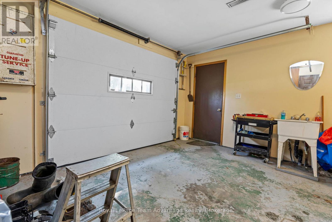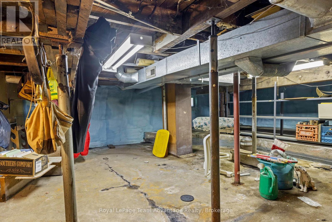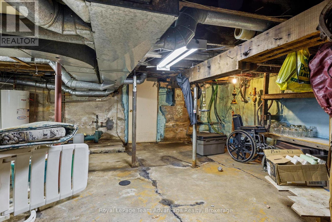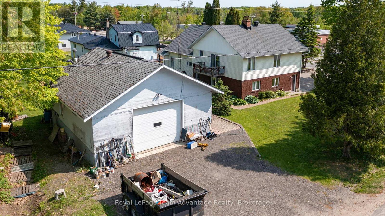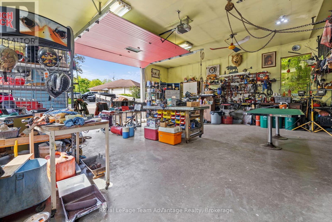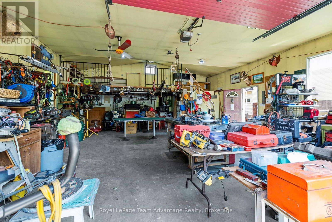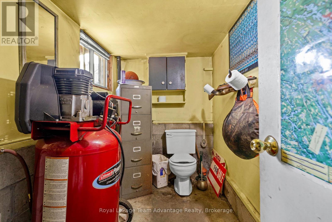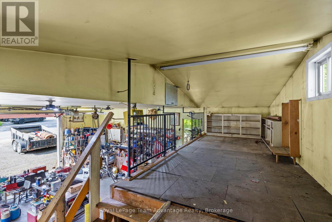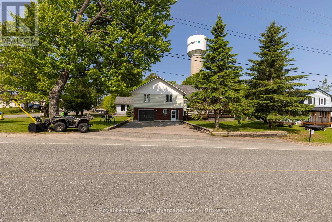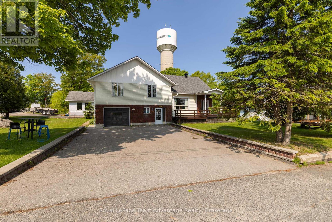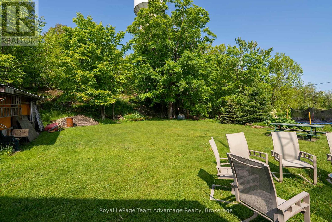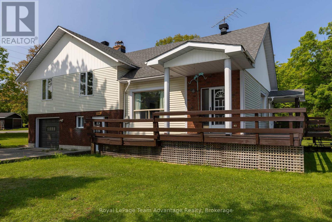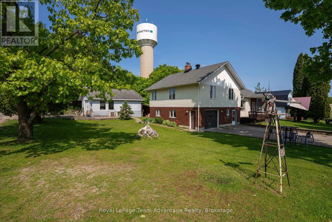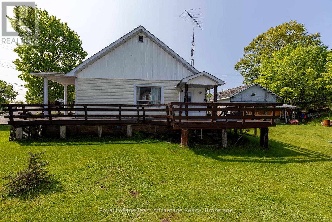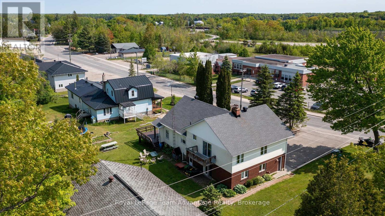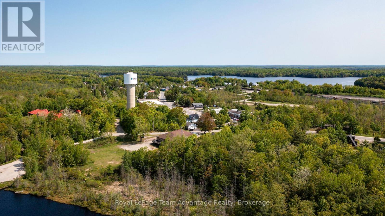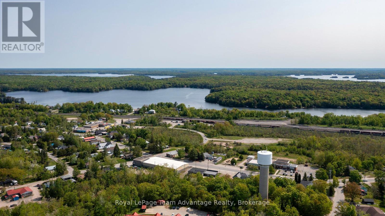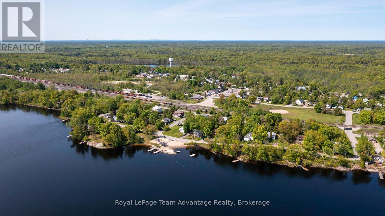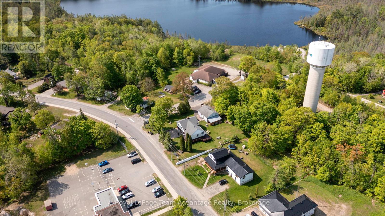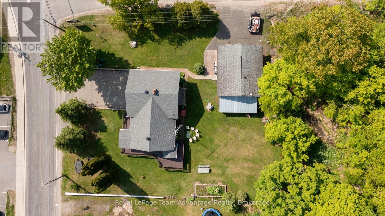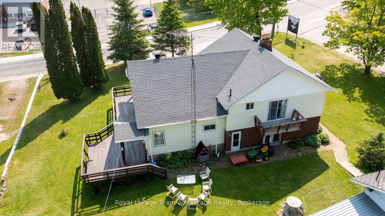395 High Street Georgian Bay, Ontario P0C 1H0
$699,000
Welcome to 395 High Street in the heart of Mactier! This wonderful 4-bedroom, 1.5-bath sidesplit is full of charm and offers the perfect setting to raise a family. Set on a beautiful corner lot, the home features spacious rooms, air conditioning and a layout that balances comfort with functionality. You'll love the convenience of the attached 14' x 18'10" garage plus the bonus of a massive 30'11" x 27' detached garage, complete with heat and its own bathroom. It's an ideal space for a workshop, home gym or storage. Mactier is a welcoming community surrounded by nature, with nearby lakes, trails and recreational activities year-round. It's a peaceful place to call home, while still offering the essentials like a grocery store and pharmacy to growing families. Be sure to watch the video to get a full sense of the space, layout and lifestyle this property offers - you won't want to miss it! (id:42776)
Property Details
| MLS® Number | X12195413 |
| Property Type | Single Family |
| Community Name | Freeman |
| Equipment Type | Water Heater - Electric |
| Features | Flat Site |
| Parking Space Total | 8 |
| Rental Equipment Type | Water Heater - Electric |
Building
| Bathroom Total | 2 |
| Bedrooms Above Ground | 4 |
| Bedrooms Total | 4 |
| Appliances | Garage Door Opener Remote(s), Water Heater, Dishwasher, Dryer, Stove, Washer, Refrigerator |
| Basement Type | Crawl Space |
| Construction Style Attachment | Detached |
| Construction Style Split Level | Sidesplit |
| Cooling Type | Central Air Conditioning |
| Exterior Finish | Aluminum Siding, Brick |
| Fireplace Present | Yes |
| Foundation Type | Block, Slab |
| Half Bath Total | 1 |
| Heating Fuel | Oil |
| Heating Type | Forced Air |
| Size Interior | 2,000 - 2,500 Ft2 |
| Type | House |
| Utility Water | Municipal Water |
Parking
| Attached Garage | |
| Garage |
Land
| Access Type | Year-round Access |
| Acreage | No |
| Landscape Features | Landscaped |
| Sewer | Sanitary Sewer |
| Size Depth | 135 Ft ,3 In |
| Size Frontage | 124 Ft ,6 In |
| Size Irregular | 124.5 X 135.3 Ft |
| Size Total Text | 124.5 X 135.3 Ft|under 1/2 Acre |
| Zoning Description | R4 |
Rooms
| Level | Type | Length | Width | Dimensions |
|---|---|---|---|---|
| Lower Level | Laundry Room | 2.19 m | 2.48 m | 2.19 m x 2.48 m |
| Lower Level | Bathroom | 1.81 m | 1.53 m | 1.81 m x 1.53 m |
| Lower Level | Family Room | 6.04 m | 3.07 m | 6.04 m x 3.07 m |
| Main Level | Kitchen | 4.48 m | 3.01 m | 4.48 m x 3.01 m |
| Main Level | Pantry | 1.8 m | 1.96 m | 1.8 m x 1.96 m |
| Main Level | Dining Room | 2.98 m | 3.05 m | 2.98 m x 3.05 m |
| Main Level | Living Room | 6.48 m | 5.07 m | 6.48 m x 5.07 m |
| Upper Level | Primary Bedroom | 5.3 m | 3.04 m | 5.3 m x 3.04 m |
| Upper Level | Bedroom | 3.33 m | 3.61 m | 3.33 m x 3.61 m |
| Upper Level | Bedroom | 3.95 m | 2.78 m | 3.95 m x 2.78 m |
| Upper Level | Bedroom | 3.34 m | 2.53 m | 3.34 m x 2.53 m |
| Upper Level | Bathroom | 3.02 m | 3.69 m | 3.02 m x 3.69 m |
Utilities
| Cable | Available |
| Electricity | Installed |
| Wireless | Available |
| Electricity Connected | Connected |
| Sewer | Installed |
https://www.realtor.ca/real-estate/28414507/395-high-street-georgian-bay-freeman-freeman

49 James Street
Parry Sound, Ontario P2A 1T6
(705) 746-5844
(705) 746-4766
Contact Us
Contact us for more information

