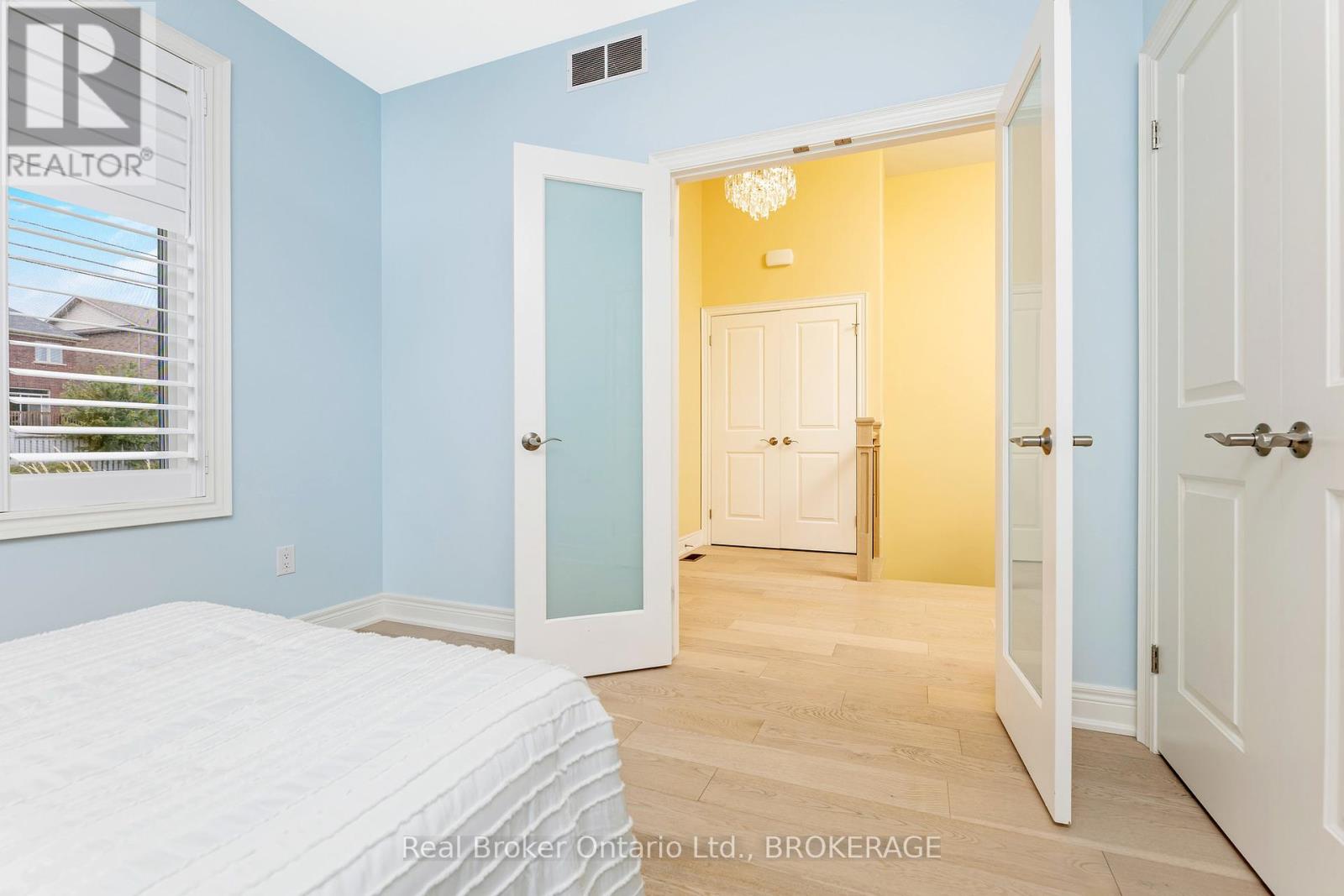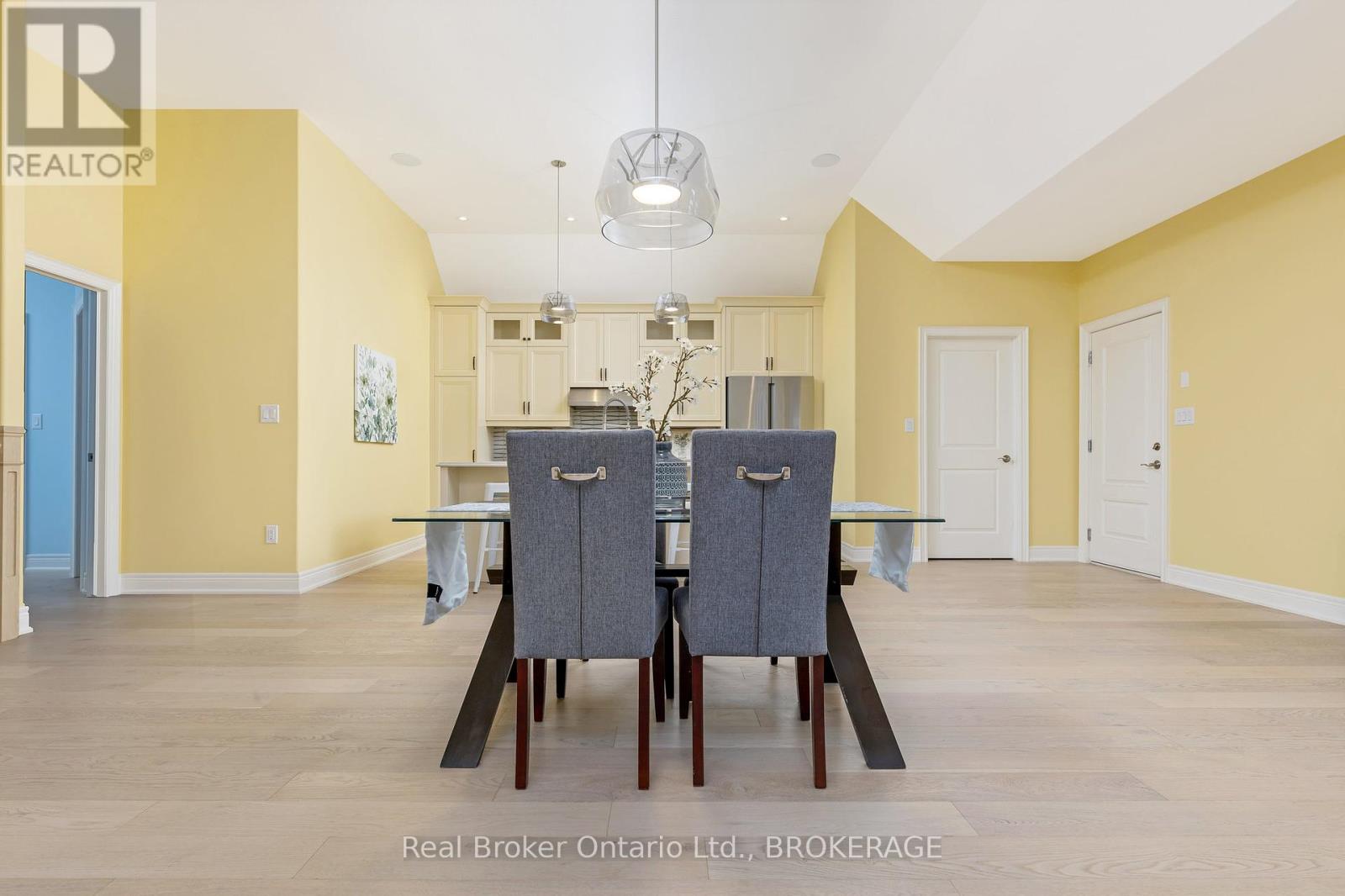396 Four Mile Creek Road Niagara-On-The-Lake, Ontario L0S 1J1
$1,050,000Maintenance, Parking, Common Area Maintenance
$200 Monthly
Maintenance, Parking, Common Area Maintenance
$200 MonthlyNestled in the heart of Niagara-on-the-Lake, this executive bungalow offers a perfect blend of modern luxury and the relaxed lifestyle that makes this region so desirable. Known for its award-winning wineries, historic charm, and vibrant arts scene, Niagara-on-the-Lake provides an unparalleled quality of life. Stroll through picturesque streets lined with boutique shops, dine at world-class restaurants, or explore scenic trails along the Niagara River. With top-tier golf courses, renowned theatres, and easy access to Niagara Falls, this is a community that offers something for everyone.Set against this stunning backdrop, the home itself is designed for comfort and elegance. Featuring 2+1 bedrooms, soaring 12-foot ceilings, and an open-concept layout, it is bathed in natural light through large windows. The gourmet kitchen is a chefs delight, with premium stainless steel appliances, ample counter space, and a spacious island perfect for entertaining.The main level includes a luxurious primary suite with an ensuite bath, along with a second bedroom and full guest bathroom. A partially finished basement offers additional living space with a third bedroom, an extra bathroom, and a versatile recreation area. Outside, the private backyard is perfect for relaxing or hosting summer gatherings.Whether youre enjoying local vineyards, exploring historic sites, or simply taking in the breathtaking scenery, this home places you in the heart of one of Ontarios most sought-after destinations. **** EXTRAS **** Nestled close to charming wineries, the St. Davids Golf Club, delectable restaurants, and quaint shops, this bungalow offers the quintessential Niagara-on-the-Lake lifestyle. (id:42776)
Property Details
| MLS® Number | X11946879 |
| Property Type | Single Family |
| Community Name | 105 - St. Davids |
| Community Features | Pet Restrictions |
| Parking Space Total | 3 |
| Structure | Patio(s) |
Building
| Bathroom Total | 3 |
| Bedrooms Above Ground | 2 |
| Bedrooms Below Ground | 1 |
| Bedrooms Total | 3 |
| Amenities | Visitor Parking, Fireplace(s) |
| Appliances | Dishwasher, Dryer, Refrigerator, Stove, Washer, Window Coverings |
| Architectural Style | Bungalow |
| Basement Development | Partially Finished |
| Basement Type | N/a (partially Finished) |
| Cooling Type | Central Air Conditioning |
| Exterior Finish | Wood, Stucco |
| Fireplace Present | Yes |
| Fireplace Total | 1 |
| Flooring Type | Hardwood, Carpeted |
| Foundation Type | Concrete |
| Heating Fuel | Natural Gas |
| Heating Type | Forced Air |
| Stories Total | 1 |
| Size Interior | 1,600 - 1,799 Ft2 |
Parking
| Attached Garage | |
| Garage |
Land
| Acreage | No |
| Zoning Description | Rd-17 |
Rooms
| Level | Type | Length | Width | Dimensions |
|---|---|---|---|---|
| Basement | Recreational, Games Room | 8.08 m | 5.51 m | 8.08 m x 5.51 m |
| Basement | Bedroom | 4.99 m | 4.1 m | 4.99 m x 4.1 m |
| Main Level | Living Room | 5.11 m | 3.84 m | 5.11 m x 3.84 m |
| Main Level | Dining Room | 5.47 m | 4.18 m | 5.47 m x 4.18 m |
| Main Level | Kitchen | 4.28 m | 3.29 m | 4.28 m x 3.29 m |
| Main Level | Primary Bedroom | 7.23 m | 4.39 m | 7.23 m x 4.39 m |
| Main Level | Bedroom | 3.21 m | 3.46 m | 3.21 m x 3.46 m |
#1800x - 130 King Street West
Toronto, Ontario M5X 1E3
(888) 311-1172
joinreal.com/
#1800x - 130 King Street West
Toronto, Ontario M5X 1E3
(888) 311-1172
joinreal.com/
Contact Us
Contact us for more information





































