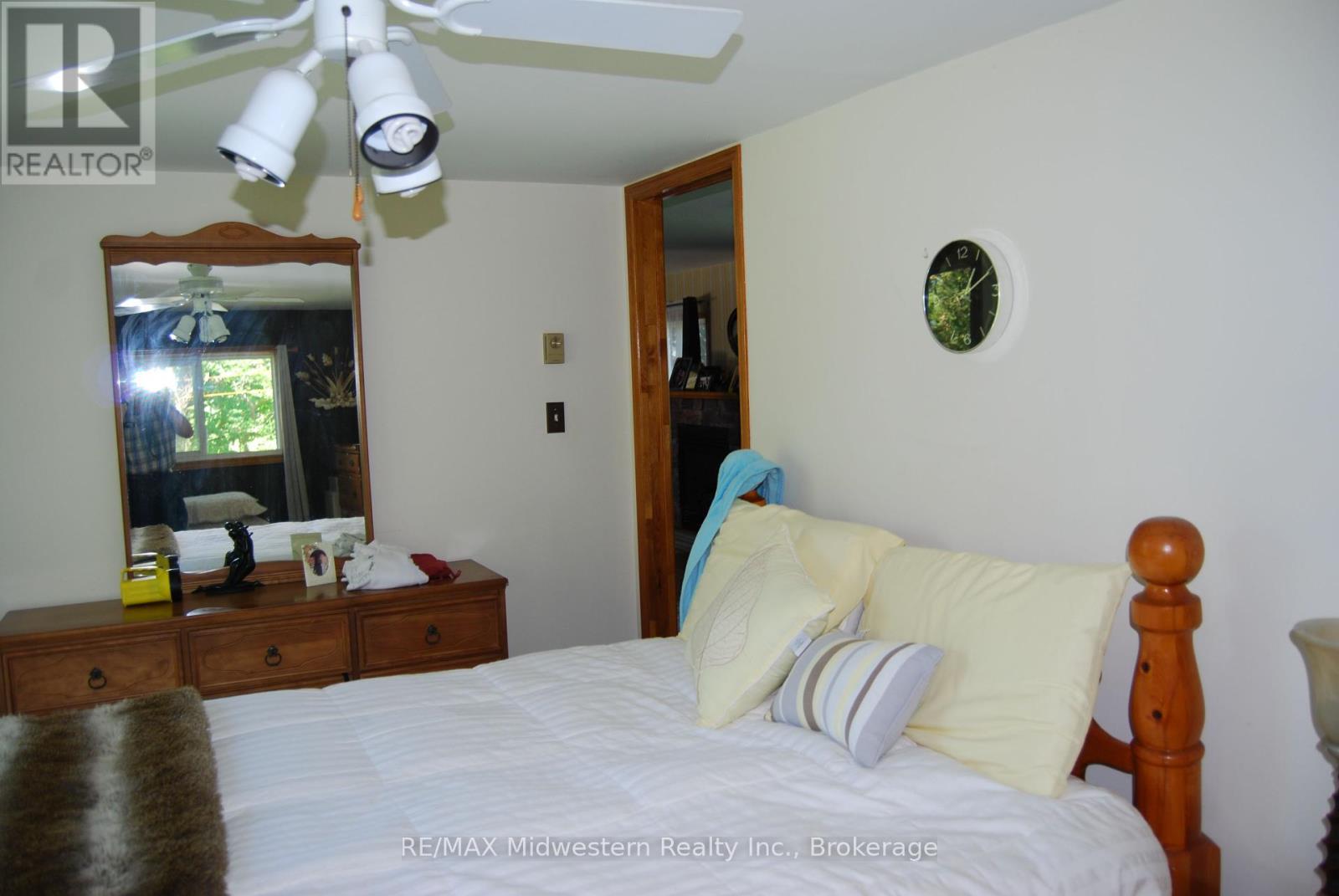39668 Amberley Road North Huron, Ontario N0G 2W0
2 Bedroom
1 Bathroom
700 - 1,100 ft2
Bungalow
Fireplace
Window Air Conditioner
Other
$379,900
Great first time or retirement property on 2 acres, located on the Maitland River. Property also boasts a pond. Eat in kitchen, formal diningroom with patio door to deck, large livingroom with gas fireplace, 2 bedrooms, master with patio door to rear yard. (id:42776)
Property Details
| MLS® Number | X12176753 |
| Property Type | Single Family |
| Community Name | Wingham |
| Amenities Near By | Hospital, Place Of Worship |
| Community Features | Community Centre |
| Equipment Type | None |
| Features | Hillside, Irregular Lot Size, Sloping, Waterway, Conservation/green Belt |
| Parking Space Total | 7 |
| Rental Equipment Type | None |
| Structure | Workshop |
Building
| Bathroom Total | 1 |
| Bedrooms Above Ground | 2 |
| Bedrooms Total | 2 |
| Age | 16 To 30 Years |
| Amenities | Fireplace(s) |
| Appliances | Garage Door Opener Remote(s), Water Heater |
| Architectural Style | Bungalow |
| Construction Style Other | Manufactured |
| Cooling Type | Window Air Conditioner |
| Exterior Finish | Vinyl Siding |
| Fireplace Present | Yes |
| Fireplace Total | 1 |
| Foundation Type | Wood/piers |
| Heating Fuel | Natural Gas |
| Heating Type | Other |
| Stories Total | 1 |
| Size Interior | 700 - 1,100 Ft2 |
| Type | Modular |
Parking
| Detached Garage | |
| Garage |
Land
| Acreage | No |
| Land Amenities | Hospital, Place Of Worship |
| Sewer | Septic System |
| Size Depth | 537 Ft ,1 In |
| Size Frontage | 182 Ft ,10 In |
| Size Irregular | 182.9 X 537.1 Ft ; 537.10 X 182.94 X 436.09 X 114.15 |
| Size Total Text | 182.9 X 537.1 Ft ; 537.10 X 182.94 X 436.09 X 114.15 |
| Surface Water | River/stream |
| Zoning Description | Vr1-9 |
Rooms
| Level | Type | Length | Width | Dimensions |
|---|---|---|---|---|
| Main Level | Kitchen | 5.94 m | 2.95 m | 5.94 m x 2.95 m |
| Main Level | Dining Room | 3.25 m | 2.95 m | 3.25 m x 2.95 m |
| Main Level | Living Room | 8.53 m | 2.95 m | 8.53 m x 2.95 m |
| Main Level | Bedroom | 4.72 m | 2.95 m | 4.72 m x 2.95 m |
| Main Level | Bedroom 2 | 3.51 m | 2.74 m | 3.51 m x 2.74 m |
| Main Level | Laundry Room | 3.96 m | 2.59 m | 3.96 m x 2.59 m |
| Main Level | Bathroom | 2.74 m | 2.44 m | 2.74 m x 2.44 m |
https://www.realtor.ca/real-estate/28374181/39668-amberley-road-north-huron-wingham-wingham

RE/MAX Midwestern Realty Inc.
90 Elora St S.
Harriston, Ontario N0G 1Z0
90 Elora St S.
Harriston, Ontario N0G 1Z0
(519) 338-3541
(519) 338-2034
Contact Us
Contact us for more information






















