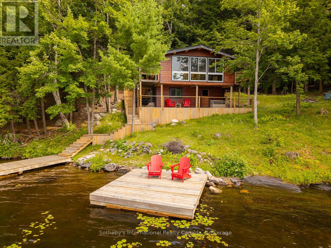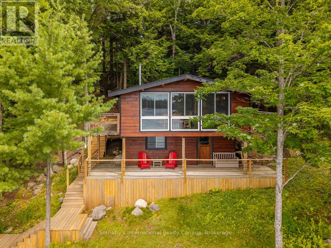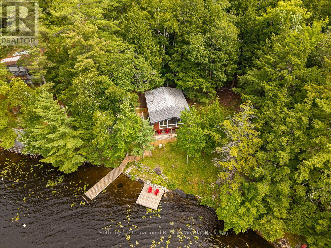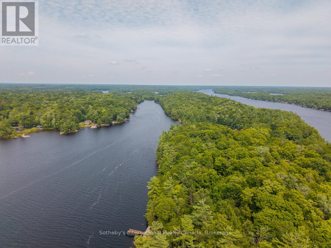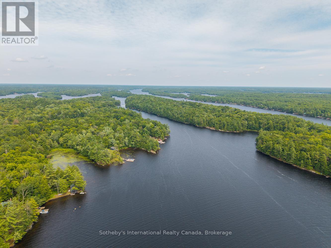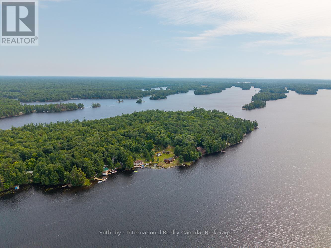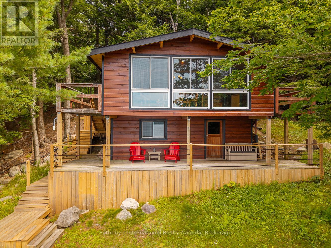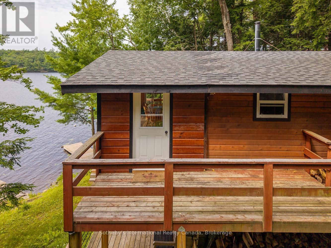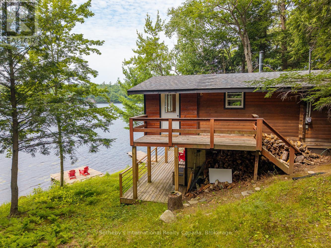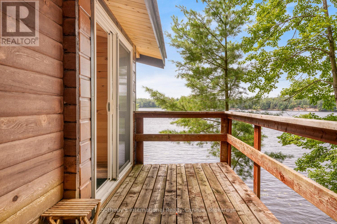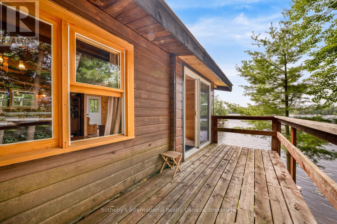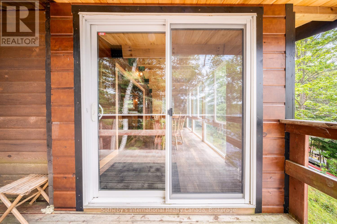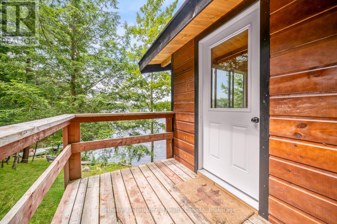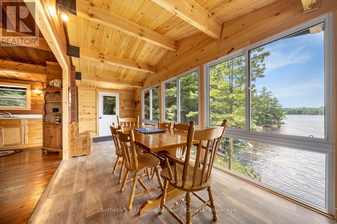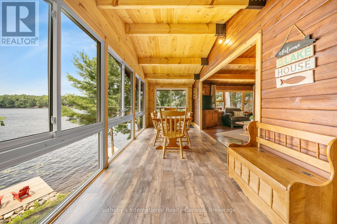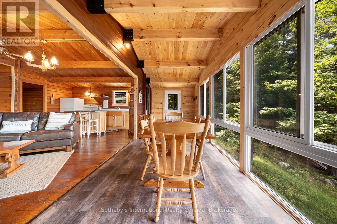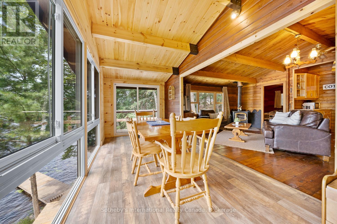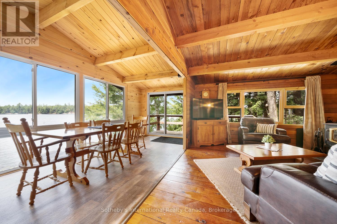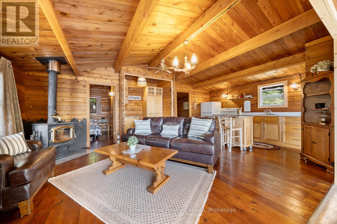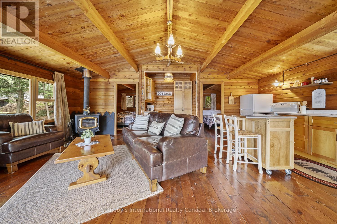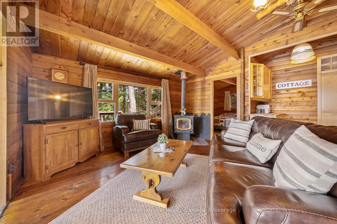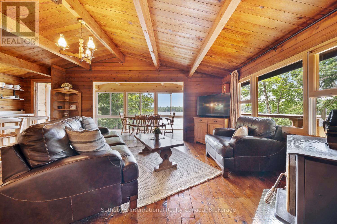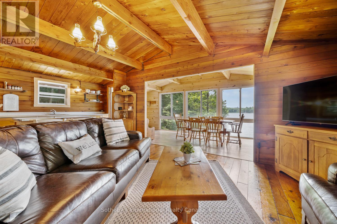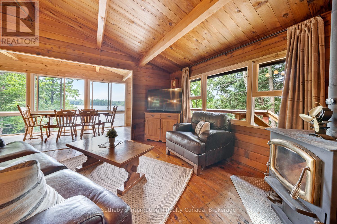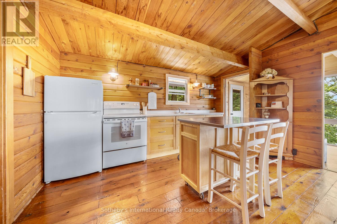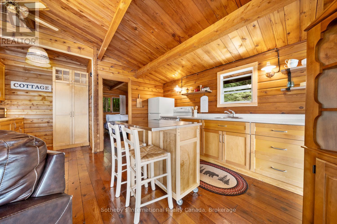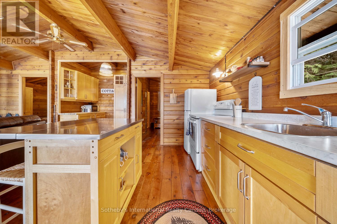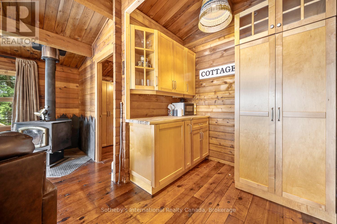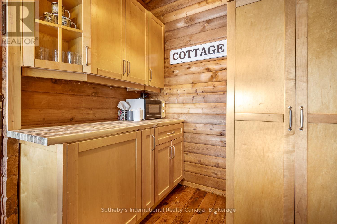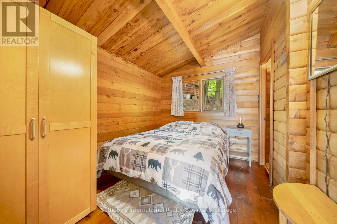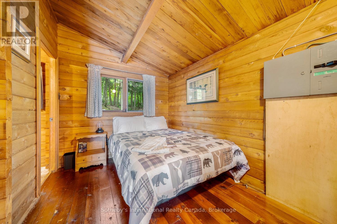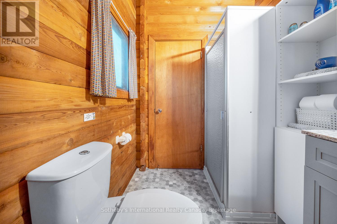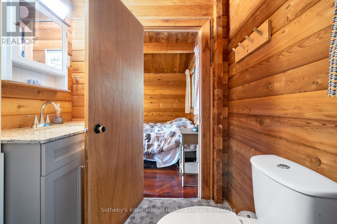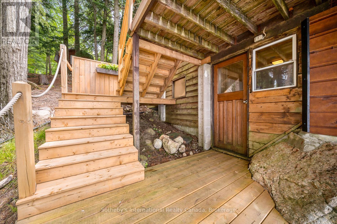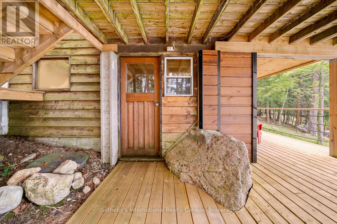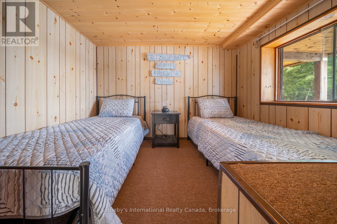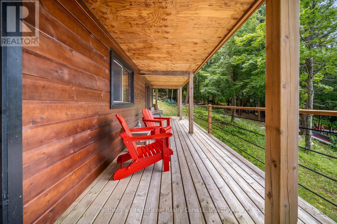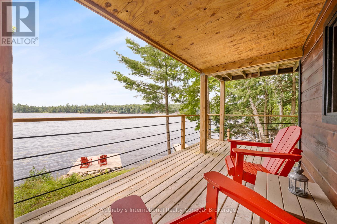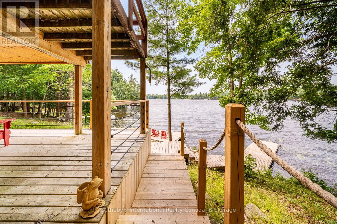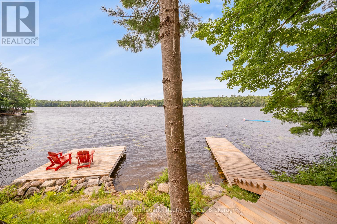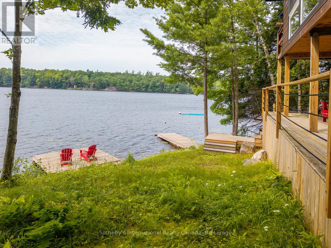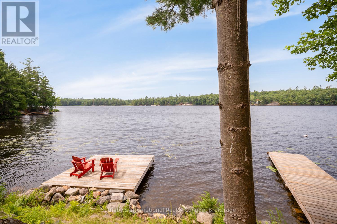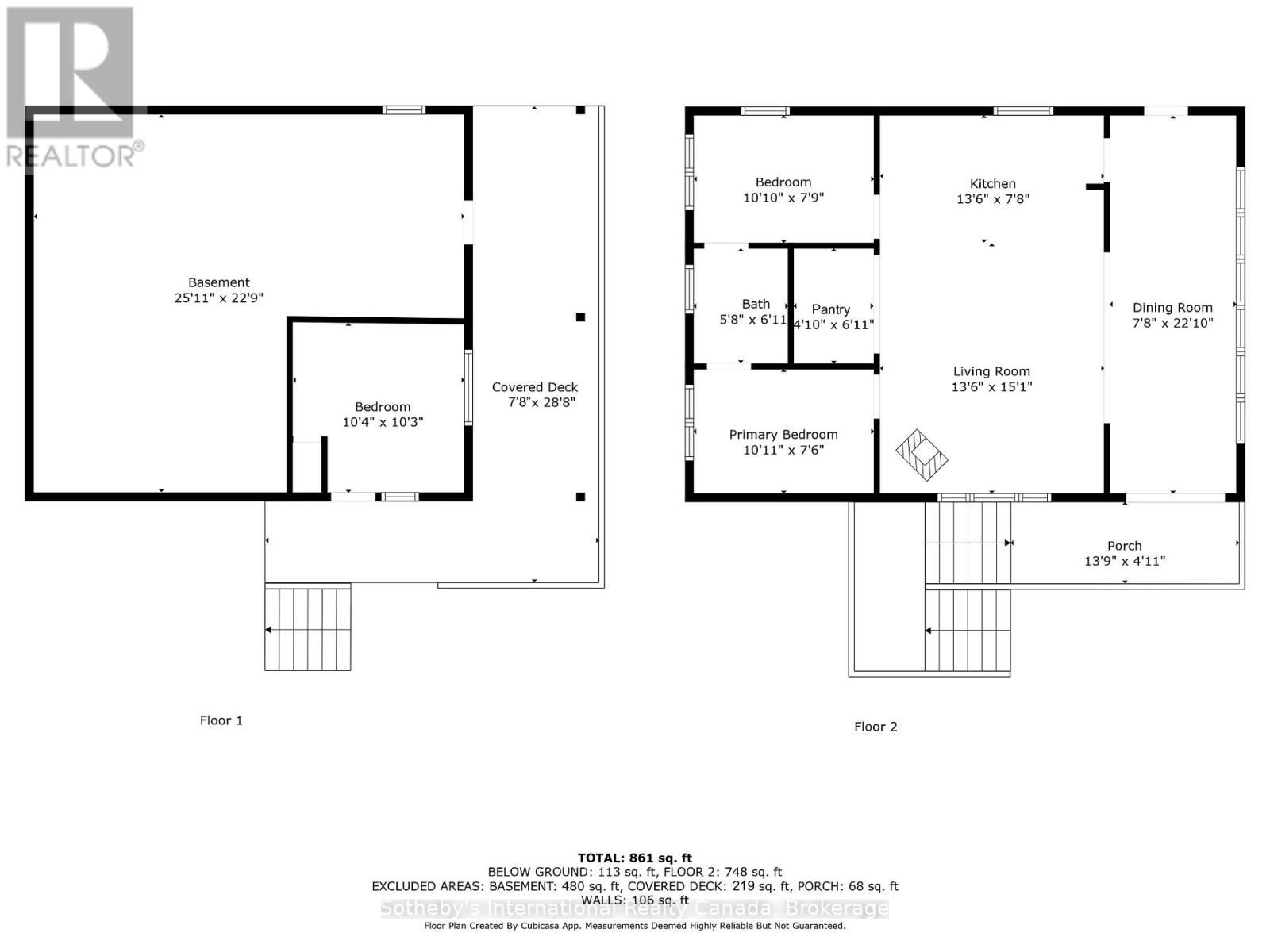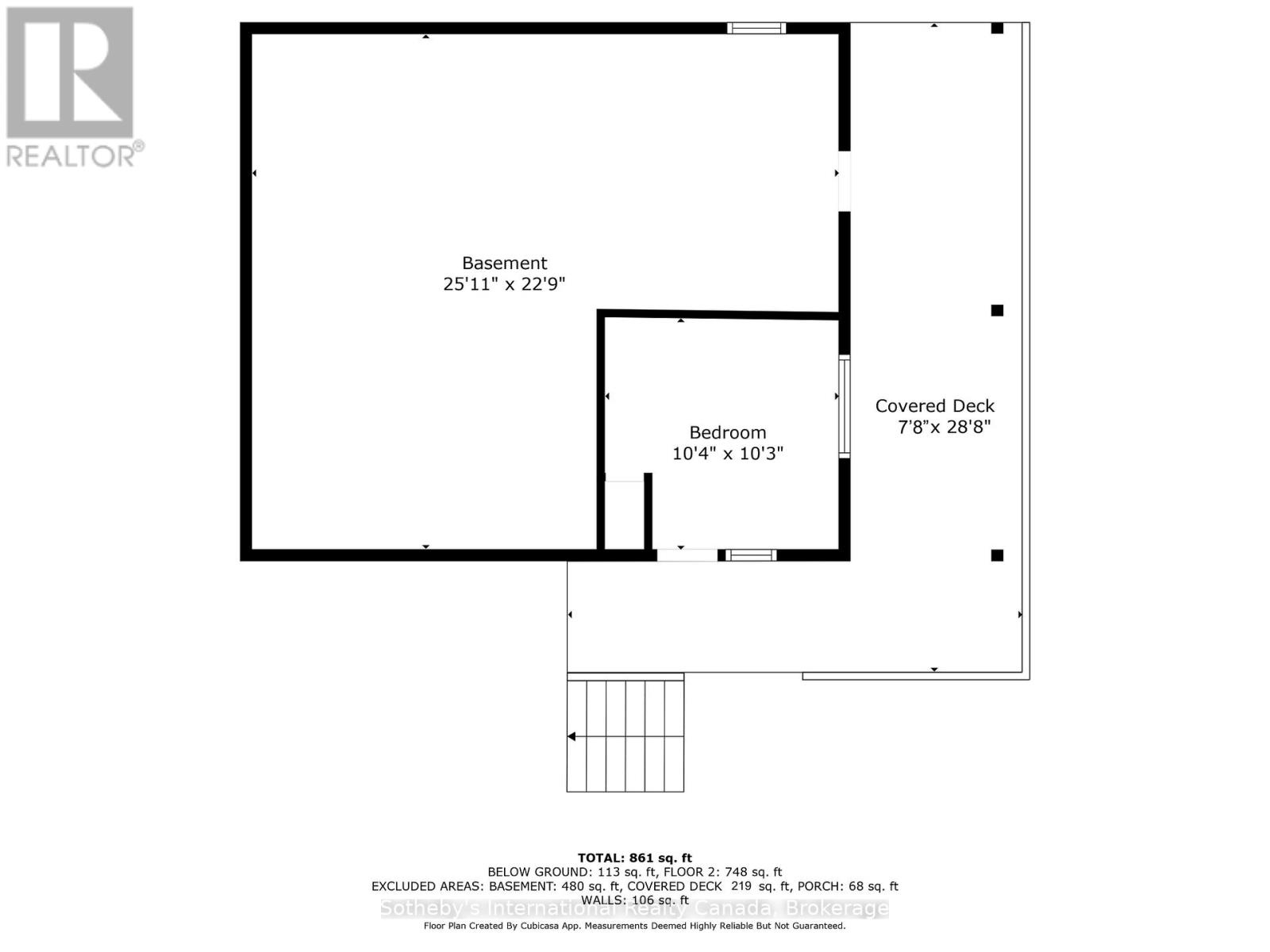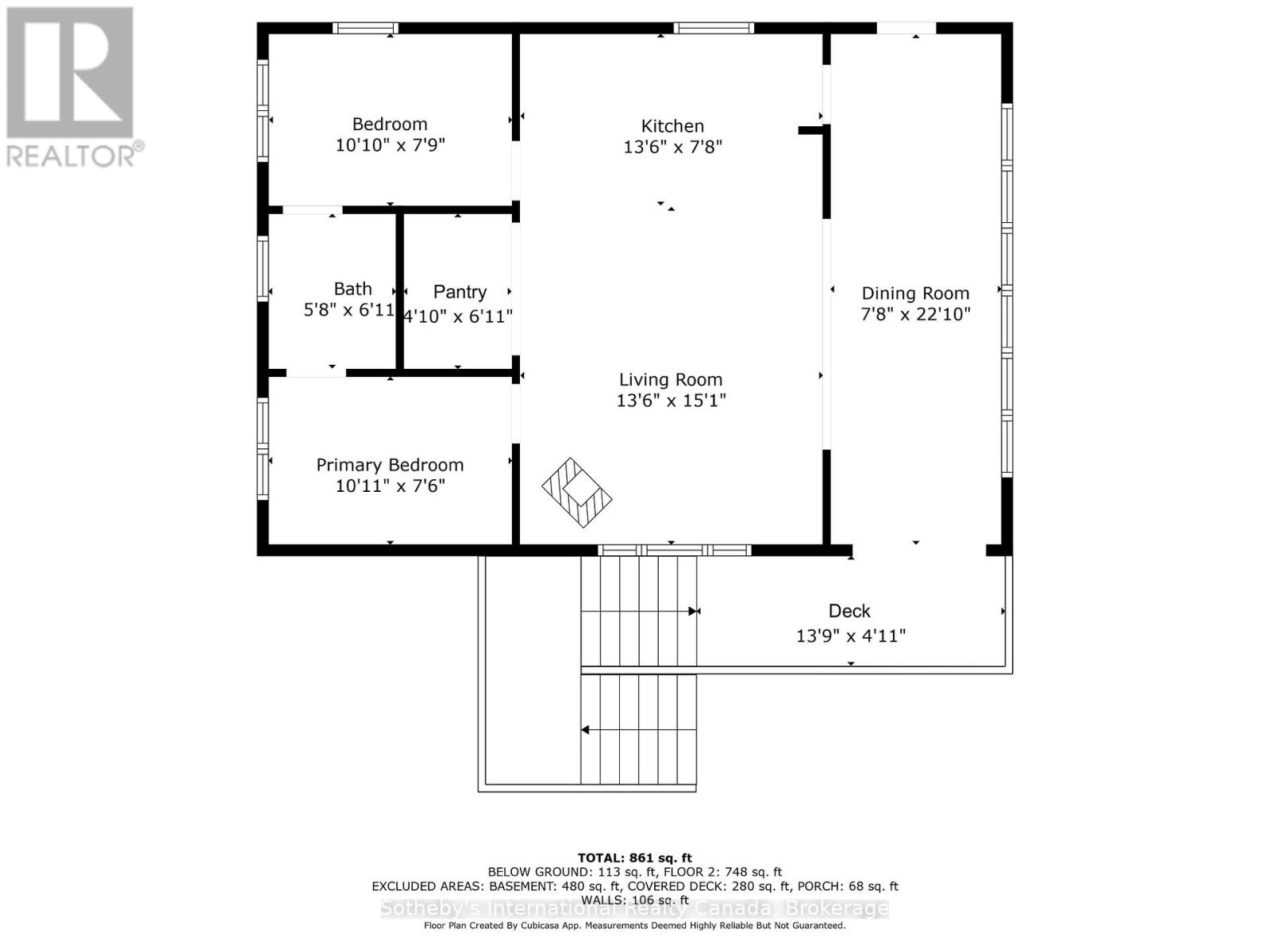397 Healey Lake Water The Archipelago, Ontario P0T 1E0
$599,000
Welcome to the shores of Healey Lake! Meticulously cared for water/boat access Viceroy style cottage w/open concept layout and recent dining and covered porch addition. Set in a secluded bay with gorgeous sunset views, this Turnkey, 3 bedroom, 3 season cottage with quality furnishings, upgraded kitchen cabinets and new appliances is ready for your enjoyment. Built on a spacious 1 acre lot that offers up stunning northwest facing views over a child-safe sandy beach with plenty of deep water dockage. With a partial block foundation there is potential that this cottage can be expanded and/or converted to a 4 season, winterized cottage - accessible by sled in the winter months. Healey Lake has over 50 km of varied natural shoreline offering up great boating with lots of room for water activities, swimming and great fishing and features 2 marinas on the lake for gas and service. Close to Mactier for groceries, hardware and other necessities, 30 min to Parry Sound for all other majors services. Access to the property is only a 5 minute boat ride from the government parking lot on Pine Bay. This is your call to make wonderful memories in your piece of cottage country. (id:42776)
Property Details
| MLS® Number | X12316621 |
| Property Type | Single Family |
| Community Name | Archipelago South |
| Community Features | Fishing |
| Easement | Unknown |
| Features | Wooded Area, Hilly |
| Structure | Deck, Dock |
| View Type | Lake View, View Of Water, Direct Water View |
| Water Front Type | Waterfront |
Building
| Bathroom Total | 1 |
| Bedrooms Above Ground | 3 |
| Bedrooms Total | 3 |
| Architectural Style | Raised Bungalow |
| Basement Development | Partially Finished |
| Basement Type | Crawl Space (partially Finished) |
| Construction Style Attachment | Detached |
| Exterior Finish | Wood |
| Fireplace Present | Yes |
| Fireplace Total | 1 |
| Foundation Type | Wood/piers |
| Heating Fuel | Wood |
| Heating Type | Other |
| Stories Total | 1 |
| Size Interior | 700 - 1,100 Ft2 |
| Type | House |
| Utility Water | Lake/river Water Intake |
Parking
| No Garage | |
| Shared |
Land
| Access Type | Water Access, Private Docking |
| Acreage | No |
| Sewer | Septic System |
| Size Depth | 341 Ft |
| Size Frontage | 140 Ft |
| Size Irregular | 140 X 341 Ft |
| Size Total Text | 140 X 341 Ft |
| Surface Water | Lake/pond |
Rooms
| Level | Type | Length | Width | Dimensions |
|---|---|---|---|---|
| Lower Level | Bedroom | 3.13 m | 3.1 m | 3.13 m x 3.1 m |
| Main Level | Living Room | 4.11 m | 4.6 m | 4.11 m x 4.6 m |
| Main Level | Kitchen | 4.11 m | 2.36 m | 4.11 m x 2.36 m |
| Main Level | Dining Room | 2.36 m | 6.98 m | 2.36 m x 6.98 m |
| Main Level | Bedroom | 3.32 m | 2.36 m | 3.32 m x 2.36 m |
| Main Level | Bedroom | 3.32 m | 2.3 m | 3.32 m x 2.3 m |
| Main Level | Bathroom | 1.75 m | 2.1 m | 1.75 m x 2.1 m |
| Main Level | Pantry | 1.49 m | 2.1 m | 1.49 m x 2.1 m |
97 Joseph St, Unit 101
Port Carling, Ontario P0B 1J0
(705) 765-5020
(416) 960-9995
Contact Us
Contact us for more information

