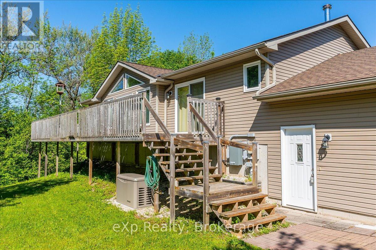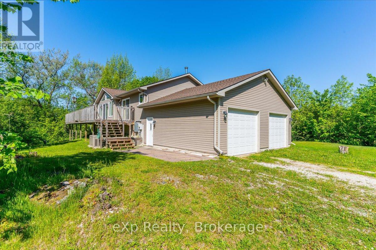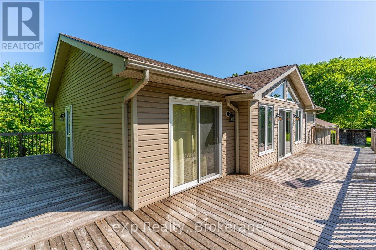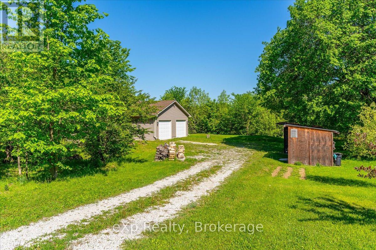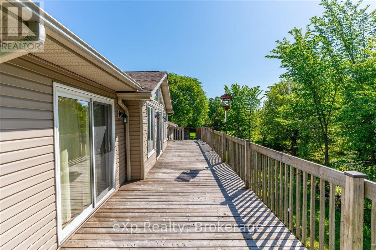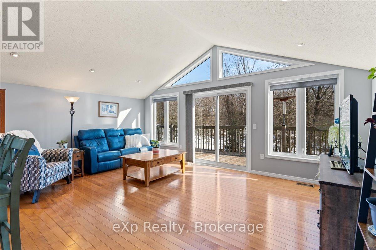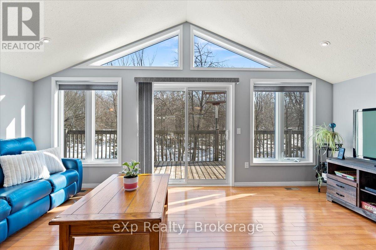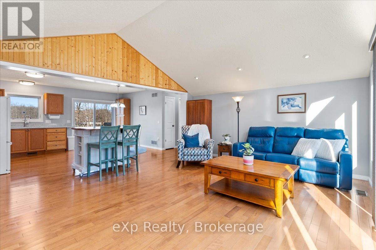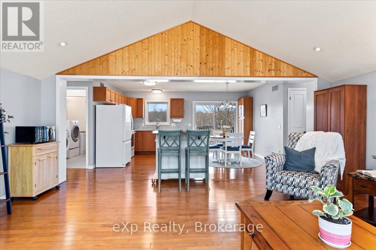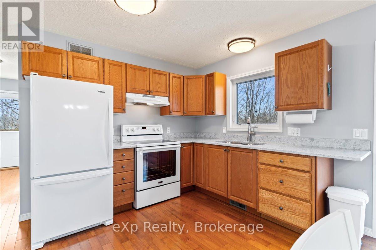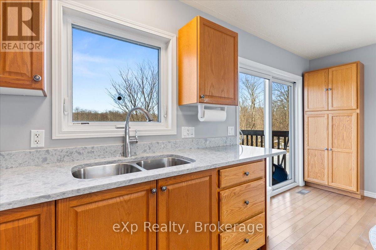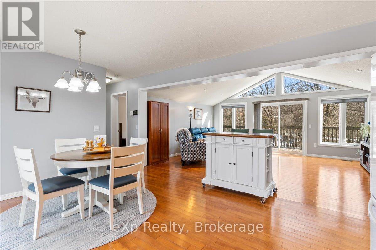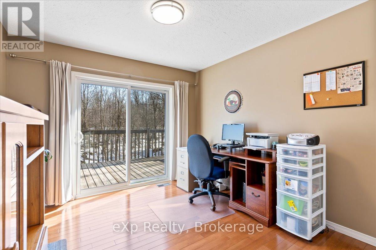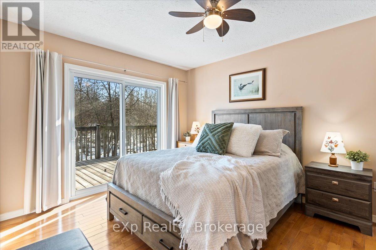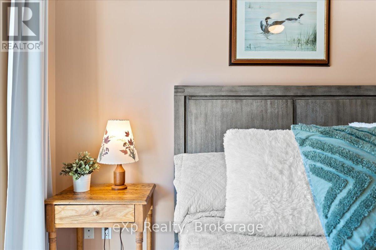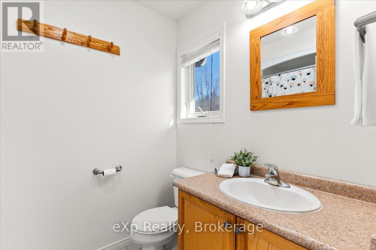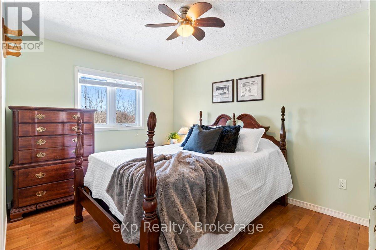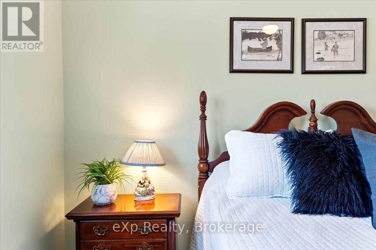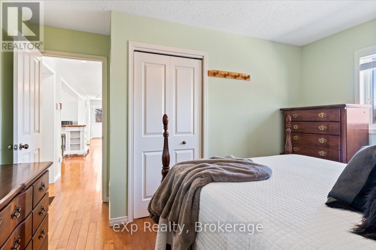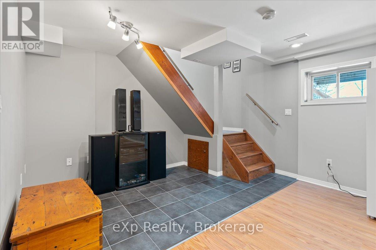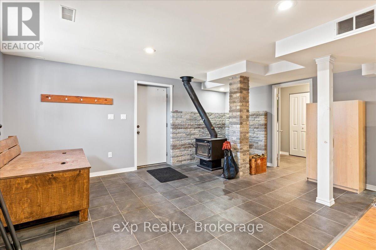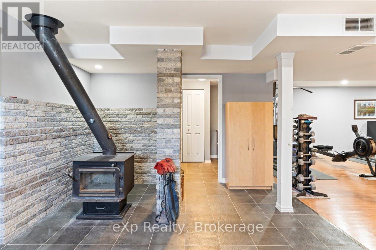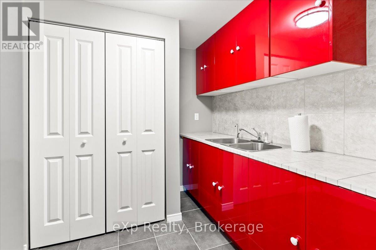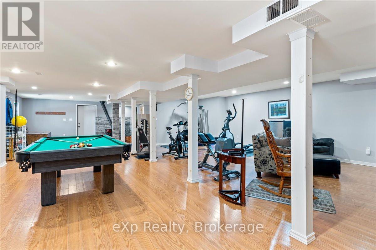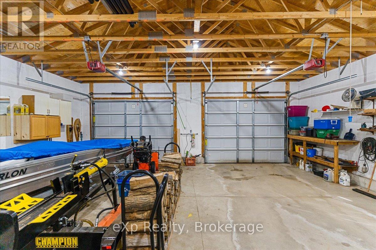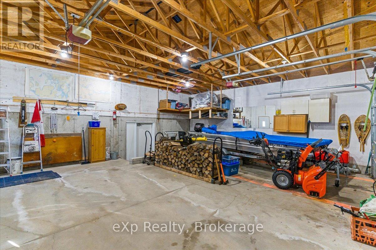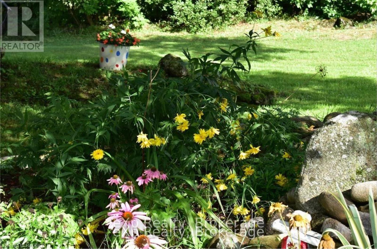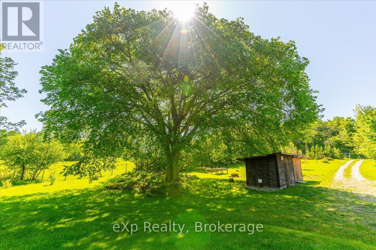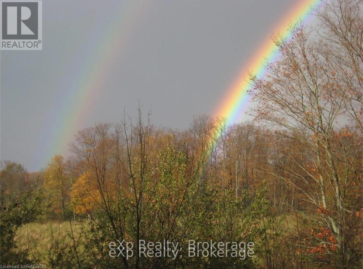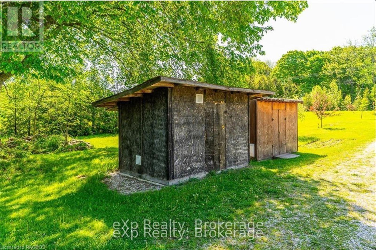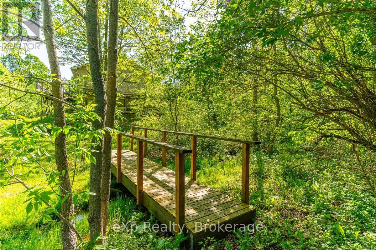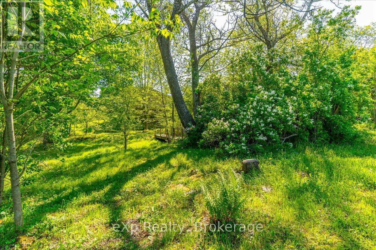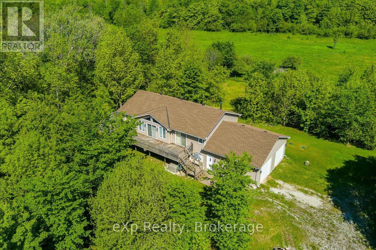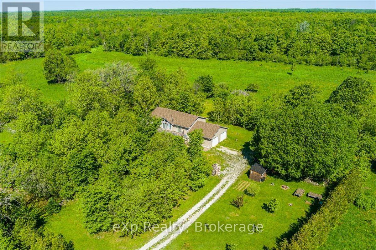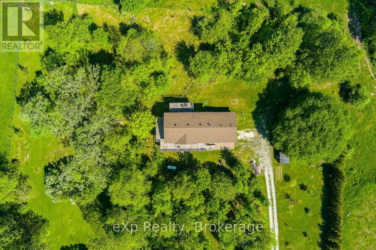397 Purple Valley Road South Bruce Peninsula, Ontario N0H 2T0
$649,900
Nestled on 2.5-acre's of property just outside of Wiarton, this year-round haven boasts a charming raised BUNGALOW exuding privacy and tranquility. The meticulously maintained residence offers three bedrooms, three bathrooms, and hardwood flooring throughout the main level, creating an inviting and warm ambiance. Oversized windows flood the main floor with natural light, providing stunning views of the surrounding nature and perennial gardens. The lower level showcases a spacious open-concept layout, ideal for hosting gatherings and entertaining guests. Step outside onto the expansive wrap-around deck to soak in the picturesque views of apple trees, poplar trees, and a gently flowing creek that meanders through the property. Convenience is key with a double car garage and ample storage space for all your needs. Recent upgrades include a new furnace and AC in 2020, quartz countertop, sink, tap, pantry, fridge, and stove. The roof was shingled in 2020, and a 20KW backup generator was installed in 2022, ensuring comfort and peace of mind. This property presents a unique opportunity to enjoy a harmonious blend of modern amenities, natural beauty, and serenity in a sought-after location. Experience the essence of country living while being just a short drive from the local amenities. (id:42776)
Property Details
| MLS® Number | X12061395 |
| Property Type | Single Family |
| Community Name | South Bruce Peninsula |
| Amenities Near By | Hospital |
| Features | Wooded Area, Sump Pump |
| Parking Space Total | 7 |
| Structure | Deck |
Building
| Bathroom Total | 3 |
| Bedrooms Above Ground | 3 |
| Bedrooms Total | 3 |
| Age | 16 To 30 Years |
| Appliances | Water Heater, Dryer, Stove, Washer, Window Coverings, Refrigerator |
| Architectural Style | Bungalow |
| Basement Development | Finished |
| Basement Features | Walk Out |
| Basement Type | N/a (finished) |
| Construction Style Attachment | Detached |
| Cooling Type | Central Air Conditioning, Air Exchanger |
| Exterior Finish | Vinyl Siding |
| Foundation Type | Poured Concrete |
| Half Bath Total | 1 |
| Heating Fuel | Propane |
| Heating Type | Forced Air |
| Stories Total | 1 |
| Size Interior | 2,500 - 3,000 Ft2 |
| Type | House |
| Utility Water | Drilled Well |
Parking
| Attached Garage | |
| Garage |
Land
| Access Type | Year-round Access |
| Acreage | Yes |
| Land Amenities | Hospital |
| Sewer | Septic System |
| Size Depth | 299 Ft ,10 In |
| Size Frontage | 359 Ft ,9 In |
| Size Irregular | 359.8 X 299.9 Ft |
| Size Total Text | 359.8 X 299.9 Ft|2 - 4.99 Acres |
| Zoning Description | Ru1 & Eh |
Rooms
| Level | Type | Length | Width | Dimensions |
|---|---|---|---|---|
| Lower Level | Recreational, Games Room | 8.36 m | 11.95 m | 8.36 m x 11.95 m |
| Lower Level | Mud Room | 2.59 m | 3.4 m | 2.59 m x 3.4 m |
| Lower Level | Other | 3.91 m | 1.93 m | 3.91 m x 1.93 m |
| Lower Level | Utility Room | 2.01 m | 2.44 m | 2.01 m x 2.44 m |
| Main Level | Kitchen | 4.01 m | 2.74 m | 4.01 m x 2.74 m |
| Main Level | Dining Room | 4.01 m | 2.24 m | 4.01 m x 2.24 m |
| Main Level | Living Room | 4.7 m | 5.82 m | 4.7 m x 5.82 m |
| Main Level | Laundry Room | 4.87 m | 4.22 m | 4.87 m x 4.22 m |
| Main Level | Primary Bedroom | 4.01 m | 3.17 m | 4.01 m x 3.17 m |
| Main Level | Bathroom | 3.42 m | 4.07 m | 3.42 m x 4.07 m |
| Main Level | Bedroom 2 | 4.01 m | 3.2 m | 4.01 m x 3.2 m |
| Main Level | Bathroom | 2.67 m | 2.95 m | 2.67 m x 2.95 m |
| Main Level | Bedroom 3 | 4.01 m | 3.63 m | 4.01 m x 3.63 m |
| Main Level | Bathroom | 2.33 m | 0.97 m | 2.33 m x 0.97 m |

658 Berford St Unit #1
Wiarton, Ontario N0H 2T0
(519) 379-1053
(647) 849-3180
www.teamlisk.com/
Contact Us
Contact us for more information

