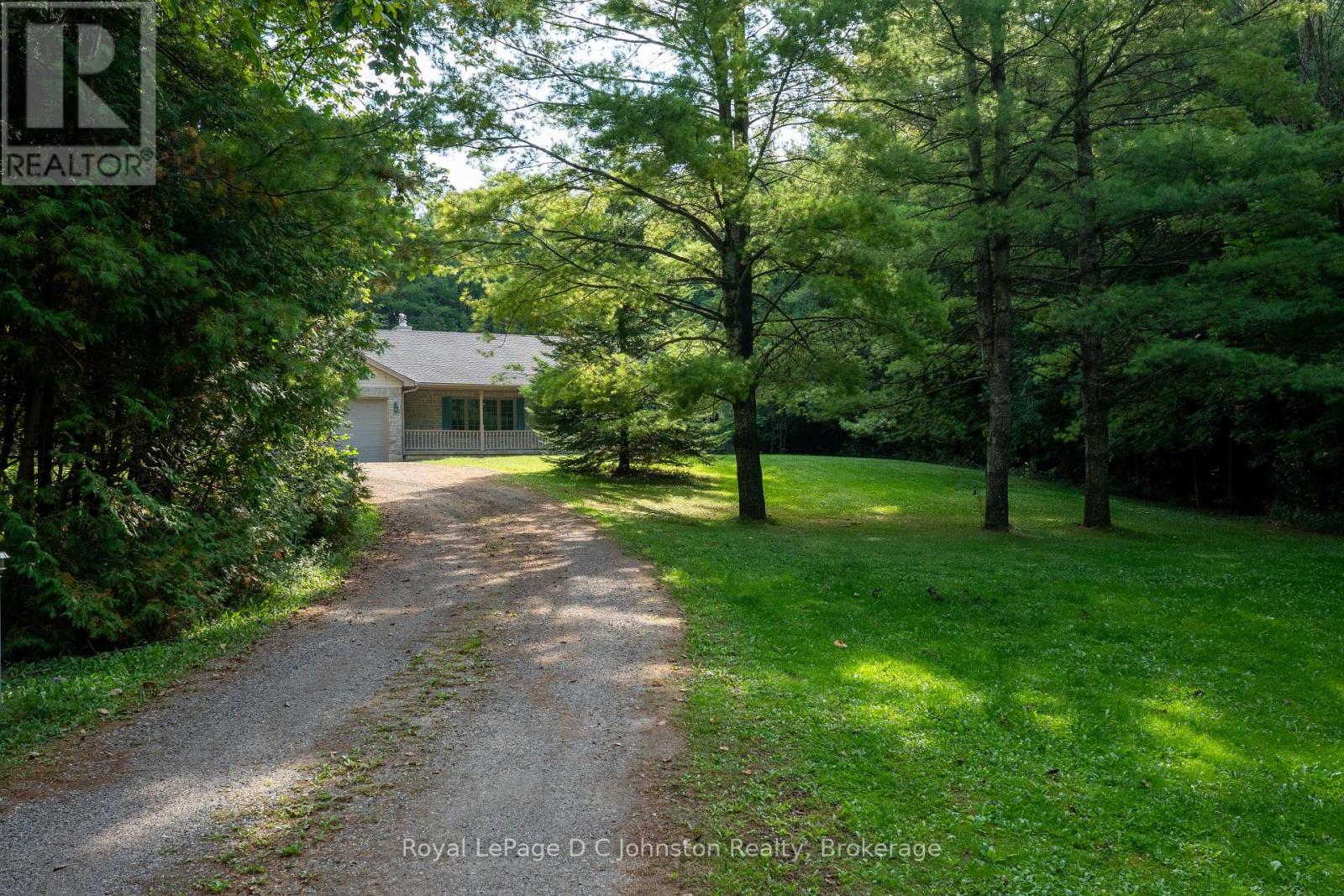397603 Concession 10 Meaford, Ontario N4K 5N8
$799,000
Take your chance to discover this custom-built stone bungalow, nestled amongst the trees on a fantastic, two-acre lot. This traditional home offers unparalleled privacy, less than 5 minutes from town. The thoughtfully designed bungalow features two bedrooms, 2.5 bathrooms, and a welcoming front living room with a stunning view from its bay window. Flowing from the spacious foyer to the kitchen, you'll have more than enough storage in the solid wood cabinetry, and space for chatting during dinner prep at the eat up bar. The kitchen is spacious, with room for a family sized table, and the sliding glass doors behind take you outdoors to a lovely patio. There is a spacious bedrooms down the hall, a full bathroom and an outstanding primary with it's own full ensuite bath and walk in closet! Down the opposite hall, main floor laundry and a half bath, as well as access to the immaculate garage. Bonus - the unfinished basement with a private entrance presents a blank canvas for you to create your ideal living space. If the attached two-car garage isn't enough, there is an additional detached two-car garage with a workshop that provides ample space for vehicles and hobbies. This is your opportunity to own a custom Tom Clancy Builders home in the most tranquil setting. Reach out today to your favourite realtor for a showing. (id:42776)
Property Details
| MLS® Number | X12414779 |
| Property Type | Single Family |
| Community Name | Meaford |
| Features | Wooded Area, Flat Site |
| Parking Space Total | 10 |
| Structure | Workshop |
Building
| Bathroom Total | 2 |
| Bedrooms Above Ground | 2 |
| Bedrooms Total | 2 |
| Age | 16 To 30 Years |
| Appliances | Water Heater, Water Treatment, Water Softener, Central Vacuum, Dishwasher, Dryer, Stove, Washer, Refrigerator |
| Architectural Style | Bungalow |
| Basement Development | Unfinished |
| Basement Features | Separate Entrance |
| Basement Type | N/a (unfinished) |
| Construction Style Attachment | Detached |
| Exterior Finish | Stone, Vinyl Siding |
| Foundation Type | Poured Concrete |
| Heating Fuel | Propane |
| Heating Type | Forced Air |
| Stories Total | 1 |
| Size Interior | 1,500 - 2,000 Ft2 |
| Type | House |
Parking
| Attached Garage | |
| Garage |
Land
| Acreage | Yes |
| Sewer | Septic System |
| Size Depth | 350 Ft |
| Size Frontage | 250 Ft |
| Size Irregular | 250 X 350 Ft |
| Size Total Text | 250 X 350 Ft|2 - 4.99 Acres |
| Zoning Description | A1 |
Rooms
| Level | Type | Length | Width | Dimensions |
|---|---|---|---|---|
| Main Level | Living Room | 5.35 m | 3.66 m | 5.35 m x 3.66 m |
| Main Level | Foyer | 3.82 m | 1.94 m | 3.82 m x 1.94 m |
| Main Level | Dining Room | 4.11 m | 3.84 m | 4.11 m x 3.84 m |
| Main Level | Kitchen | 4.04 m | 3.8 m | 4.04 m x 3.8 m |
| Main Level | Laundry Room | 2.88 m | 2.17 m | 2.88 m x 2.17 m |
| Main Level | Primary Bedroom | 3.65 m | 4.39 m | 3.65 m x 4.39 m |
| Main Level | Bedroom 2 | 3.02 m | 3.67 m | 3.02 m x 3.67 m |
https://www.realtor.ca/real-estate/28886896/397603-concession-10-meaford-meaford
200 High St
Southampton, Ontario N0H 2L0
(519) 797-5544
www.dcjohnstonrealty.com/
Contact Us
Contact us for more information





































