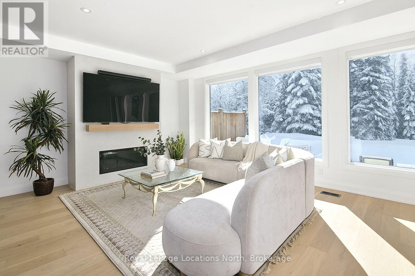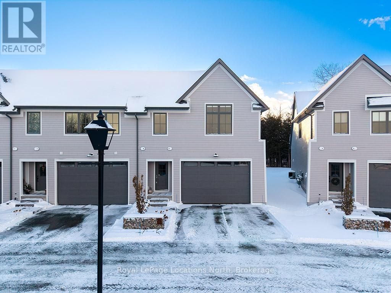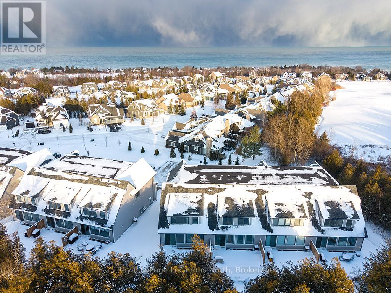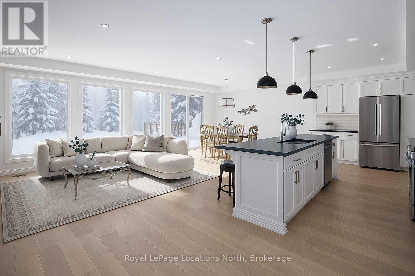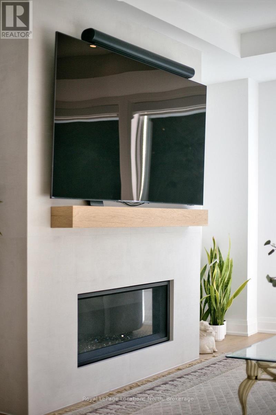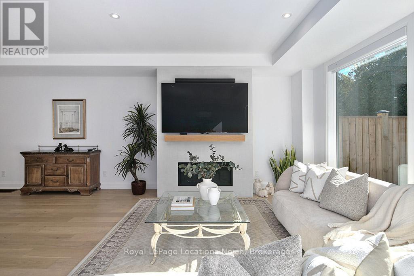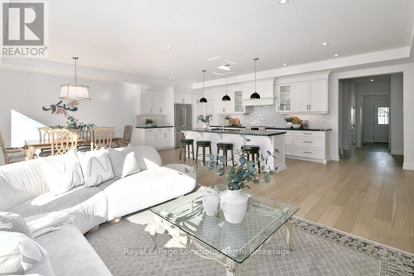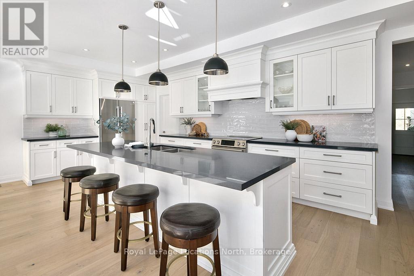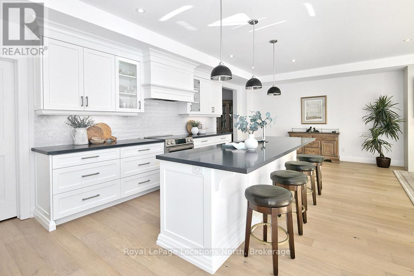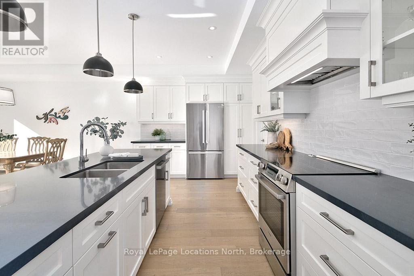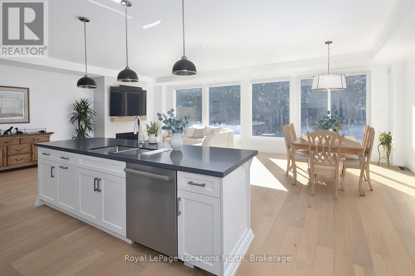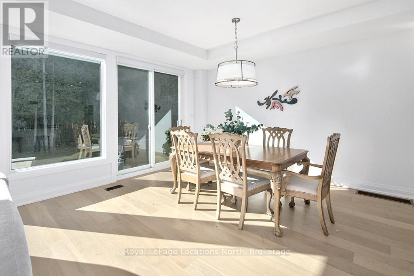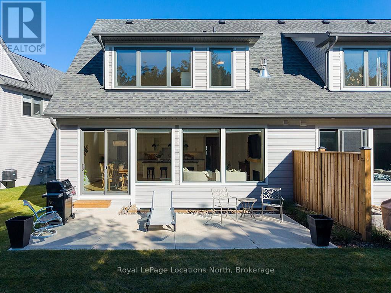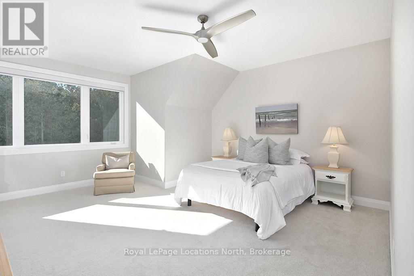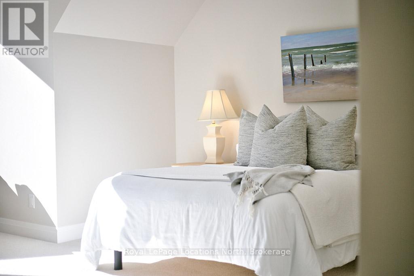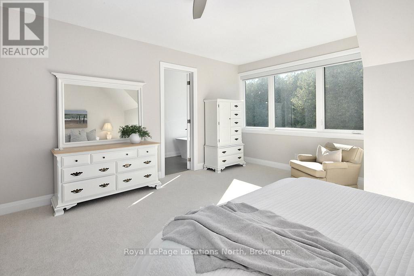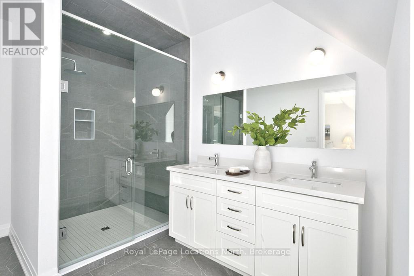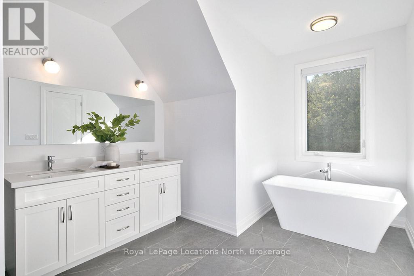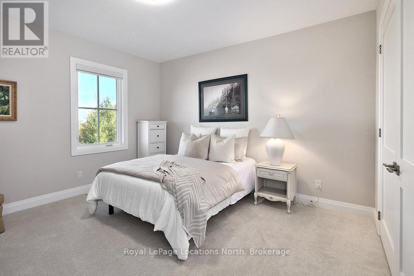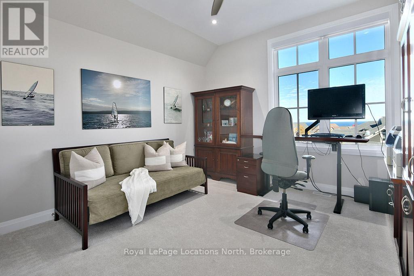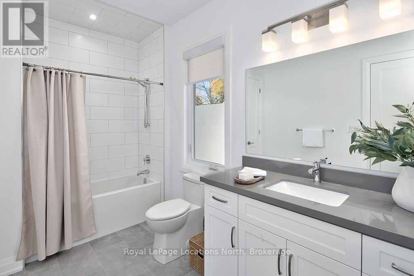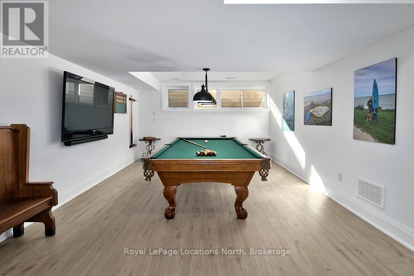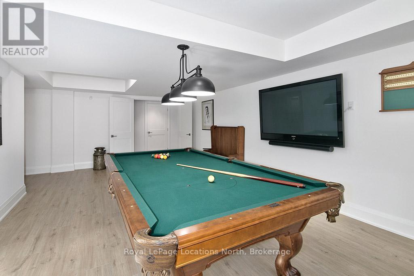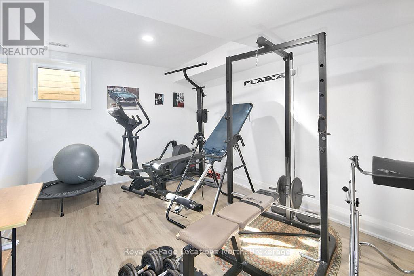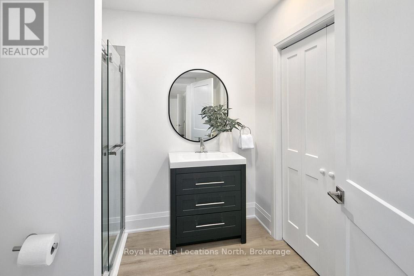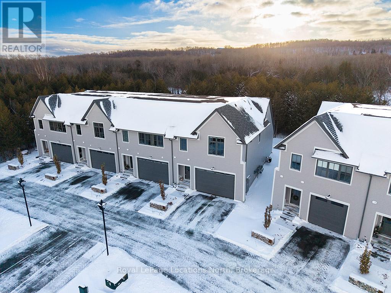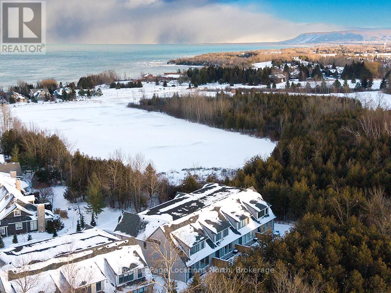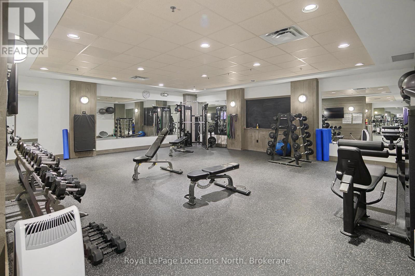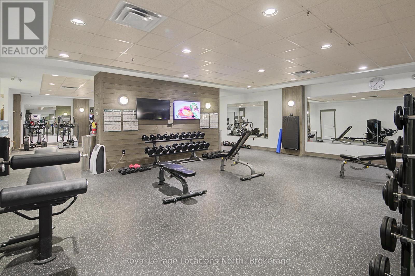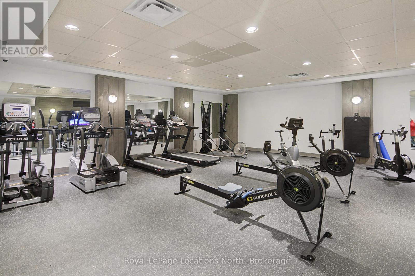4 - 134 Landry Lane Blue Mountains, Ontario N0H 2P0
$1,390,000
Beautifully finished end-unit townhome featuring 3+1 bedrooms and 3.5 bathrooms, combining luxury, comfort, and functionality in one of Thornbury's most desirable communities.Step inside to a bright, open-concept main level featuring large windows that frame views of mature trees, warm wood floors, and a modern gas fireplace that anchors the inviting living area. The chef-inspired kitchen has quartz countertops, a spacious island with seating, ample cabinetry, and a large walk-in pantry-perfect for everyday living and entertaining alike. The dining area opens to a private back patio, ideal for relaxing or dining al fresco. A 2pc bath and access to the oversized garage complete the main level.Upstairs, the spacious primary suite is a true retreat, featuring a walk-in closet and a spa-like 5pc ensuite with a freestanding tub, walk-in shower with niche and bench, and a double vanity. Two additional guest bedrooms, a 4pc guest bath, and convenient upper-level laundry offer comfort and convenience.The fully finished lower level expands your living space with a rec room, a bedroom or gym, and a 3pc bathroom-ideal for guests or a private workout zone.Nestled within the prestigious Lora Bay community, residents enjoy access to a championship golf course, 2 beaches, club amenities like a fitness room and restaurant and a lifestyle that embraces the outdoors-just minutes to skiing, boating, and downtown Thornbury's charming shops, restaurants, and cafés.Experience the luxury, comfort, and community of Lora Bay living-your next chapter begins here! (id:42776)
Open House
This property has open houses!
1:00 pm
Ends at:3:00 pm
Property Details
| MLS® Number | X12495256 |
| Property Type | Single Family |
| Community Name | Blue Mountains |
| Amenities Near By | Golf Nearby, Hospital, Beach, Ski Area |
| Easement | Sub Division Covenants, None |
| Features | Level |
| Parking Space Total | 2 |
| Structure | Patio(s) |
| Water Front Type | Waterfront |
Building
| Bathroom Total | 4 |
| Bedrooms Above Ground | 3 |
| Bedrooms Below Ground | 1 |
| Bedrooms Total | 4 |
| Age | New Building |
| Amenities | Fireplace(s) |
| Appliances | Blinds, Dishwasher, Dryer, Stove, Washer, Refrigerator |
| Basement Development | Finished |
| Basement Type | Full (finished) |
| Construction Style Attachment | Attached |
| Cooling Type | Central Air Conditioning |
| Exterior Finish | Wood |
| Fire Protection | Smoke Detectors |
| Fireplace Present | Yes |
| Fireplace Total | 1 |
| Foundation Type | Poured Concrete |
| Half Bath Total | 1 |
| Heating Fuel | Natural Gas |
| Heating Type | Forced Air |
| Stories Total | 2 |
| Size Interior | 2,500 - 3,000 Ft2 |
| Type | Row / Townhouse |
| Utility Water | Municipal Water |
Parking
| Attached Garage | |
| Garage |
Land
| Access Type | Year-round Access |
| Acreage | No |
| Land Amenities | Golf Nearby, Hospital, Beach, Ski Area |
| Sewer | Sanitary Sewer |
| Size Total Text | Under 1/2 Acre |
| Surface Water | Lake/pond |
| Zoning Description | R1 |
Rooms
| Level | Type | Length | Width | Dimensions |
|---|---|---|---|---|
| Second Level | Bathroom | 2.53 m | 3.59 m | 2.53 m x 3.59 m |
| Second Level | Bedroom | 5.77 m | 7.06 m | 5.77 m x 7.06 m |
| Second Level | Bedroom 2 | 4.01 m | 4.85 m | 4.01 m x 4.85 m |
| Second Level | Bedroom 3 | 4 m | 4.85 m | 4 m x 4.85 m |
| Second Level | Bathroom | 3.13 m | 5.18 m | 3.13 m x 5.18 m |
| Lower Level | Bedroom 4 | 3.29 m | 5.12 m | 3.29 m x 5.12 m |
| Lower Level | Recreational, Games Room | 5.25 m | 7.28 m | 5.25 m x 7.28 m |
| Lower Level | Bathroom | 2.25 m | 2.36 m | 2.25 m x 2.36 m |
| Main Level | Bathroom | 0.92 m | 2.19 m | 0.92 m x 2.19 m |
| Main Level | Living Room | 4.09 m | 4.48 m | 4.09 m x 4.48 m |
| Main Level | Dining Room | 4.13 m | 4.48 m | 4.13 m x 4.48 m |
| Main Level | Kitchen | 8.22 m | 3.08 m | 8.22 m x 3.08 m |
Utilities
| Cable | Installed |
| Electricity | Installed |
| Wireless | Available |
| Sewer | Installed |
https://www.realtor.ca/real-estate/29052483/4-134-landry-lane-blue-mountains-blue-mountains

27 Arthur Street
Thornbury, Ontario N0H 2P0
(519) 599-2136
(519) 599-5036
locationsnorth.com/

27 Arthur Street
Thornbury, Ontario N0H 2P0
(519) 599-2136
(519) 599-5036
locationsnorth.com/
Contact Us
Contact us for more information

