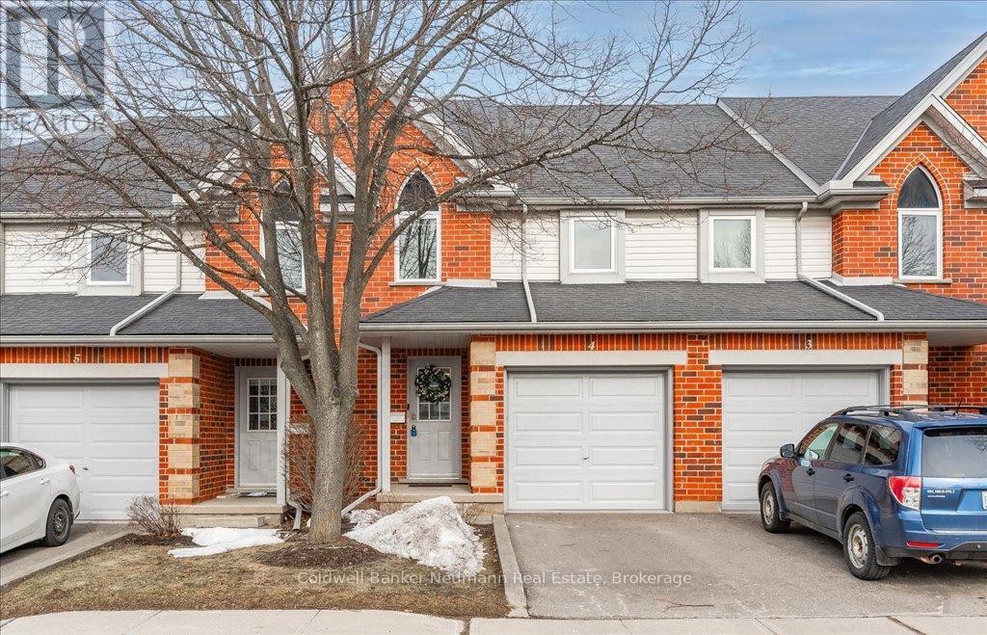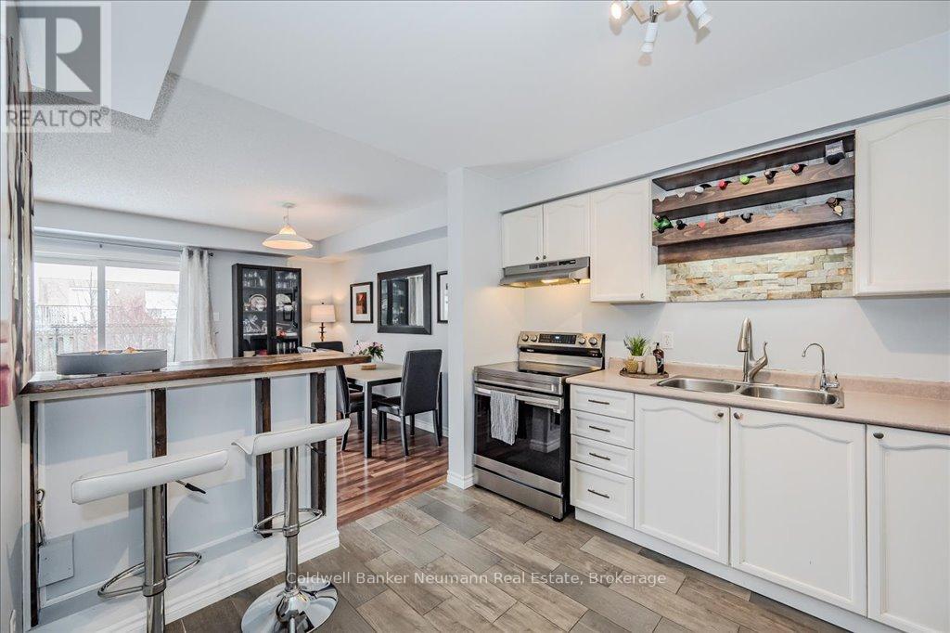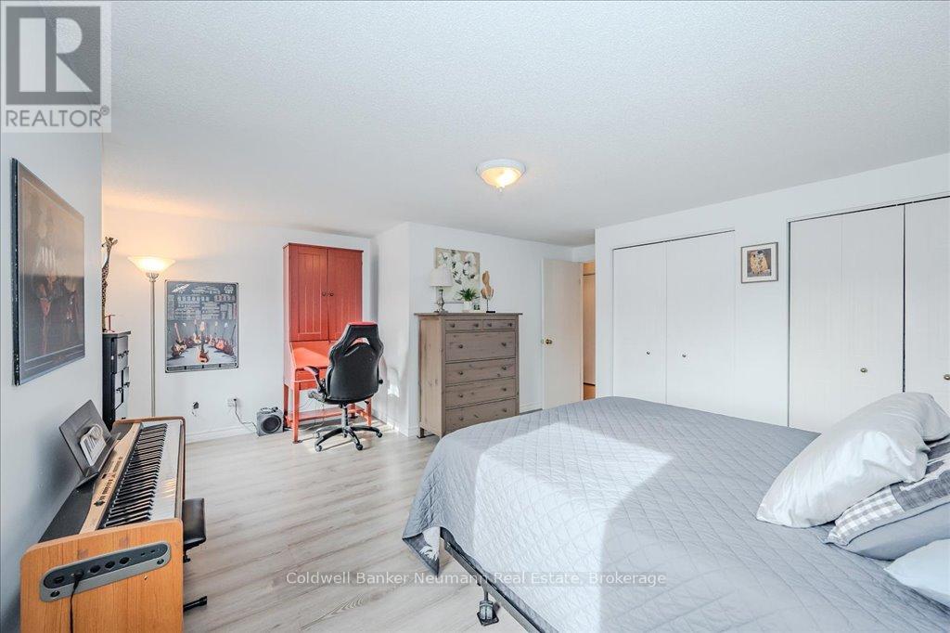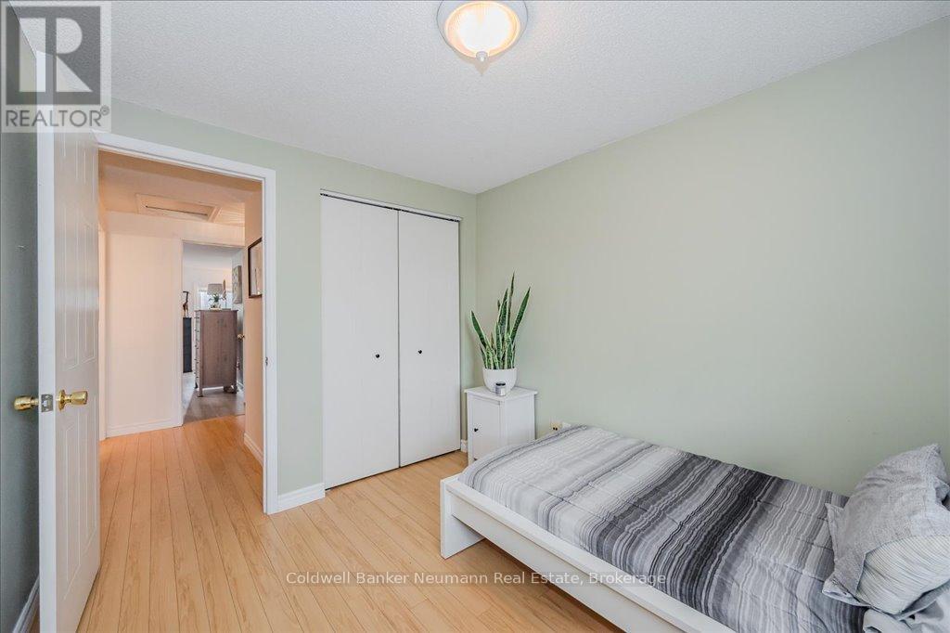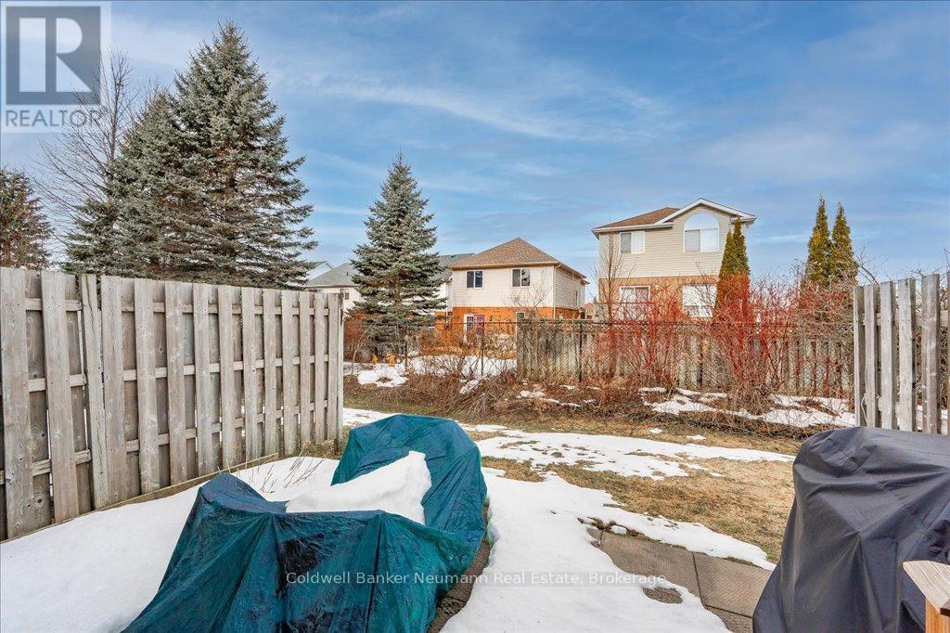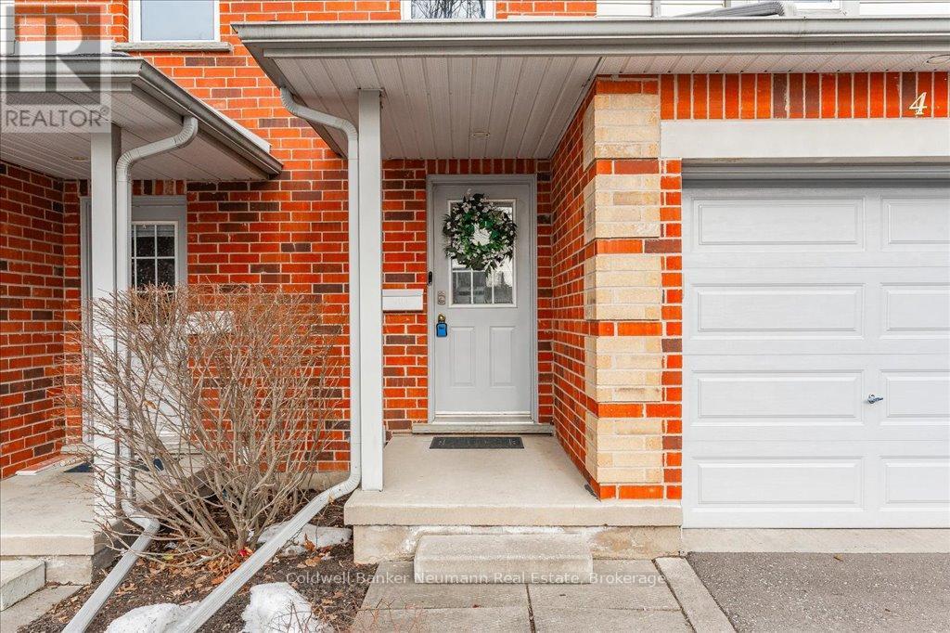4 - 920 Edinburgh Road S Guelph, Ontario N1G 5C5
$699,900Maintenance, Insurance, Common Area Maintenance
$226.90 Monthly
Maintenance, Insurance, Common Area Maintenance
$226.90 MonthlyBright, Updated Townhome in a Prime South-End Location. Set in a well-maintained and sought-after complex, this stylish townhome offers an ideal mix of functionality, comfort, and location. Steps to Rickson Ridge Public School, shopping, groceries, and a direct bus route to the University of Guelph, this is south-end living at its most convenient.The main level features a smart, open layout with updated flooring, modern kitchen appliances, a convenient powder room, and plenty of natural light. Upstairs, you'll find three bedrooms, including a spacious primary suite with room for a king-sized bed and a quiet corner for reading or working. The full bathroom on this level has been tastefully renovated, adding a fresh, modern touch. The finished basement adds valuable living space, complete with a second full bathroom and a flexible room that could serve as a fourth bedroom, home office, gym, or rec room. An attached garage, private driveway, and ample visitor parking add to the appeal. Whether you're upsizing, downsizing, or investing, this home is a smart move in a great neighbourhood. (id:42776)
Property Details
| MLS® Number | X12016463 |
| Property Type | Single Family |
| Community Name | Kortright West |
| Amenities Near By | Public Transit, Schools |
| Community Features | Pet Restrictions |
| Equipment Type | Water Heater |
| Parking Space Total | 2 |
| Rental Equipment Type | Water Heater |
| Structure | Patio(s), Porch |
Building
| Bathroom Total | 3 |
| Bedrooms Above Ground | 3 |
| Bedrooms Total | 3 |
| Age | 16 To 30 Years |
| Amenities | Visitor Parking |
| Appliances | Water Softener, Dishwasher, Dryer, Stove, Washer, Refrigerator |
| Basement Development | Finished |
| Basement Type | N/a (finished) |
| Cooling Type | Central Air Conditioning |
| Exterior Finish | Brick, Vinyl Siding |
| Foundation Type | Concrete |
| Half Bath Total | 1 |
| Heating Fuel | Natural Gas |
| Heating Type | Forced Air |
| Stories Total | 2 |
| Size Interior | 1,200 - 1,399 Ft2 |
| Type | Row / Townhouse |
Parking
| Attached Garage | |
| Garage |
Land
| Acreage | No |
| Land Amenities | Public Transit, Schools |
Rooms
| Level | Type | Length | Width | Dimensions |
|---|---|---|---|---|
| Second Level | Bathroom | 2.5 m | 1.51 m | 2.5 m x 1.51 m |
| Second Level | Primary Bedroom | 5.24 m | 5.21 m | 5.24 m x 5.21 m |
| Second Level | Bedroom | 2.53 m | 4.56 m | 2.53 m x 4.56 m |
| Second Level | Bedroom | 2.6 m | 3.45 m | 2.6 m x 3.45 m |
| Basement | Laundry Room | 3.16 m | 3.11 m | 3.16 m x 3.11 m |
| Basement | Bathroom | 1.8 m | 1.61 m | 1.8 m x 1.61 m |
| Basement | Recreational, Games Room | 5.07 m | 3.58 m | 5.07 m x 3.58 m |
| Main Level | Living Room | 3.49 m | 3.66 m | 3.49 m x 3.66 m |
| Main Level | Dining Room | 1.77 m | 3.68 m | 1.77 m x 3.68 m |
| Main Level | Bathroom | 1 m | 1.98 m | 1 m x 1.98 m |
| Main Level | Kitchen | 3.02 m | 3.39 m | 3.02 m x 3.39 m |

824 Gordon Street
Guelph, Ontario N1G 1Y7
(519) 821-3600
(519) 821-3660
www.cbn.on.ca/
Contact Us
Contact us for more information

